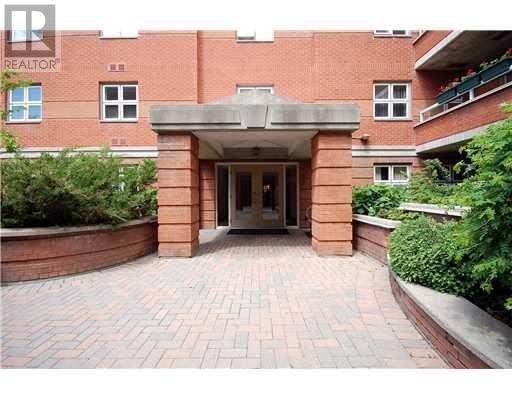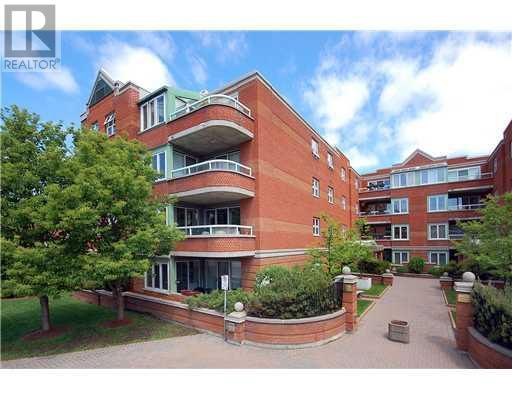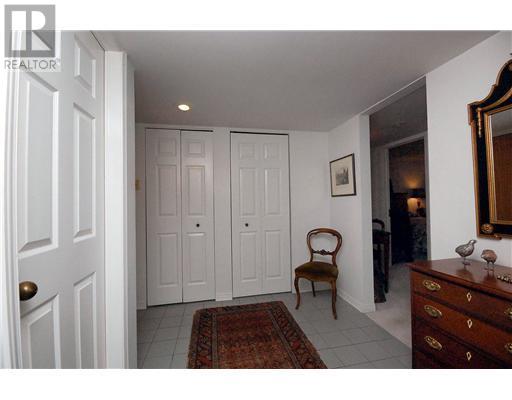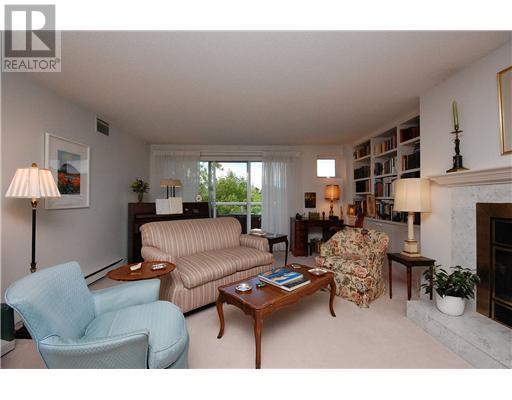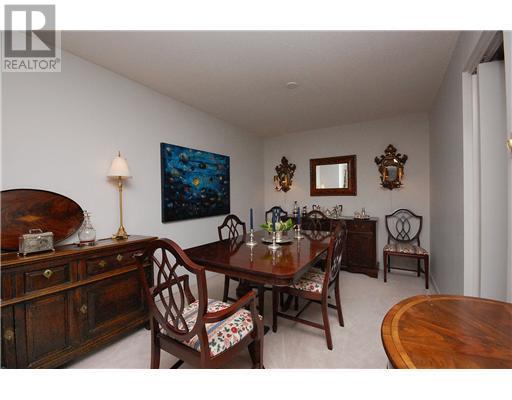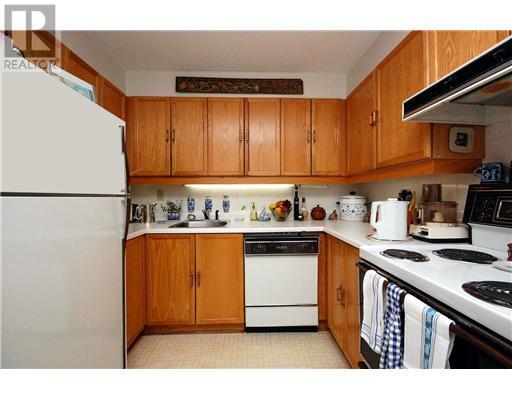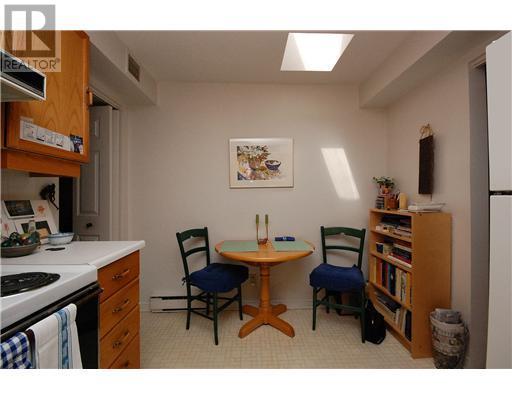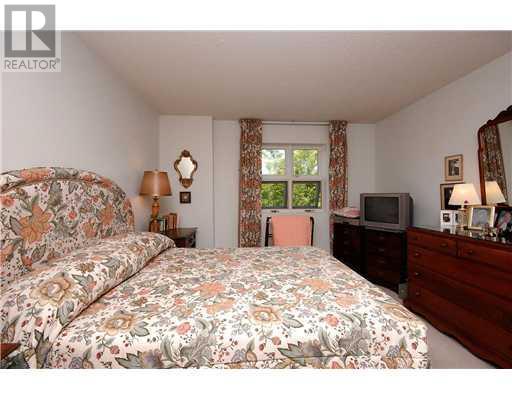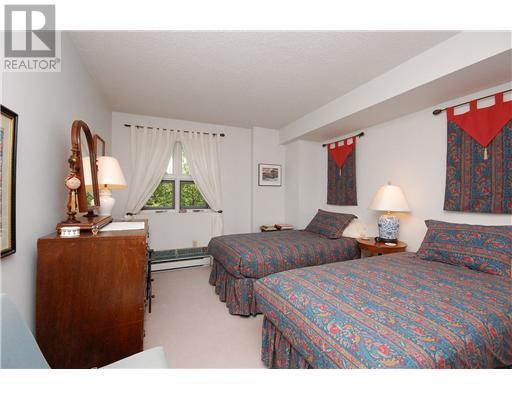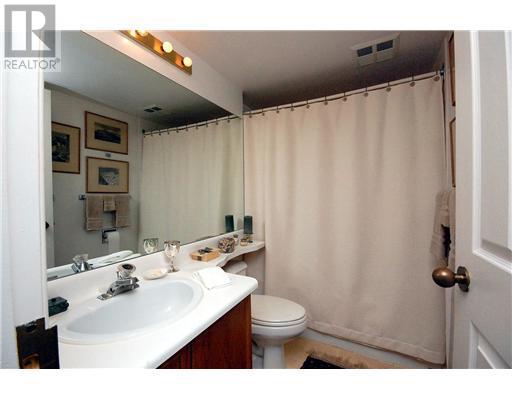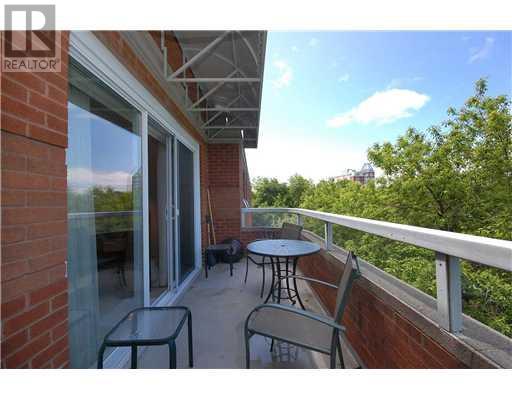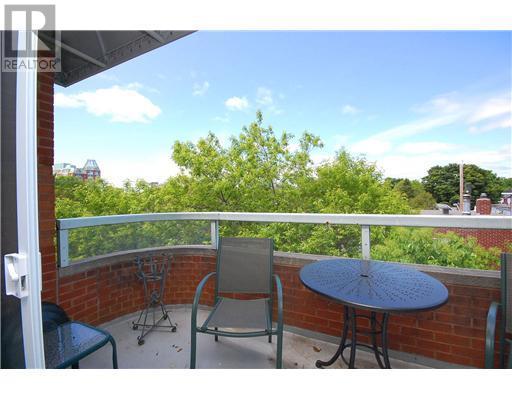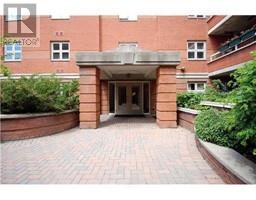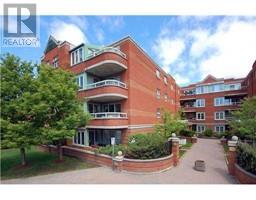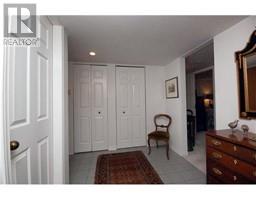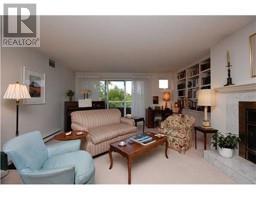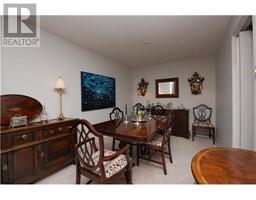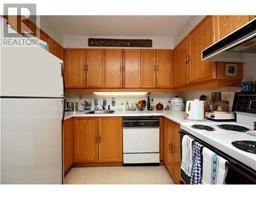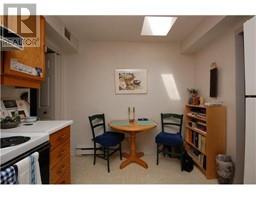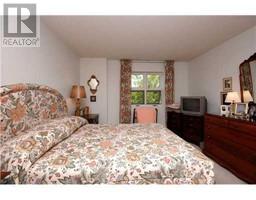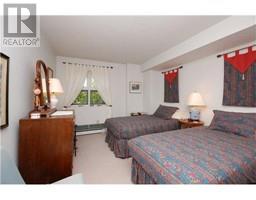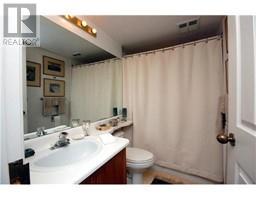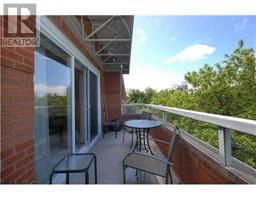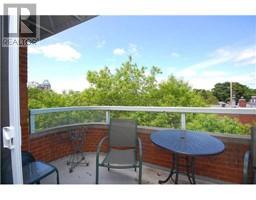310 Crichton Street Unit#403 Ottawa, Ontario K1M 1W5
$2,800 Monthly
Spacious condominium in a distinctive low rise building in the sought after neighbourhood of New Edinburgh. This unit offers two large bedrooms the primary with an ensuite, a full sized kitchen, dining room, living room w/fireplace. The formal dining room can be used as an office/den, as the living room is large enough to accommodate a living/dining area. The condo is being painted and new carpeting is being installed in the bedrooms. You will be surprised how spacious this property is. The tenant is responsible to pay the hot water tank rental and the electricity which includes heat. Photos are were taken before the previous tenant. Landlord is seeking a lease term of 36 months with a preference to non-smokers and no pets. (id:50133)
Property Details
| MLS® Number | 1354878 |
| Property Type | Single Family |
| Neigbourhood | Lindenlea/New Edinburgh |
| Amenities Near By | Public Transit, Recreation Nearby, Shopping |
| Community Features | Adult Oriented |
| Features | Balcony |
| Parking Space Total | 1 |
Building
| Bathroom Total | 2 |
| Bedrooms Above Ground | 2 |
| Bedrooms Total | 2 |
| Amenities | Laundry - In Suite |
| Appliances | Refrigerator, Dishwasher, Dryer, Stove, Washer |
| Basement Development | Not Applicable |
| Basement Type | None (not Applicable) |
| Constructed Date | 1987 |
| Cooling Type | Central Air Conditioning |
| Exterior Finish | Brick |
| Fireplace Present | Yes |
| Fireplace Total | 1 |
| Flooring Type | Wall-to-wall Carpet, Hardwood, Tile |
| Heating Fuel | Electric |
| Heating Type | Baseboard Heaters |
| Stories Total | 1 |
| Type | Apartment |
| Utility Water | Municipal Water |
Parking
| Underground |
Land
| Acreage | No |
| Land Amenities | Public Transit, Recreation Nearby, Shopping |
| Sewer | Municipal Sewage System |
| Size Irregular | 0 Ft X 0 Ft |
| Size Total Text | 0 Ft X 0 Ft |
| Zoning Description | Residential |
Rooms
| Level | Type | Length | Width | Dimensions |
|---|---|---|---|---|
| Main Level | Primary Bedroom | 13'0" x 11'4" | ||
| Main Level | Bedroom | 13'0" x 9'0" | ||
| Main Level | Dining Room | 12'0" x 9'0" | ||
| Main Level | Kitchen | 11'6" x 9'6" | ||
| Main Level | Laundry Room | Measurements not available | ||
| Main Level | Living Room | 19'0" x 16'0" | ||
| Main Level | 3pc Ensuite Bath | 8'0" x 5'1" | ||
| Main Level | Full Bathroom | 8'0" x 5'1" |
Contact Us
Contact us for more information

Dionne Caldwell
Broker of Record
www.caldwell-realty.ca
9 Murray Street
Ottawa, ON K1N 9M5
(613) 744-5525
(613) 744-8284
www.caldwell-realty.ca

