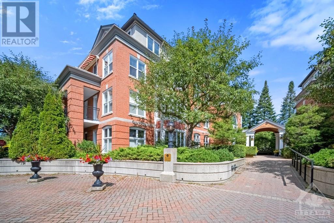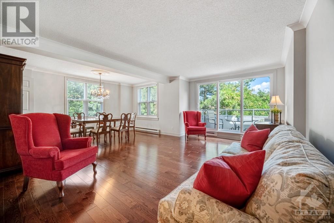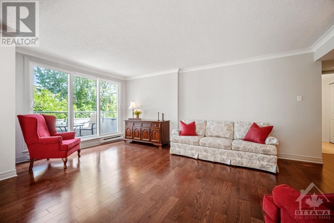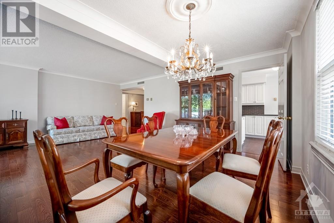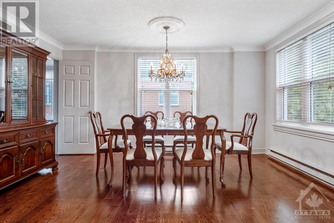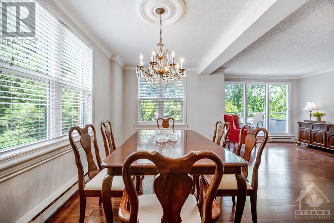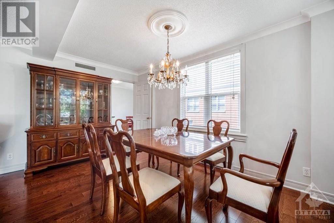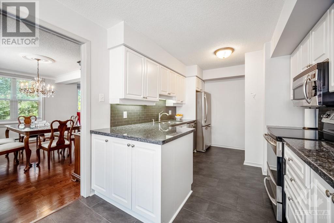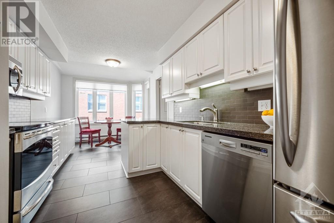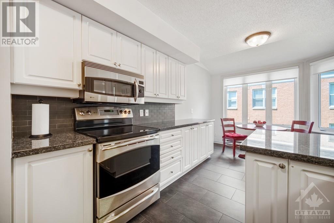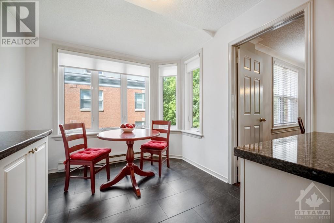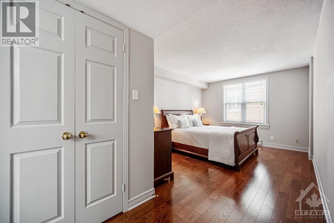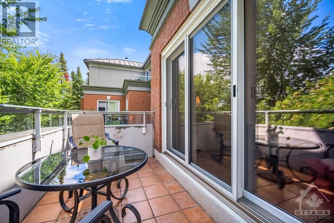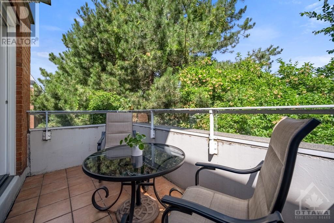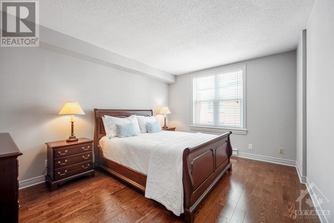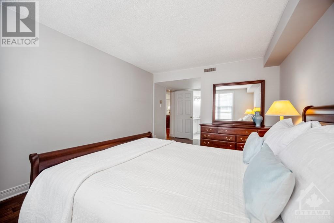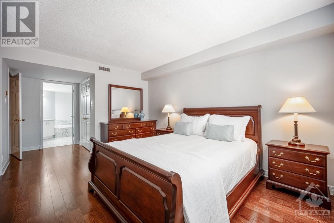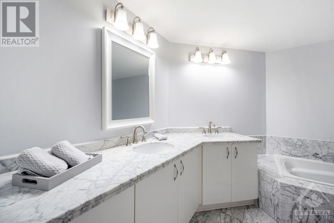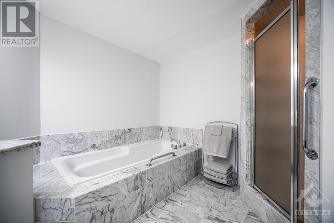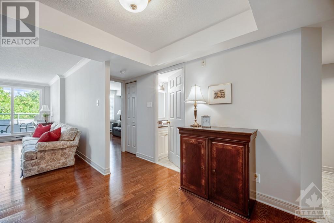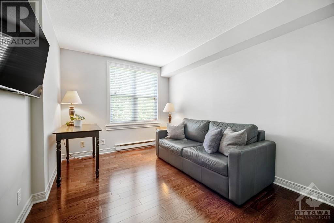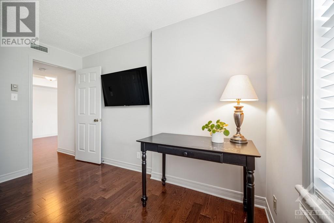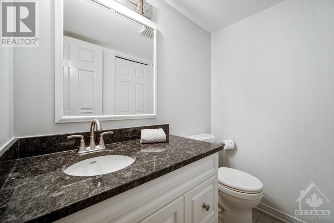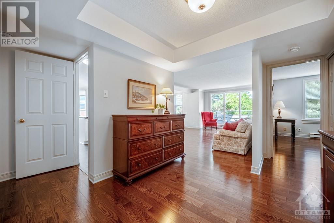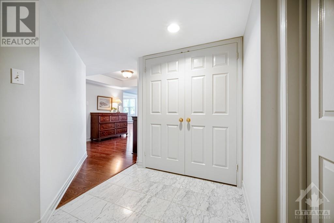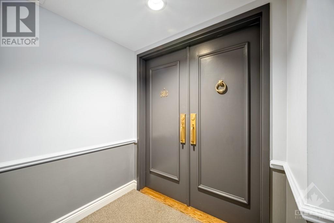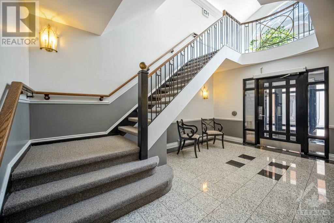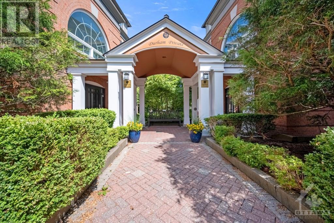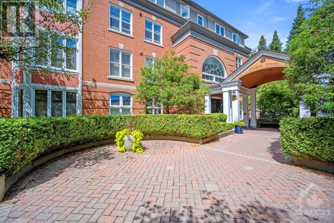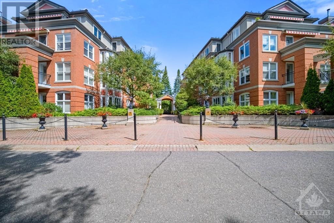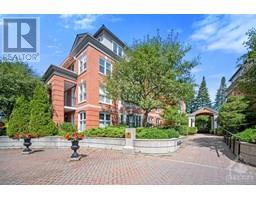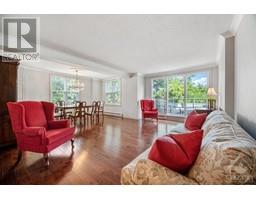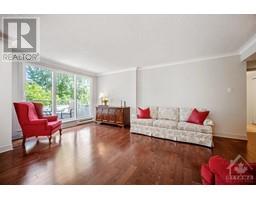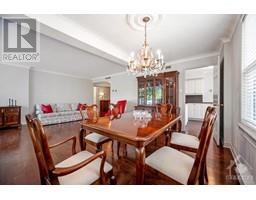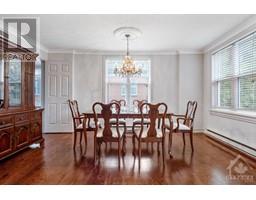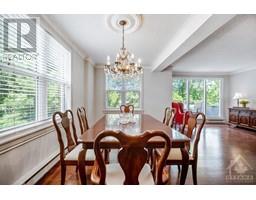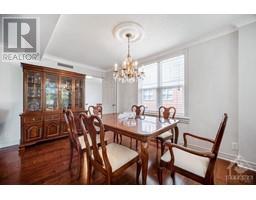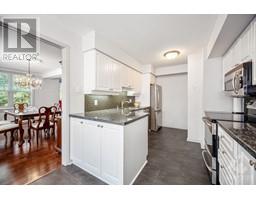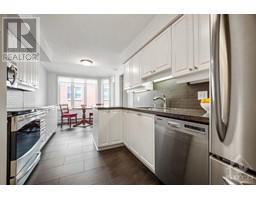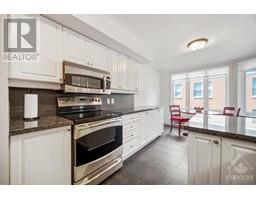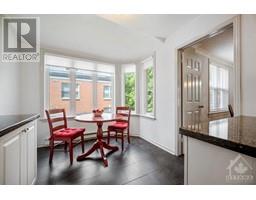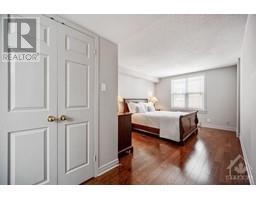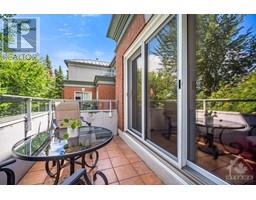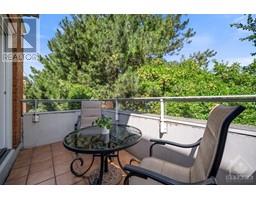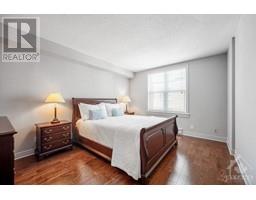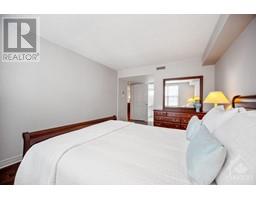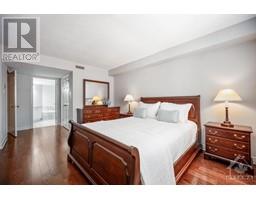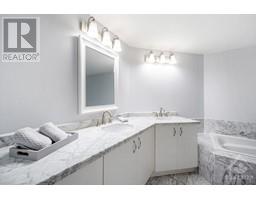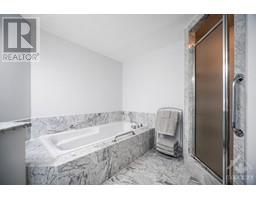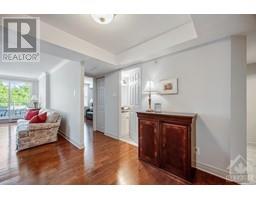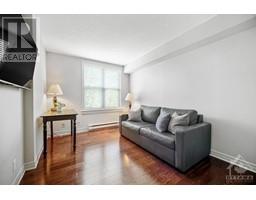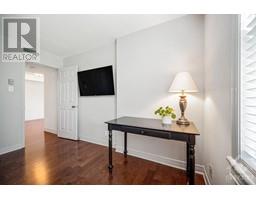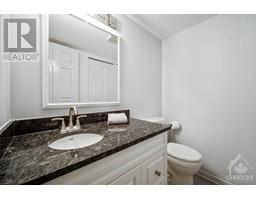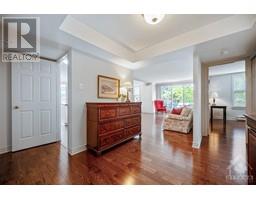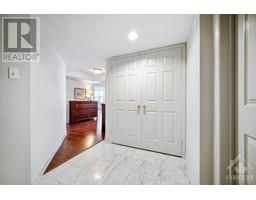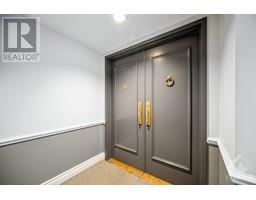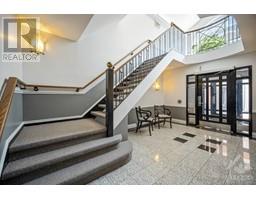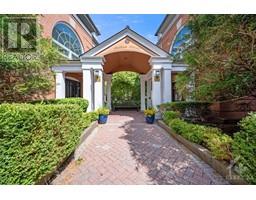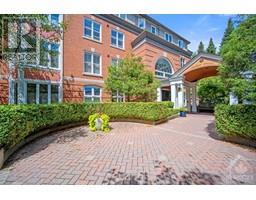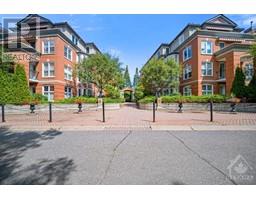21 Durham Private Unit#303 Ottawa, Ontario K1M 2H8
$869,000Maintenance, Landscaping, Property Management, Caretaker, Water, Other, See Remarks
$945.51 Monthly
Maintenance, Landscaping, Property Management, Caretaker, Water, Other, See Remarks
$945.51 MonthlyA slice of English country garden plus the best of Canada’s capital: Durham Private, is a community that defies preconceptions of condo living. Dignified living only minutes away from parliament, Global Affairs, and specialty restaurants and amenities of Beechwood Village. Within, an open floor plan clad in engineered hardwood, ceramic, marble is stylish and thoughtful. Sleeping quarters are separated, sweeping windows yield abundant natural light, and a terrace shows off treetop surroundings. Indoor heated parking, storage, and beautiful private surroundings. Bike along the Ottawa and Rideau Rivers, walk to work or school, dine at local restaurants and support the surrounding local community. Don’t miss this gem - see it today! (id:50133)
Property Details
| MLS® Number | 1353584 |
| Property Type | Single Family |
| Neigbourhood | Lindenlea |
| Amenities Near By | Public Transit, Recreation Nearby, Shopping |
| Community Features | Pets Not Allowed |
| Features | Elevator |
| Parking Space Total | 1 |
Building
| Bathroom Total | 2 |
| Bedrooms Above Ground | 2 |
| Bedrooms Total | 2 |
| Amenities | Storage - Locker, Laundry - In Suite |
| Appliances | Refrigerator, Dishwasher, Dryer, Hood Fan, Stove, Washer |
| Basement Development | Not Applicable |
| Basement Type | None (not Applicable) |
| Constructed Date | 1990 |
| Cooling Type | Central Air Conditioning |
| Exterior Finish | Brick |
| Flooring Type | Hardwood, Ceramic |
| Foundation Type | Poured Concrete |
| Heating Fuel | Electric |
| Heating Type | Baseboard Heaters |
| Stories Total | 4 |
| Type | Apartment |
| Utility Water | Municipal Water |
Parking
| Underground | |
| Visitor Parking |
Land
| Acreage | No |
| Land Amenities | Public Transit, Recreation Nearby, Shopping |
| Landscape Features | Landscaped |
| Sewer | Municipal Sewage System |
| Zoning Description | Residential |
Rooms
| Level | Type | Length | Width | Dimensions |
|---|---|---|---|---|
| Main Level | Foyer | 9'0" x 7'6" | ||
| Main Level | Living Room | 17'0" x 10'8" | ||
| Main Level | Dining Room | 15'2" x 10'3" | ||
| Main Level | Kitchen | 20'2" x 9'1" | ||
| Main Level | Primary Bedroom | 19'11" x 10'6" | ||
| Main Level | Other | 5'7" x 4'6" | ||
| Main Level | 5pc Ensuite Bath | 10'9" x 9'5" | ||
| Main Level | Bedroom | 11'7" x 9'5" | ||
| Main Level | 3pc Bathroom | 7'8" x 5'10" | ||
| Main Level | Laundry Room | Measurements not available | ||
| Main Level | Storage | 8'0" x 5'9" |
https://www.realtor.ca/real-estate/25920388/21-durham-private-unit303-ottawa-lindenlea
Contact Us
Contact us for more information

Charles Sezlik
Salesperson
www.Sezlik.com
40 Landry Street, Suite 114
Ottawa, Ontario K1L 8K4
(613) 744-6697
(613) 744-6975
www.teamrealty.ca

Dominique Laframboise
Salesperson
www.Sezlik.com
40 Landry Street, Suite 114
Ottawa, Ontario K1L 8K4
(613) 744-6697
(613) 744-6975
www.teamrealty.ca

