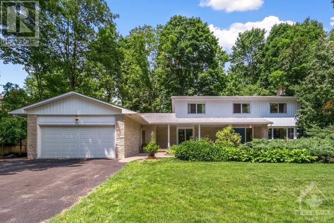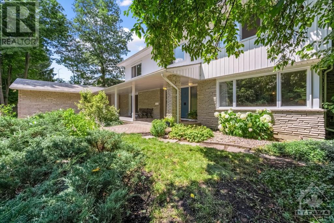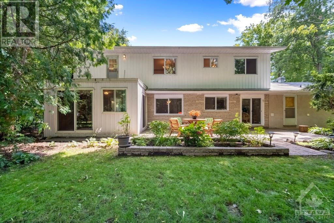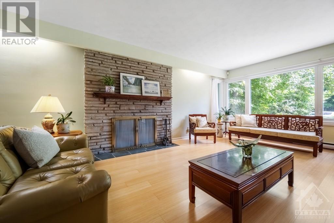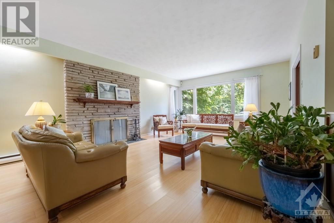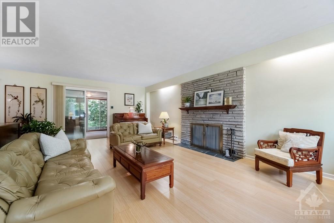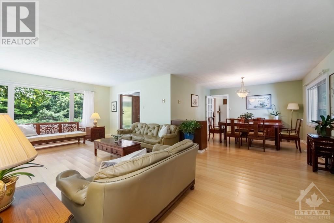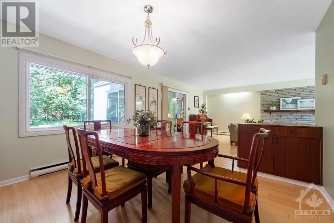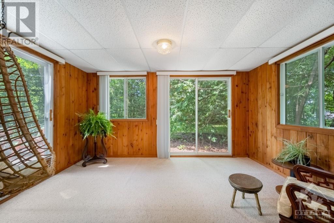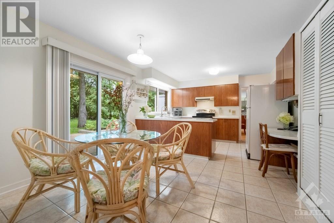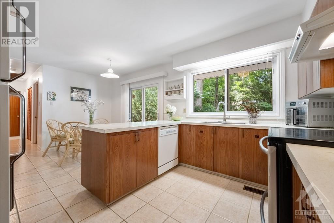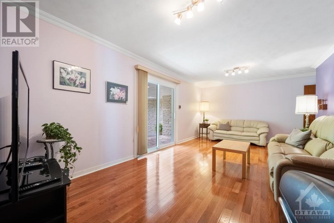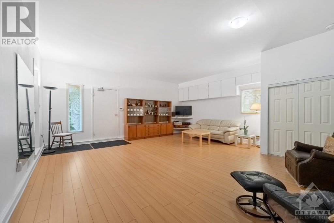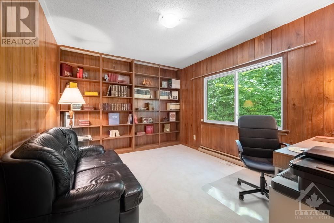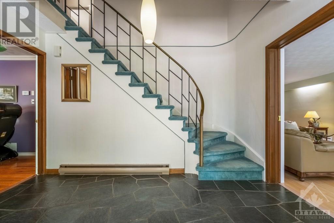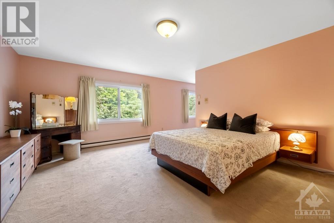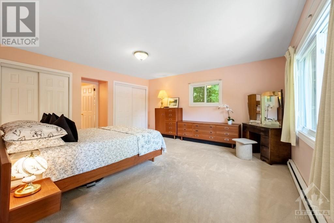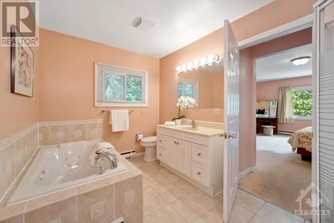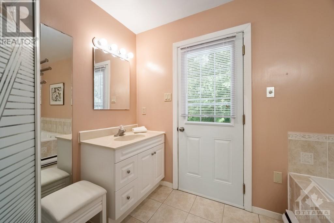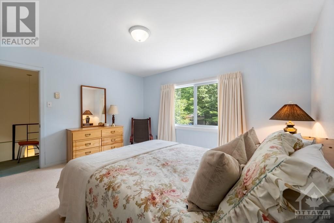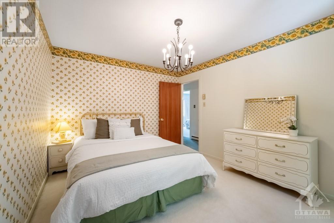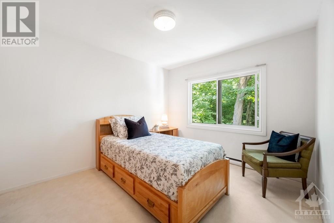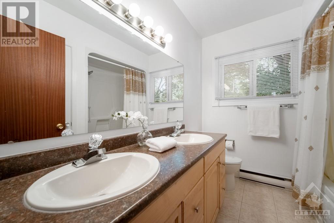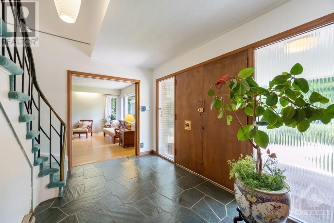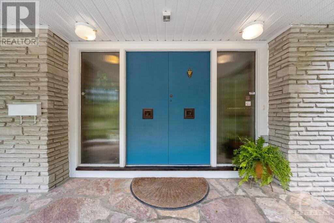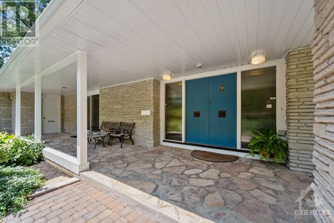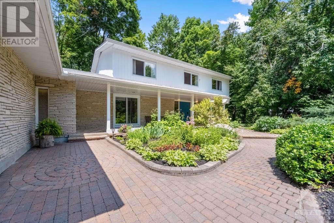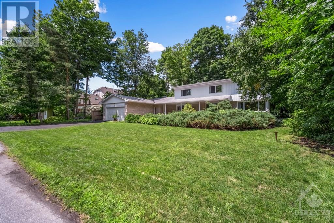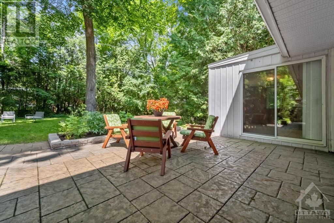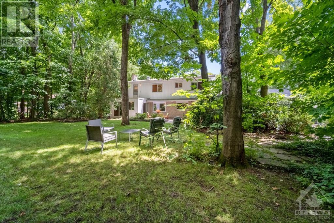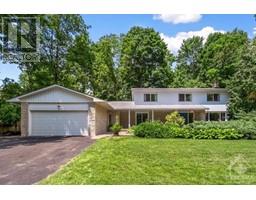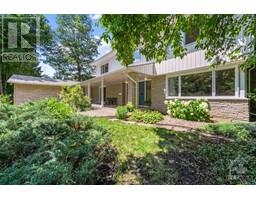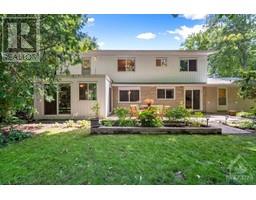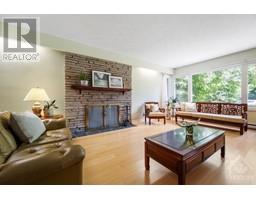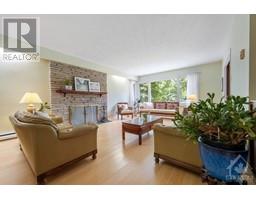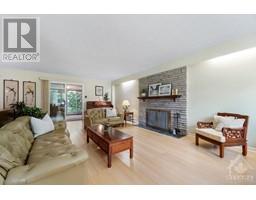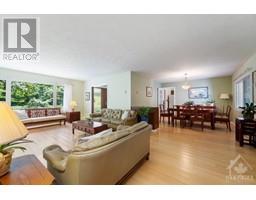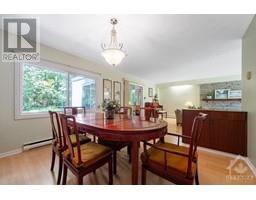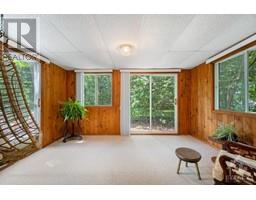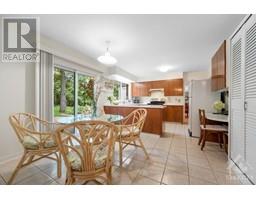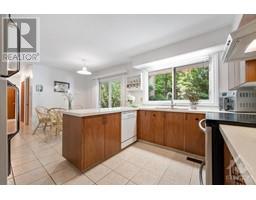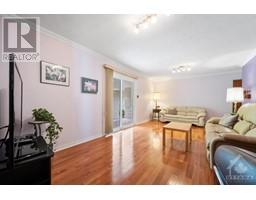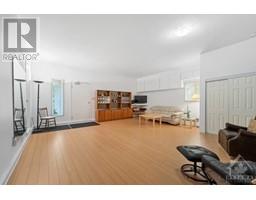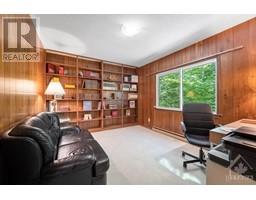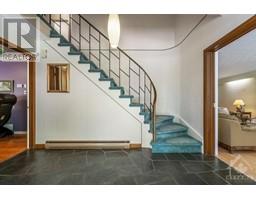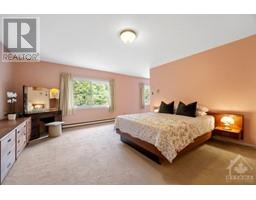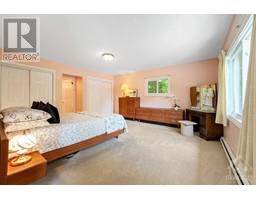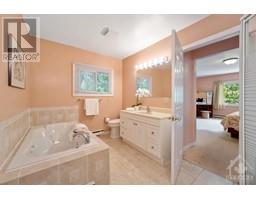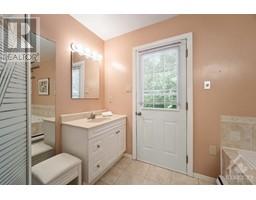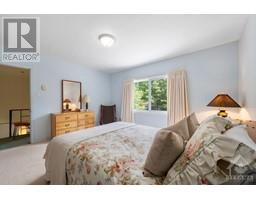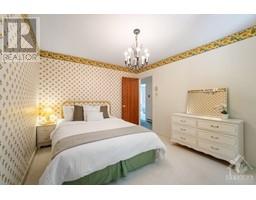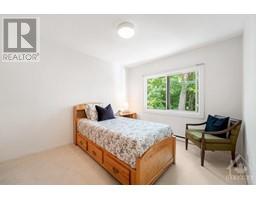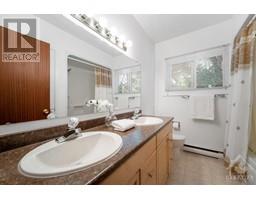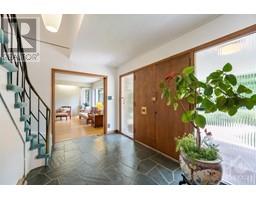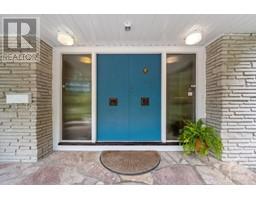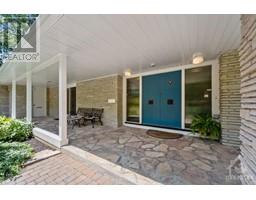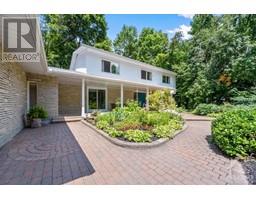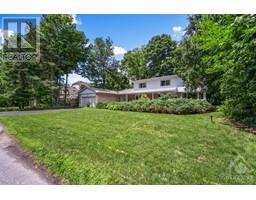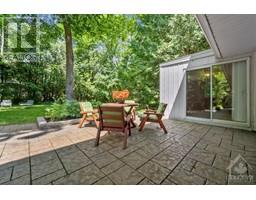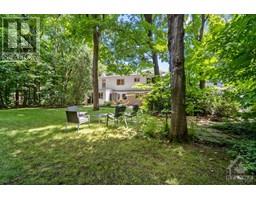42 Whippoorwill Drive Ottawa, Ontario K1J 7H9
$1,590,000
This classic Mid-Century Modern designed home has a timeless, elegant layout with over 3400 square feet on a lush half-acre lot. Families will thrive within this peaceful tree-lined enclave of Rothwell Heights in close proximity to reputable schools such as Colonel By HS. The main floor is sprawling with ample space for everyday life—two living spaces, a sunroom, a library, and a large recreation room with separate entrance. Four bedrooms await upstairs, with the primary bedroom benefitting from a large ensuite with jacuzzi. Outdoor space here is unmatched—a fantastic shaded oasis that is a host’s dream. Arrange a viewing today! (id:50133)
Open House
This property has open houses!
4:00 pm
Ends at:6:00 pm
See you there!
Property Details
| MLS® Number | 1349303 |
| Property Type | Single Family |
| Neigbourhood | Rothwell Heights |
| Amenities Near By | Public Transit, Recreation Nearby, Shopping |
| Community Features | Family Oriented |
| Parking Space Total | 6 |
Building
| Bathroom Total | 3 |
| Bedrooms Above Ground | 4 |
| Bedrooms Total | 4 |
| Appliances | Refrigerator, Dishwasher, Dryer, Hood Fan, Microwave, Stove, Washer, Alarm System |
| Basement Development | Unfinished |
| Basement Features | Low |
| Basement Type | Unknown (unfinished) |
| Constructed Date | 1968 |
| Construction Style Attachment | Detached |
| Cooling Type | None |
| Exterior Finish | Stone, Siding, Stucco |
| Fixture | Drapes/window Coverings |
| Flooring Type | Hardwood, Other, Ceramic |
| Foundation Type | Poured Concrete |
| Half Bath Total | 1 |
| Heating Fuel | Electric, Natural Gas |
| Heating Type | Baseboard Heaters, Forced Air |
| Stories Total | 2 |
| Type | House |
| Utility Water | Municipal Water |
Parking
| Attached Garage | |
| Inside Entry | |
| Surfaced |
Land
| Acreage | No |
| Fence Type | Fenced Yard |
| Land Amenities | Public Transit, Recreation Nearby, Shopping |
| Landscape Features | Land / Yard Lined With Hedges, Landscaped |
| Sewer | Municipal Sewage System |
| Size Depth | 149 Ft ,10 In |
| Size Frontage | 134 Ft ,10 In |
| Size Irregular | 134.83 Ft X 149.81 Ft |
| Size Total Text | 134.83 Ft X 149.81 Ft |
| Zoning Description | Residential |
Rooms
| Level | Type | Length | Width | Dimensions |
|---|---|---|---|---|
| Second Level | Primary Bedroom | 16'0" x 14'10" | ||
| Second Level | 5pc Ensuite Bath | 12'2" x 7'8" | ||
| Second Level | Sitting Room | 14'5" x 7'3" | ||
| Second Level | Bedroom | 13'9" x 12'2" | ||
| Second Level | Bedroom | 11'10" x 10'1" | ||
| Second Level | Bedroom | 12'8" x 10'7" | ||
| Second Level | 5pc Bathroom | 8'2" x 6'10" | ||
| Lower Level | Storage | Measurements not available | ||
| Main Level | Foyer | 12'1" x 7'9" | ||
| Main Level | Living Room | 24'5" x 13'7" | ||
| Main Level | Dining Room | 13'3" x 12'1" | ||
| Main Level | Sunroom | 13'5" x 10'3" | ||
| Main Level | Kitchen | 12'0" x 9'2" | ||
| Main Level | Eating Area | 10'10" x 9'8" | ||
| Main Level | Family Room | 23'8" x 11'11" | ||
| Main Level | Recreation Room | 20'0" x 20'11" | ||
| Main Level | Den | 12'6" x 9'9" | ||
| Main Level | Partial Bathroom | 6'10" x 4'10" | ||
| Main Level | Laundry Room | 6'9" x 6'9" |
https://www.realtor.ca/real-estate/25930121/42-whippoorwill-drive-ottawa-rothwell-heights
Contact Us
Contact us for more information

Charles Sezlik
Salesperson
www.Sezlik.com
40 Landry Street, Suite 114
Ottawa, Ontario K1L 8K4
(613) 744-6697
(613) 744-6975
www.teamrealty.ca

Dominique Laframboise
Salesperson
www.Sezlik.com
40 Landry Street, Suite 114
Ottawa, Ontario K1L 8K4
(613) 744-6697
(613) 744-6975
www.teamrealty.ca

