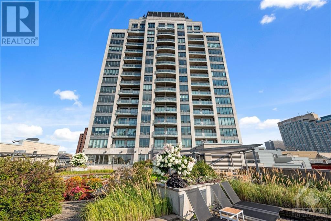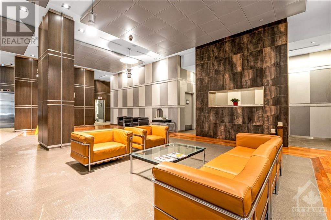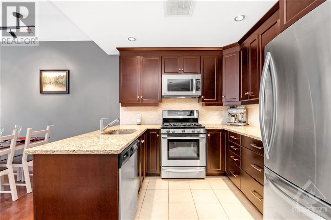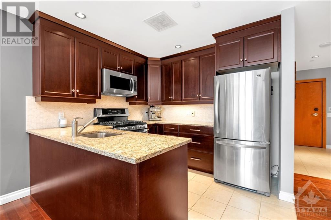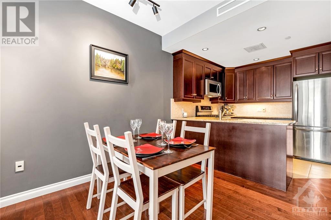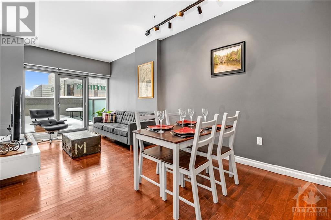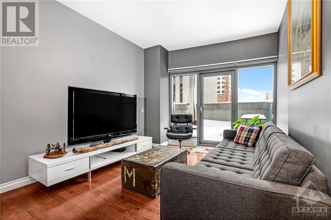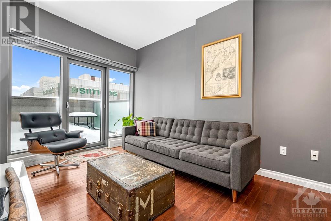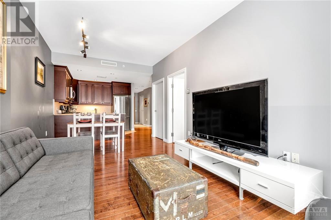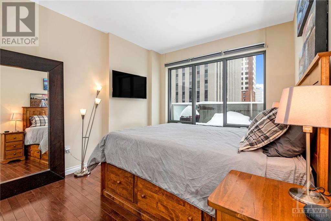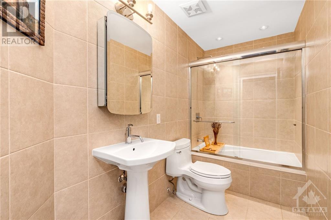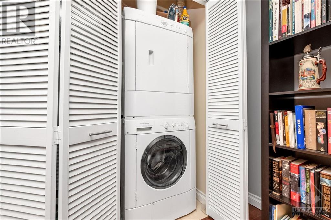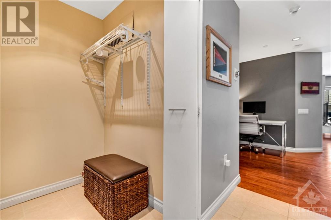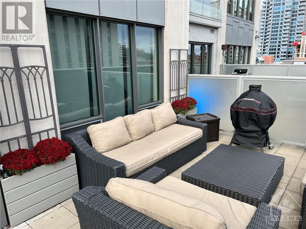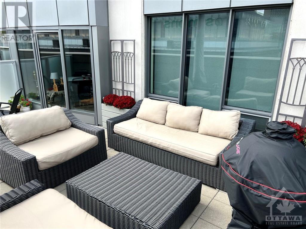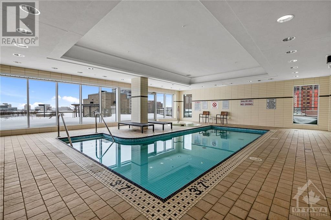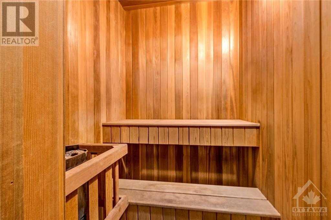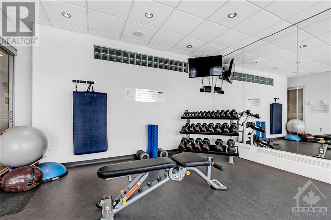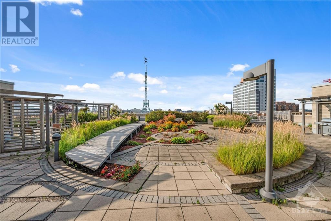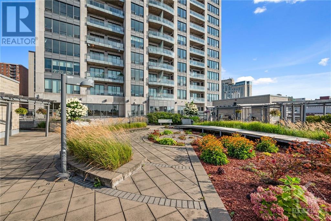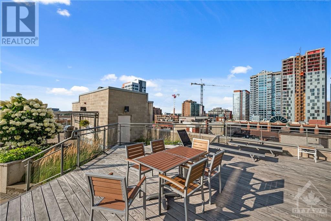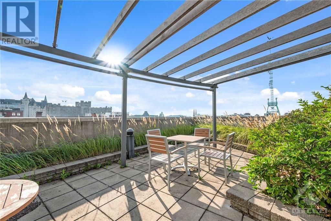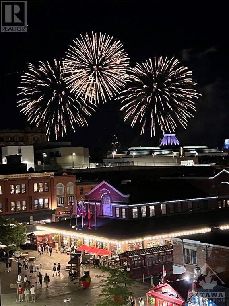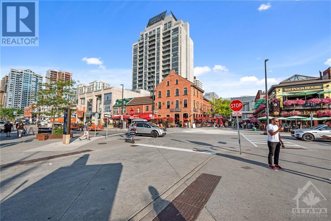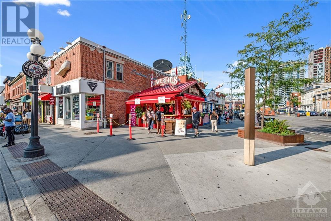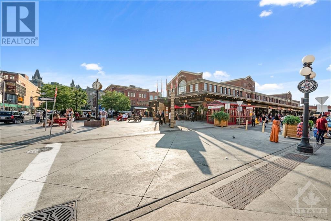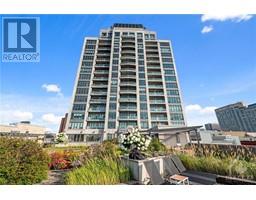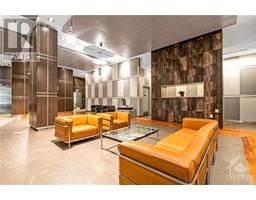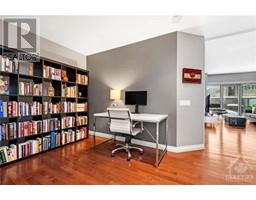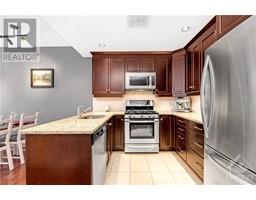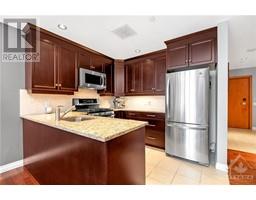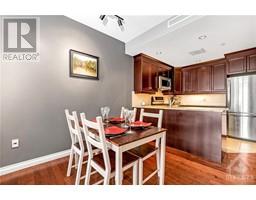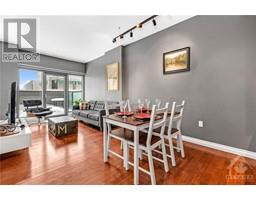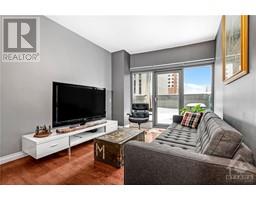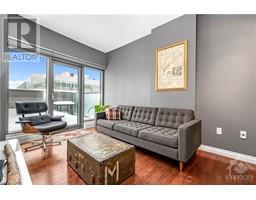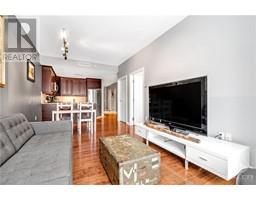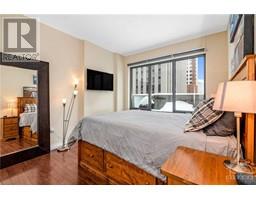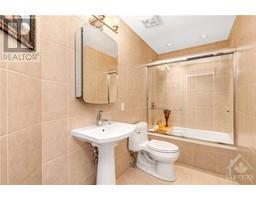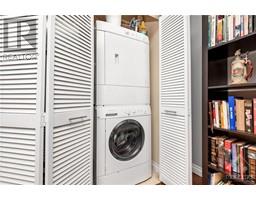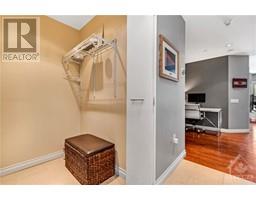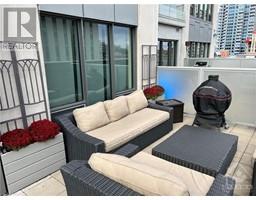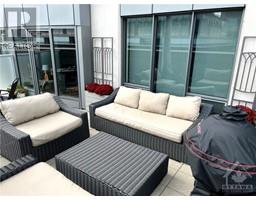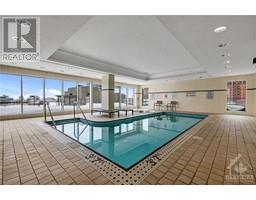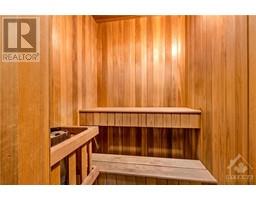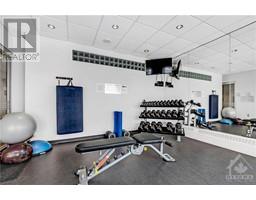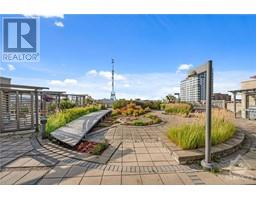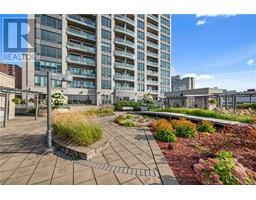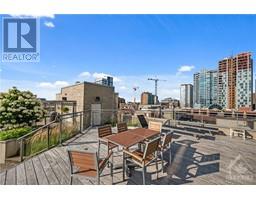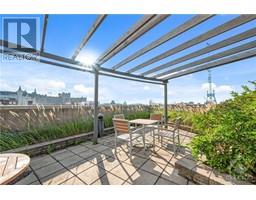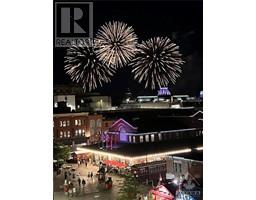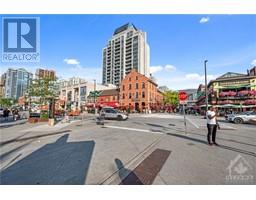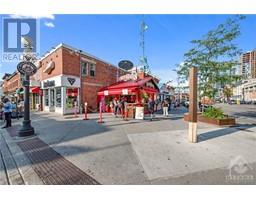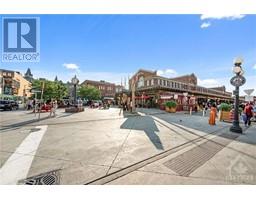90 George Street Unit#407 Ottawa, Ontario K1N 0A8
$449,000Maintenance, Property Management, Caretaker, Heat, Water, Other, See Remarks, Condominium Amenities, Recreation Facilities, Reserve Fund Contributions
$829.39 Monthly
Maintenance, Property Management, Caretaker, Heat, Water, Other, See Remarks, Condominium Amenities, Recreation Facilities, Reserve Fund Contributions
$829.39 MonthlyLuxury living in the heart of the Byward Market! Designed with an urban lifestyle in mind, this stylish one bedroom + den condo suite with a BBQ-ready, oversized south-facing outdoor living space showcases a bright, open concept design with hardwood floors and 9ft ceilings. The tastefully appointed kitchen outfitted with granite counters and a gas range overlooks the sun-filled living/dining room. A generous bedroom with custom closet organizer, a deluxe bathroom, practical den – perfect for working remotely, and bonus storage with a walk-in front entry closet. Conveniently located on the same level as the building amenities which include a well-equipped gym, saltwater pool, hot/sauna, kitchen, meeting/party room, and an outstanding rooftop terrace with vibrant city views. Underground parking and storage, 24hr security/concierge. Condo fee includes heating/cooling and natural gas. Market vibes at your doorstep with restaurants, nightlife, and Rideau Centre LRT station. (id:50133)
Property Details
| MLS® Number | 1355656 |
| Property Type | Single Family |
| Neigbourhood | Lower Town/Byward Market |
| Amenities Near By | Public Transit, Recreation Nearby, Shopping, Water Nearby |
| Community Features | Recreational Facilities, Adult Oriented, Pets Allowed With Restrictions |
| Features | Elevator, Balcony |
| Parking Space Total | 1 |
| Pool Type | Indoor Pool |
Building
| Bathroom Total | 1 |
| Bedrooms Above Ground | 1 |
| Bedrooms Total | 1 |
| Amenities | Party Room, Storage - Locker, Laundry - In Suite, Exercise Centre |
| Appliances | Refrigerator, Dishwasher, Dryer, Microwave Range Hood Combo, Stove, Washer |
| Basement Development | Not Applicable |
| Basement Type | None (not Applicable) |
| Constructed Date | 2009 |
| Cooling Type | Central Air Conditioning |
| Exterior Finish | Concrete |
| Fixture | Drapes/window Coverings |
| Flooring Type | Hardwood, Tile |
| Foundation Type | Poured Concrete |
| Heating Fuel | Natural Gas |
| Heating Type | Forced Air, Hot Water Radiator Heat |
| Stories Total | 1 |
| Type | Apartment |
| Utility Water | Municipal Water |
Parking
| Underground |
Land
| Acreage | No |
| Land Amenities | Public Transit, Recreation Nearby, Shopping, Water Nearby |
| Sewer | Municipal Sewage System |
| Zoning Description | Residential |
Rooms
| Level | Type | Length | Width | Dimensions |
|---|---|---|---|---|
| Main Level | Living Room/dining Room | 20'0" x 10'2" | ||
| Main Level | Kitchen | 9'8" x 8'8" | ||
| Main Level | Den | 9'0" x 8'5" | ||
| Main Level | Primary Bedroom | 13'0" x 10'0" | ||
| Main Level | Full Bathroom | 9'6" x 4'9" | ||
| Main Level | Laundry Room | Measurements not available | ||
| Main Level | Other | 21'0" x 10'0" |
https://www.realtor.ca/real-estate/25933943/90-george-street-unit407-ottawa-lower-townbyward-market
Contact Us
Contact us for more information

Geoff Walker
Salesperson
www.walkerottawa.com
www.facebook.com/walkerottawa/
twitter.com/walkerottawa?lang=en
222 Somerset Street W, Unit A
Ottawa, Ontario K2P 0A7
(613) 422-2055
(613) 721-5556
www.walkerottawa.com
Lindsay Walker
Salesperson
www.walkerottawa.com
31 Northside Road, Suite 102
Ottawa, Ontario K2H 8S1
(613) 721-5551
(613) 721-5556
www.remaxabsolute.com

