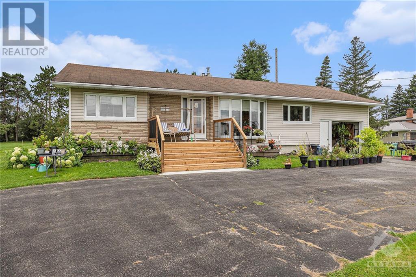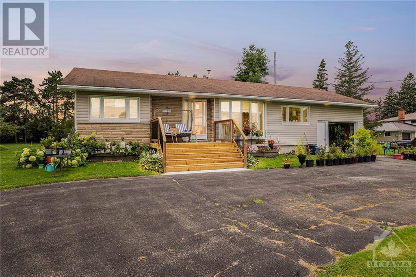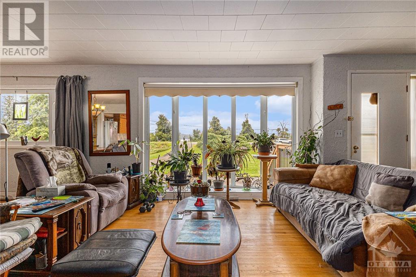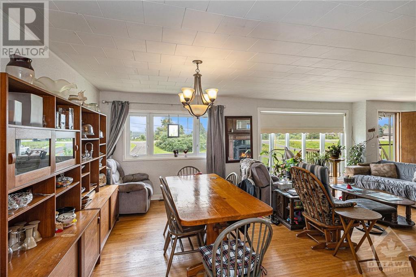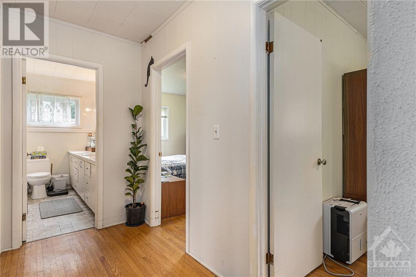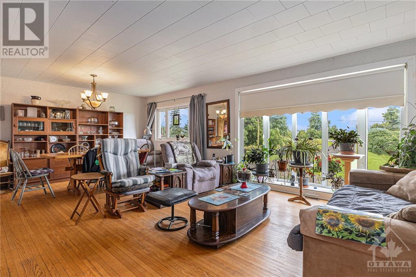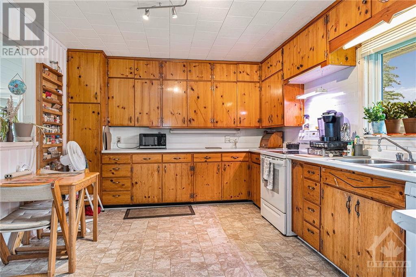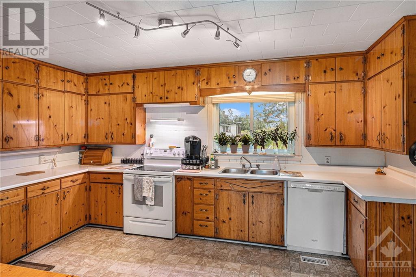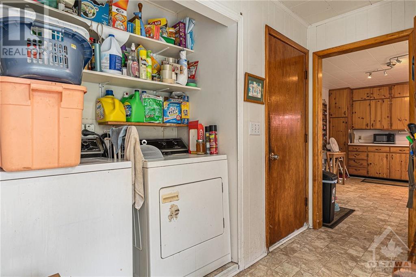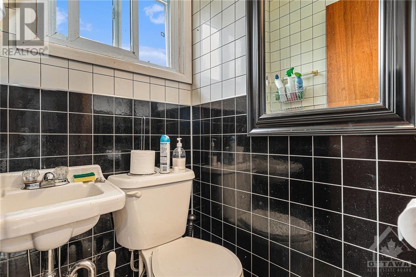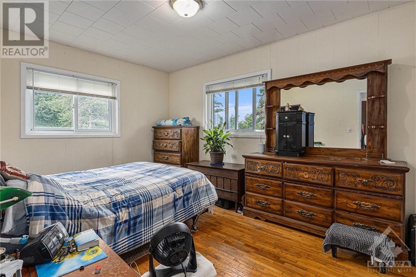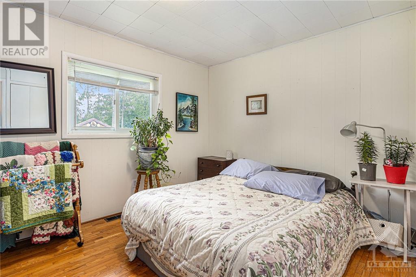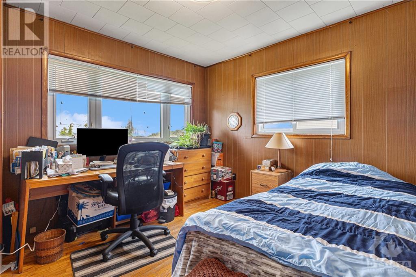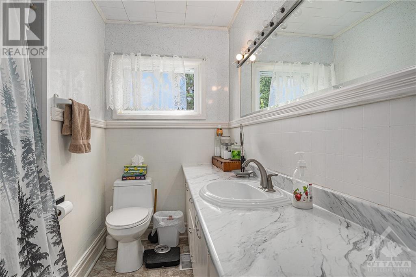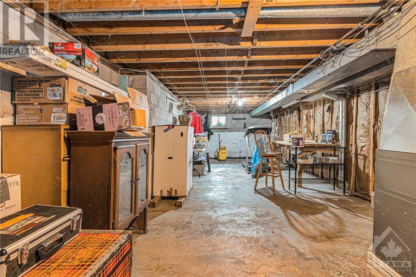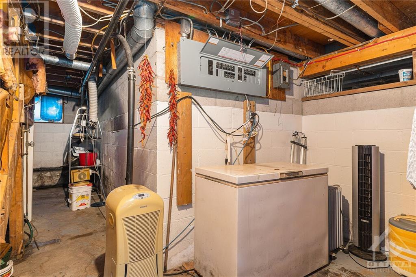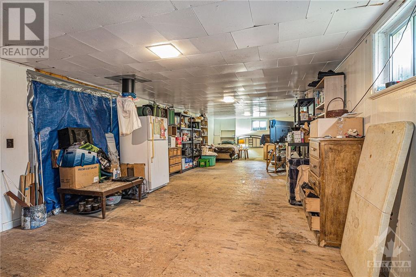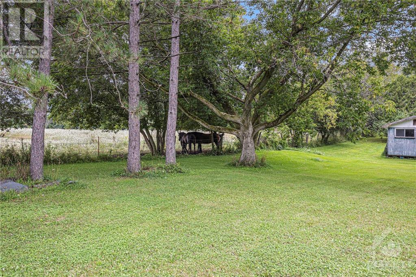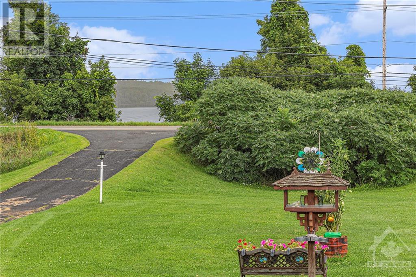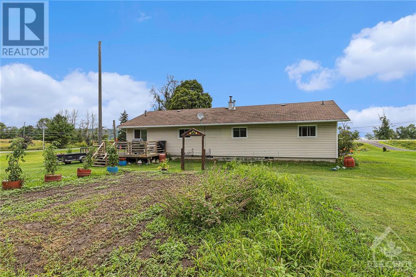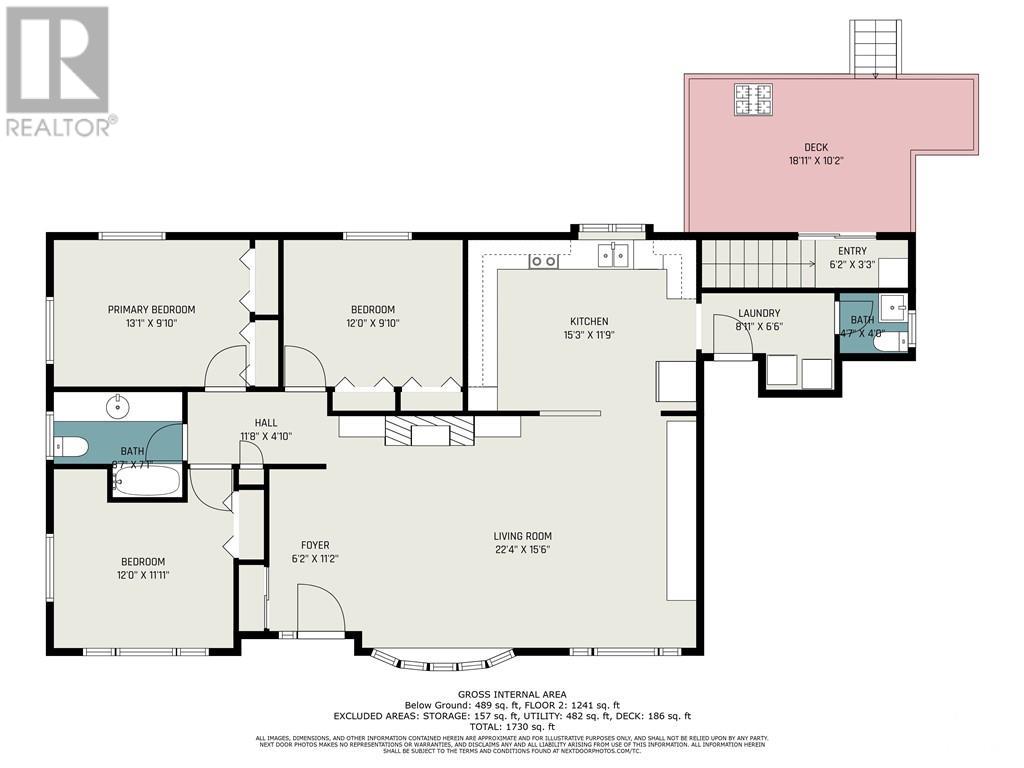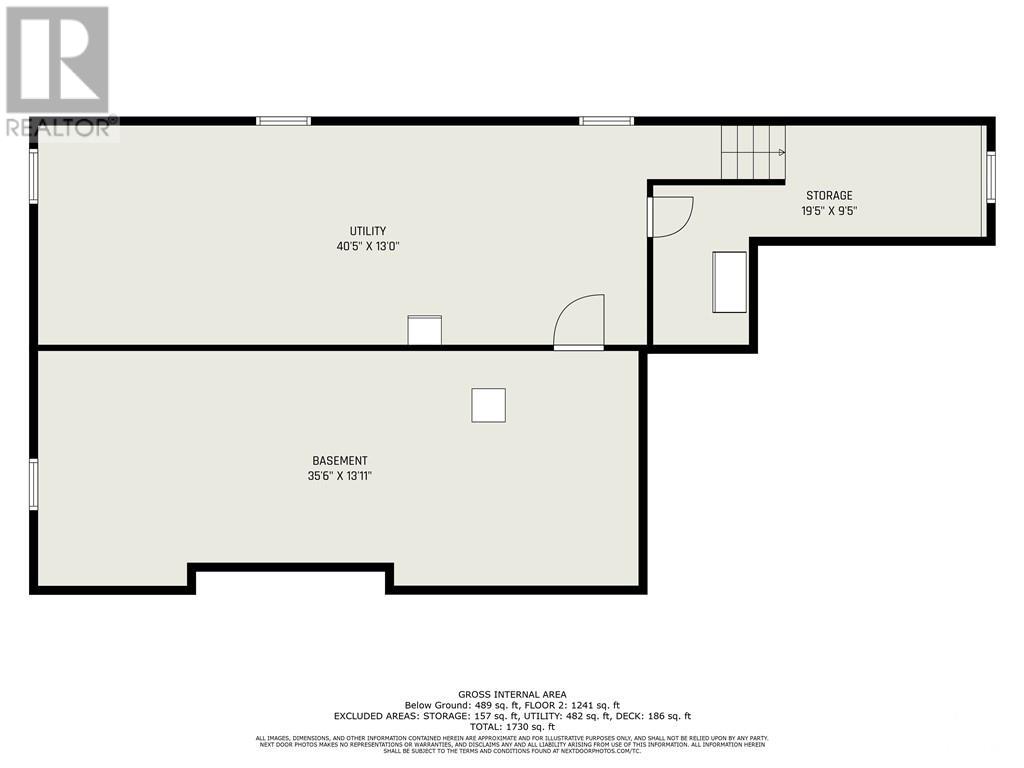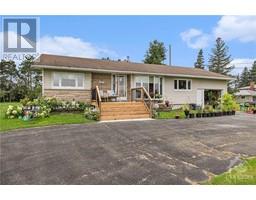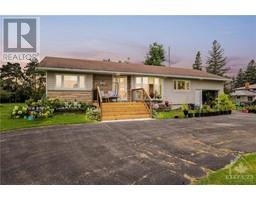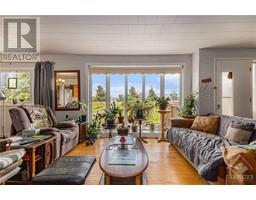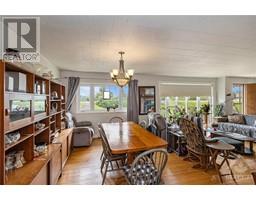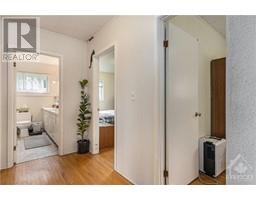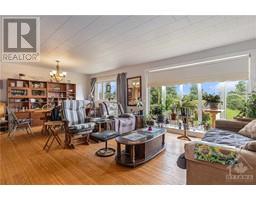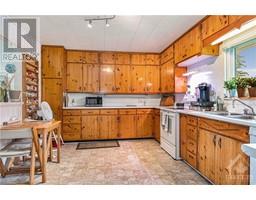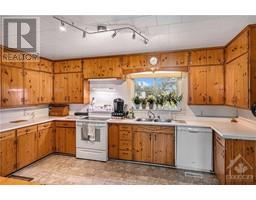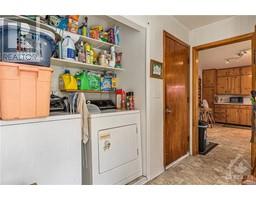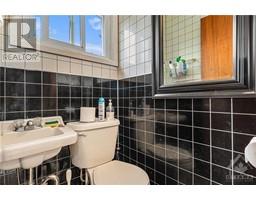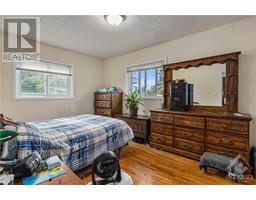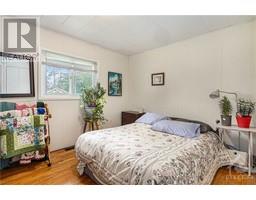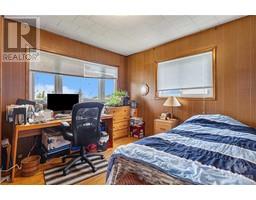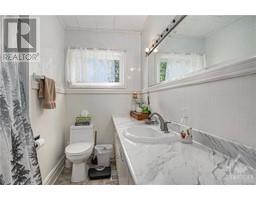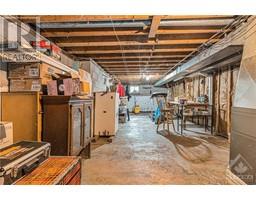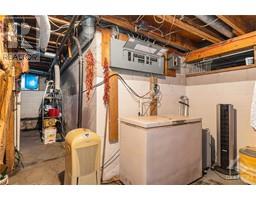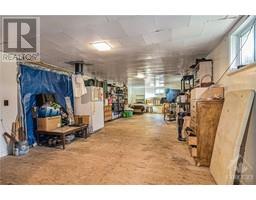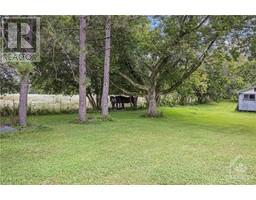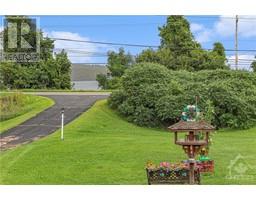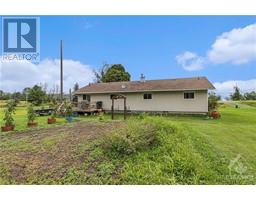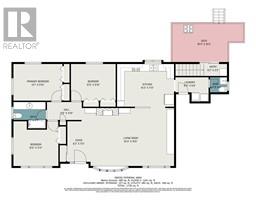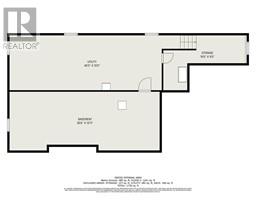9859 County 42 Road Westport, Ontario K0A 1X0
$449,900
Only minutes to the village of Westport & access to boat launch, swimming, golfing & amenities is this lovely bungalow with no rear neighbors & great neighbors on both sides of you. You have a view of the Rideau across the road amongst the trees. Hardwood floors through out the main level. Beautiful bright & open concept living and dining with a propane fireplace in the living room to cozy up to on the cool nights during fall or winter. Large functional country kitchen with access to the mudroom/laundry area and 2pc bath. 3 spacious bedrooms with good size closets & 4 piece bath. You also have a 1 car attached & insulated garage with entry into the home. Great over sized paved circular driveway for the convenience of parking or entering and leaving your home. 100 amp service, furnace is newer (Goodman)The front deck stairs had just been redone. Generous sized back deck, great for entertaining. Come take a look at this beautifully laid out bungalow in this sought after neighborhood. (id:50133)
Property Details
| MLS® Number | 1355465 |
| Property Type | Single Family |
| Neigbourhood | Westport |
| Amenities Near By | Golf Nearby, Shopping, Water Nearby |
| Features | Treed |
| Parking Space Total | 15 |
| Structure | Clubhouse, Deck |
Building
| Bathroom Total | 2 |
| Bedrooms Above Ground | 3 |
| Bedrooms Total | 3 |
| Appliances | Refrigerator, Dishwasher, Dryer, Stove, Washer |
| Architectural Style | Bungalow |
| Basement Development | Partially Finished |
| Basement Type | Full (partially Finished) |
| Constructed Date | 1964 |
| Construction Material | Wood Frame |
| Construction Style Attachment | Detached |
| Cooling Type | None |
| Exterior Finish | Stone, Vinyl |
| Fireplace Present | Yes |
| Fireplace Total | 1 |
| Flooring Type | Mixed Flooring, Hardwood |
| Foundation Type | Block |
| Half Bath Total | 1 |
| Heating Fuel | Propane |
| Heating Type | Forced Air |
| Stories Total | 1 |
| Type | House |
| Utility Water | Drilled Well |
Parking
| Attached Garage | |
| Surfaced |
Land
| Access Type | Highway Access |
| Acreage | No |
| Land Amenities | Golf Nearby, Shopping, Water Nearby |
| Sewer | Septic System |
| Size Depth | 275 Ft |
| Size Frontage | 148 Ft |
| Size Irregular | 0.94 |
| Size Total | 0.94 Ac |
| Size Total Text | 0.94 Ac |
| Zoning Description | Res |
Rooms
| Level | Type | Length | Width | Dimensions |
|---|---|---|---|---|
| Lower Level | Storage | 19'5" x 9'5" | ||
| Lower Level | Utility Room | 40'5" x 13'0" | ||
| Lower Level | Recreation Room | 35'6" x 13'11" | ||
| Main Level | Foyer | 11'2" x 6'2" | ||
| Main Level | Living Room | 16'4" x 16'6" | ||
| Main Level | Dining Room | 16'0" x 12'0" | ||
| Main Level | Kitchen | 15'3" x 11'9" | ||
| Main Level | Primary Bedroom | 13'1" x 9'10" | ||
| Main Level | Bedroom | 12'0" x 11'11" | ||
| Main Level | Bedroom | 12'0" x 9'10" | ||
| Main Level | Laundry Room | 8'11" x 6'6" | ||
| Main Level | 2pc Bathroom | 4'8" x 4'7" | ||
| Main Level | 4pc Bathroom | 8'7" x 7'1" |
https://www.realtor.ca/real-estate/25925004/9859-county-42-road-westport-westport
Contact Us
Contact us for more information
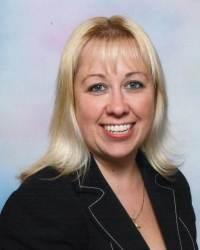
Amy Porteous
Broker
www.amyporteous.com
2148 Carling Ave., Units 5 & 6
Ottawa, ON K2A 1H1
(613) 829-1818
(613) 829-3223
www.kwintegrity.ca

