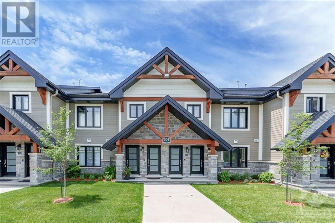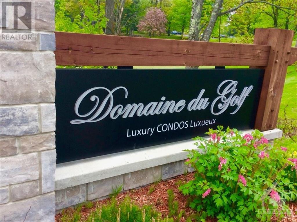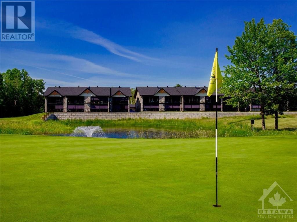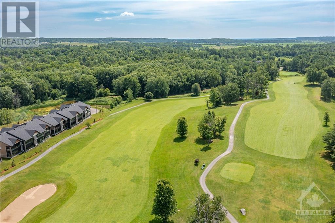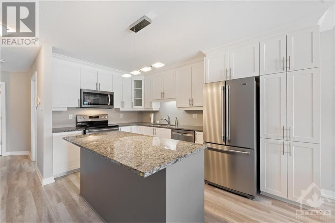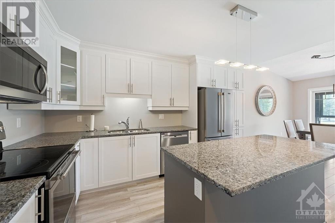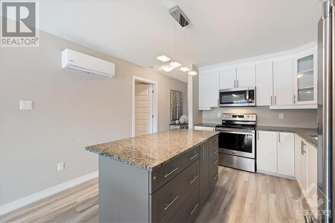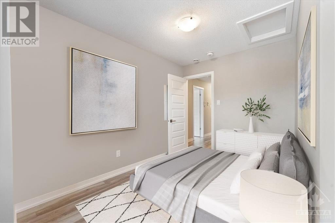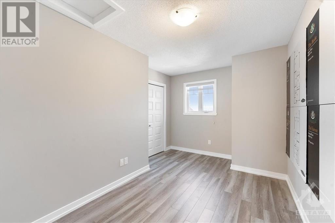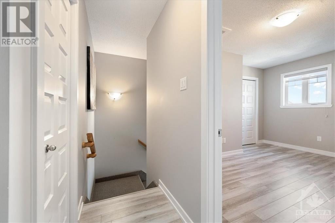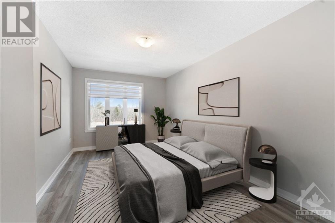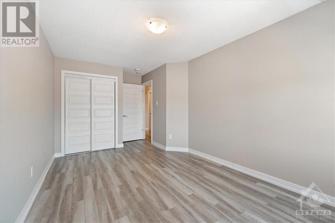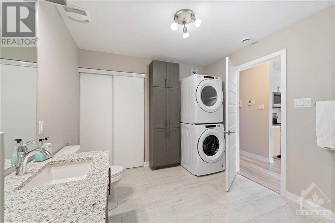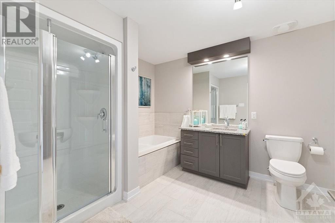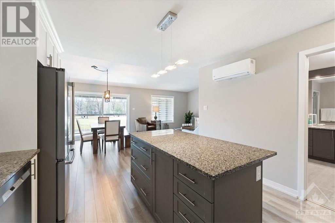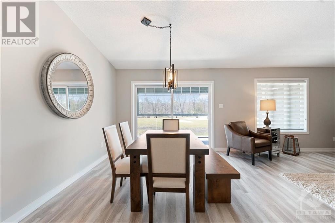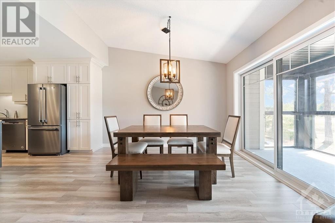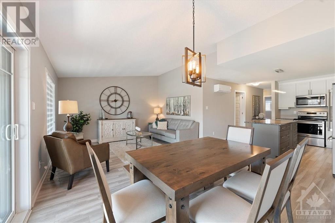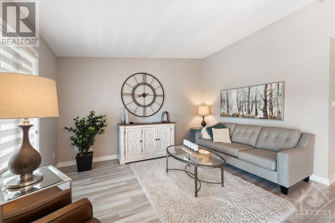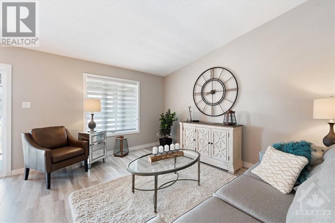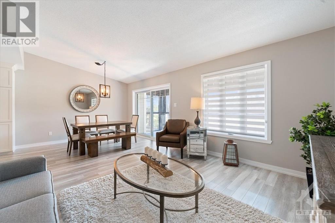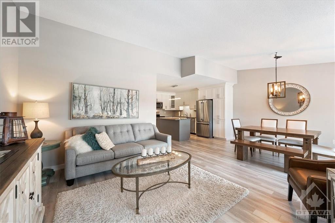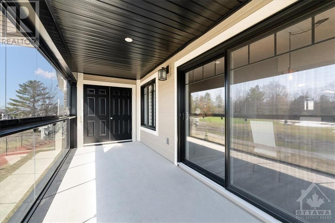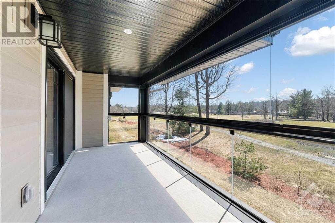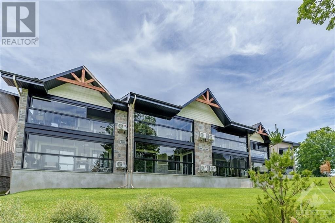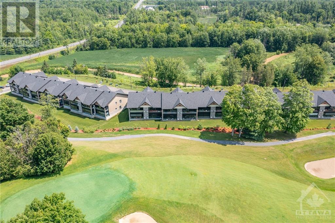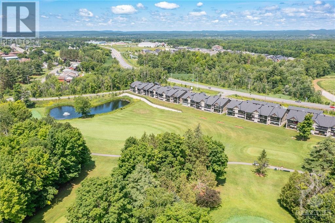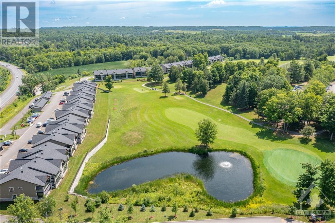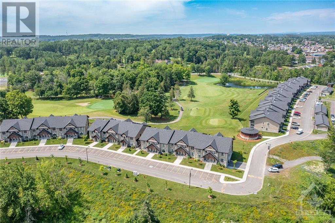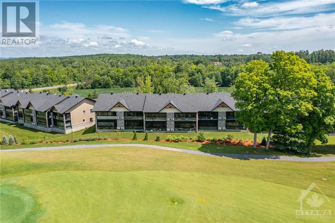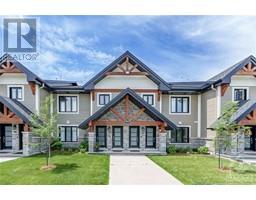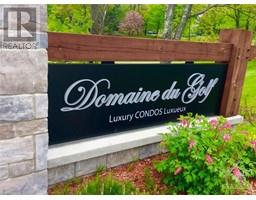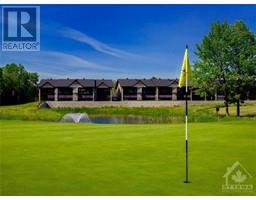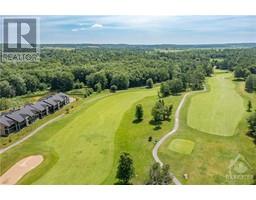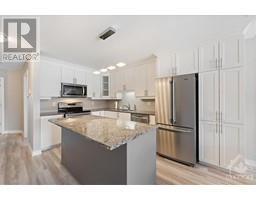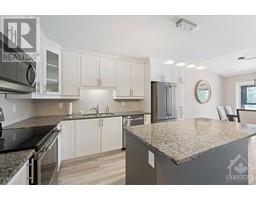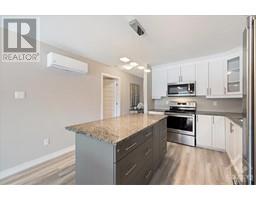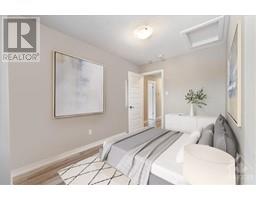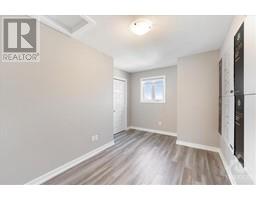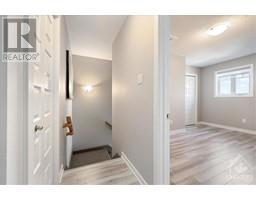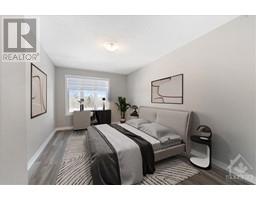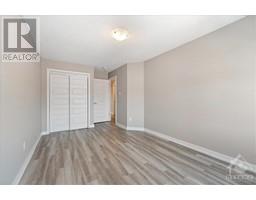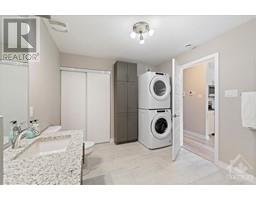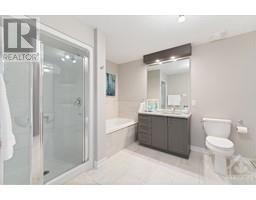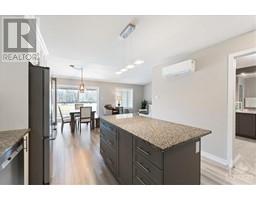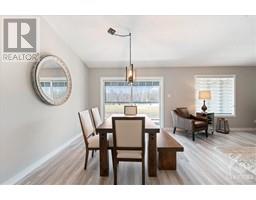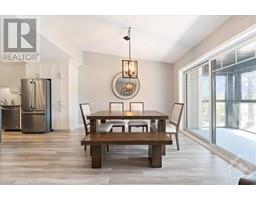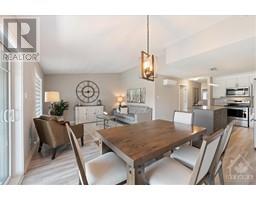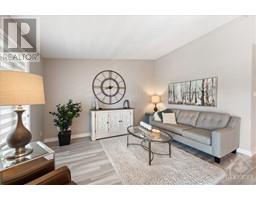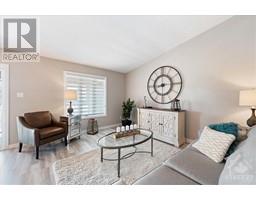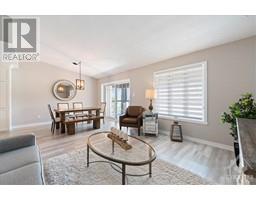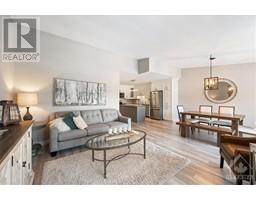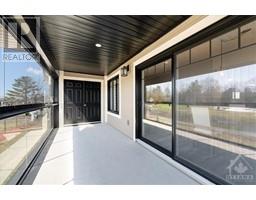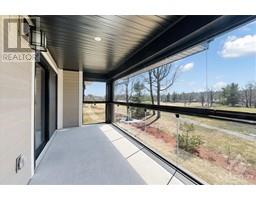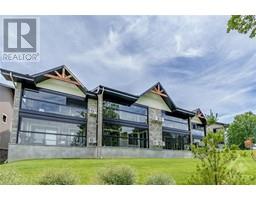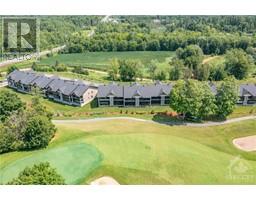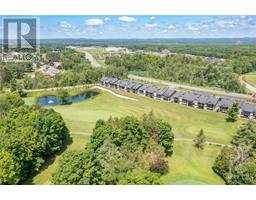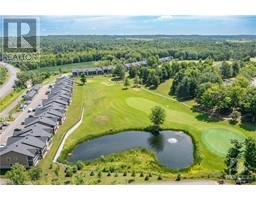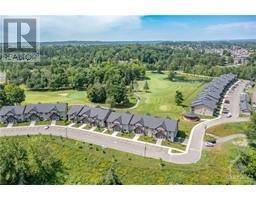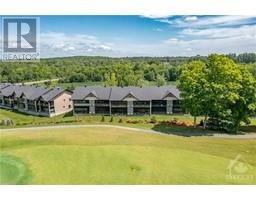310 Montee Outaouais Street Unit#203 Rockland, Ontario K4K 1K7
$439,900Maintenance, Landscaping, Property Management, Waste Removal, Other, See Remarks, Reserve Fund Contributions
$250 Monthly
Maintenance, Landscaping, Property Management, Waste Removal, Other, See Remarks, Reserve Fund Contributions
$250 MonthlyThis stunning ground floor condo is the epitome of luxury living. Nestled in the heart of the prestigious Rockland Golf Course, this middle unit boasts breathtaking views of the first hole. Designed with empty nesters and downsizers in mind, this complete concrete building features radiant floor heating and an open concept living. Chef's kitchen w/ample cabinetry and a centre island complete w/ breakfast bar for casual dining. The entertainment-sized living and dining area is perfect for hosting guests, w/access to an oversized balcony w/locker storage, where you can relax and take in the views. This unit has 2 generously sized bedrms, a beautiful full bath w/soaker tub, and laundry for added convenience. One parking space included ensures that you never have to worry about finding a spot. Easy access to the highway - ultimate in convenience and luxury. Photos are of model home, some have been virtually staged. (id:50133)
Property Details
| MLS® Number | 1356231 |
| Property Type | Single Family |
| Neigbourhood | Domaine du Golf |
| Amenities Near By | Golf Nearby, Public Transit, Recreation Nearby, Shopping |
| Community Features | Adult Oriented, Pets Allowed With Restrictions |
| Parking Space Total | 1 |
| Structure | Deck |
Building
| Bathroom Total | 1 |
| Bedrooms Above Ground | 2 |
| Bedrooms Total | 2 |
| Amenities | Laundry - In Suite |
| Appliances | Microwave Range Hood Combo |
| Basement Development | Not Applicable |
| Basement Type | None (not Applicable) |
| Constructed Date | 2023 |
| Cooling Type | Wall Unit |
| Exterior Finish | Stone, Siding |
| Flooring Type | Laminate, Tile |
| Foundation Type | Poured Concrete |
| Heating Fuel | Natural Gas |
| Heating Type | Radiant Heat |
| Stories Total | 1 |
| Type | Apartment |
| Utility Water | Municipal Water |
Parking
| Surfaced | |
| Visitor Parking |
Land
| Acreage | No |
| Land Amenities | Golf Nearby, Public Transit, Recreation Nearby, Shopping |
| Sewer | Municipal Sewage System |
| Zoning Description | Residential |
Rooms
| Level | Type | Length | Width | Dimensions |
|---|---|---|---|---|
| Main Level | Living Room | 12'5" x 9'0" | ||
| Main Level | Dining Room | 12'5" x 9'0" | ||
| Main Level | Kitchen | 12'8" x 8'4" | ||
| Main Level | 4pc Bathroom | Measurements not available | ||
| Main Level | Laundry Room | Measurements not available | ||
| Main Level | Primary Bedroom | 11'0" x 10'3" | ||
| Main Level | Bedroom | 12'9" x 9'3" | ||
| Main Level | Other | 20'0" x 7'0" | ||
| Main Level | Other | 7'0" x 2'6" |
Contact Us
Contact us for more information

Jason Pilon
Broker of Record
www.PilonGroup.com
www.facebook.com/pilongroup
www.linkedin.com/company/pilon-real-estate-group
twitter.com/pilongroup
4366 Innes Road, Unit 201
Ottawa, ON K4A 3W3
(613) 590-2910
(613) 590-3079
www.pilongroup.com

Sabastian Taylor
Salesperson
4366 Innes Road, Unit 201
Ottawa, ON K4A 3W3
(613) 590-2910
(613) 590-3079
www.pilongroup.com

