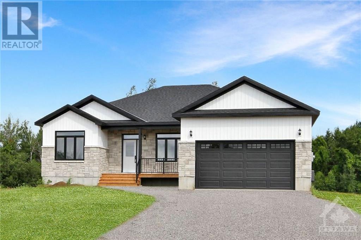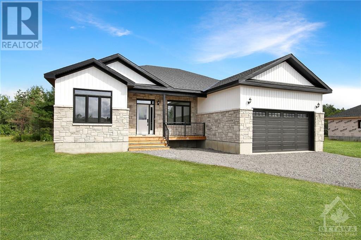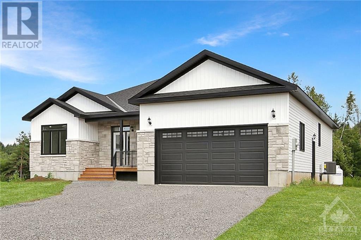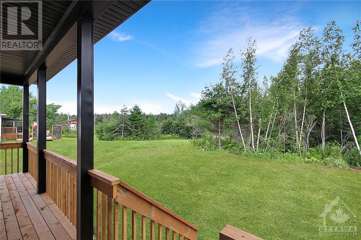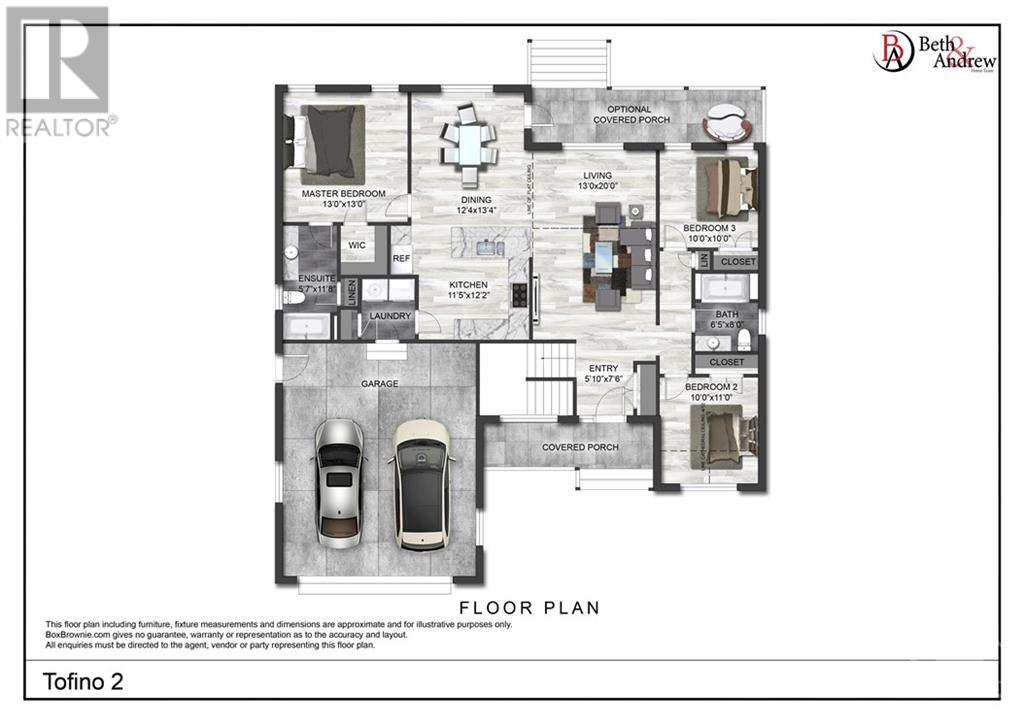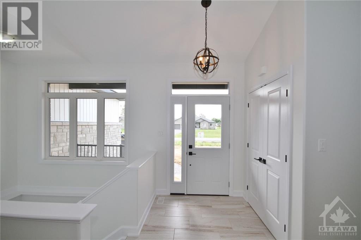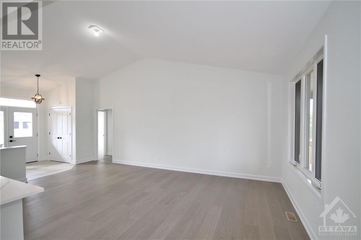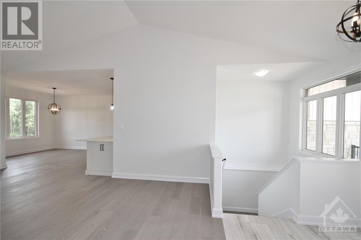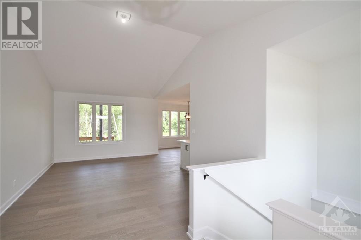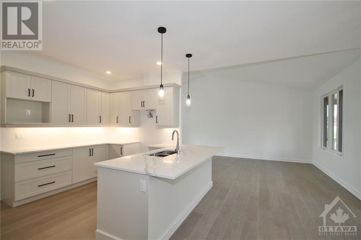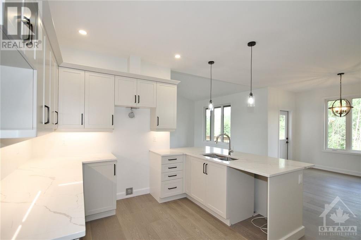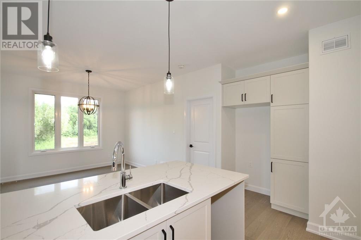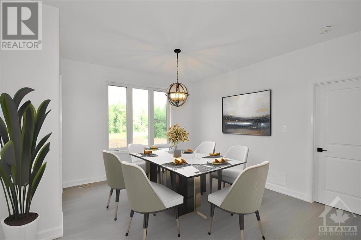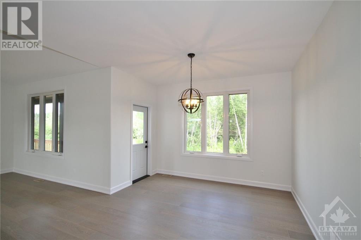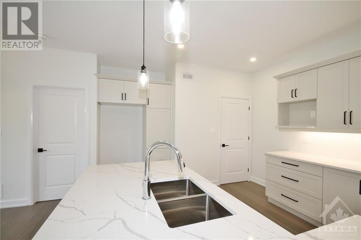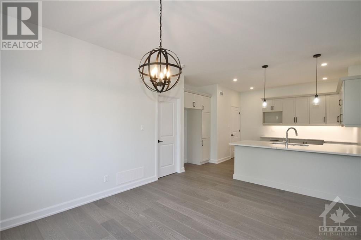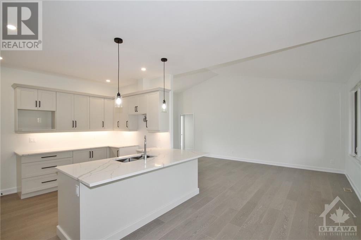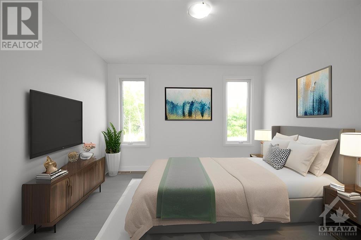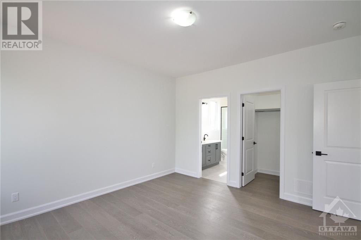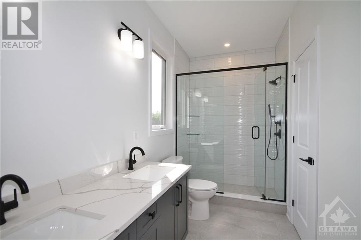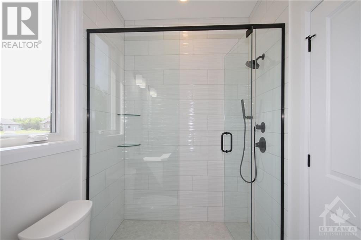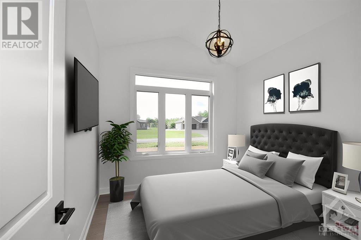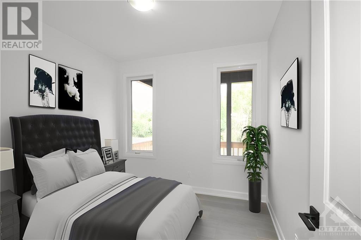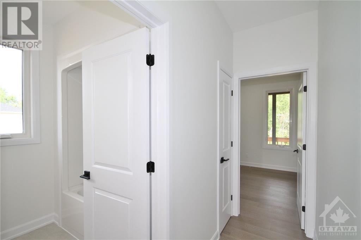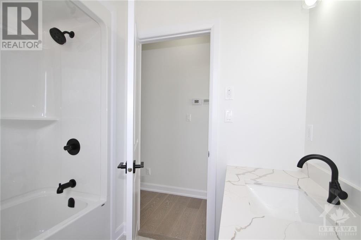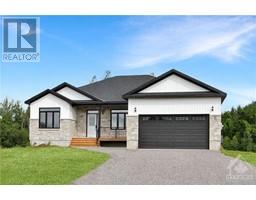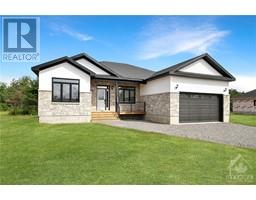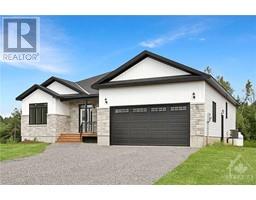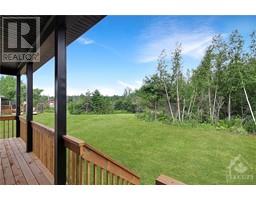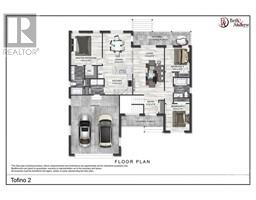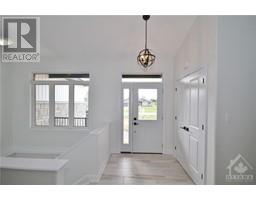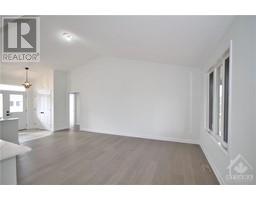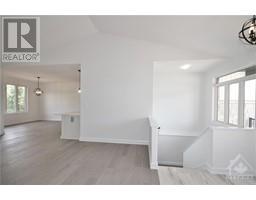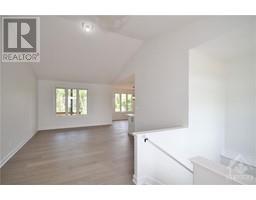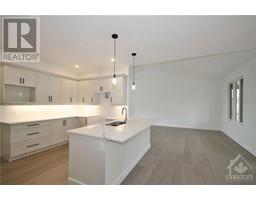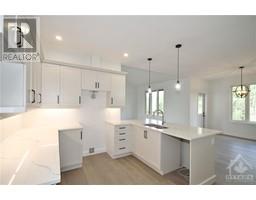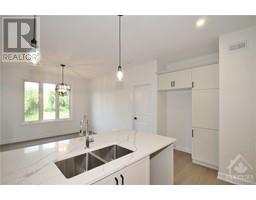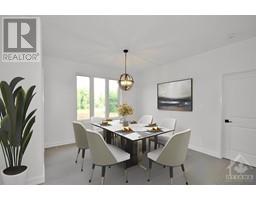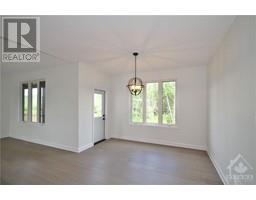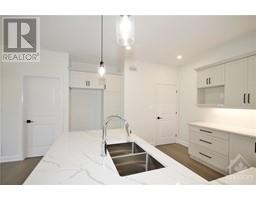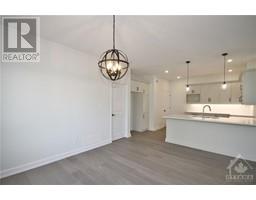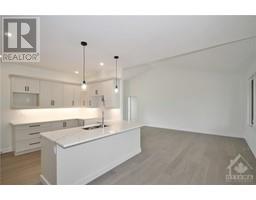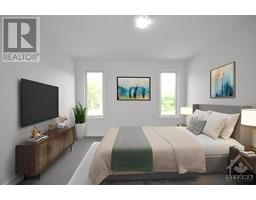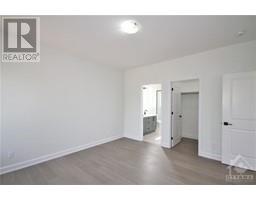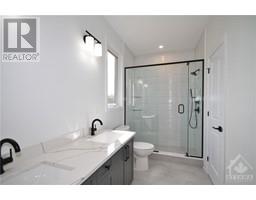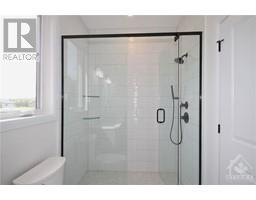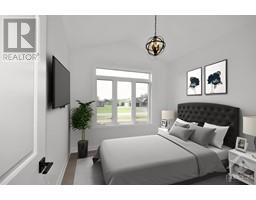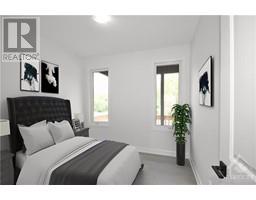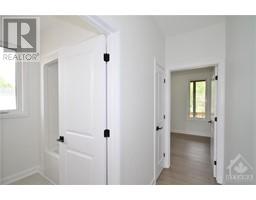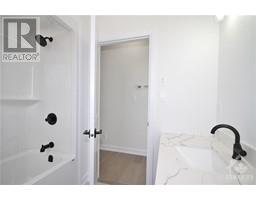3475 Summerbreeze Road Osgoode, Ontario K0A 2W0
$998,470
Looking for your dream home on a PREMIUM southern exposure lot with NO rear neighbours! Welcome to South Creek Village in Osgoode. Beautiful 3 Bed bungalow TO Be BUILT, features desirable open concept layout with popular Primary Bdrm split design. Soaring cathedral + 9 ft ceilings enhance the airy, bright feeling of the home. Spacious kitchen w/peninsula & oodles of quality cabinetry & workspace. Large dining rm overlooks rear yard, patio door to large covered porch & open to Great Rm. Main floor laundry w/direct access to 2 car attached garage. Primary Bedrm Bed w/4 pce Ensuite & walk-in closet. Hardwood flooring, tiles in kitchen, baths & entries. Rough in future bsmt bath. Flat finish ceilings, architectural lifetime shingles, quality low-E argon windows. Opportunity for buyers to customize & select finishings. Sprayfoam headers for warmer, more airtight home = cozy basement. Photos of previous models built & may depict upgrades. Walk to school, parks, shopping & Trans Canada trail. (id:50133)
Property Details
| MLS® Number | 1356825 |
| Property Type | Single Family |
| Neigbourhood | Osgoode - South Creek Village |
| Amenities Near By | Recreation Nearby, Shopping |
| Communication Type | Internet Access |
| Community Features | Family Oriented, School Bus |
| Features | Acreage |
| Parking Space Total | 6 |
| Road Type | Paved Road |
| Structure | Deck |
Building
| Bathroom Total | 2 |
| Bedrooms Above Ground | 3 |
| Bedrooms Total | 3 |
| Architectural Style | Bungalow |
| Basement Development | Unfinished |
| Basement Type | Full (unfinished) |
| Constructed Date | 2023 |
| Construction Material | Wood Frame |
| Construction Style Attachment | Detached |
| Cooling Type | Central Air Conditioning |
| Exterior Finish | Brick, Siding |
| Fire Protection | Smoke Detectors |
| Flooring Type | Wall-to-wall Carpet, Hardwood, Ceramic |
| Foundation Type | Poured Concrete |
| Heating Fuel | Natural Gas |
| Heating Type | Forced Air |
| Stories Total | 1 |
| Type | House |
| Utility Water | Drilled Well |
Parking
| Attached Garage | |
| Inside Entry | |
| Gravel |
Land
| Acreage | Yes |
| Land Amenities | Recreation Nearby, Shopping |
| Sewer | Septic System |
| Size Depth | 196 Ft ,3 In |
| Size Frontage | 113 Ft ,10 In |
| Size Irregular | 0.51 |
| Size Total | 0.51 Ac |
| Size Total Text | 0.51 Ac |
| Zoning Description | Residential |
Rooms
| Level | Type | Length | Width | Dimensions |
|---|---|---|---|---|
| Main Level | Primary Bedroom | 13'0" x 13'6" | ||
| Main Level | Bedroom | 10'0" x 10'0" | ||
| Main Level | Bedroom | 10'0" x 11'0" | ||
| Main Level | Dining Room | 12'4" x 13'4" | ||
| Main Level | Kitchen | 11'5" x 12'2" | ||
| Main Level | Laundry Room | Measurements not available | ||
| Main Level | Living Room | 20'0" x 13'0" | ||
| Main Level | Foyer | Measurements not available | ||
| Main Level | 4pc Ensuite Bath | 5'7" x 11'8" | ||
| Main Level | Other | Measurements not available | ||
| Main Level | Full Bathroom | 6'5" x 8'0" |
Contact Us
Contact us for more information
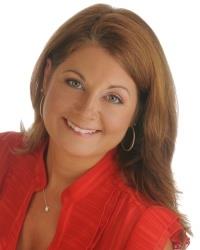
Beth Bonvie
Broker
www.BethBonvie.ca
www.facebook.com/bethbonvierealestate/
5510 Manotick Main St. Box 803
Ottawa, Ontario K4M 1A7
(613) 692-2555
(613) 519-6049
www.teamrealty.ca
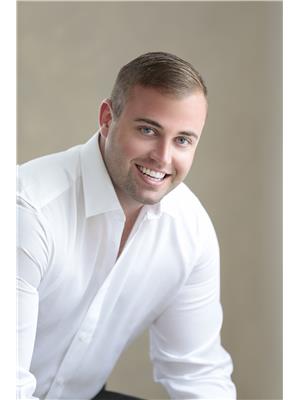
Andrew Moore
Salesperson
www.HomesWithAndrew.ca
www.facebook.com/profile.php?id=100004014954699
www.linkedin.com/profile/view?id=201068883&trk=nav_responsive_tab_profile_pic
twitter.com/homeswithandrew
5510 Manotick Main St. Box 803
Ottawa, Ontario K4M 1A7
(613) 692-2555
(613) 519-6049
www.teamrealty.ca

