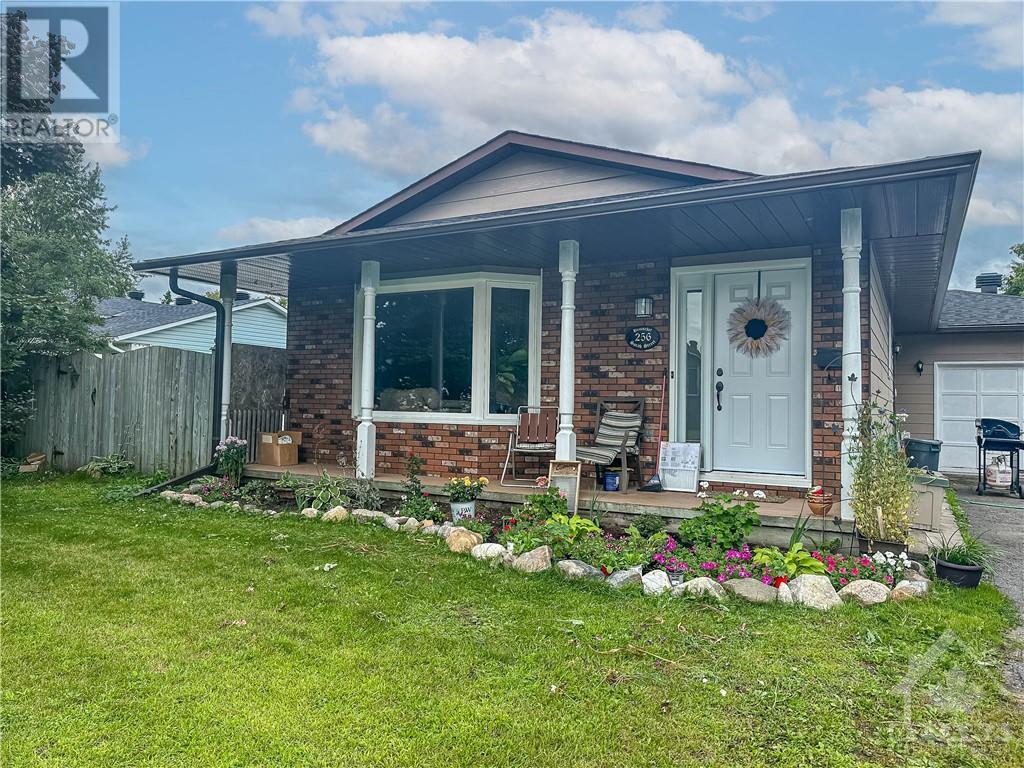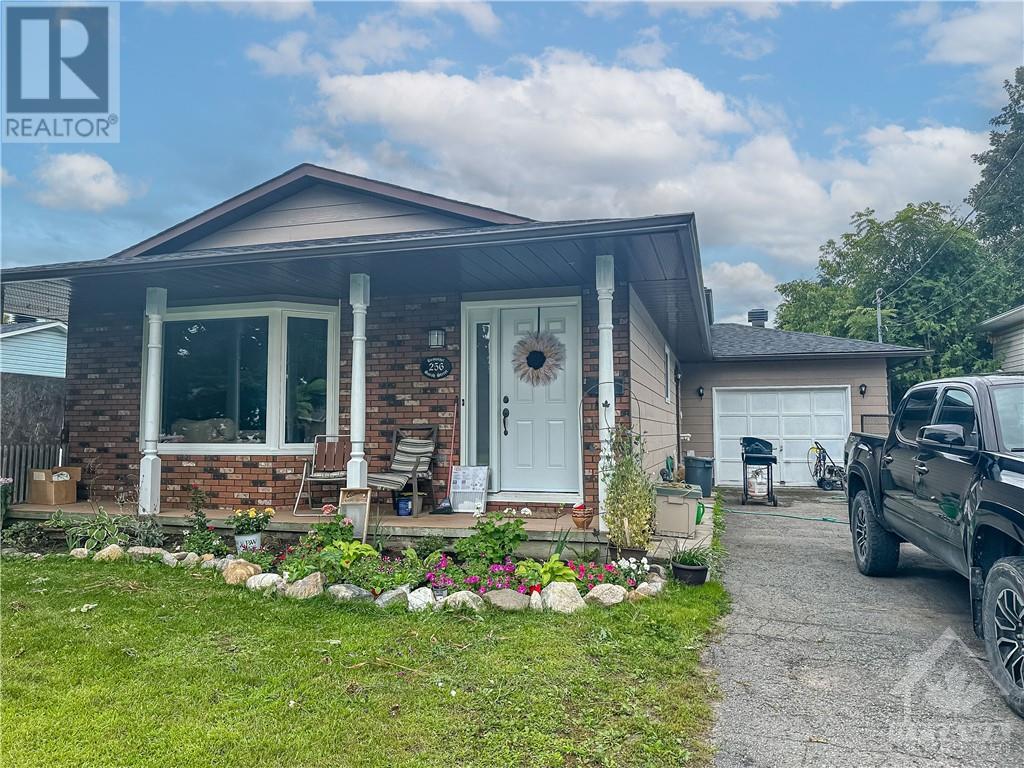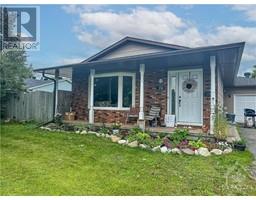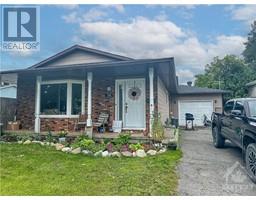256 Sarah Street Carleton Place, Ontario K7C 2Y6
$599,000
Detached, generously proportioned split-level bungalow available in Carleton Place. This charming property boasts three upper-level bedrooms, one lower-level bedroom, and two full bathrooms. The bungalow rests on an expansive, privately situated lot, providing ample space for various activities. Recent updates have enhanced the home, including a new roof, upgraded eaves troughs, as well as the installation of new living room and one-bedroom window. The kitchen has been enriched with the addition of modern pot lights, countertops, fridge, and MORE. Additionally, all interior and exterior light fixtures have been replaced, a new dishwasher has been installed, and an air conditioning system was added just last year. The flooring throughout the home is a blend of contemporary vinyl (installed in 2022) and classic hardwood. This property stands as an exceptional opportunity within Carleton Place being within close proximity to shopping, schools and parks! Check this home out today! (id:50133)
Property Details
| MLS® Number | 1357474 |
| Property Type | Single Family |
| Neigbourhood | Carleton Place |
| Amenities Near By | Recreation Nearby, Shopping |
| Parking Space Total | 3 |
Building
| Bathroom Total | 2 |
| Bedrooms Above Ground | 3 |
| Bedrooms Below Ground | 1 |
| Bedrooms Total | 4 |
| Appliances | Refrigerator, Dishwasher, Dryer, Stove, Washer |
| Basement Development | Finished |
| Basement Type | Full (finished) |
| Constructed Date | 1987 |
| Construction Style Attachment | Detached |
| Cooling Type | Central Air Conditioning |
| Exterior Finish | Brick, Siding |
| Flooring Type | Hardwood, Laminate, Tile |
| Foundation Type | Wood |
| Heating Fuel | Natural Gas |
| Heating Type | Forced Air |
| Type | House |
| Utility Water | Municipal Water |
Parking
| Attached Garage |
Land
| Acreage | No |
| Land Amenities | Recreation Nearby, Shopping |
| Sewer | Municipal Sewage System |
| Size Depth | 157 Ft ,10 In |
| Size Frontage | 59 Ft ,8 In |
| Size Irregular | 59.64 Ft X 157.87 Ft |
| Size Total Text | 59.64 Ft X 157.87 Ft |
| Zoning Description | Residential |
Rooms
| Level | Type | Length | Width | Dimensions |
|---|---|---|---|---|
| Second Level | Primary Bedroom | 12'8" x 9'11" | ||
| Second Level | Bedroom | 13'4" x 9'11" | ||
| Second Level | Bedroom | 9'11" x 8'9" | ||
| Second Level | 3pc Bathroom | 9'4" x 7'7" | ||
| Lower Level | Bedroom | 12'3" x 9'11" | ||
| Lower Level | Family Room | 18'0" x 16'3" | ||
| Lower Level | 3pc Bathroom | Measurements not available | ||
| Main Level | Living Room | 16'1" x 13'11" | ||
| Main Level | Dining Room | 13'2" x 11'1" | ||
| Main Level | Kitchen | 15'2" x 9'4" | ||
| Main Level | Foyer | 8'3" x 6'7" |
https://www.realtor.ca/real-estate/25978184/256-sarah-street-carleton-place-carleton-place
Contact Us
Contact us for more information

Anthony Donnelly
Salesperson
www.DonnellyTeam.com
787 Bank St Unit 2nd Floor
Ottawa, Ontario K1S 3V5
(613) 422-8688
(613) 422-6200
www.ottawacentral.evrealestate.com

Tania David
Salesperson
787 Bank St Unit 2nd Floor
Ottawa, Ontario K1S 3V5
(613) 422-8688
(613) 422-6200
www.ottawacentral.evrealestate.com
Jacob Murphy
Salesperson
787 Bank St Unit 2nd Floor
Ottawa, Ontario K1S 3V5
(613) 422-8688
(613) 422-6200
www.ottawacentral.evrealestate.com





