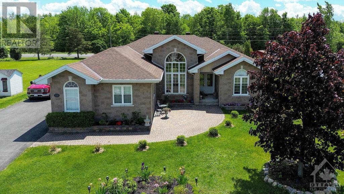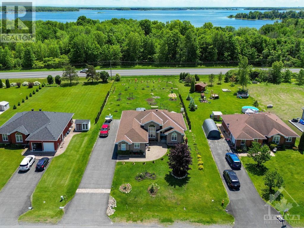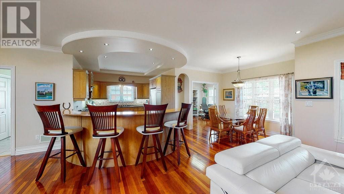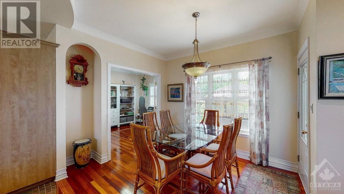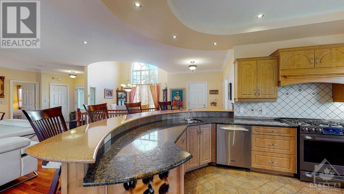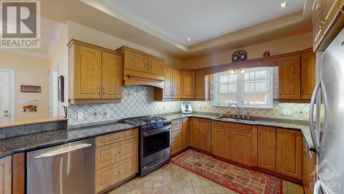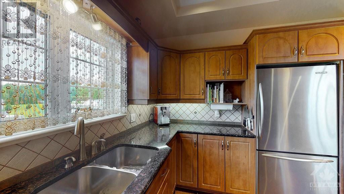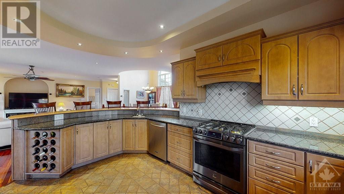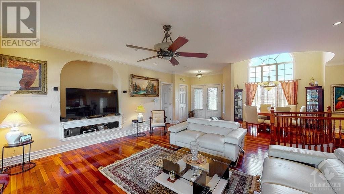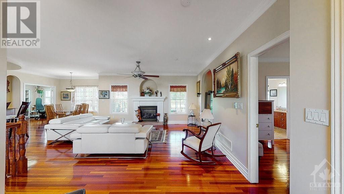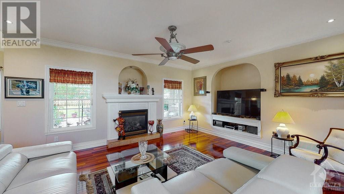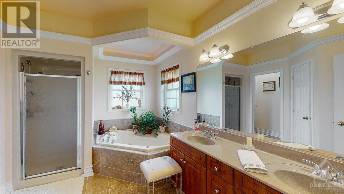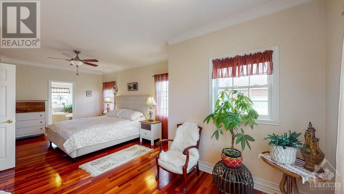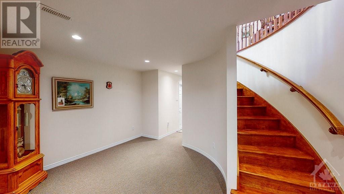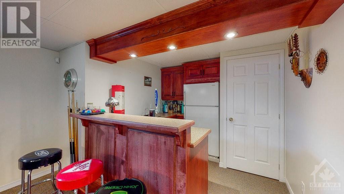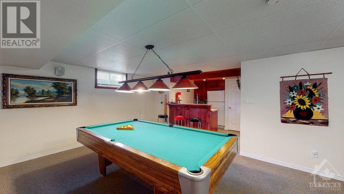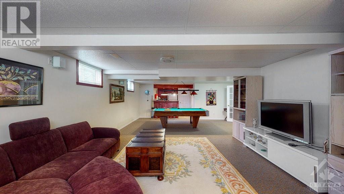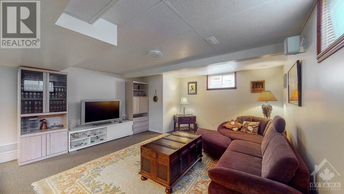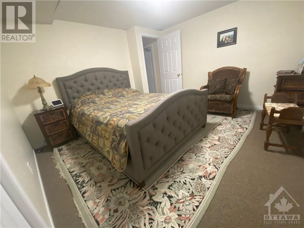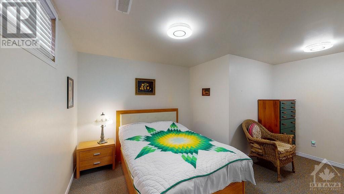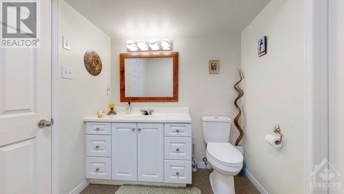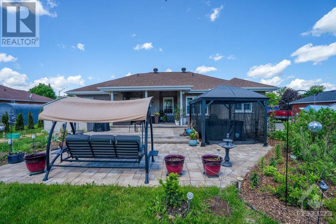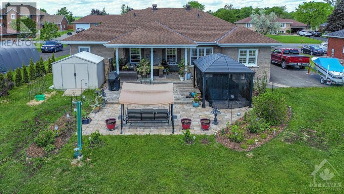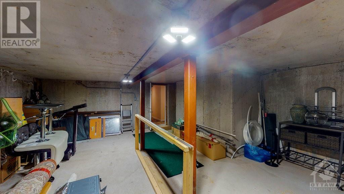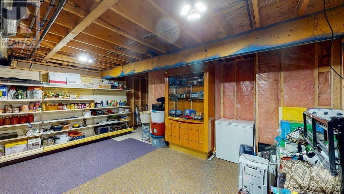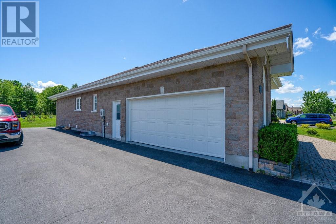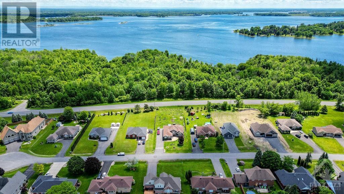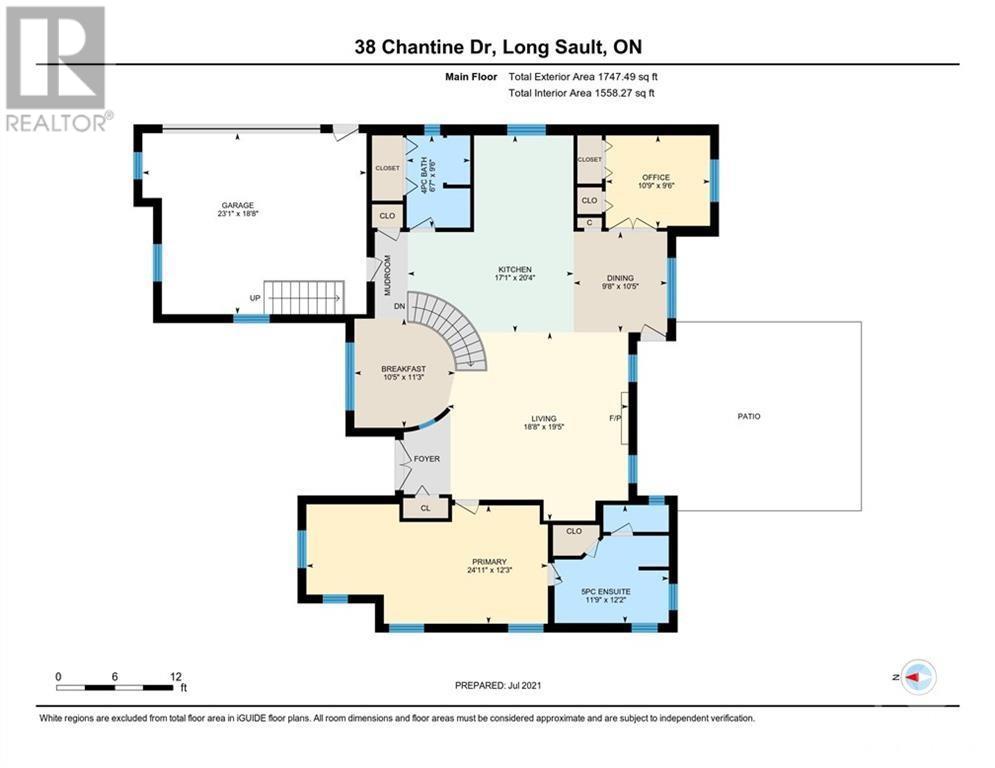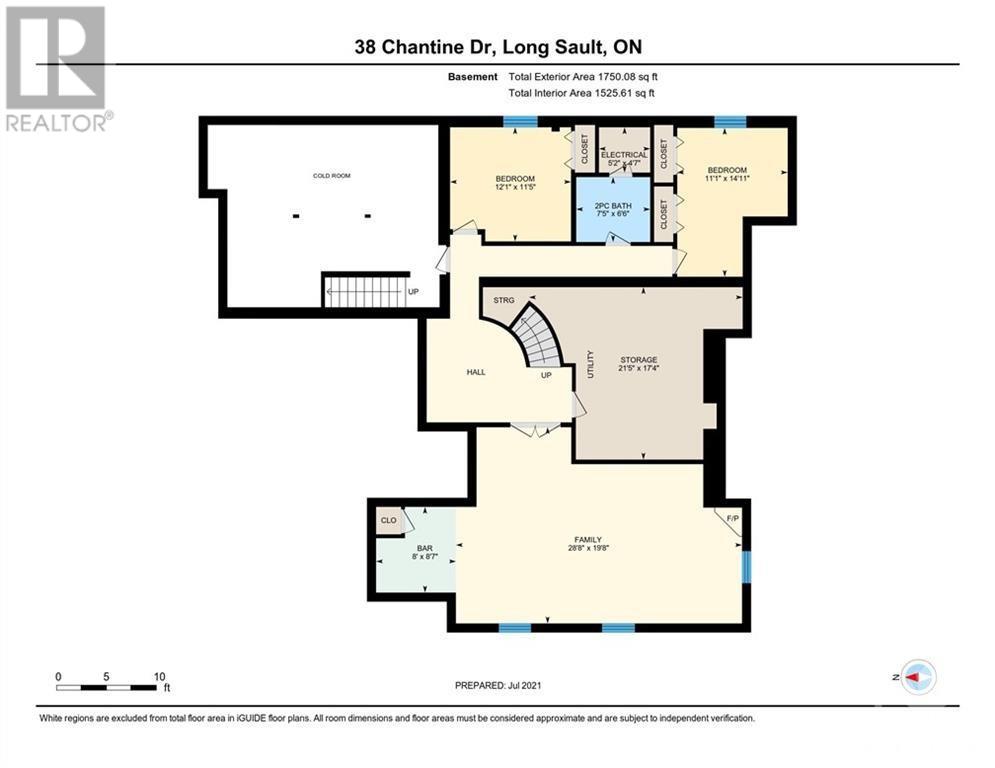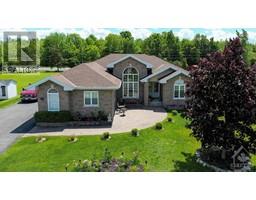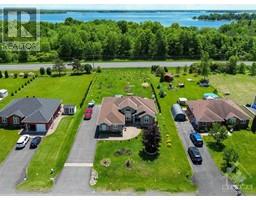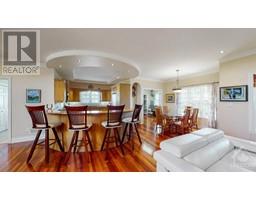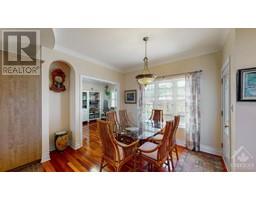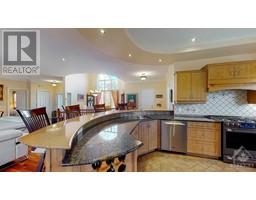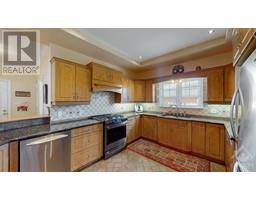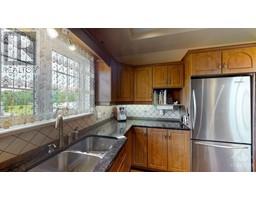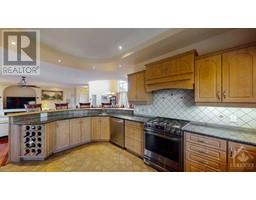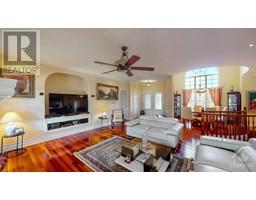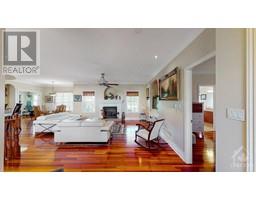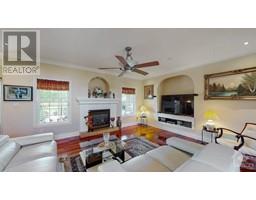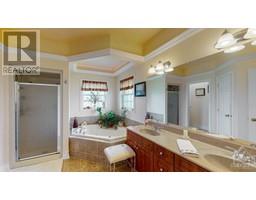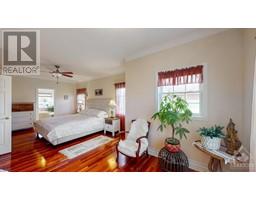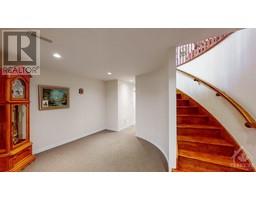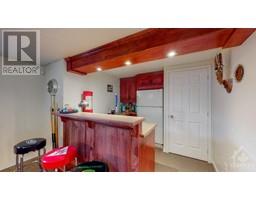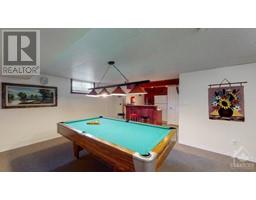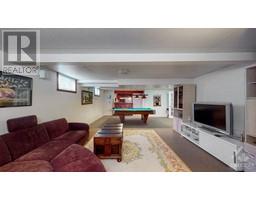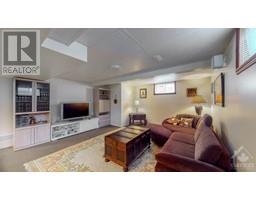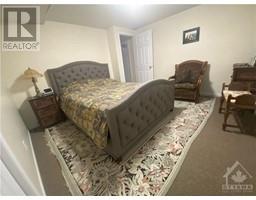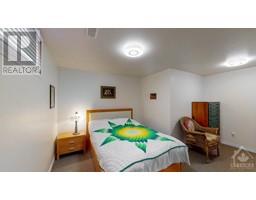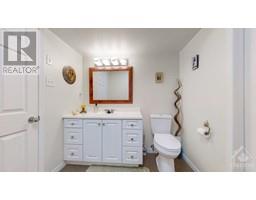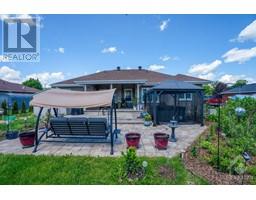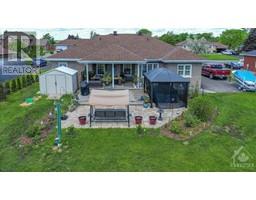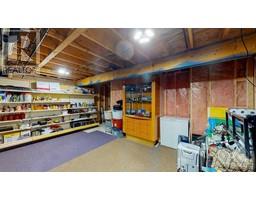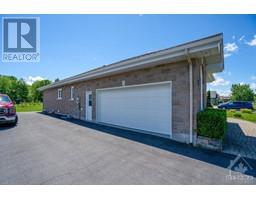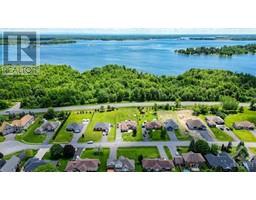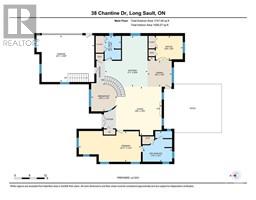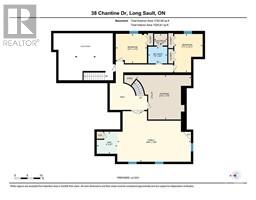38 Chantine Drive Long Sault, Ontario K0C 1P0
$779,795
Beautiful 1721 sqft, 4-Bedroom Bungalow, Finished Basement, near the legendary Long Sault Parkway! Spacious & bright home in a family-friendly executive subdivision. Huge open concept living area, gleaming variegated hardwood floors, the charm of Tuscan archways, & a view of the backyard on each side of the focal fireplace. The stunning kitchen is framed w/ an arched elevated counter area. The formal dining rm overlooks the beautifully landscaped front yard, while the casual eating area overlooks the huge rear yard with its gazebo-patio & hot tub. Gardener’s dream yard! The master bedrm is spectacularly spacious, & the 5pc ensuite bathrm has heated floors. A 2nd bedrm on this floor currently serves as a home office. Professionally finished basement holds 2 more bedrms, a spacious family/games room w/ a Kitchenette, bathrm, & 2 large storage rooms. This quiet community is minutes away from beaches, marina, camping, hiking, The Waterfront Cycling Trail, parks & St-Lawrence Seaway views! (id:50133)
Property Details
| MLS® Number | 1357640 |
| Property Type | Single Family |
| Neigbourhood | Arrowhead Estates / Long Sault |
| Amenities Near By | Recreation Nearby, Shopping, Water Nearby |
| Communication Type | Internet Access |
| Features | Cul-de-sac |
| Parking Space Total | 6 |
| Structure | Deck |
Building
| Bathroom Total | 3 |
| Bedrooms Above Ground | 2 |
| Bedrooms Below Ground | 2 |
| Bedrooms Total | 4 |
| Appliances | Refrigerator, Dishwasher, Dryer, Hood Fan, Stove, Washer |
| Architectural Style | Bungalow |
| Basement Development | Finished |
| Basement Type | Full (finished) |
| Constructed Date | 2004 |
| Construction Style Attachment | Detached |
| Cooling Type | Central Air Conditioning |
| Exterior Finish | Stone, Brick |
| Fixture | Drapes/window Coverings |
| Flooring Type | Hardwood, Tile |
| Foundation Type | Poured Concrete |
| Half Bath Total | 1 |
| Heating Fuel | Natural Gas |
| Heating Type | Forced Air |
| Stories Total | 1 |
| Type | House |
| Utility Water | Municipal Water |
Parking
| Attached Garage |
Land
| Acreage | No |
| Land Amenities | Recreation Nearby, Shopping, Water Nearby |
| Sewer | Municipal Sewage System |
| Size Depth | 243 Ft ,8 In |
| Size Frontage | 90 Ft |
| Size Irregular | 90 Ft X 243.7 Ft |
| Size Total Text | 90 Ft X 243.7 Ft |
| Zoning Description | Residential |
Rooms
| Level | Type | Length | Width | Dimensions |
|---|---|---|---|---|
| Basement | Family Room | 28'8" x 19'8" | ||
| Basement | Other | 8'7" x 8'0" | ||
| Basement | Games Room | Measurements not available | ||
| Basement | Bedroom | 14'1" x 11'1" | ||
| Basement | Bedroom | 12'1" x 11'5" | ||
| Basement | 2pc Bathroom | 7'5" x 6'6" | ||
| Basement | Storage | 21'5" x 17'4" | ||
| Basement | Storage | 23'1" x 18'8" | ||
| Main Level | Kitchen | 20'4" x 17'1" | ||
| Main Level | Dining Room | 10'5" x 9'8" | ||
| Main Level | Eating Area | 11'3" x 10'5" | ||
| Main Level | Living Room | 19'5" x 18'8" | ||
| Main Level | Foyer | 6'4" x 5'0" | ||
| Main Level | Primary Bedroom | 24'11" x 12'3" | ||
| Main Level | 5pc Ensuite Bath | 12'2" x 11'9" | ||
| Main Level | Bedroom | 10'9" x 9'6" | ||
| Main Level | 4pc Bathroom | 9'6" x 6'7" | ||
| Main Level | Laundry Room | 9'6" x 6'7" |
Contact Us
Contact us for more information

Dale J. Way
Salesperson
www.AskDaleFirst.com
www.facebook.com/pages/Ottawa-Property-Hunters/225813314174323
twitter.com/3OttawaRealtors
14 Chamberlain Ave Suite 101
Ottawa, Ontario K1S 1V9
(613) 369-5199
(416) 391-0013
www.rightathomerealty.com

