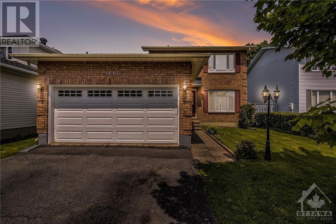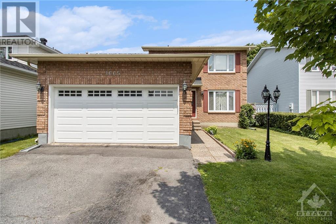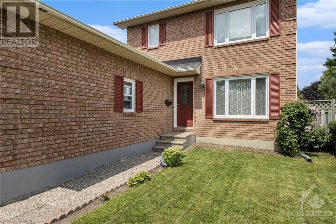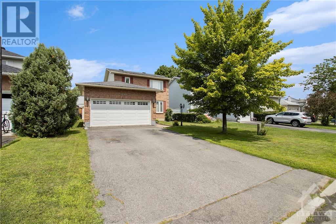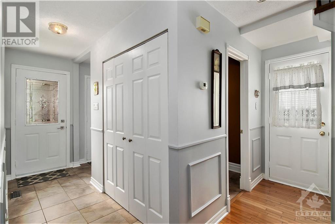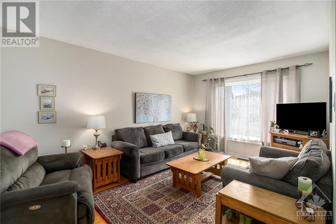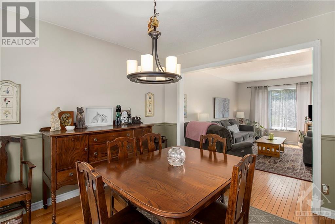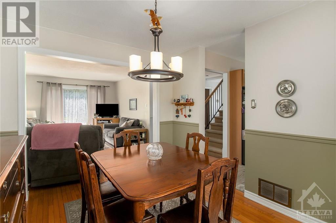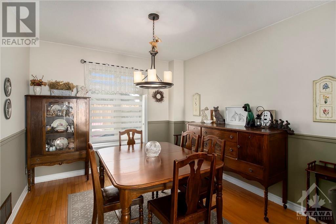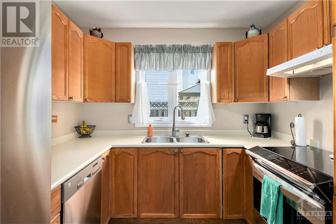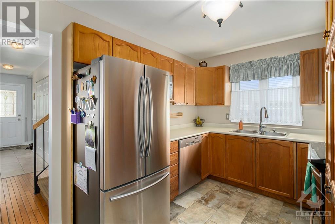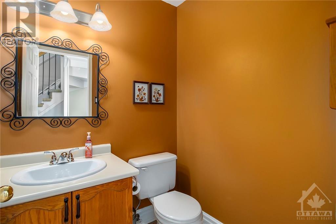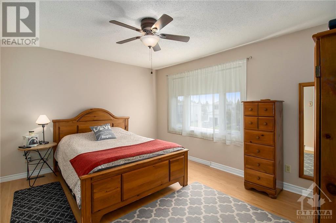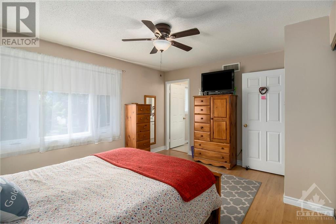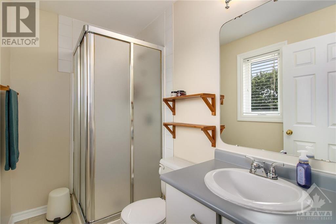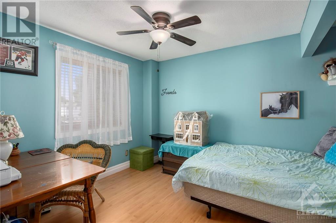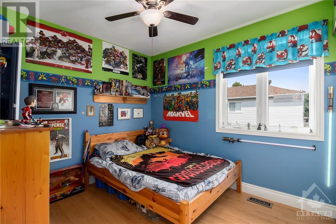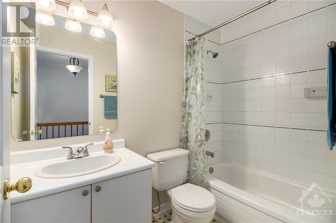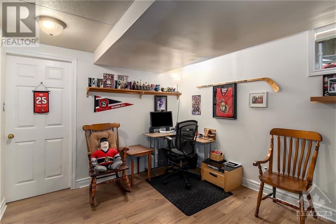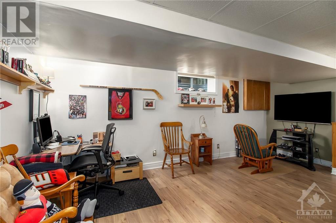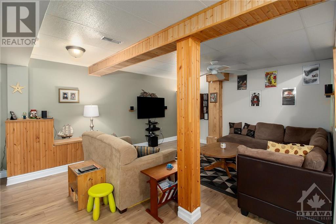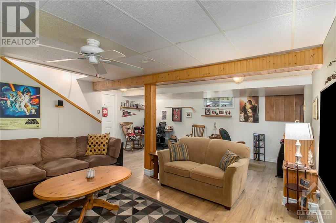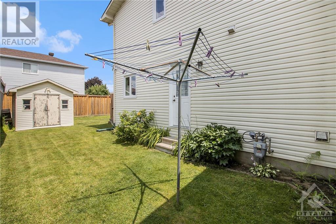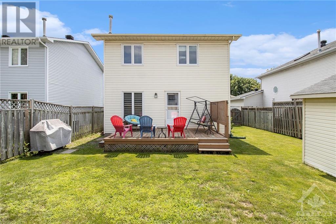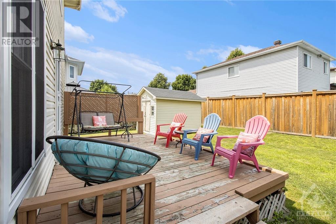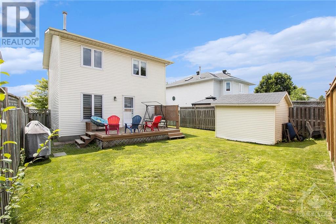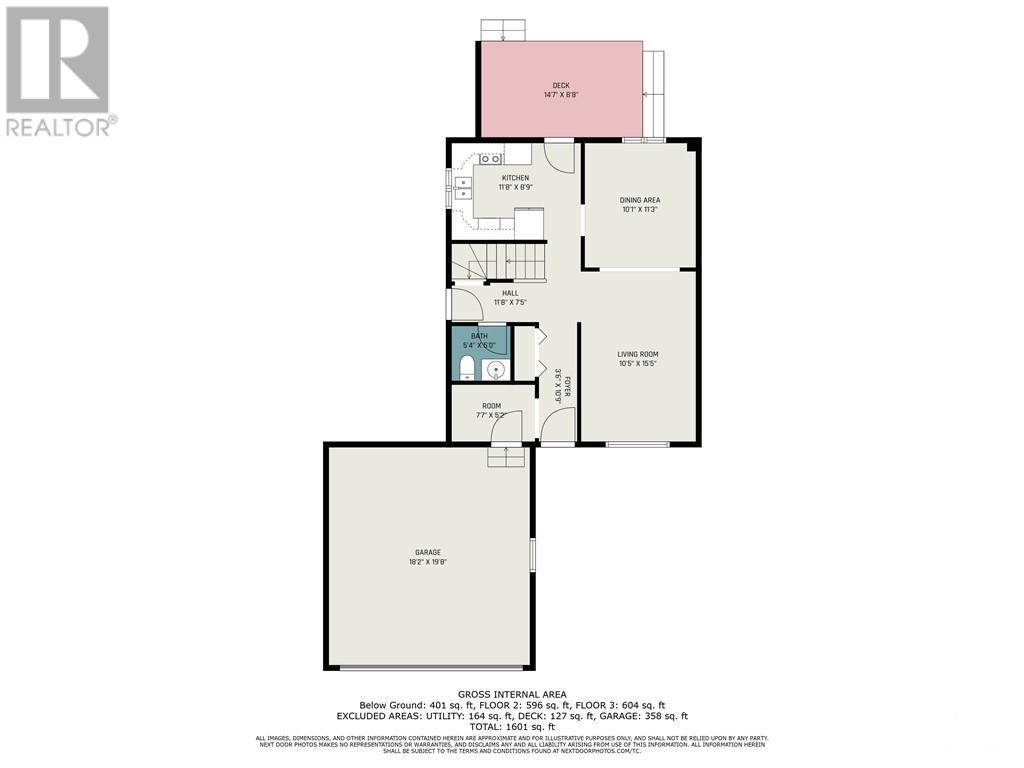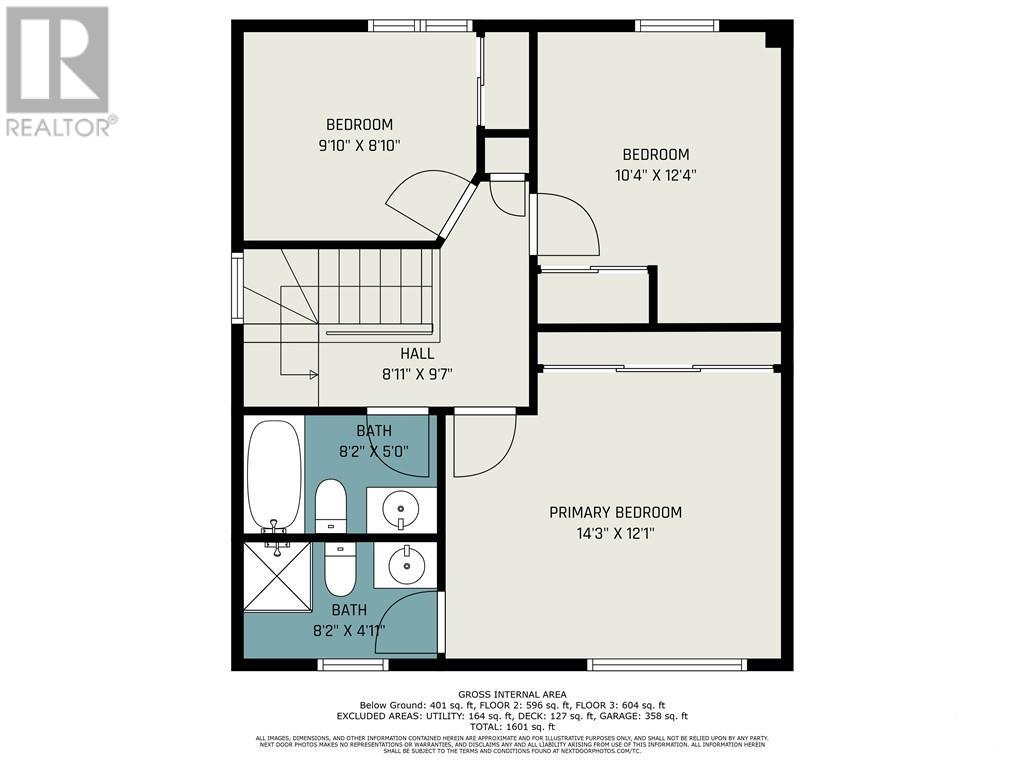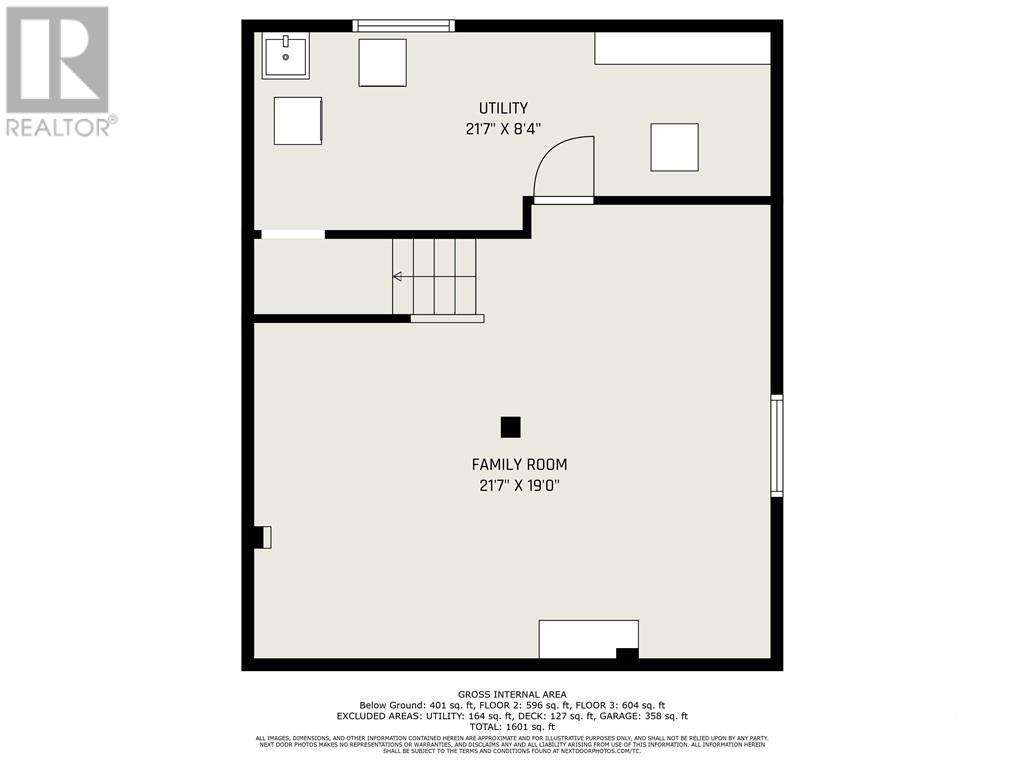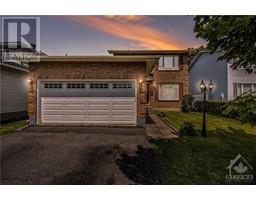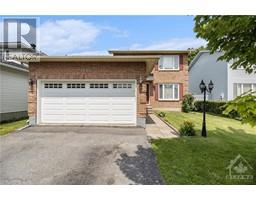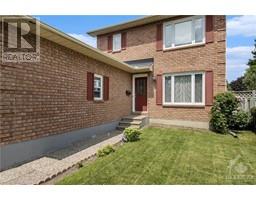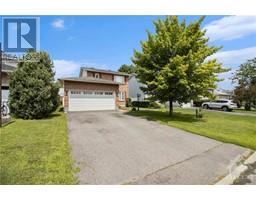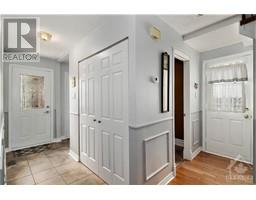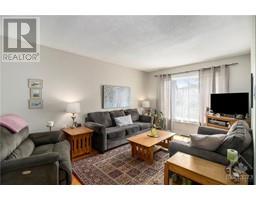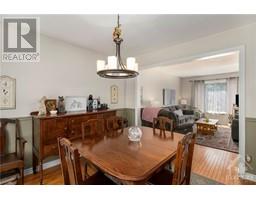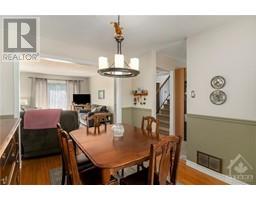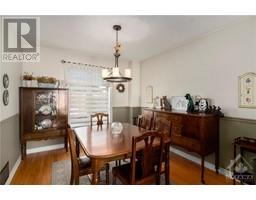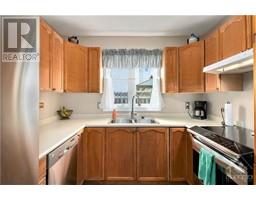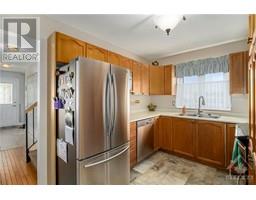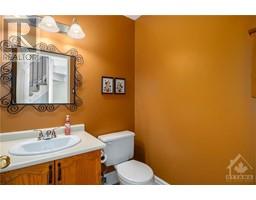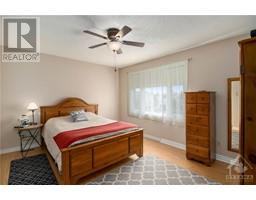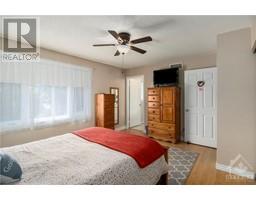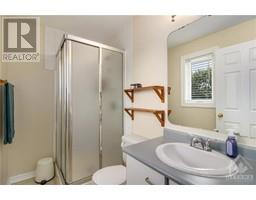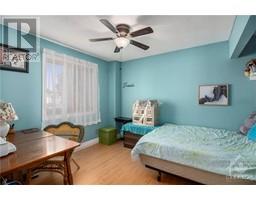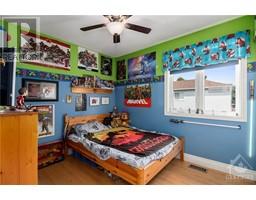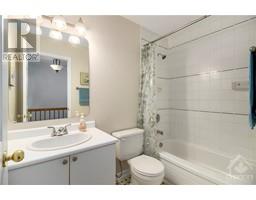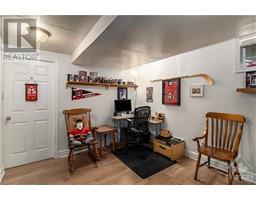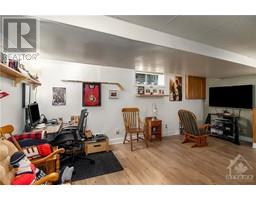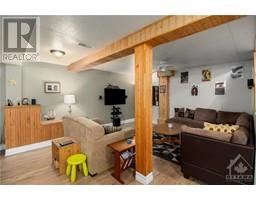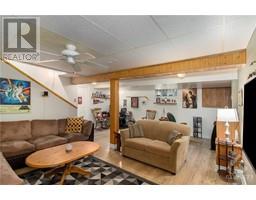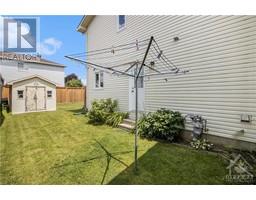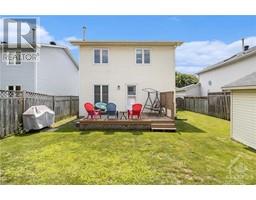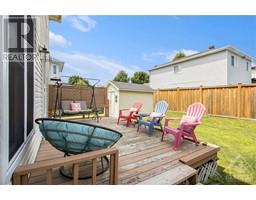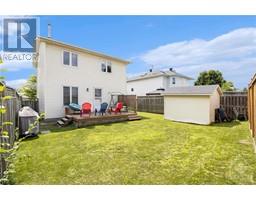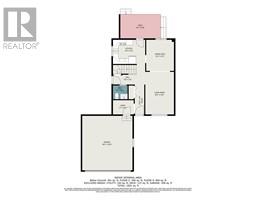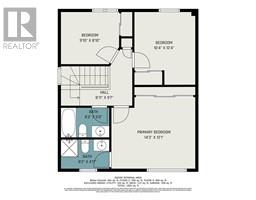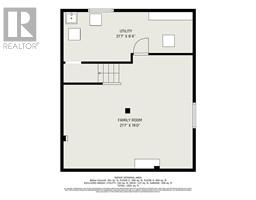1665 Tache Way Orleans, Ontario K4A 2S3
$669,000
Welcome to this immaculately maintained, 3-bedroom home, nestled in the picturesque area of Fallingbrook! With plenty of windows throughout the house, natural light easily floods in, creating a warm, welcoming atmosphere for your plants to thrive & your pets to enjoy their snug naps. As you step into the home, you'll be greeted by a cozy vestibule, then seamlessly transition to the lovely kitchen and dinning room, with the adjoining open living room. To the rear of the kitchen are the patio doors, with access to a very spacious, fenced-in backyard - perfect for summer barbecues or just enjoying some fresh air. Upstairs is home to the primary bedroom with an ensuite, two secondary bedrooms and a full bathroom. A finished lower level leads into a spacious family room - an ideal spot for game nights or movie marathons with loved ones. Minutes away from nearby schools, parks, & shopping, this home offers convenience & tranquility in equal measure. Call or email me today to book a showing! (id:50133)
Property Details
| MLS® Number | 1353952 |
| Property Type | Single Family |
| Neigbourhood | Fallingbrook |
| Amenities Near By | Recreation Nearby, Shopping |
| Community Features | Family Oriented |
| Parking Space Total | 6 |
Building
| Bathroom Total | 3 |
| Bedrooms Above Ground | 3 |
| Bedrooms Total | 3 |
| Appliances | Refrigerator, Dishwasher, Dryer, Stove, Washer |
| Basement Development | Finished |
| Basement Type | Full (finished) |
| Constructed Date | 1990 |
| Construction Style Attachment | Detached |
| Cooling Type | Central Air Conditioning |
| Exterior Finish | Siding |
| Fire Protection | Smoke Detectors |
| Flooring Type | Hardwood, Laminate, Tile |
| Foundation Type | Poured Concrete |
| Half Bath Total | 1 |
| Heating Fuel | Natural Gas |
| Heating Type | Forced Air |
| Stories Total | 2 |
| Type | House |
| Utility Water | Municipal Water |
Parking
| Attached Garage |
Land
| Acreage | No |
| Land Amenities | Recreation Nearby, Shopping |
| Sewer | Municipal Sewage System |
| Size Depth | 103 Ft |
| Size Frontage | 42 Ft ,8 In |
| Size Irregular | 42.64 Ft X 102.98 Ft |
| Size Total Text | 42.64 Ft X 102.98 Ft |
| Zoning Description | 45.47547649618365 |
Rooms
| Level | Type | Length | Width | Dimensions |
|---|---|---|---|---|
| Second Level | Primary Bedroom | 11'10" x 14'0" | ||
| Second Level | 3pc Ensuite Bath | 4'9" x 8'2" | ||
| Second Level | Bedroom | 8'9" x 9'7" | ||
| Second Level | Bedroom | 10'5" x 12'2" | ||
| Second Level | Full Bathroom | 4'10" x 8'0" | ||
| Basement | Laundry Room | 8'3" x 11'0" | ||
| Main Level | Living Room | 10'8" x 15'3" | ||
| Main Level | Dining Room | 9'10" x 11'2" | ||
| Main Level | Kitchen | 8'9" x 12'5" | ||
| Main Level | Partial Bathroom | 4'10" x 5'2" |
https://www.realtor.ca/real-estate/25963152/1665-tache-way-orleans-fallingbrook
Contact Us
Contact us for more information

Brian Mcconville
Salesperson
#107-250 Centrum Blvd.
Ottawa, Ontario K1E 3J1
(613) 830-3350
(613) 830-0759

