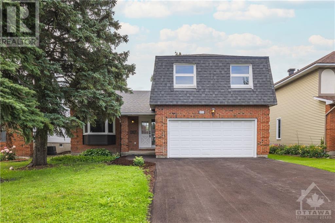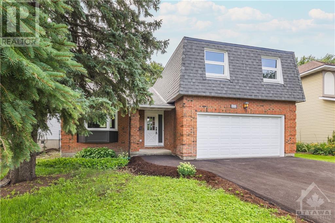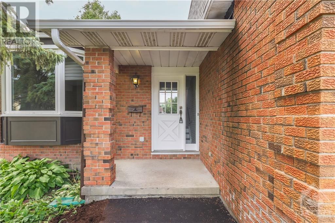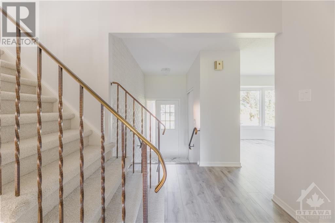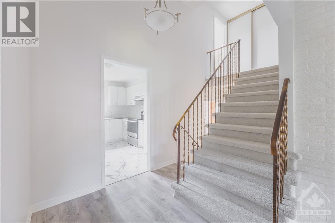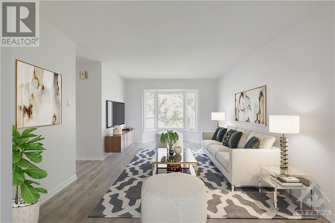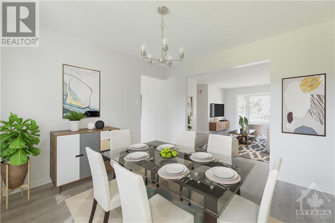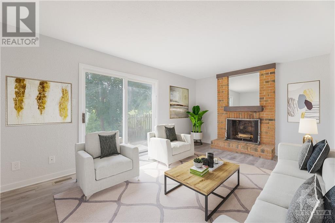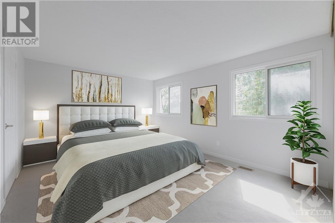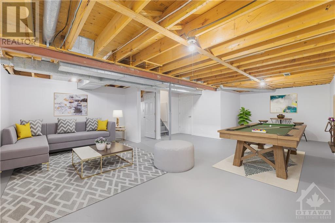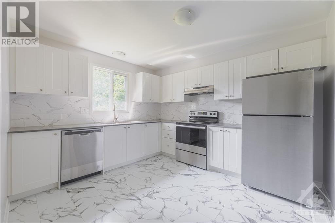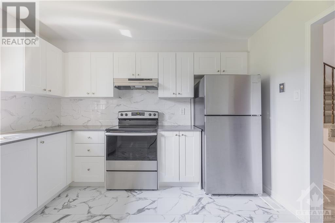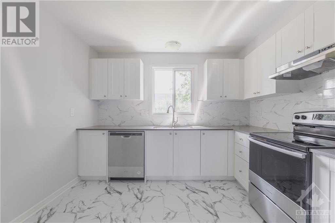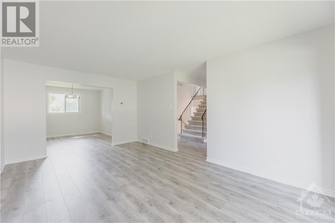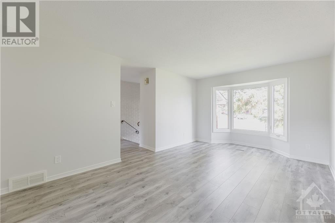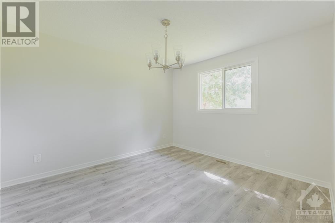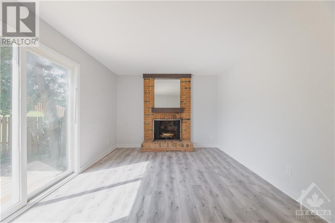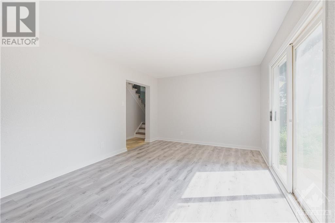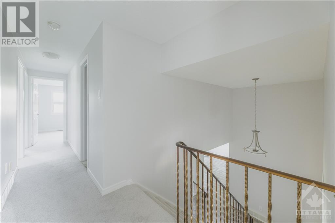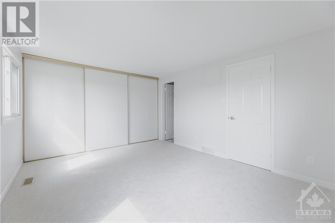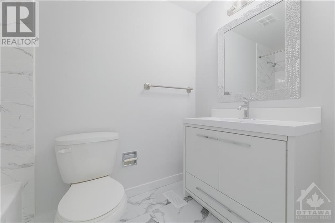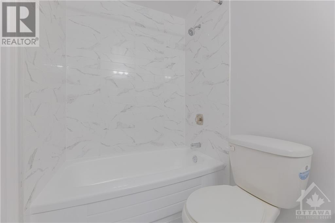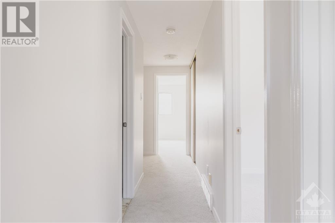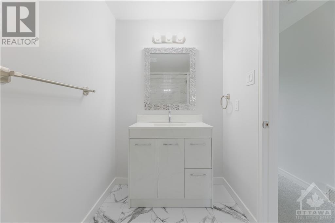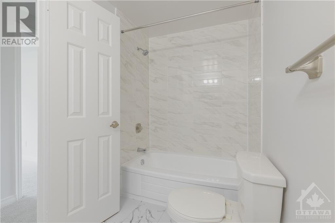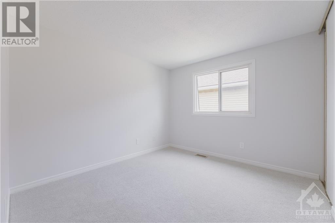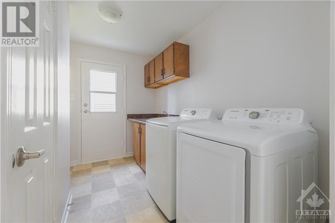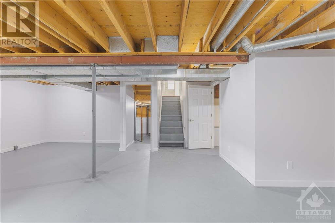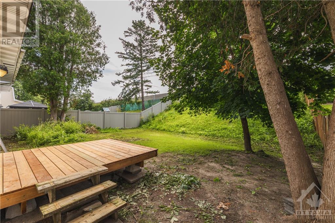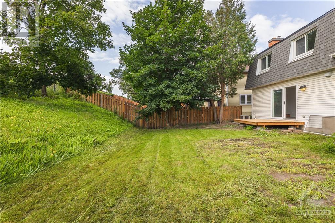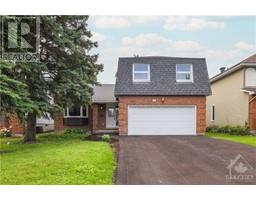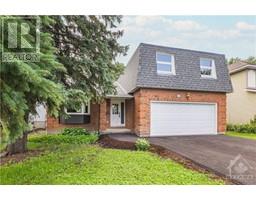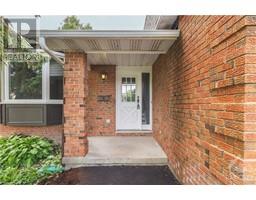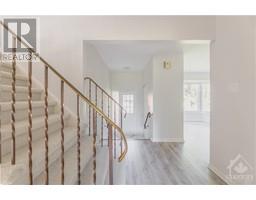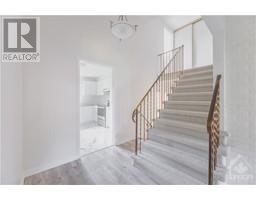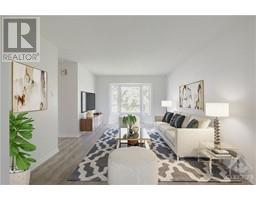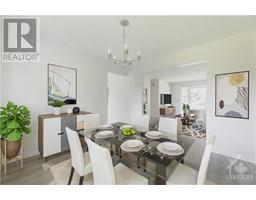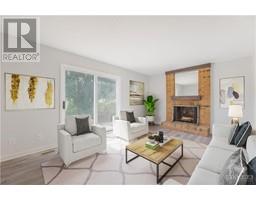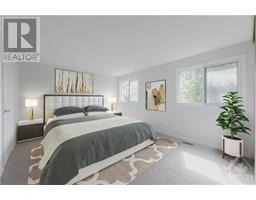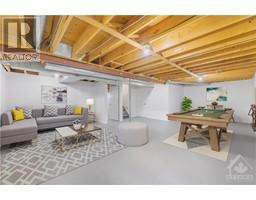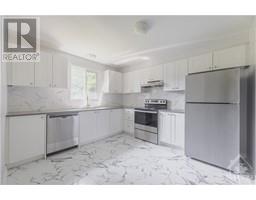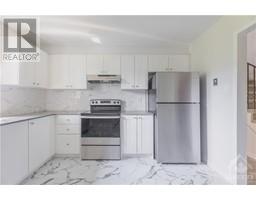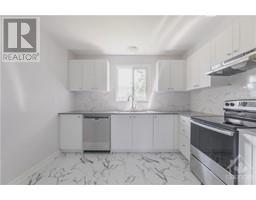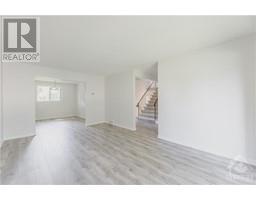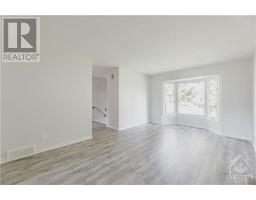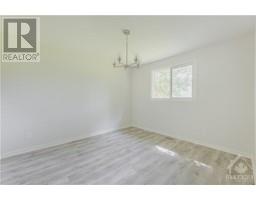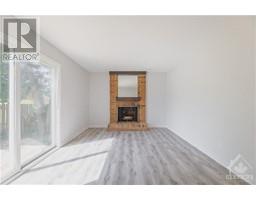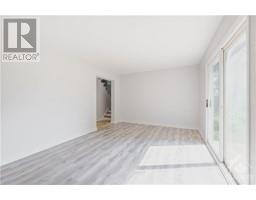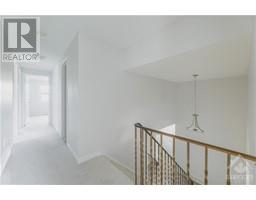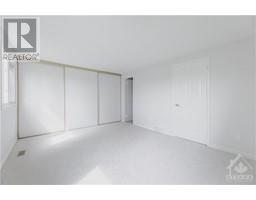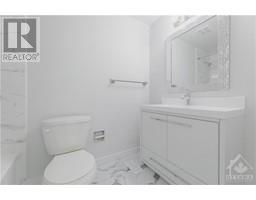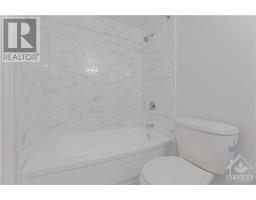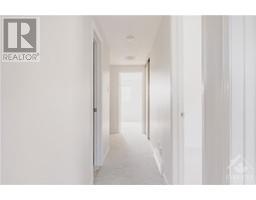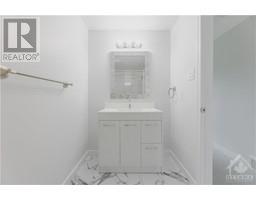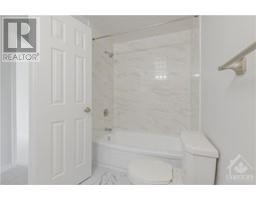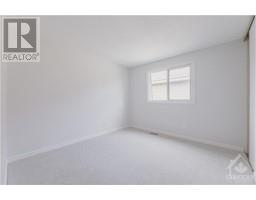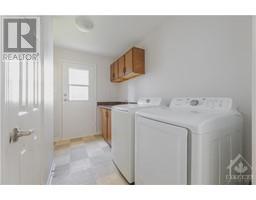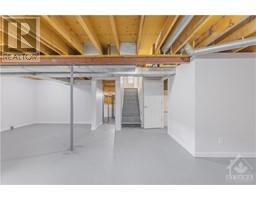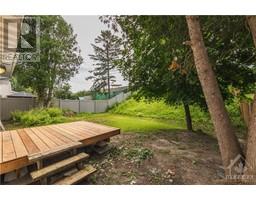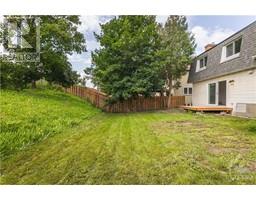6312 Fortune Drive Orleans, Ontario K1C 1Z1
$799,900
Beautifully Renovated 2 Storey 4 Bedr.(below 800$K) 3 Bath in Convent Glen north. If you are looking for a turn Key Home In an established Neighbourhood with a good size Yard, walking to the LRT, Proximity to downtown (12 minutes with Car), Buses, Schools, come and visit this spacious Home.( APRX 2500sqft). Foyer w/ high ceiling open staircase with 8 steps to upstairs. Separate Living/Dining room with Bay window. White Kitchen Cupboards, Quarz Countertop, all new Appliances. Main floor Family room with Wood burning F/place, Patio door to private fenced Backyard. Main floor Laundry with side entrance, 2piece Powder room, inside access to 2car garage. 2nd level landing w/wide linen closet, rear primary bedroom w/twin windows & wall of closet, 4 pc ensuite, 3 additional bedrooms w/double closets, 4 pc main bathroom. Finished lower Level for the Children. Upgrades: Kitchen, Flooring, Roof, Windows, Driveway, Appliances, Baths. Lower level could be used as IN-LAW suite with side entrance. (id:50133)
Property Details
| MLS® Number | 1357851 |
| Property Type | Single Family |
| Neigbourhood | CONVENT GLEN NORTH |
| Parking Space Total | 6 |
Building
| Bathroom Total | 3 |
| Bedrooms Above Ground | 4 |
| Bedrooms Total | 4 |
| Appliances | Refrigerator, Dishwasher, Dryer, Hood Fan, Stove, Washer |
| Basement Development | Finished |
| Basement Type | Full (finished) |
| Constructed Date | 1978 |
| Construction Style Attachment | Detached |
| Cooling Type | Central Air Conditioning |
| Exterior Finish | Brick, Siding |
| Fireplace Present | Yes |
| Fireplace Total | 1 |
| Flooring Type | Wall-to-wall Carpet, Laminate, Tile |
| Foundation Type | Poured Concrete |
| Half Bath Total | 1 |
| Heating Fuel | Natural Gas |
| Heating Type | Forced Air |
| Stories Total | 2 |
| Type | House |
| Utility Water | Municipal Water |
Parking
| Attached Garage |
Land
| Acreage | No |
| Sewer | Municipal Sewage System |
| Size Depth | 125 Ft |
| Size Frontage | 50 Ft |
| Size Irregular | 50 Ft X 125 Ft |
| Size Total Text | 50 Ft X 125 Ft |
| Zoning Description | Res |
Rooms
| Level | Type | Length | Width | Dimensions |
|---|---|---|---|---|
| Second Level | Bedroom | 15'0" x 11'5" | ||
| Second Level | Bedroom | 12'0" x 10'3" | ||
| Second Level | Bedroom | 10'2" x 9'9" | ||
| Second Level | Bedroom | 10'10" x 8'5" | ||
| Second Level | 4pc Bathroom | Measurements not available | ||
| Second Level | 4pc Ensuite Bath | Measurements not available | ||
| Basement | Storage | Measurements not available | ||
| Lower Level | Recreation Room | Measurements not available | ||
| Main Level | Foyer | Measurements not available | ||
| Main Level | Living Room | 17'0" x 11'4" | ||
| Main Level | Dining Room | 11'5" x 10'6" | ||
| Main Level | Kitchen | 11'4" x 10'6" | ||
| Main Level | Family Room/fireplace | 16'10" x 11'0" | ||
| Main Level | 2pc Bathroom | Measurements not available | ||
| Main Level | Laundry Room | Measurements not available |
https://www.realtor.ca/real-estate/25988777/6312-fortune-drive-orleans-convent-glen-north
Contact Us
Contact us for more information

Madlen Wadsworth
Salesperson
www.dmwadsworth.com
1863 Laurier St P.o.box 845
Rockland, Ontario K4K 0L5
(613) 446-6031
(613) 446-7100

