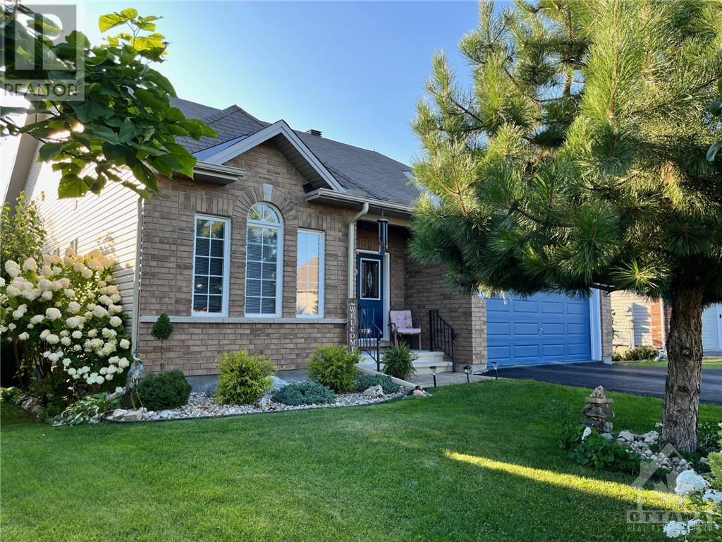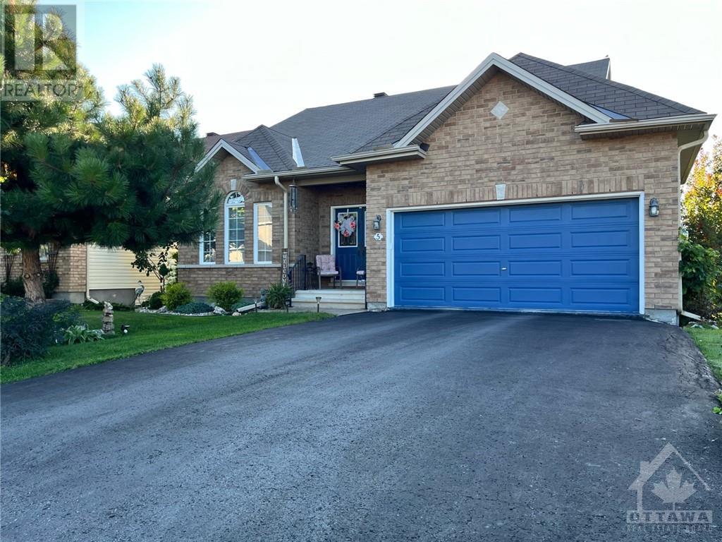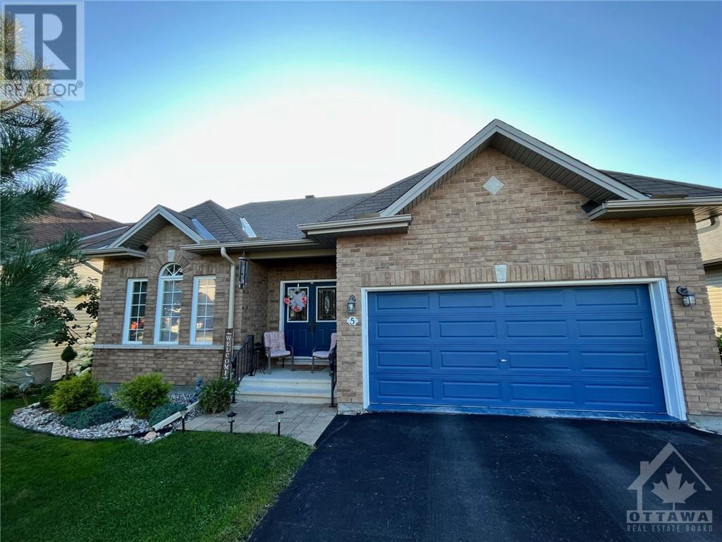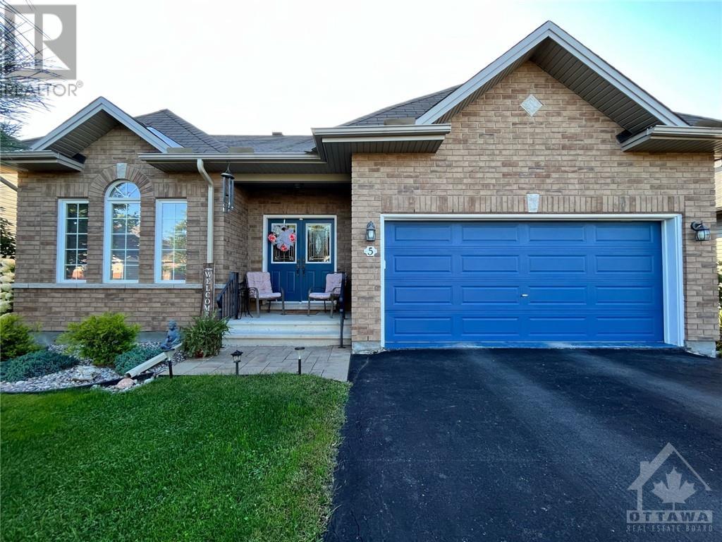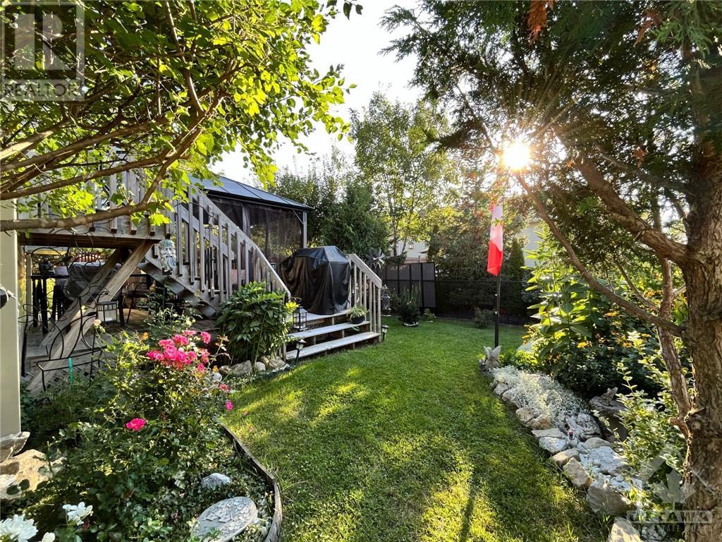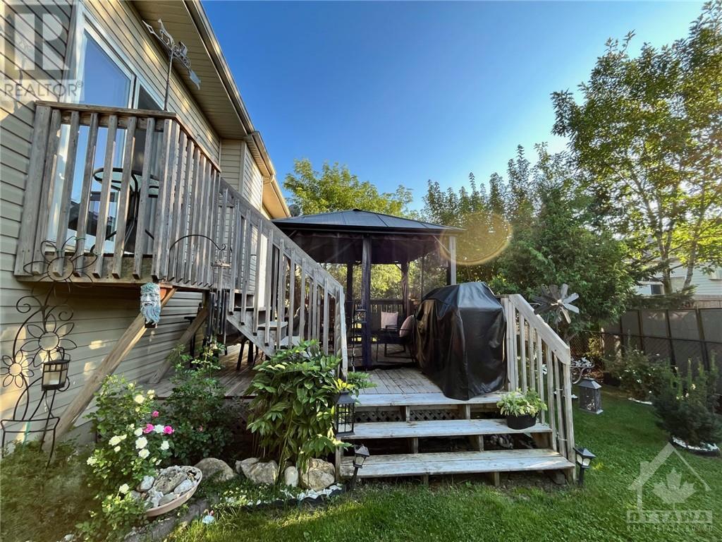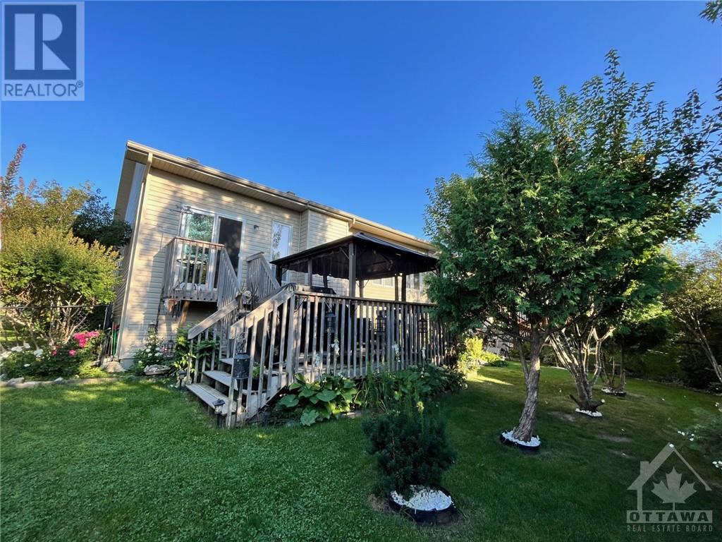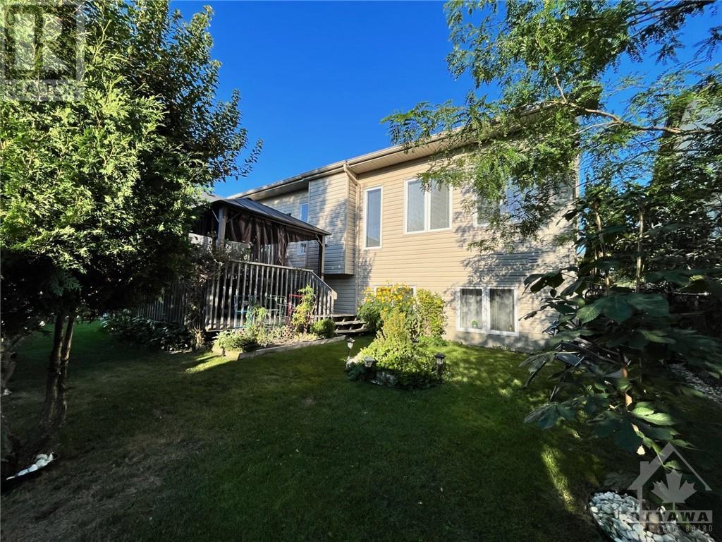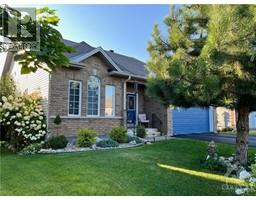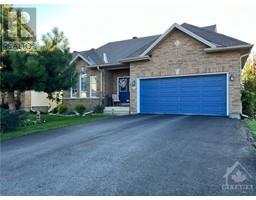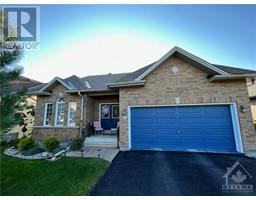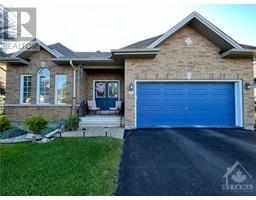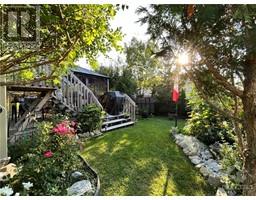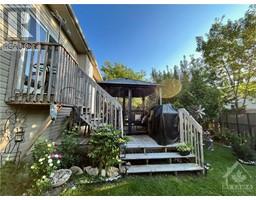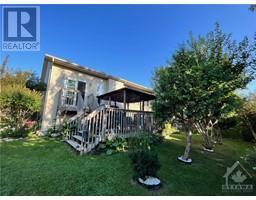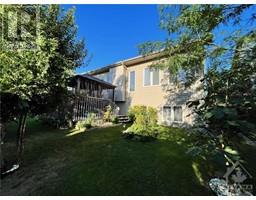5 Edward Vince Evans Court Arnprior, Ontario K7S 0C6
$779,900
Lovingly cared for 2+1 bedrm bungalow with office in the charming town of Arnprior! The open concept main level welcomes you w a large foyer which flows to the formal dining rm and sun filled living rm with cozy gas fireplace along with a cooks delight kitchen with quartz counters and loads of storage, eating area with new patio doors, vaulted ceilings, primary ensuite with soaker tub and walk in closet and good sized 2nd bedrm. On the lower level you will find a large family rm with oversized windows, feels like the main level, 3rd bedrm, powder rm and great office. Unfinished area w loads of storage. The yard has been tastefully landscaped with beautiful gardens and trees, fully fenced. This homes offers one level living with the laundry conveniently located on main level. Arnprior is just a short 30 minute commute to the city and offers schools, beaches, shopping, restaurants, theatre, recreation trails, lots of community events and so much more! 24 hour irrevocable on all offers. (id:50133)
Property Details
| MLS® Number | 1358690 |
| Property Type | Single Family |
| Neigbourhood | Chats Haven |
| Amenities Near By | Golf Nearby, Recreation Nearby, Shopping |
| Easement | Right Of Way |
| Features | Gazebo, Automatic Garage Door Opener |
| Parking Space Total | 4 |
| Road Type | No Thru Road |
Building
| Bathroom Total | 3 |
| Bedrooms Above Ground | 2 |
| Bedrooms Below Ground | 1 |
| Bedrooms Total | 3 |
| Appliances | Refrigerator, Dishwasher, Dryer, Hood Fan, Stove, Washer, Blinds |
| Architectural Style | Bungalow |
| Basement Development | Finished |
| Basement Type | Full (finished) |
| Constructed Date | 2012 |
| Construction Style Attachment | Detached |
| Cooling Type | Central Air Conditioning |
| Exterior Finish | Brick, Siding |
| Fireplace Present | Yes |
| Fireplace Total | 1 |
| Fixture | Drapes/window Coverings |
| Flooring Type | Wall-to-wall Carpet, Mixed Flooring, Hardwood |
| Foundation Type | Poured Concrete |
| Half Bath Total | 1 |
| Heating Fuel | Natural Gas |
| Heating Type | Forced Air |
| Stories Total | 1 |
| Type | House |
| Utility Water | Municipal Water |
Parking
| Attached Garage |
Land
| Acreage | No |
| Fence Type | Fenced Yard |
| Land Amenities | Golf Nearby, Recreation Nearby, Shopping |
| Landscape Features | Landscaped |
| Sewer | Municipal Sewage System |
| Size Depth | 106 Ft ,8 In |
| Size Frontage | 50 Ft |
| Size Irregular | 50.03 Ft X 106.63 Ft |
| Size Total Text | 50.03 Ft X 106.63 Ft |
| Zoning Description | Residential |
Rooms
| Level | Type | Length | Width | Dimensions |
|---|---|---|---|---|
| Lower Level | Bedroom | 11'7" x 11'7" | ||
| Lower Level | Office | 11'6" x 8'1" | ||
| Lower Level | 2pc Bathroom | 8'6" x 4'11" | ||
| Lower Level | Family Room | 20'2" x 20'0" | ||
| Main Level | Foyer | 12'9" x 8'9" | ||
| Main Level | Bedroom | 10'5" x 11'7" | ||
| Main Level | Dining Room | 11'10" x 11'5" | ||
| Main Level | Kitchen | 13'8" x 12'6" | ||
| Main Level | Eating Area | 9'0" x 12'1" | ||
| Main Level | Living Room/fireplace | 14'10" x 12'3" | ||
| Main Level | Primary Bedroom | 14'10" x 12'2" | ||
| Main Level | 5pc Ensuite Bath | 12'3" x 6'9" | ||
| Main Level | Other | 6'0" x 6'10" | ||
| Main Level | Laundry Room | 7'5" x 5'9" | ||
| Main Level | 4pc Bathroom | 7'5" x 5'4" |
https://www.realtor.ca/real-estate/26004962/5-edward-vince-evans-court-arnprior-chats-haven
Contact Us
Contact us for more information
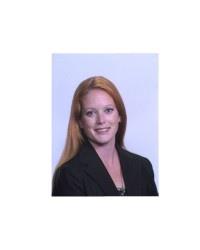
Lindsay Ralph
Salesperson
123 John Street, Suite 1
Arnprior, Ontario K7S 2N5
(613) 623-9222

Charlotte Leitch
Broker
www.charlotteleitch.com
201 Daniel Street, S.
Arnprior, ON K7S 2L9
(613) 622-7759
(613) 622-5948
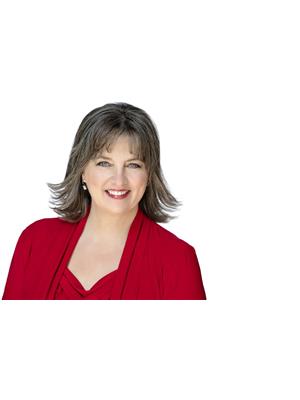
Lori Ingram
Broker
www.lori@loriingram.ca
747 Silver Seven Road Unit 29
Ottawa, Ontario K2V 0H2
(613) 457-5000
(613) 482-9111
www.remaxaffiliates.ca

