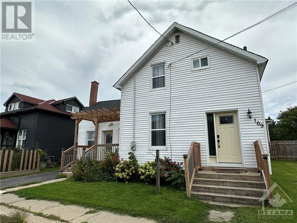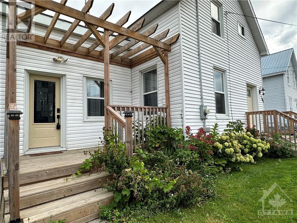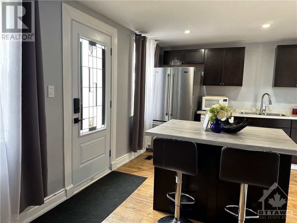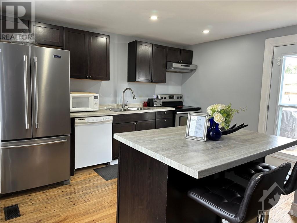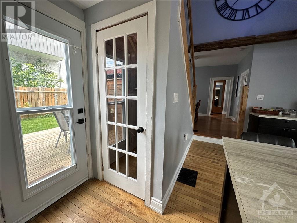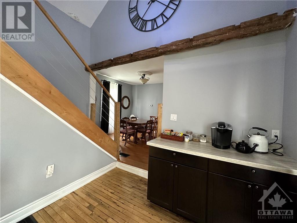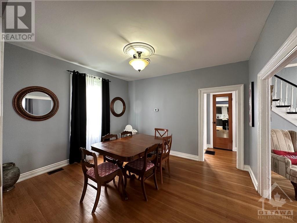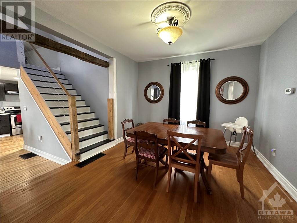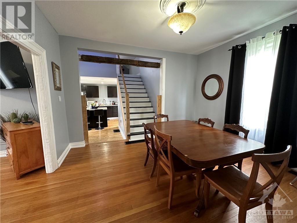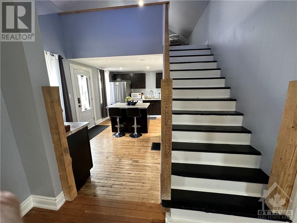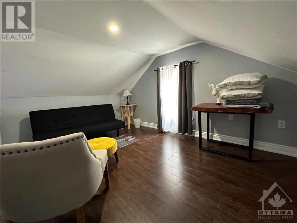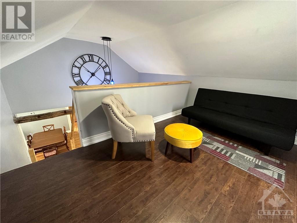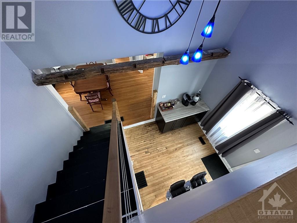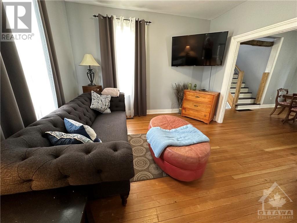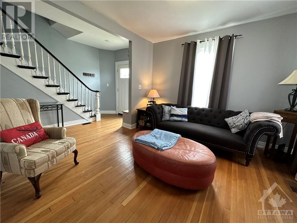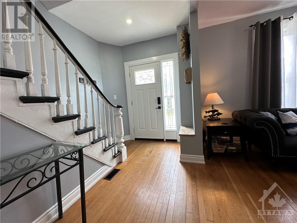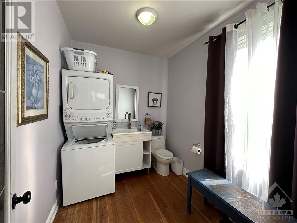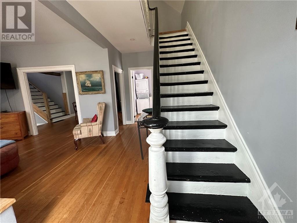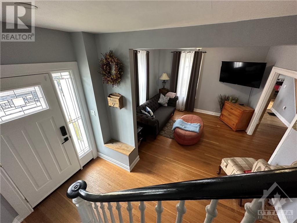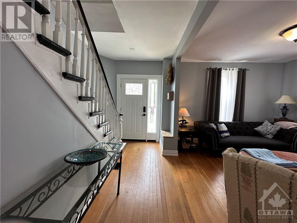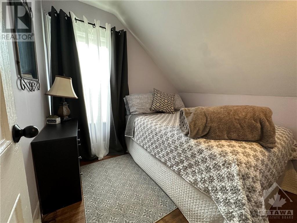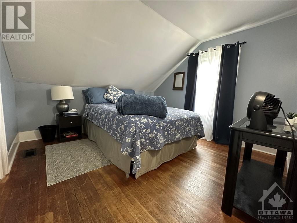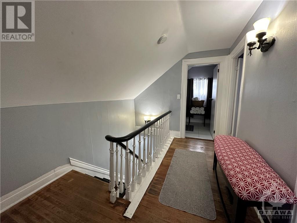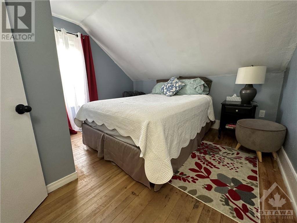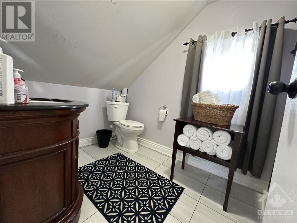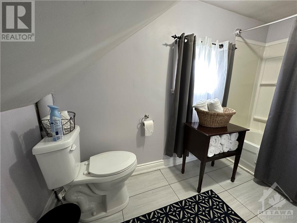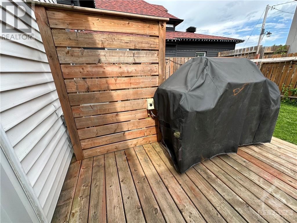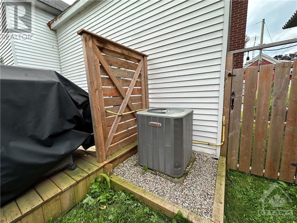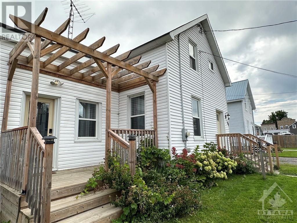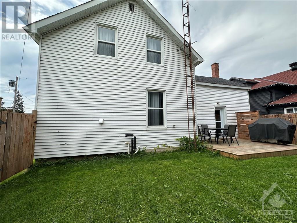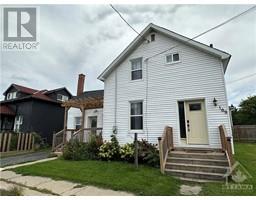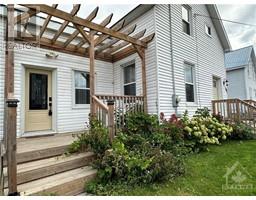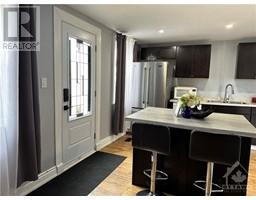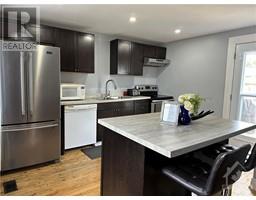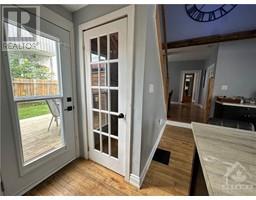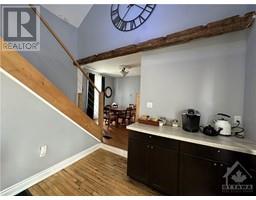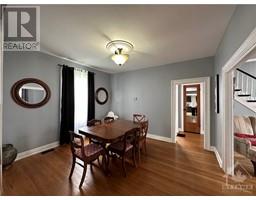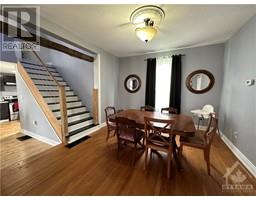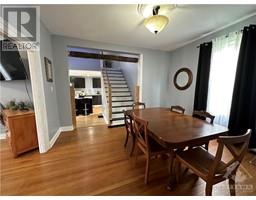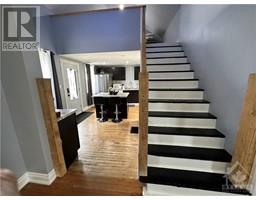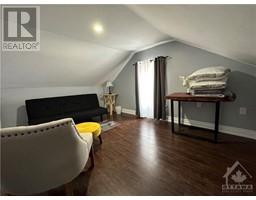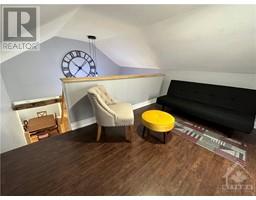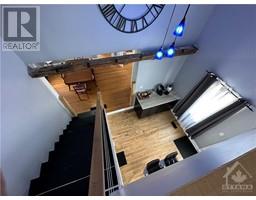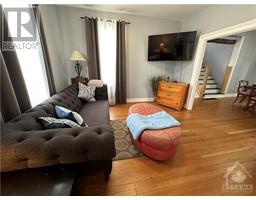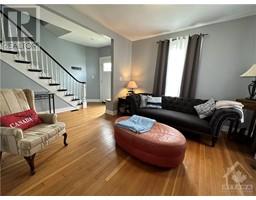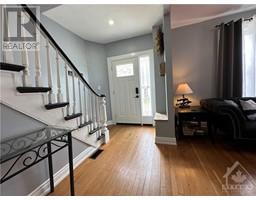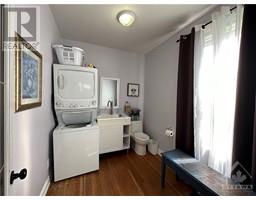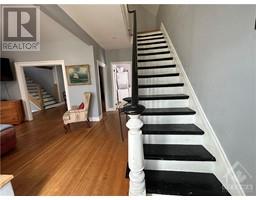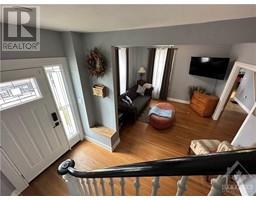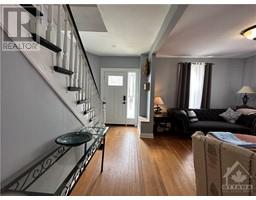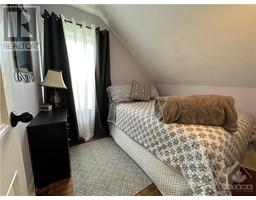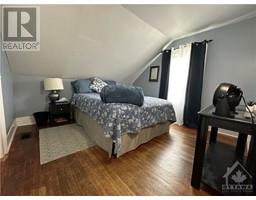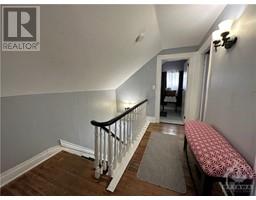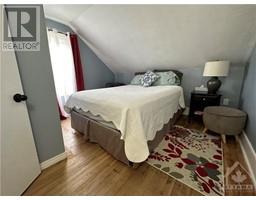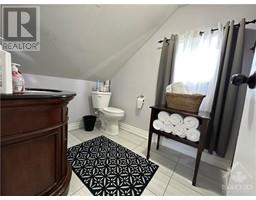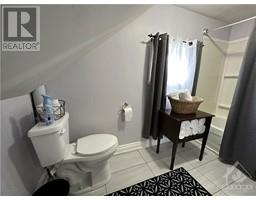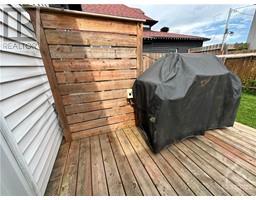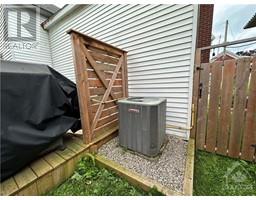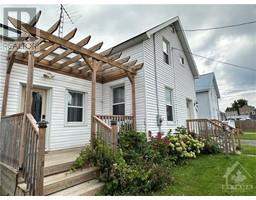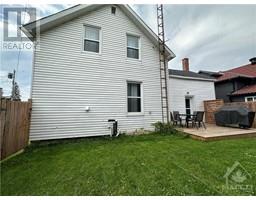109 Waddell Street Cardinal, Ontario K0E 1E0
$325,000
Great 3-bedroom, 2-bathroom home with bonus loft area over the kitchen perfect for a home office, semi-private guest room, or perhaps a hobby room. Move in ready. Fenced backyard perfect for the kids and pets to play safely. Backyard deck complete with natural gas connection for your BBQ. Front deck with pergola and pretty perennial garden adds charm to this recently renovated home. Main floor laundry, natural gas heating and central air conditioning. Walking distance to the river, shops, LCBO, dollar store, Home Hardware and restaurants. Bring the family and make Cardinal your home. Call today to book your showing. (id:50133)
Property Details
| MLS® Number | 1358946 |
| Property Type | Single Family |
| Neigbourhood | Cardinal |
| Amenities Near By | Water Nearby |
| Communication Type | Internet Access |
| Community Features | Family Oriented |
| Parking Space Total | 1 |
| Road Type | Paved Road |
| Structure | Patio(s) |
Building
| Bathroom Total | 2 |
| Bedrooms Above Ground | 3 |
| Bedrooms Total | 3 |
| Appliances | Refrigerator, Dishwasher, Dryer, Hood Fan, Stove, Washer |
| Basement Development | Unfinished |
| Basement Features | Low |
| Basement Type | Unknown (unfinished) |
| Constructed Date | 1900 |
| Construction Style Attachment | Detached |
| Cooling Type | Central Air Conditioning |
| Exterior Finish | Siding |
| Fixture | Drapes/window Coverings |
| Flooring Type | Mixed Flooring, Hardwood, Laminate |
| Foundation Type | Stone |
| Half Bath Total | 2 |
| Heating Fuel | Natural Gas |
| Heating Type | Forced Air |
| Stories Total | 2 |
| Type | House |
| Utility Water | Municipal Water |
Parking
| Gravel |
Land
| Acreage | No |
| Fence Type | Fenced Yard |
| Land Amenities | Water Nearby |
| Sewer | Municipal Sewage System |
| Size Depth | 53 Ft |
| Size Frontage | 48 Ft |
| Size Irregular | 48 Ft X 53 Ft |
| Size Total Text | 48 Ft X 53 Ft |
| Zoning Description | Residential |
Rooms
| Level | Type | Length | Width | Dimensions |
|---|---|---|---|---|
| Second Level | Bedroom | 8'9" x 7'2" | ||
| Second Level | Bedroom | 10'10" x 10'8" | ||
| Second Level | Primary Bedroom | 11'2" x 10'8" | ||
| Main Level | Kitchen | 17'6" x 12'10" | ||
| Main Level | Dining Room | 12'9" x 11'5" | ||
| Main Level | Living Room | 11'10" x 11'5" |
https://www.realtor.ca/real-estate/26011015/109-waddell-street-cardinal-cardinal
Contact Us
Contact us for more information
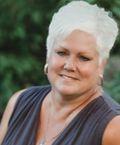
Kim Heuff
Salesperson
28 Clothier St., P.o. Box 1816
Kemptville, ON K0G 1J0
(613) 258-1883
(613) 258-9164

