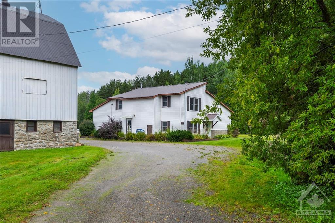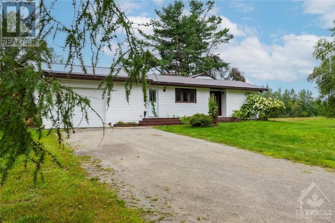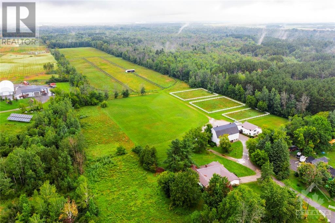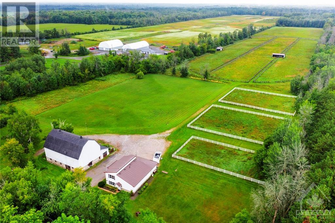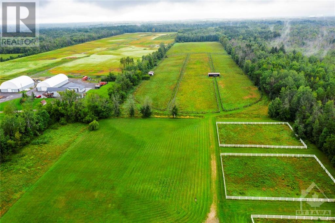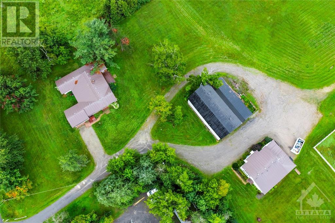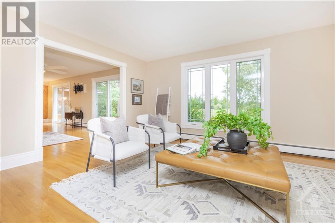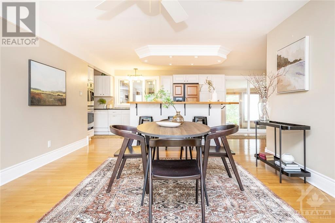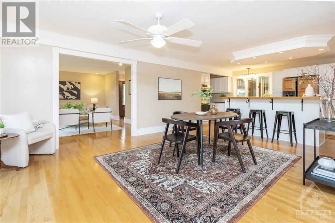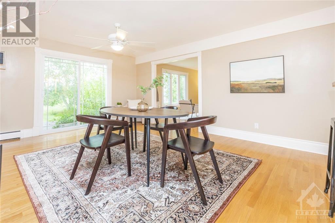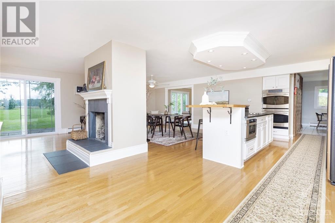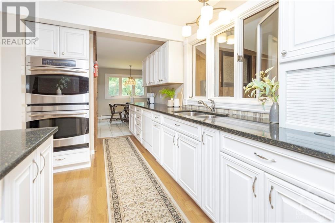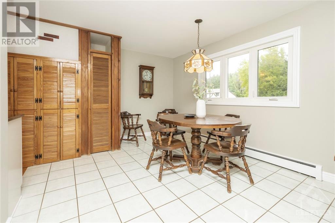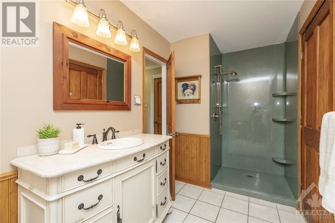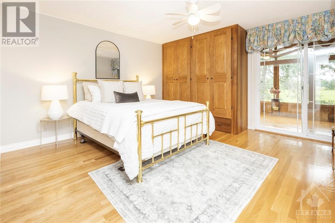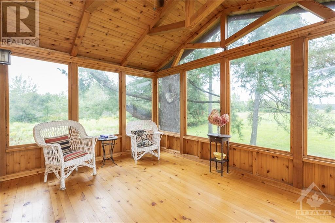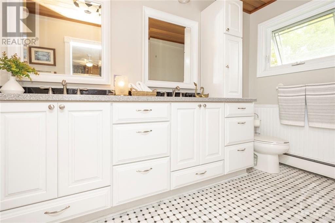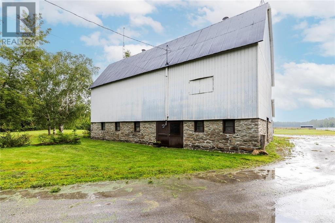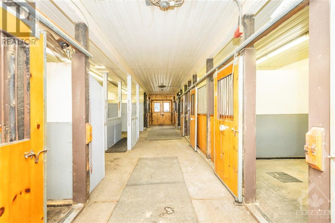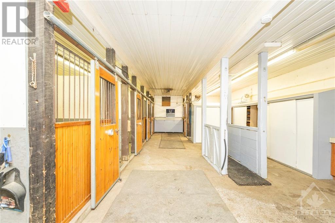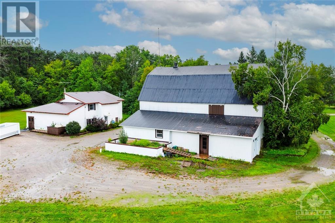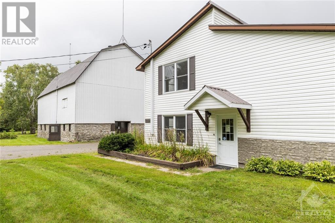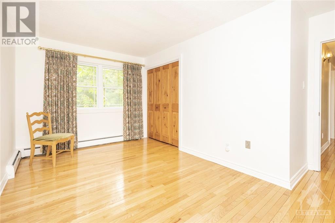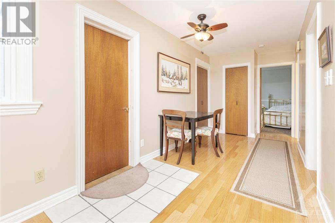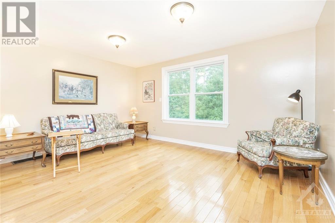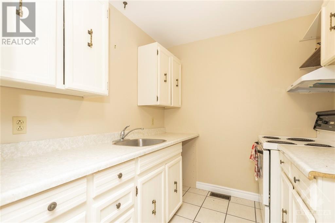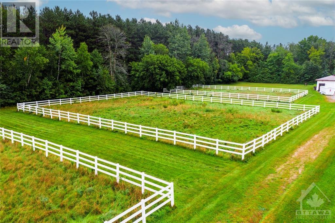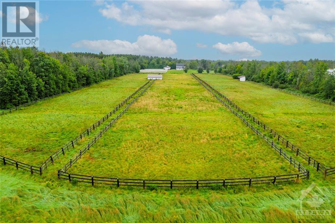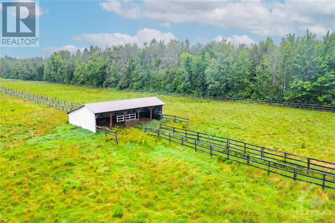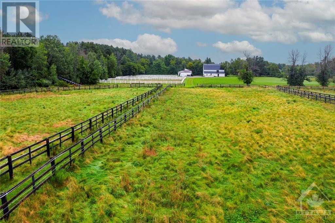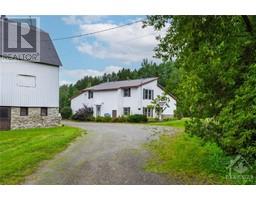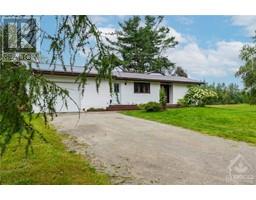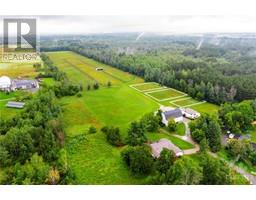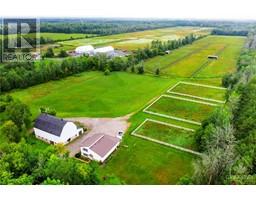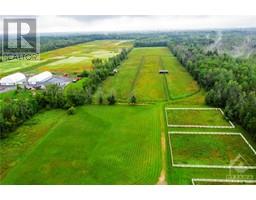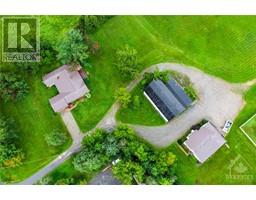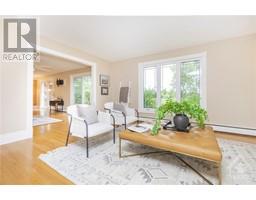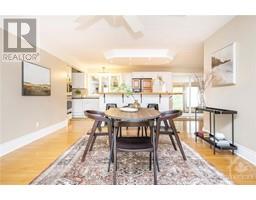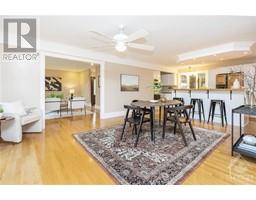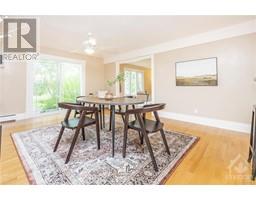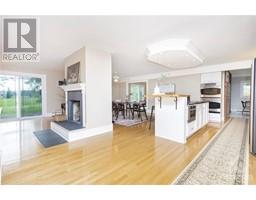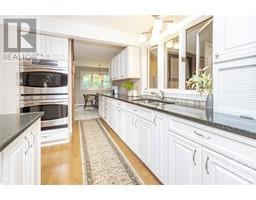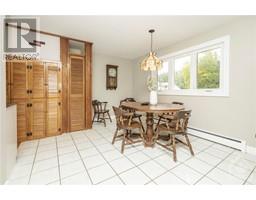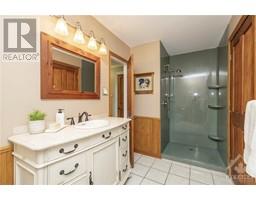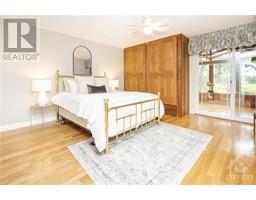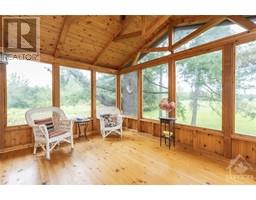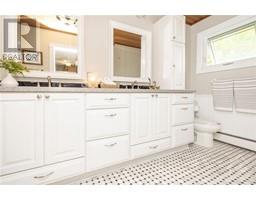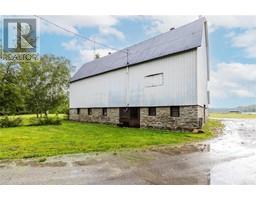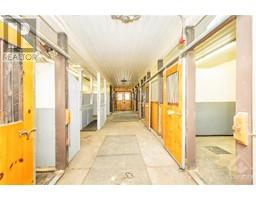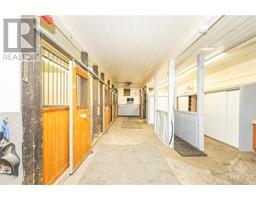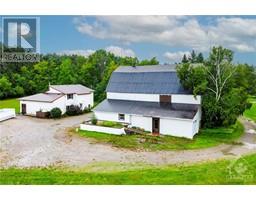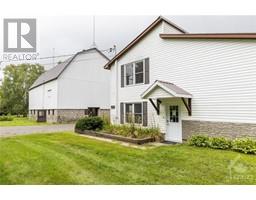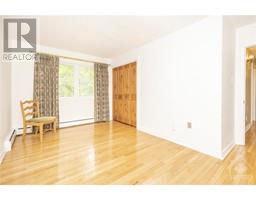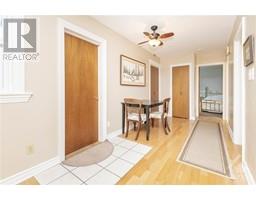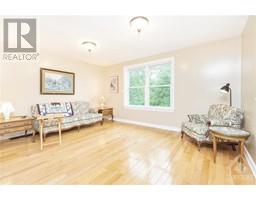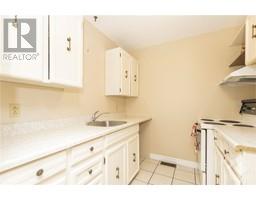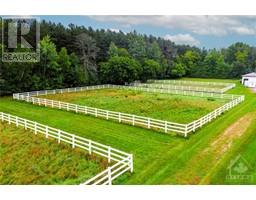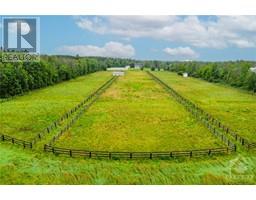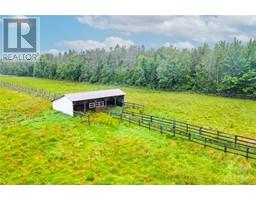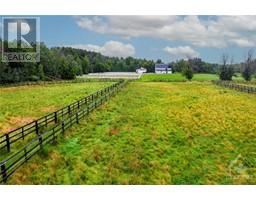2833 Donnelly Drive Ottawa, Ontario K0G 1J0
$1,985,000
A once in a lifetime opportunity awaits. Stunning 62 acre property;past home of the well known Ottawa Valley large Animal clinic; a thriving practice in an incredible location; less than 10mins from the 416 & surrounded in horse farms amongst a tight knit community. This unique property offers a surprisingly large & very well built 3bdrm bungalow. Steel roof, hardwood flooring throughout, very high end kitchen, 2-3 season sunrooms to enjoy your surroundings from & more living space than you'll know what to do with! The 8 stall barn is second to none with stunning stone walls & an interior that is as beautiful as it is functional. Luxurious soft stalls, multiple storage areas & hay loft. Steps away is the clinic building; a large space equipped with a reception room, bathroom, multiple office spaces, operating room, storage rm, padded recovery rm, & a lovely 2nd floor 1 bdrm apartment. This is perfect for equestrian lovers looking to live & run a business simultaneously. (id:50133)
Property Details
| MLS® Number | 1358759 |
| Property Type | Single Family |
| Neigbourhood | Kemptville |
| Amenities Near By | Golf Nearby, Recreation Nearby, Water Nearby |
| Easement | Unknown |
| Features | Acreage, Private Setting, Farm Setting, Flat Site |
| Parking Space Total | 20 |
| Road Type | Paved Road |
| Structure | Porch |
Building
| Bathroom Total | 3 |
| Bedrooms Above Ground | 3 |
| Bedrooms Total | 3 |
| Appliances | Refrigerator, Dryer, Hood Fan, Microwave, Stove |
| Architectural Style | Bungalow |
| Basement Development | Unfinished |
| Basement Type | Full (unfinished) |
| Constructed Date | 1971 |
| Construction Style Attachment | Detached |
| Cooling Type | None |
| Exterior Finish | Siding |
| Fireplace Present | Yes |
| Fireplace Total | 2 |
| Flooring Type | Hardwood |
| Foundation Type | Poured Concrete |
| Heating Fuel | Oil |
| Heating Type | Baseboard Heaters |
| Stories Total | 1 |
| Type | House |
| Utility Water | Drilled Well |
Parking
| Attached Garage |
Land
| Acreage | Yes |
| Land Amenities | Golf Nearby, Recreation Nearby, Water Nearby |
| Sewer | Septic System |
| Size Depth | 1206 Ft |
| Size Frontage | 192 Ft ,8 In |
| Size Irregular | 62 |
| Size Total | 62 Ac |
| Size Total Text | 62 Ac |
| Zoning Description | Ru |
Rooms
| Level | Type | Length | Width | Dimensions |
|---|---|---|---|---|
| Second Level | Living Room | 14'11" x 11'11" | ||
| Second Level | Kitchen | 7'9" x 6'10" | ||
| Second Level | 4pc Bathroom | 7'5" x 4'5" | ||
| Second Level | Bedroom | 10'9" x 12'8" | ||
| Main Level | Foyer | 14'0" x 6'0" | ||
| Main Level | Living Room | 12'0" x 16'8" | ||
| Main Level | Eating Area | 13'4" x 15'10" | ||
| Main Level | Kitchen | 10'6" x 18'10" | ||
| Main Level | Dining Room | 14'6" x 11'4" | ||
| Main Level | Mud Room | 12'11" x 10'7" | ||
| Main Level | 3pc Bathroom | 5'9" x 12'0" | ||
| Main Level | Family Room | 8'7" x 26'3" | ||
| Main Level | Enclosed Porch | 11'3" x 24'9" | ||
| Main Level | Primary Bedroom | 13'11" x 14'2" | ||
| Main Level | 3pc Ensuite Bath | 11'11" x 5'7" | ||
| Main Level | 4pc Bathroom | 11'11" x 7'0" | ||
| Main Level | Bedroom | 10'11" x 10'11" | ||
| Main Level | Bedroom | 10'7" x 14'11" | ||
| Other | Enclosed Porch | 9'9" x 13'8" | ||
| Other | Office | 14'6" x 11'11" | ||
| Other | 2pc Bathroom | 4'8" x 5'2" | ||
| Other | Other | 12'1" x 4'8" | ||
| Other | Other | 15'5" x 20'2" | ||
| Other | Other | 14'10" x 17'10" | ||
| Other | Office | 9'6" x 7'3" | ||
| Other | Storage | 5'1" x 5'3" | ||
| Other | Office | 11'9" x 11'1" | ||
| Other | Storage | 11'6" x 10'11" |
https://www.realtor.ca/real-estate/26009013/2833-donnelly-drive-ottawa-kemptville
Contact Us
Contact us for more information
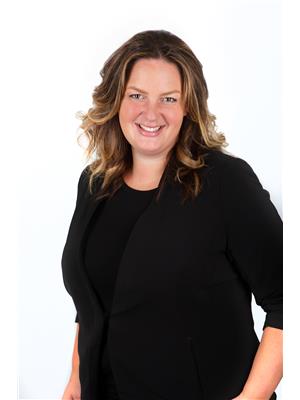
Deb Driscoll
Salesperson
3000 County Road 43
Kemptville, Ontario K0G 1J0
(613) 258-4900
(613) 215-0882
www.remaxaffiliates.ca
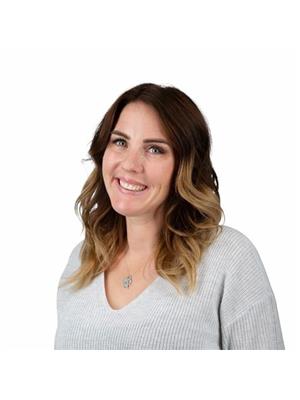
Jaime Peca
Salesperson
3000 County Road 43
Kemptville, Ontario K0G 1J0
(613) 258-4900
(613) 215-0882
www.remaxaffiliates.ca

