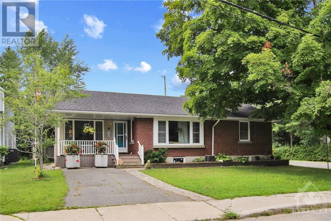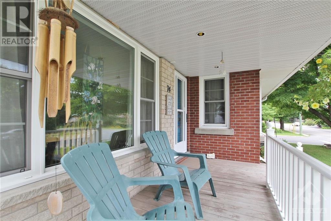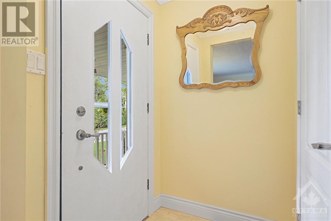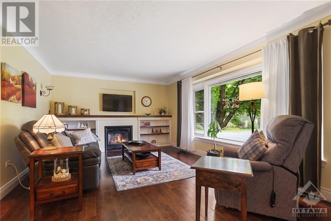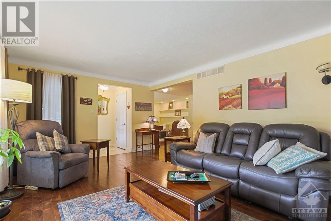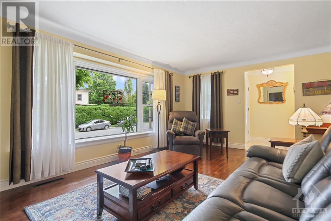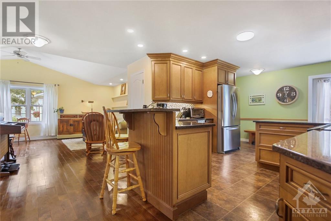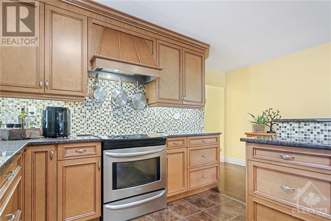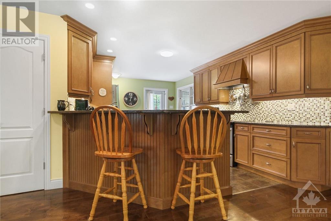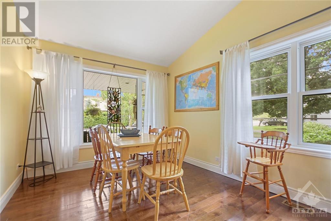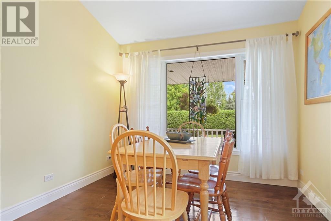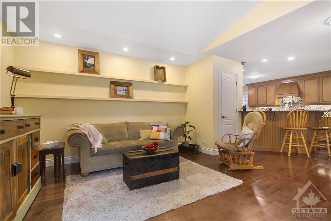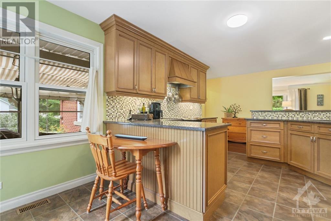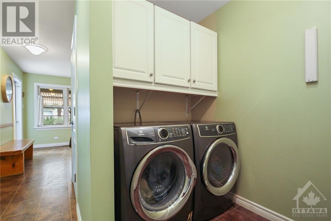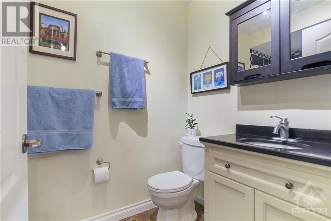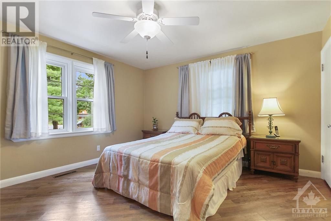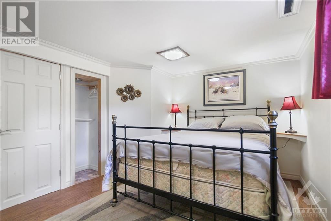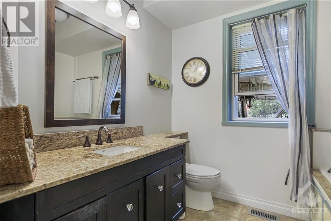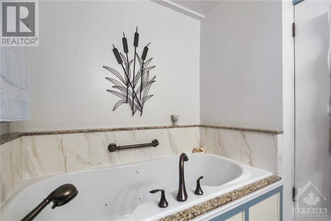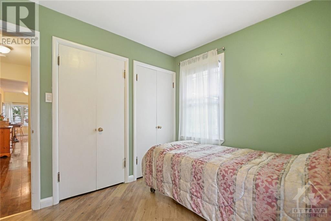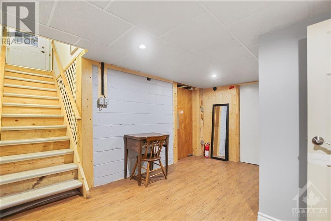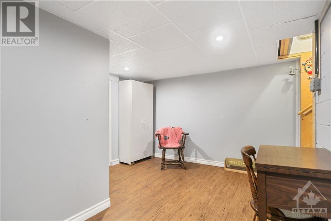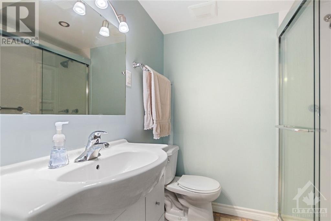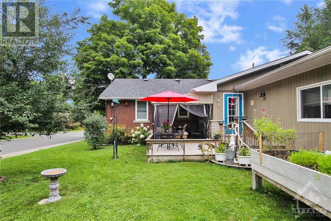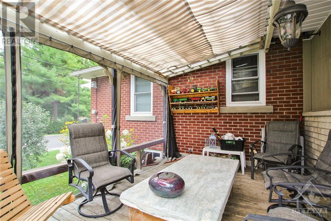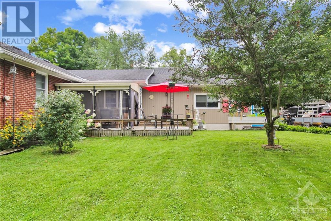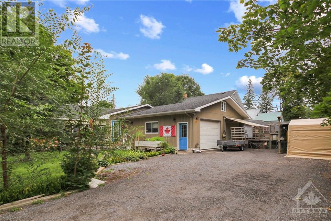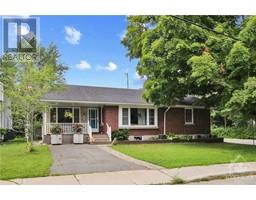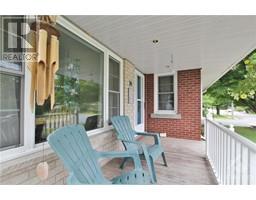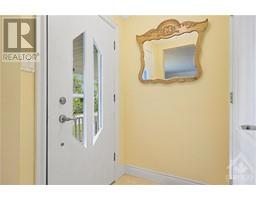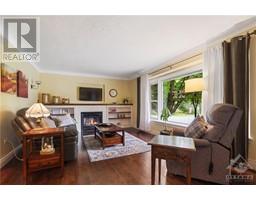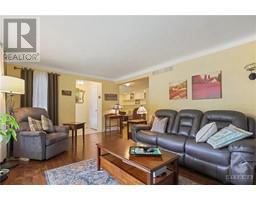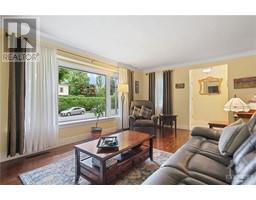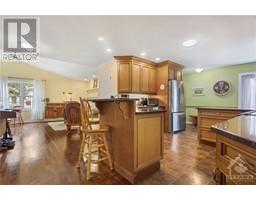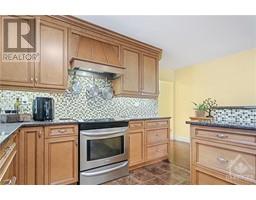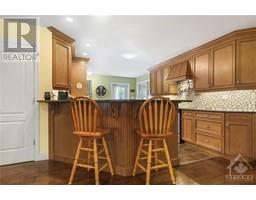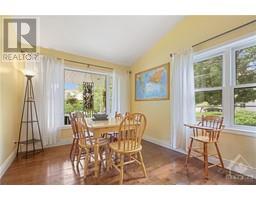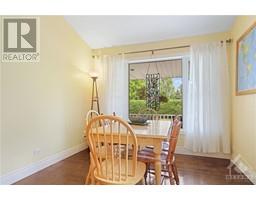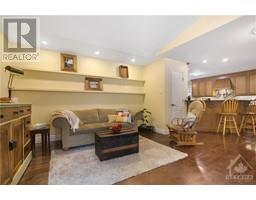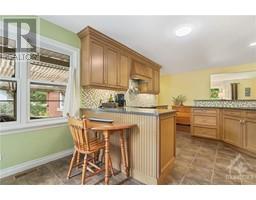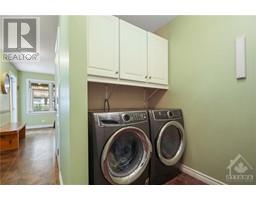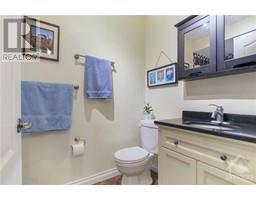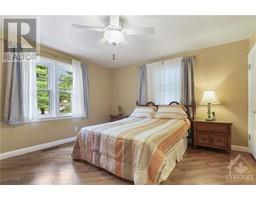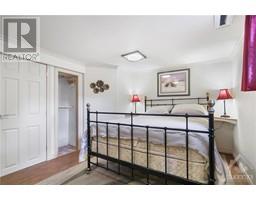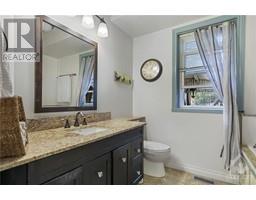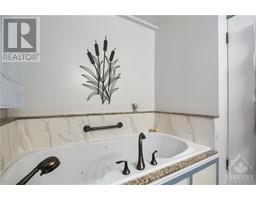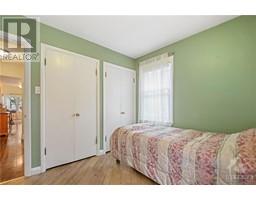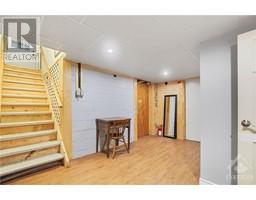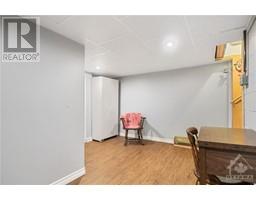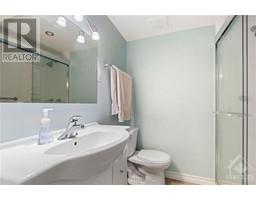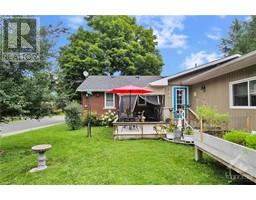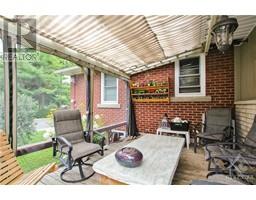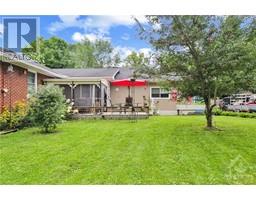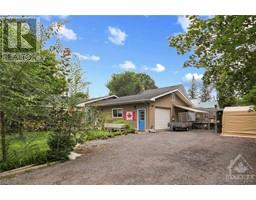74 Malcolm Street Almonte, Ontario K0A 1A0
$720,000
Location, location, location. Charming 1960’s bungalow with many updates in one of Almonte’s most sought after neighbourhoods. This 3-bedroom, 2.5 bathroom home is sure to please. A corner lot surrounded by mature trees, with 2 laneways. Central kitchen with abundance of storage, granite countertops, gas stove & breakfast bar. Eat-in nook. Family room opens to dining room, with lots of natural light. The formal living room features a gas fireplace and built-in storage & picture window with window seat. Comfortable sized bedrooms, with updated bathrooms. Convenient mainfloor laundry. Lower level guest bedroom & 3-piece bath. Plenty of storage and workshop in utility room. Oversized, double-car garage. Easy walking distance to Almonte’s historic downtown with shops & restaurants. (id:50133)
Property Details
| MLS® Number | 1358014 |
| Property Type | Single Family |
| Neigbourhood | Almonte |
| Amenities Near By | Recreation Nearby, Shopping, Ski Area, Water Nearby |
| Features | Corner Site |
| Parking Space Total | 4 |
Building
| Bathroom Total | 3 |
| Bedrooms Above Ground | 2 |
| Bedrooms Below Ground | 1 |
| Bedrooms Total | 3 |
| Appliances | Refrigerator, Dishwasher, Dryer, Hood Fan, Stove, Washer |
| Architectural Style | Bungalow |
| Basement Development | Partially Finished |
| Basement Type | Full (partially Finished) |
| Constructed Date | 1964 |
| Construction Style Attachment | Detached |
| Cooling Type | Central Air Conditioning |
| Exterior Finish | Brick, Vinyl |
| Fireplace Present | Yes |
| Fireplace Total | 1 |
| Flooring Type | Mixed Flooring |
| Foundation Type | Block |
| Heating Fuel | Natural Gas |
| Heating Type | Forced Air |
| Stories Total | 1 |
| Type | House |
| Utility Water | Municipal Water |
Parking
| Attached Garage |
Land
| Acreage | No |
| Land Amenities | Recreation Nearby, Shopping, Ski Area, Water Nearby |
| Sewer | Municipal Sewage System |
| Size Depth | 11992 Ft |
| Size Frontage | 64 Ft ,11 In |
| Size Irregular | 64.91 Ft X 11992 Ft |
| Size Total Text | 64.91 Ft X 11992 Ft |
| Zoning Description | Residential |
Rooms
| Level | Type | Length | Width | Dimensions |
|---|---|---|---|---|
| Basement | 3pc Bathroom | 5'11" x 6'6" | ||
| Main Level | Primary Bedroom | 13'0" x 13'8" | ||
| Main Level | Bedroom | 10'9" x 9'4" | ||
| Main Level | 3pc Bathroom | 8'6" x 7'1" | ||
| Main Level | Living Room | 12'6" x 18'9" | ||
| Main Level | Kitchen | 15'0" x 11'11" | ||
| Main Level | Dining Room | 9'11" x 8'0" | ||
| Main Level | Family Room | 13'4" x 12'8" | ||
| Main Level | Laundry Room | 4'10" x 5'0" |
https://www.realtor.ca/real-estate/26013746/74-malcolm-street-almonte-almonte
Contact Us
Contact us for more information

Joanne Beaton
Salesperson
www.joannebeaton.ca
77 Bridge Street, Unit B
Almonte, Ontario K0A 1A0
(613) 233-4488
(613) 233-4788
www.tracyarnett.com

