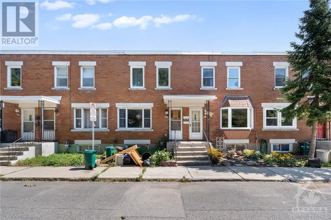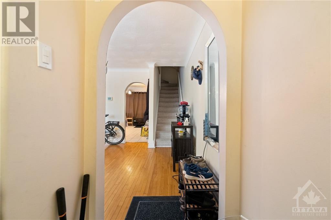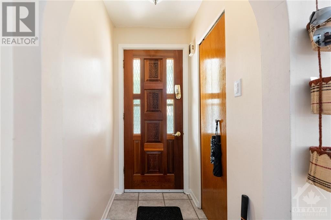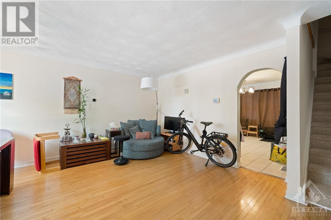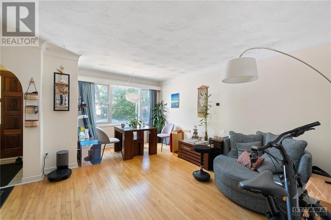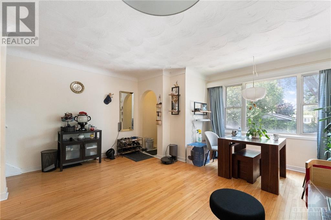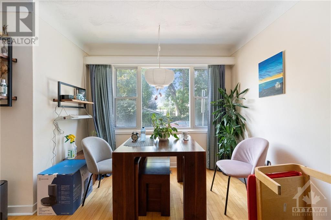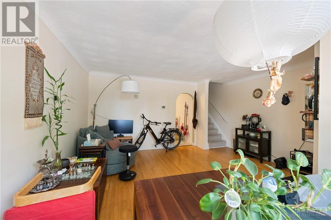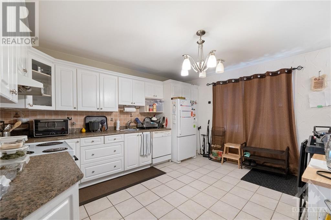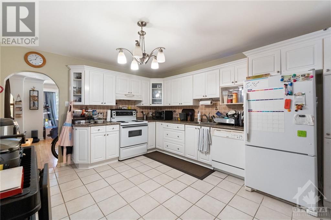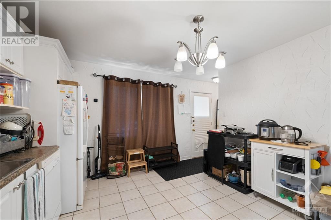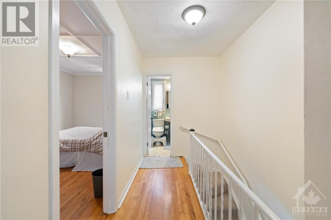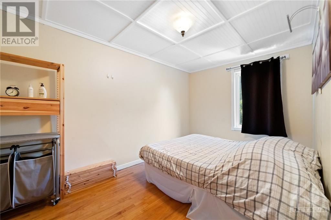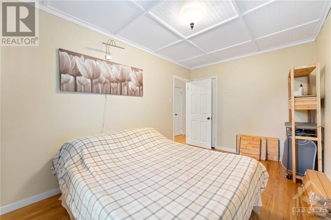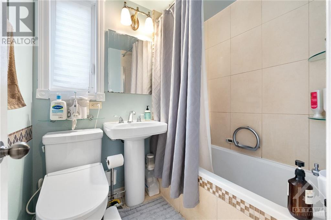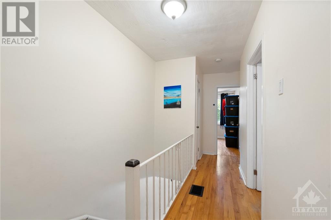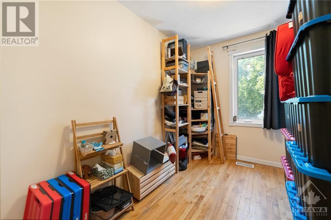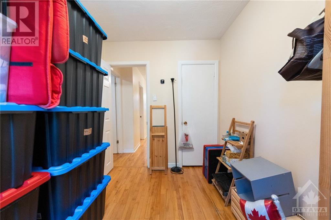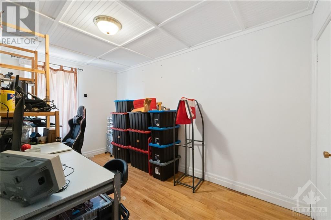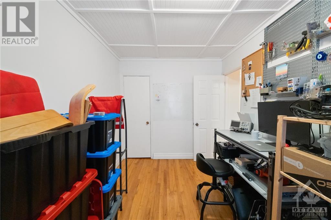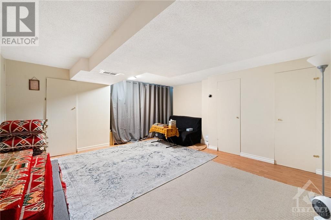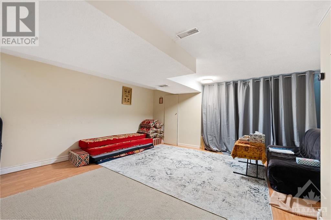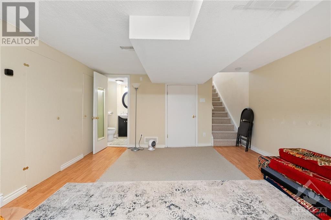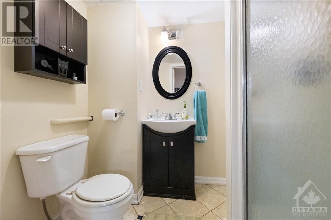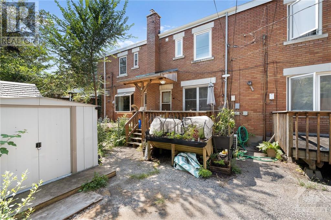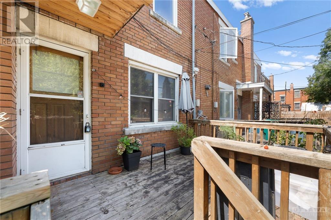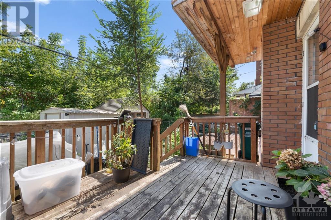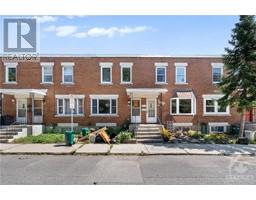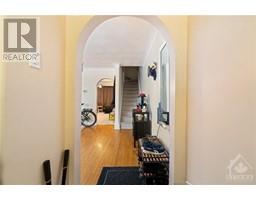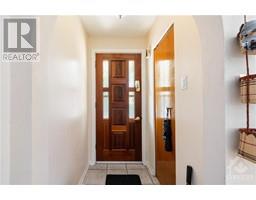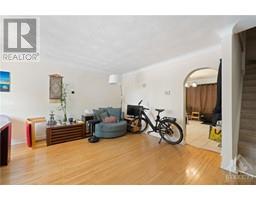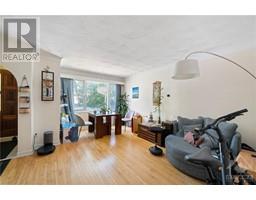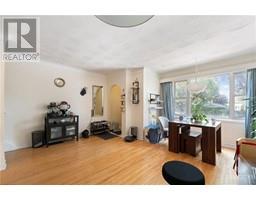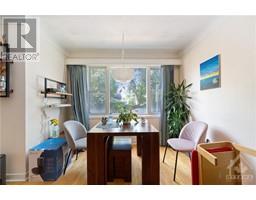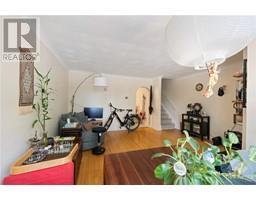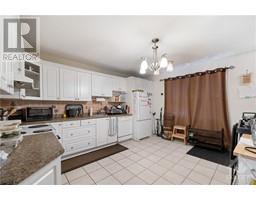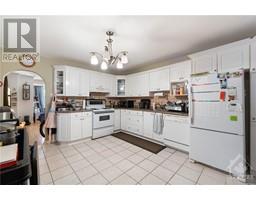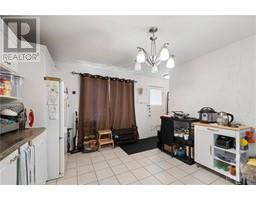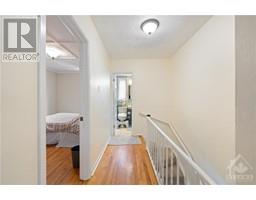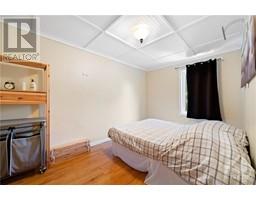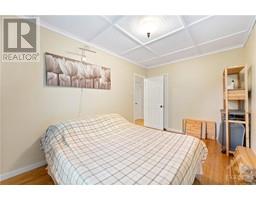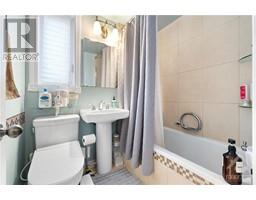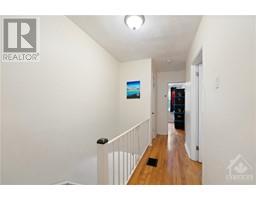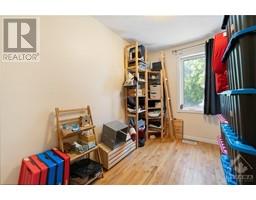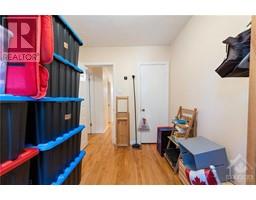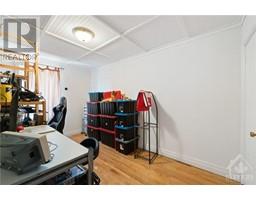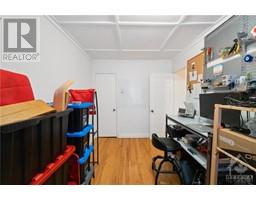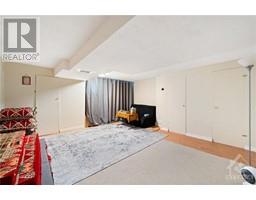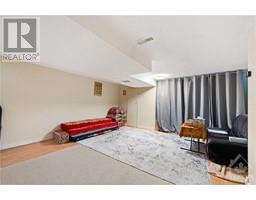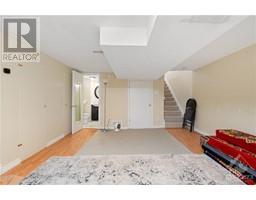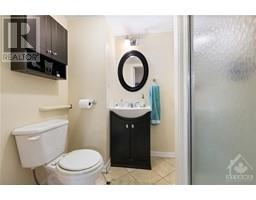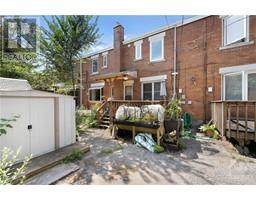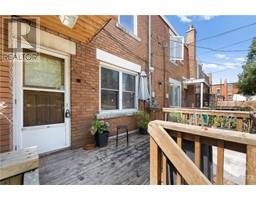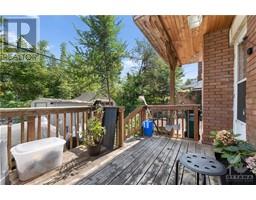363 Larouche Street Ottawa, Ontario K1L 7L1
$449,900
Don't miss this great opportunity to own a freehold townhome at an affordable price. Whether you're a first-time buyer or investor, this property has tons to offer! Great layout with hardwood floors in the living and dining rooms flooded with natural light, functional kitchen with white cabinets, ample counter space and access to the backyard with large deck, perfect to entertain! Upstairs are 3 generous size bedrooms and 1 full bathroom. The fully finished basement offers a versatile family room, a full bathroom and laundry area. Amazing location with quick access to the 417 and just minutes to downtown Ottawa, walking distance to the Rideau River and NCC paths, as well as restaurants, grocery stores and all amenities! 24 Hours Irrevocable on all offers. 24 Hour Notice for all showings (tenants) (id:50133)
Property Details
| MLS® Number | 1358601 |
| Property Type | Single Family |
| Neigbourhood | Vanier |
| Amenities Near By | Public Transit, Recreation Nearby, Shopping |
| Parking Space Total | 1 |
Building
| Bathroom Total | 2 |
| Bedrooms Above Ground | 3 |
| Bedrooms Total | 3 |
| Appliances | Refrigerator, Dishwasher, Dryer, Stove, Washer |
| Basement Development | Finished |
| Basement Type | Full (finished) |
| Constructed Date | 1968 |
| Cooling Type | Central Air Conditioning |
| Exterior Finish | Brick |
| Flooring Type | Hardwood, Laminate, Tile |
| Foundation Type | Poured Concrete |
| Heating Fuel | Natural Gas |
| Heating Type | Forced Air |
| Stories Total | 2 |
| Type | Row / Townhouse |
| Utility Water | Municipal Water |
Parking
| Surfaced |
Land
| Acreage | No |
| Land Amenities | Public Transit, Recreation Nearby, Shopping |
| Sewer | Municipal Sewage System |
| Size Depth | 65 Ft ,11 In |
| Size Frontage | 16 Ft ,1 In |
| Size Irregular | 16.11 Ft X 65.93 Ft |
| Size Total Text | 16.11 Ft X 65.93 Ft |
| Zoning Description | Residential |
Rooms
| Level | Type | Length | Width | Dimensions |
|---|---|---|---|---|
| Second Level | Primary Bedroom | 13'8" x 8'9" | ||
| Second Level | Bedroom | 10'3" x 7'0" | ||
| Second Level | Bedroom | 13'5" x 7'8" | ||
| Second Level | Full Bathroom | 6'0" x 5'0" | ||
| Basement | Family Room | 18'0" x 14'5" | ||
| Basement | Full Bathroom | Measurements not available | ||
| Basement | Laundry Room | Measurements not available | ||
| Main Level | Living Room/dining Room | 17'6" x 15'2" | ||
| Main Level | Kitchen | 13'0" x 12'0" |
https://www.realtor.ca/real-estate/26012478/363-larouche-street-ottawa-vanier
Contact Us
Contact us for more information

Mathieu Gignac
Salesperson
2148 Carling Ave., Units 5 & 6
Ottawa, ON K2A 1H1
(613) 829-1818
(613) 829-3223
www.kwintegrity.ca

