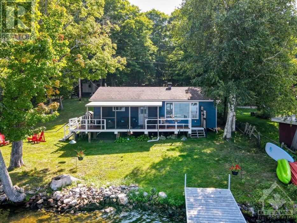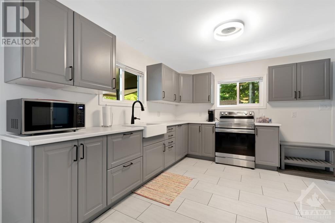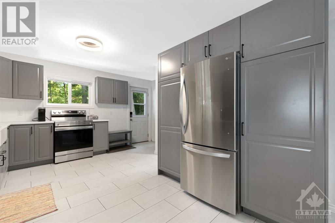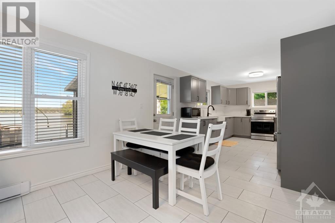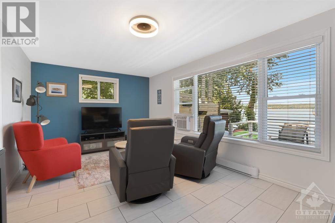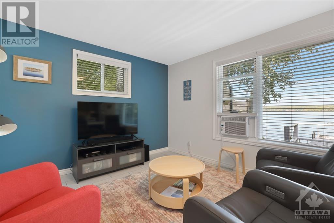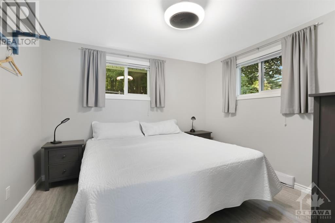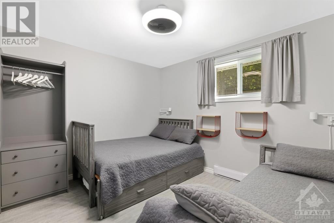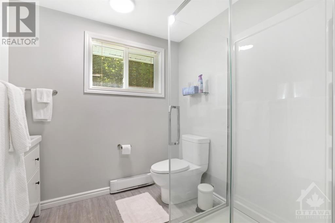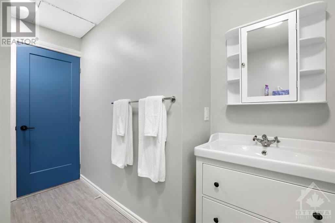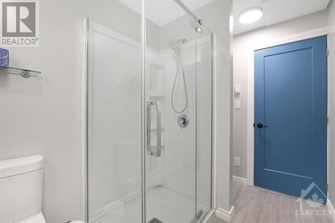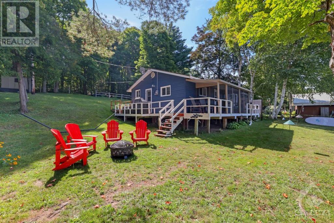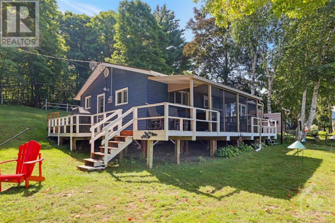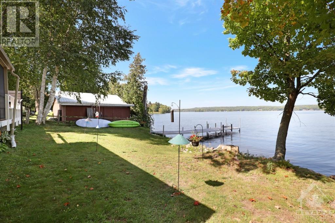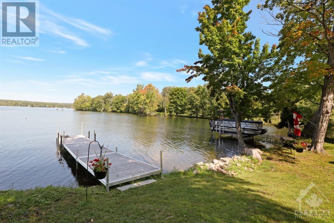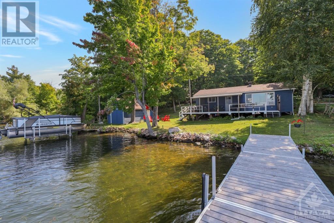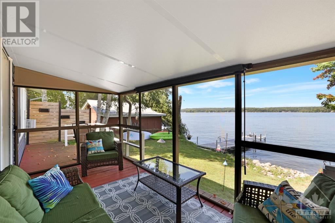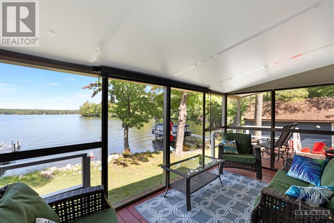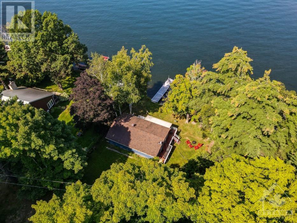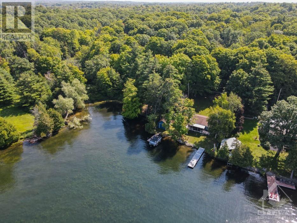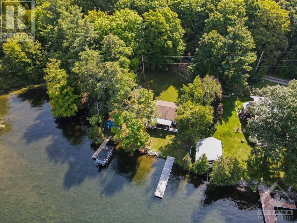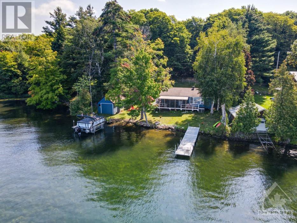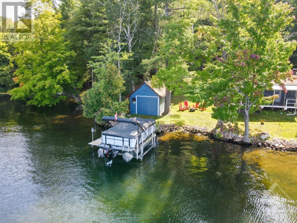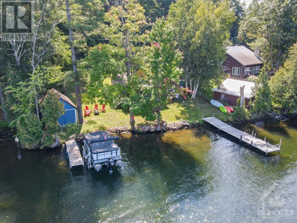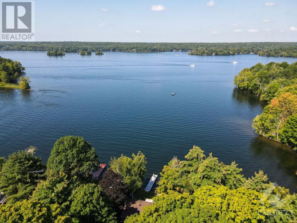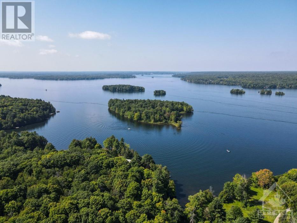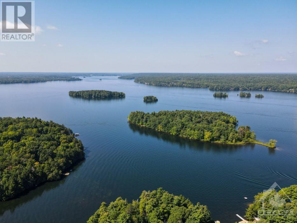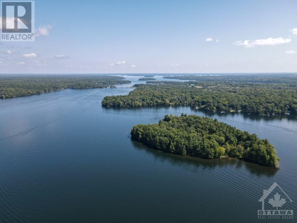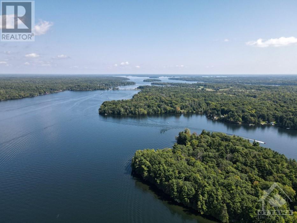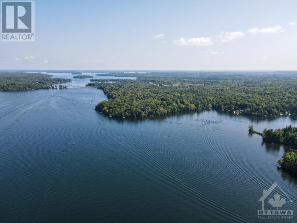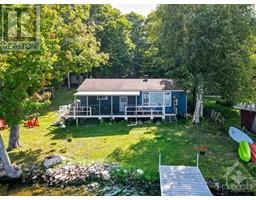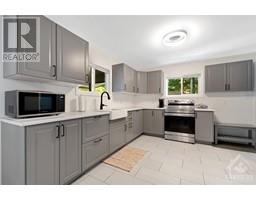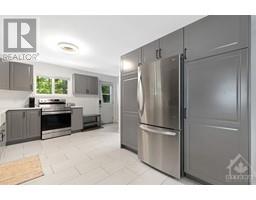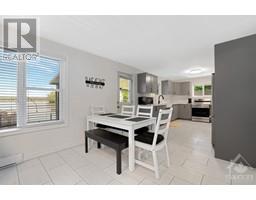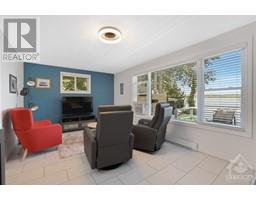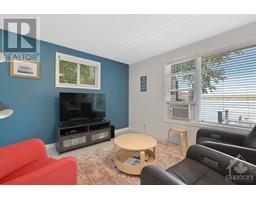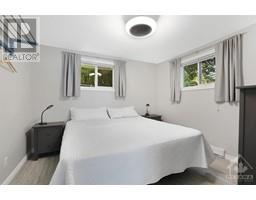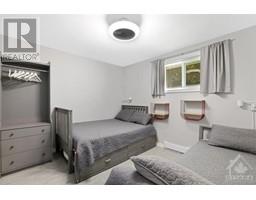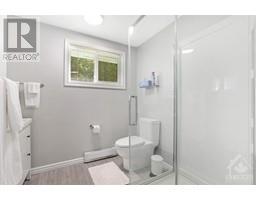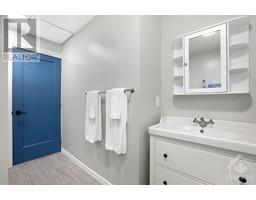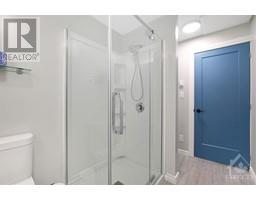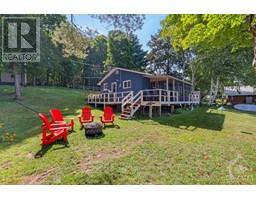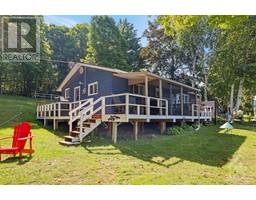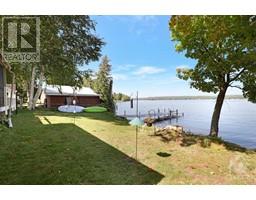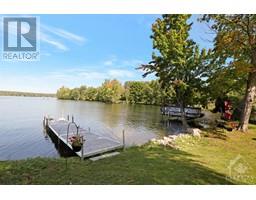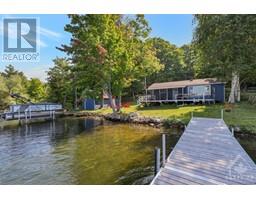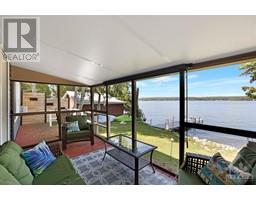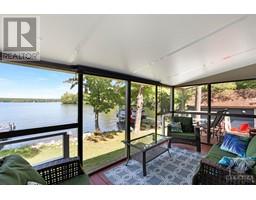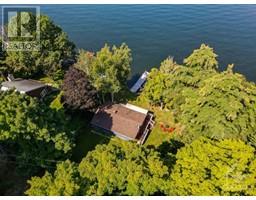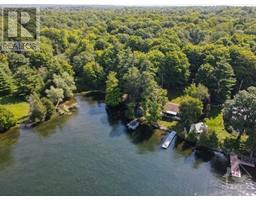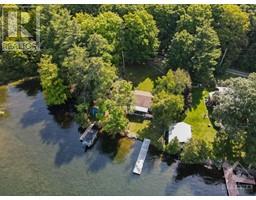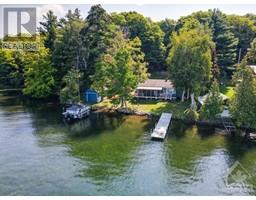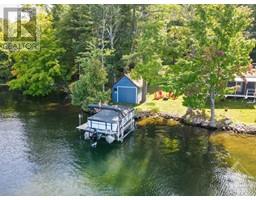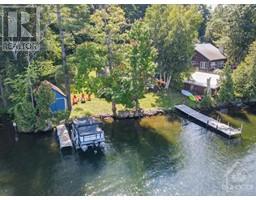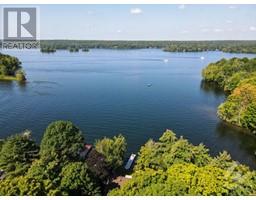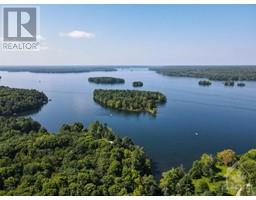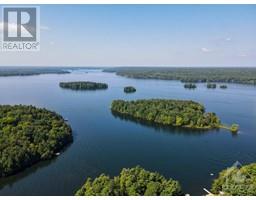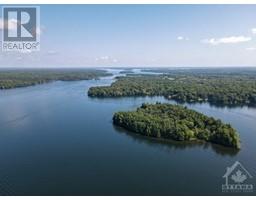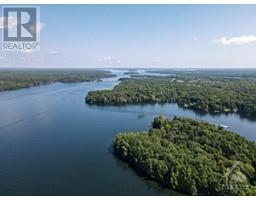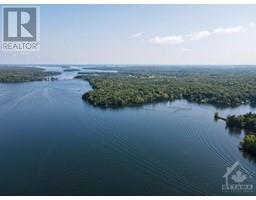31 Evergreen Lane Portland, Ontario K0G 1V0
$675,000Maintenance, Other, See Remarks, Parcel of Tied Land
$150 Yearly
Maintenance, Other, See Remarks, Parcel of Tied Land
$150 YearlyUpper Rideau Lake Waterfront!! Nestled at the end of an access road this Fully Updated 2 bedrooms 1 bath open concept cottage on a quiet bay near the Narrows locks will provide you with great memories and family time. Professionally installed Kitchen furnished with a newer fridge and induction stove. Enjoy the screened-in porch at dusk or on rainy days. Great waterfront for swimming. A boat lift and dry boat house will protect your boat & motor from the winter elements. Storage sheds will house your lawn necessities and life jackets. Admire the passing yachts in the distance...Make this your home away from home! Contact the listing agent for a complete list of all the upgrades & improvements. $150 annually fee for road maintenance. 24 hours irrevocable on all offers. (id:50133)
Property Details
| MLS® Number | 1358739 |
| Property Type | Single Family |
| Neigbourhood | Upper Rideau Lake |
| Amenities Near By | Golf Nearby, Shopping |
| Features | Sloping |
| Storage Type | Storage Shed |
| Structure | Deck, Porch |
| Water Front Type | Waterfront On Lake |
Building
| Bathroom Total | 1 |
| Bedrooms Above Ground | 2 |
| Bedrooms Total | 2 |
| Appliances | Refrigerator, Stove, Blinds |
| Architectural Style | Bungalow |
| Basement Development | Not Applicable |
| Basement Type | None (not Applicable) |
| Constructed Date | 1970 |
| Construction Style Attachment | Detached |
| Cooling Type | None |
| Exterior Finish | Siding |
| Fixture | Drapes/window Coverings |
| Flooring Type | Laminate, Tile |
| Foundation Type | None |
| Heating Fuel | Electric |
| Heating Type | Baseboard Heaters |
| Stories Total | 1 |
| Type | House |
| Utility Water | Drilled Well |
Parking
| None |
Land
| Acreage | No |
| Land Amenities | Golf Nearby, Shopping |
| Size Depth | 112 Ft ,3 In |
| Size Frontage | 91 Ft |
| Size Irregular | 0.2 |
| Size Total | 0.2 Ac |
| Size Total Text | 0.2 Ac |
| Zoning Description | Rw |
Rooms
| Level | Type | Length | Width | Dimensions |
|---|---|---|---|---|
| Main Level | Living Room/dining Room | 20'0" x 11'0" | ||
| Main Level | Kitchen | 15'0" x 11'0" | ||
| Main Level | Primary Bedroom | 11'3" x 9'10" | ||
| Main Level | Bedroom | 11'6" x 9'10" | ||
| Main Level | 3pc Bathroom | 9'10" x 7'9" | ||
| Main Level | Utility Room | 6'5" x 5'0" | ||
| Main Level | Porch | 15'0" x 7'6" |
https://www.realtor.ca/real-estate/26014121/31-evergreen-lane-portland-upper-rideau-lake
Contact Us
Contact us for more information
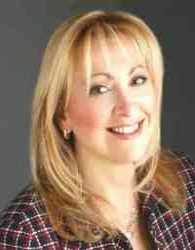
Monique Vandewint
Broker of Record
www.moniquevandewint.com
15 Church Street, Unit 1
Westport, Ontario K0G 1X0
(613) 273-3948
www.exitrealty.com

