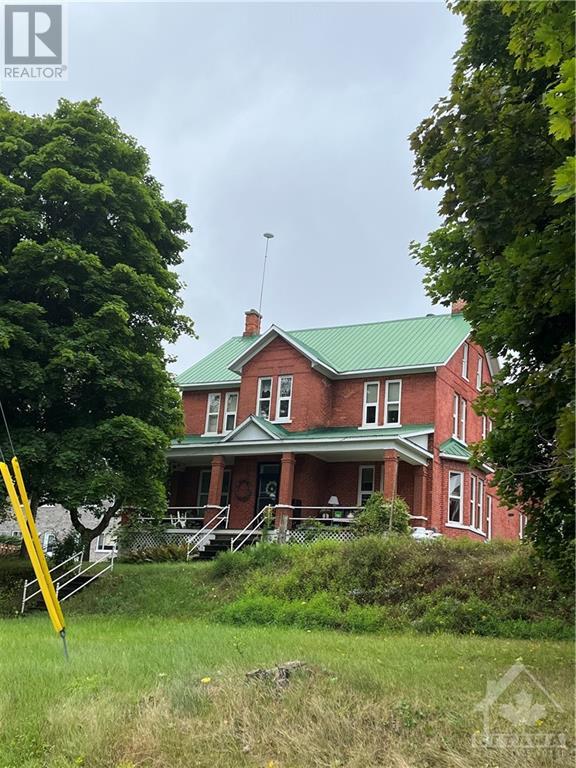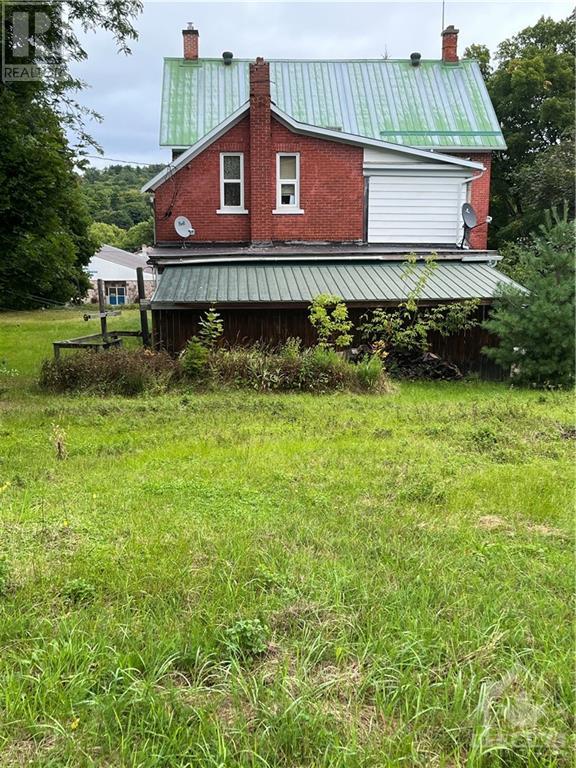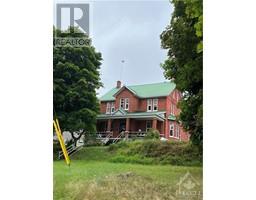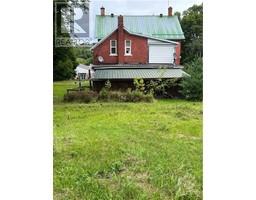176 Wellington Street Eganville, Ontario K0J 1T0
$340,000
Welcome to 176 Wellington St Eganville. Opportunity awaits at this 5 bedroom Victorian home situated on a lovely tree lined street steps to the shops and restaurants of Eganville. This "As-Is" large grand old 2 storey brick home on a wide deep lot offers potential for a great home for a large family needing space. With the right renovations, vision, and TLC this home has the potential to become a beautiful showpiece. Whether you're a contractor, investor, or buyer with a vision, this opportunity is unmissable. Eganville is a lovely village located along the Bonnechere River, about 1 hour and 15 minutes from West Ottawa. 24 irrevocable on all offers. (id:50133)
Property Details
| MLS® Number | 1359077 |
| Property Type | Single Family |
| Neigbourhood | Eganville |
| Amenities Near By | Shopping |
| Communication Type | Internet Access |
| Easement | None |
| Features | Treed, Sloping, Balcony |
| Parking Space Total | 6 |
| Road Type | Paved Road |
| Structure | Porch |
Building
| Bathroom Total | 2 |
| Bedrooms Above Ground | 5 |
| Bedrooms Total | 5 |
| Basement Development | Unfinished |
| Basement Features | Low |
| Basement Type | Unknown (unfinished) |
| Constructed Date | 1860 |
| Construction Style Attachment | Detached |
| Cooling Type | Central Air Conditioning |
| Exterior Finish | Brick |
| Fireplace Present | Yes |
| Fireplace Total | 1 |
| Fixture | Drapes/window Coverings |
| Flooring Type | Mixed Flooring, Hardwood |
| Foundation Type | Stone |
| Half Bath Total | 1 |
| Heating Fuel | Other, Wood |
| Heating Type | Hot Water Radiator Heat, Other |
| Stories Total | 2 |
| Type | House |
| Utility Water | Municipal Water |
Parking
| None |
Land
| Acreage | No |
| Land Amenities | Shopping |
| Sewer | Municipal Sewage System |
| Size Depth | 213 Ft ,7 In |
| Size Frontage | 13 Ft ,10 In |
| Size Irregular | 13.84 Ft X 213.58 Ft |
| Size Total Text | 13.84 Ft X 213.58 Ft |
| Zoning Description | Residential |
Rooms
| Level | Type | Length | Width | Dimensions |
|---|---|---|---|---|
| Second Level | Bedroom | 13'10" x 10'6" | ||
| Second Level | Bedroom | 13'0" x 11'0" | ||
| Second Level | Bedroom | 13'0" x 11'0" | ||
| Second Level | Bedroom | 13'0" x 10'6" | ||
| Second Level | Bedroom | 13'0" x 10'6" | ||
| Second Level | Sitting Room | 8'8" x 7'9" | ||
| Second Level | 3pc Bathroom | 9'2" x 8'8" | ||
| Main Level | Foyer | 5'0" x 7'7" | ||
| Main Level | Living Room | 15'2" x 12'0" | ||
| Main Level | Dining Room | 21'0" x 11'6" | ||
| Main Level | Den | 15'6" x 12'10" | ||
| Main Level | Office | 12'2" x 11'7" | ||
| Main Level | Kitchen | 16'6" x 15'0" | ||
| Main Level | 2pc Bathroom | 5'0" x 5'0" | ||
| Main Level | Laundry Room | 8'2" x 7'6" |
https://www.realtor.ca/real-estate/26014116/176-wellington-street-eganville-eganville
Contact Us
Contact us for more information

Allan Cruickshank
Salesperson
www.GorleyLalonde.com
www.facebook.com/GorleyLalonde/notifications/
#107-250 Centrum Blvd.
Ottawa, Ontario K1E 3J1
(613) 830-3350
(613) 830-0759





