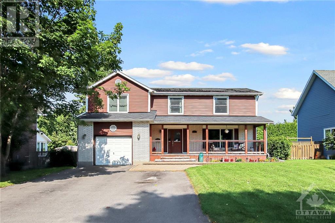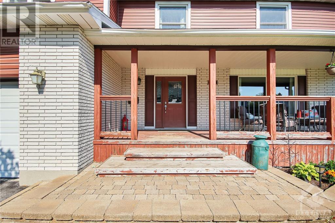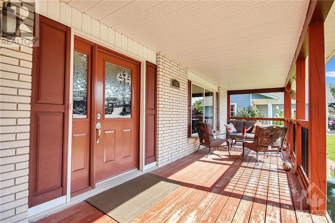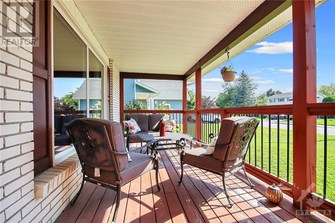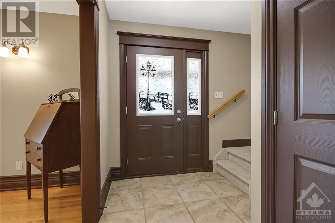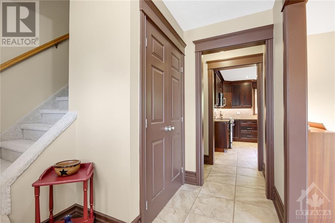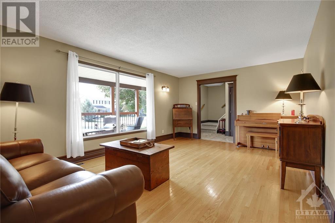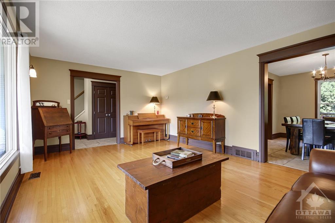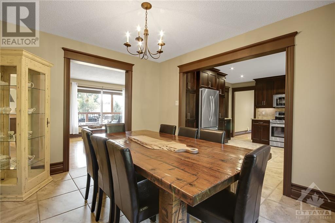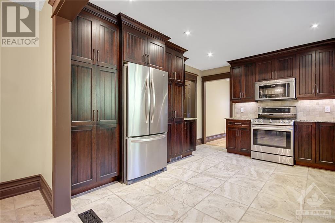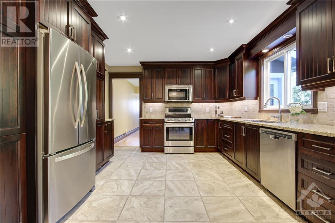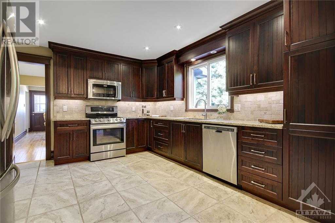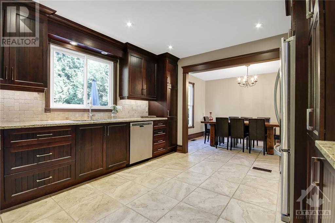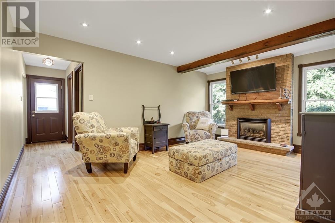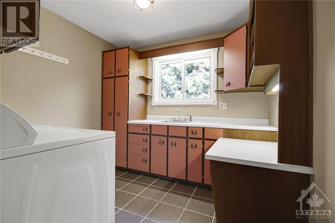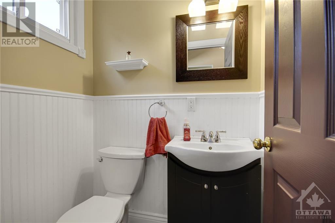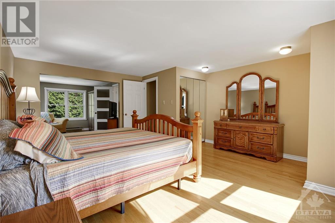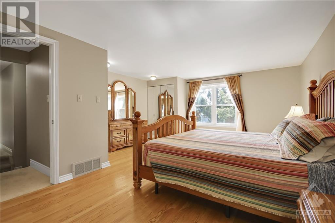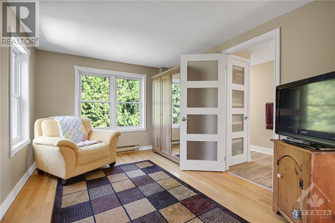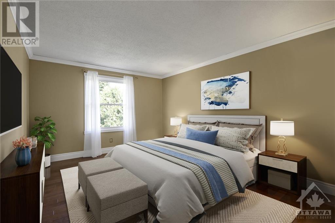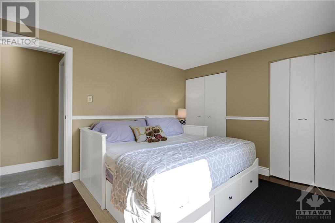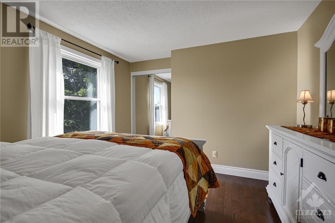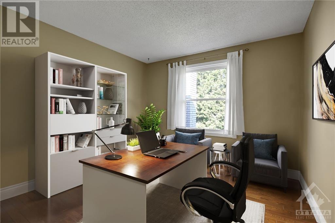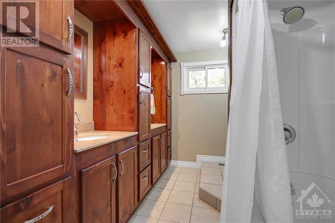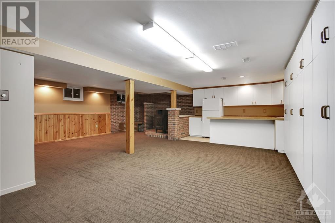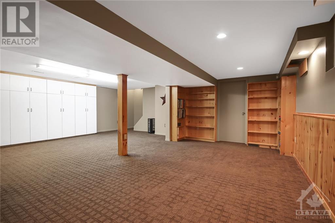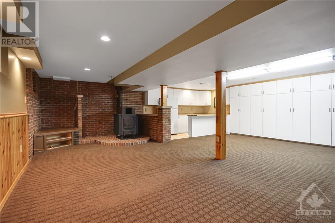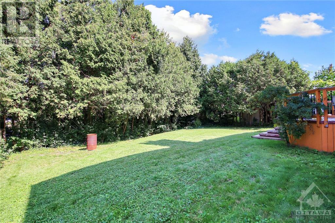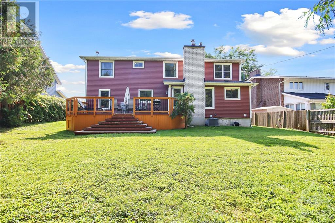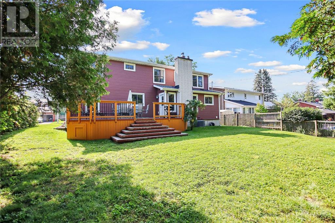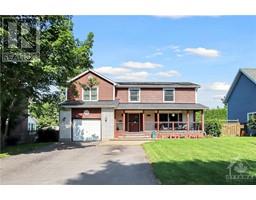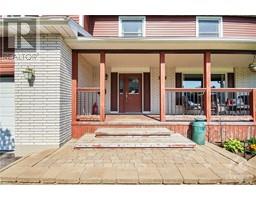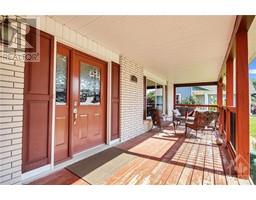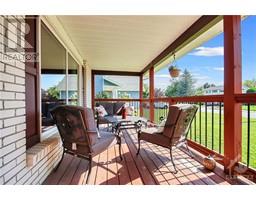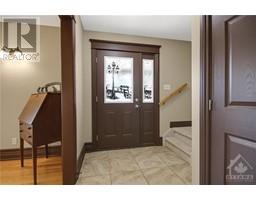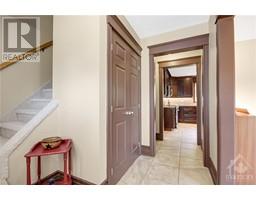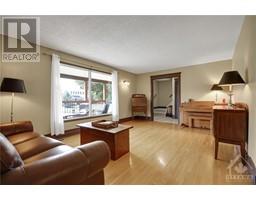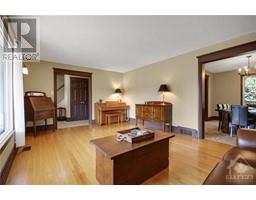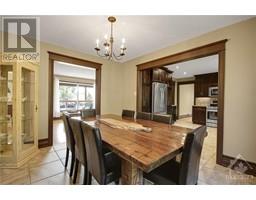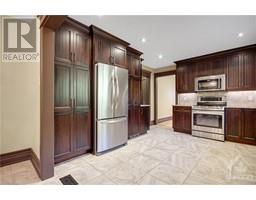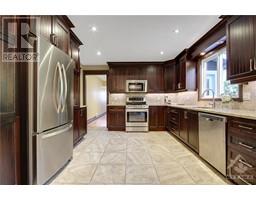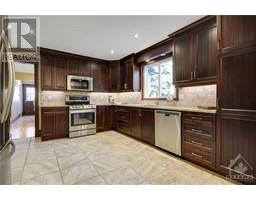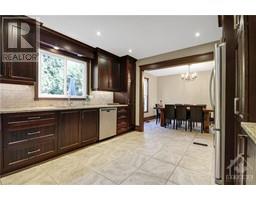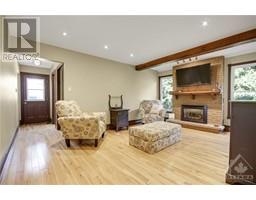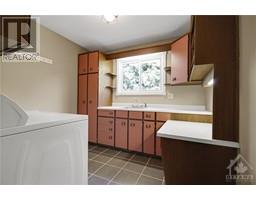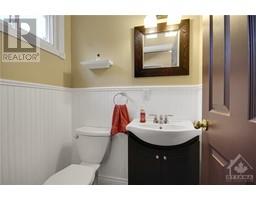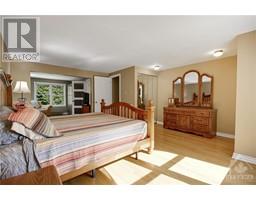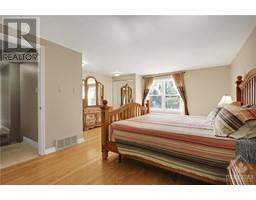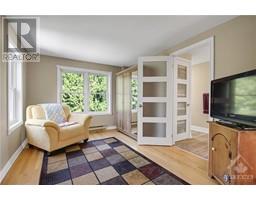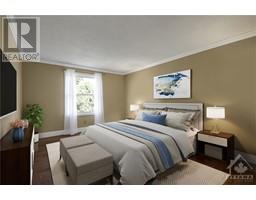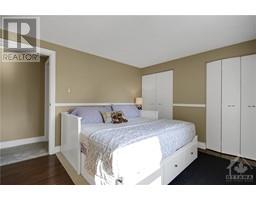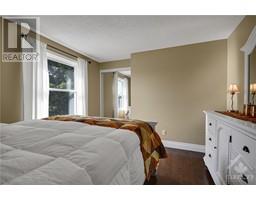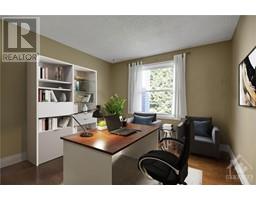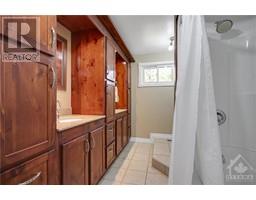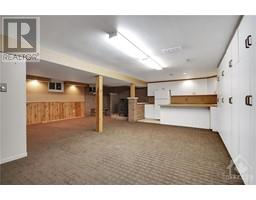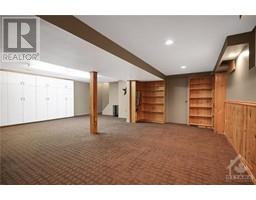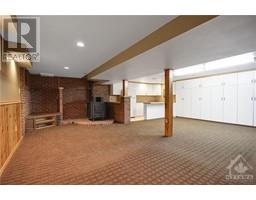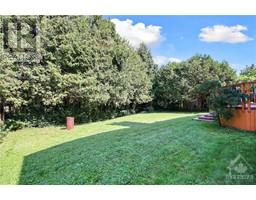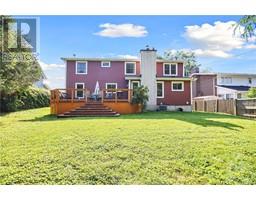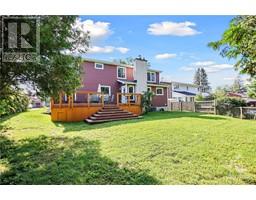195 Blair Street Carleton Place, Ontario K7C 1H9
$749,900
Exclusive location that is only 1 block to the Carleton Place High School (grades 7-12), 1 block to the Mississippi River (navigable waterway to the lake) and Riverside Park, down the street to the CPHS track, downtown shopping, no better location than this to raise your growing family. Traditional floor plan offers a gourmet kitchen c/w granite countertops, s/steel appliances and open to the dining room, there is a living room and family room on the main floor and the lower level is completely finished with a huge rec room. The master suite here is amazing, it runs the full width of the home, the bedroom itself will easily allow for a king bed plus furniture and there is a sitting room as well that could be an office or nursery. Hi-end Ostaco windows were done here in 2009 and the entire home was re-sided and additional insulation added at the same time making this a super energy efficient property, from the covered front verandah to the large back deck this home has a great vibe. (id:50133)
Property Details
| MLS® Number | 1359260 |
| Property Type | Single Family |
| Neigbourhood | Carleton Place |
| Amenities Near By | Recreation Nearby, Shopping, Water Nearby |
| Communication Type | Internet Access |
| Community Features | Family Oriented |
| Features | Treed |
| Parking Space Total | 5 |
| Structure | Deck |
Building
| Bathroom Total | 3 |
| Bedrooms Above Ground | 5 |
| Bedrooms Total | 5 |
| Appliances | Refrigerator, Dishwasher, Dryer, Microwave Range Hood Combo, Stove, Washer, Blinds |
| Basement Development | Finished |
| Basement Type | Full (finished) |
| Constructed Date | 1975 |
| Construction Material | Wood Frame |
| Construction Style Attachment | Detached |
| Cooling Type | Central Air Conditioning |
| Exterior Finish | Brick, Siding |
| Fireplace Present | Yes |
| Fireplace Total | 1 |
| Flooring Type | Wall-to-wall Carpet, Mixed Flooring, Hardwood |
| Foundation Type | Block |
| Half Bath Total | 1 |
| Heating Fuel | Natural Gas |
| Heating Type | Forced Air |
| Stories Total | 2 |
| Type | House |
| Utility Water | Municipal Water |
Parking
| Attached Garage | |
| Inside Entry | |
| Surfaced |
Land
| Acreage | No |
| Land Amenities | Recreation Nearby, Shopping, Water Nearby |
| Landscape Features | Land / Yard Lined With Hedges, Landscaped |
| Sewer | Municipal Sewage System |
| Size Depth | 125 Ft |
| Size Frontage | 63 Ft |
| Size Irregular | 63 Ft X 125 Ft |
| Size Total Text | 63 Ft X 125 Ft |
| Zoning Description | Residential |
Rooms
| Level | Type | Length | Width | Dimensions |
|---|---|---|---|---|
| Second Level | Primary Bedroom | 17'0" x 15'4" | ||
| Second Level | Sitting Room | 12'0" x 9'7" | ||
| Second Level | Bedroom | 12'0" x 10'8" | ||
| Second Level | Bedroom | 12'0" x 10'8" | ||
| Second Level | Bedroom | 15'9" x 11'0" | ||
| Second Level | Office | 12'3" x 10'2" | ||
| Second Level | 5pc Ensuite Bath | 12'0" x 5'7" | ||
| Second Level | 5pc Bathroom | 12'4" x 7'7" | ||
| Lower Level | Recreation Room | 24'10" x 23'8" | ||
| Lower Level | Utility Room | 19'10" x 15'2" | ||
| Lower Level | Storage | Measurements not available | ||
| Main Level | Foyer | 9'3" x 6'6" | ||
| Main Level | Living Room | 19'3" x 12'9" | ||
| Main Level | Dining Room | 12'1" x 9'11" | ||
| Main Level | Kitchen | 13'10" x 12'4" | ||
| Main Level | Family Room/fireplace | 17'0" x 11'7" | ||
| Main Level | Laundry Room | 9'0" x 9'1" | ||
| Main Level | 2pc Bathroom | 5'0" x 4'0" |
https://www.realtor.ca/real-estate/26019759/195-blair-street-carleton-place-carleton-place
Contact Us
Contact us for more information
Jeffrey D. Wilson
Salesperson
www.jeffwilsonrealestate.com
cpjeffwilson
57 Bridge Street
Carleton Place, Ontario K7C 2V2
(613) 253-3175
(613) 253-7198
www.carletonplacealmontecoldwellbanker.com

