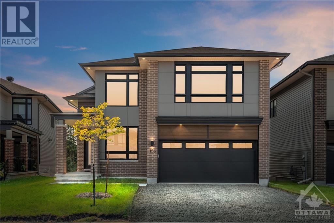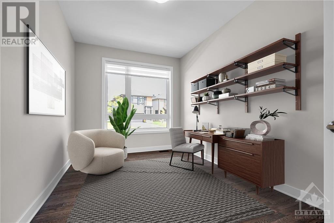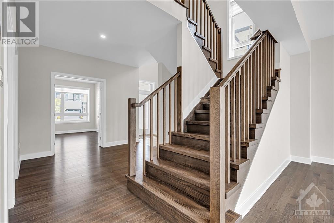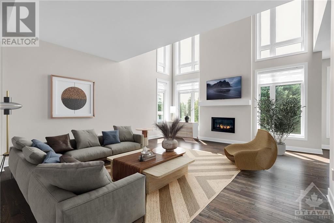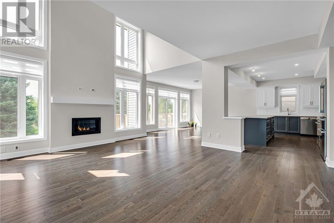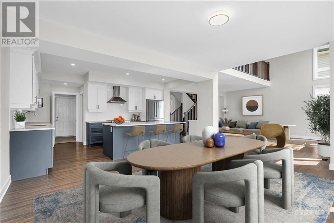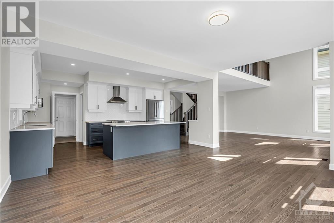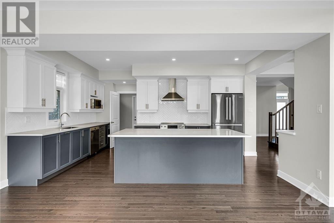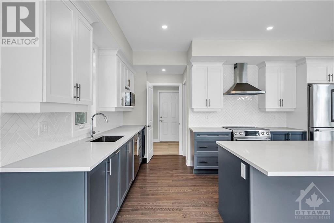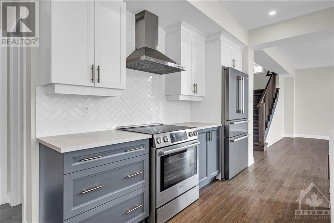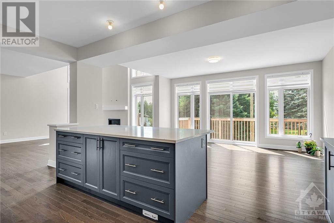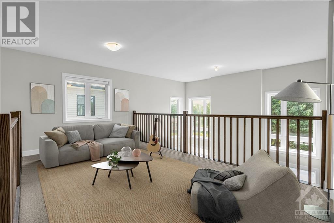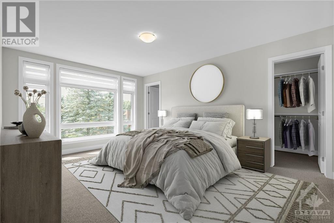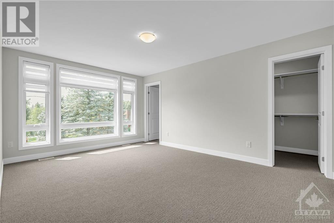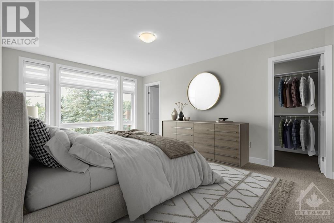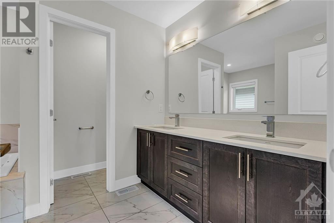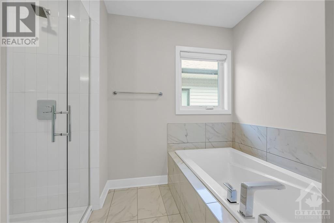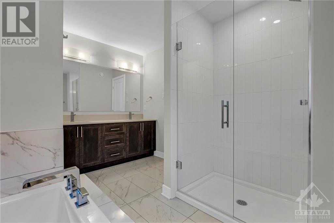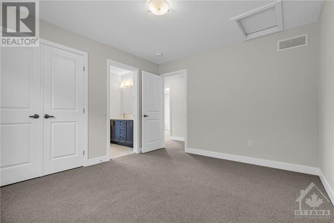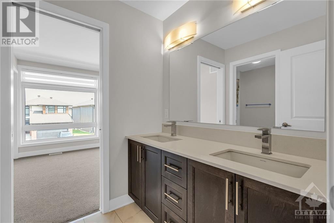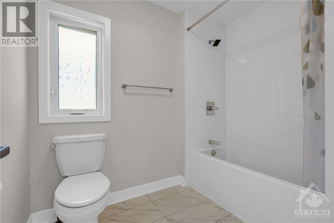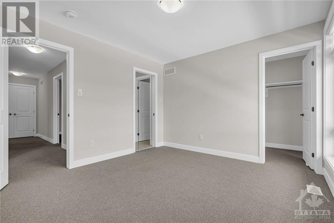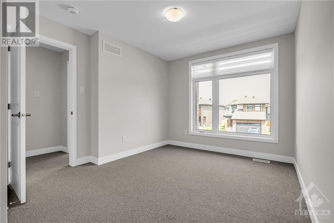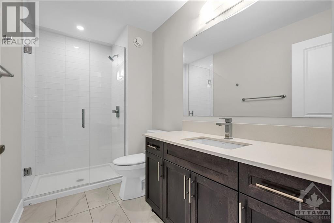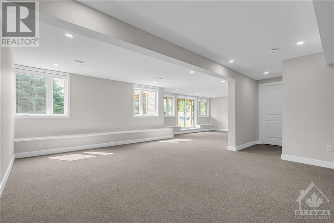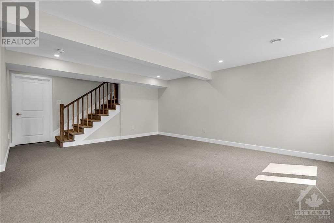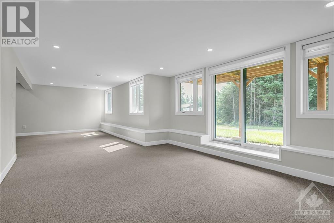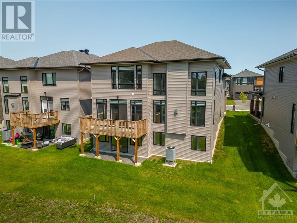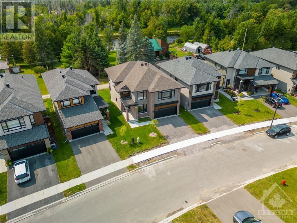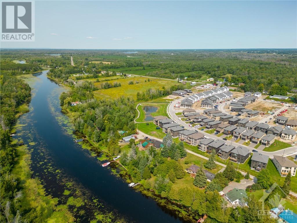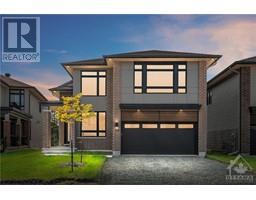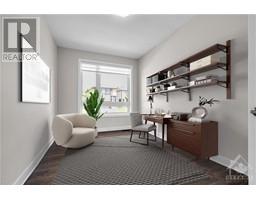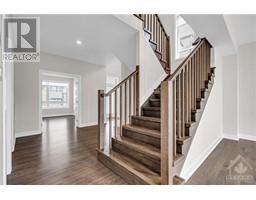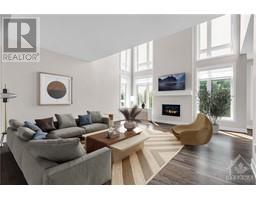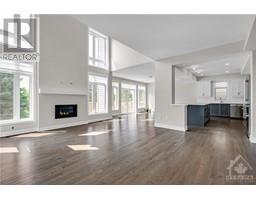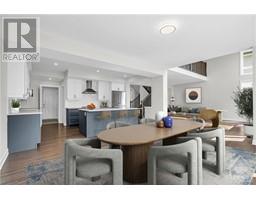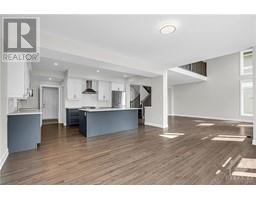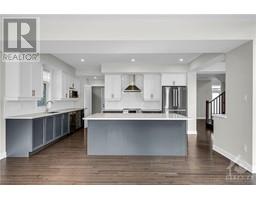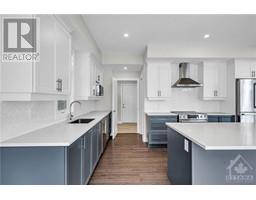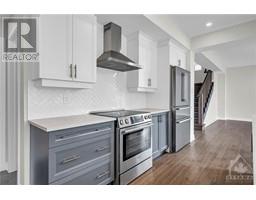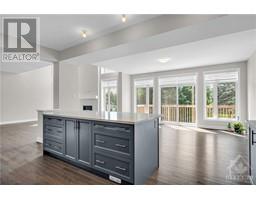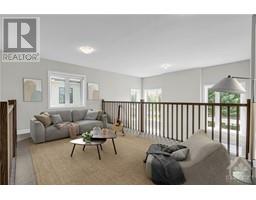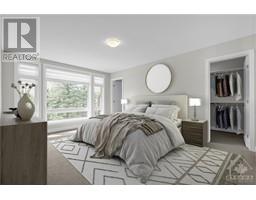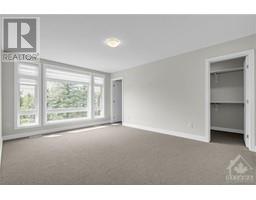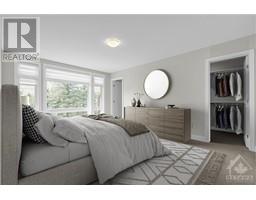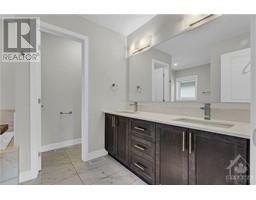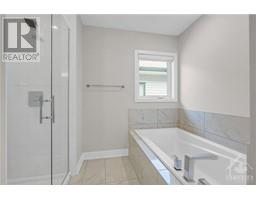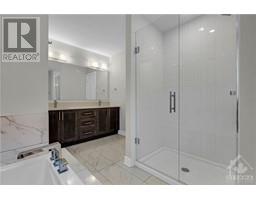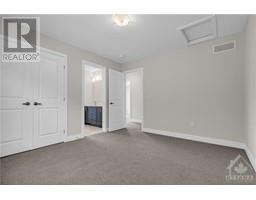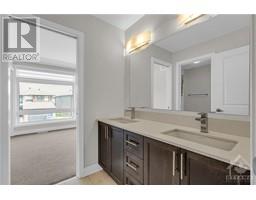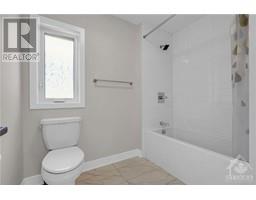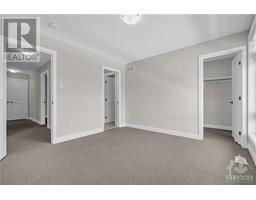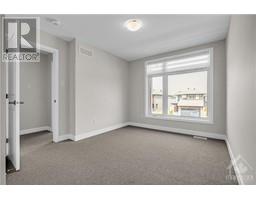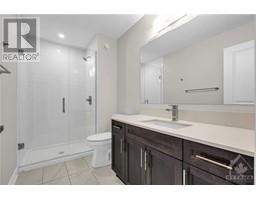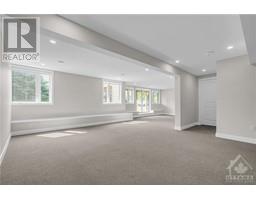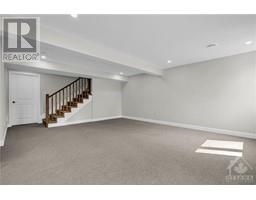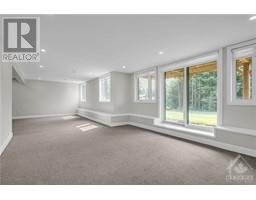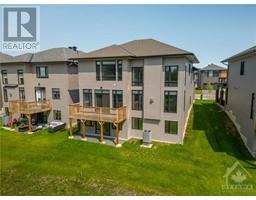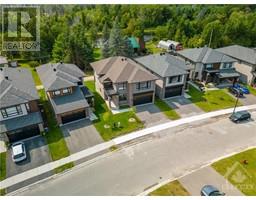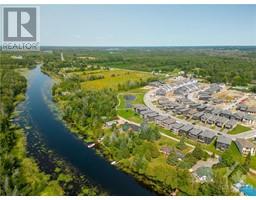156 Bristol Crescent Kemptville, Ontario K0G 1J0
$1,098,000
Open House Sunday Sept 10. 2-4pm. When the idyllic environment is created for residents & families alike, it's no wonder this community is so treasured. With modern finishes both inside and out, built to net zero spec & a flawless 3450sf floor plan that emphasizes lifestyle, this is the Tacoma model by Urbandale Construction. The home sits on a premium walk-out lot situated just off the Rideau River & is designed with the modern family in mind. Oversized windows and soaring vaulted ceilings emphasize the open concept layout. Chef's kitchen features custom millwork accented by a massive quartz island. Gas fireplace in the great room provides a cozy retreat to relax with the family. The 2nd level boasts a large primary suite with his & hers closets & a 5 pc oasis ensuite. Three other spacious bedrooms, a stunning open to below loft area, a Jack & Jill bath, as well as the main bathroom round out the second level. The massive lower lvl games room is the perfect place for entertaining. (id:50133)
Open House
This property has open houses!
2:00 pm
Ends at:4:00 pm
Property Details
| MLS® Number | 1359469 |
| Property Type | Single Family |
| Neigbourhood | The Creek | Kemptville |
| Parking Space Total | 4 |
Building
| Bathroom Total | 4 |
| Bedrooms Above Ground | 4 |
| Bedrooms Total | 4 |
| Appliances | Refrigerator, Dishwasher, Hood Fan, Stove, Washer |
| Basement Development | Finished |
| Basement Type | Full (finished) |
| Constructed Date | 2022 |
| Construction Style Attachment | Detached |
| Cooling Type | Central Air Conditioning |
| Exterior Finish | Brick, Siding, Vinyl |
| Flooring Type | Wall-to-wall Carpet, Hardwood, Ceramic |
| Foundation Type | Poured Concrete |
| Half Bath Total | 1 |
| Heating Fuel | Natural Gas |
| Heating Type | Forced Air, Heat Pump |
| Stories Total | 2 |
| Type | House |
| Utility Water | Municipal Water |
Parking
| Attached Garage |
Land
| Acreage | No |
| Sewer | Municipal Sewage System |
| Size Depth | 111 Ft ,11 In |
| Size Frontage | 42 Ft ,4 In |
| Size Irregular | 42.37 Ft X 111.92 Ft |
| Size Total Text | 42.37 Ft X 111.92 Ft |
| Zoning Description | Residential |
Rooms
| Level | Type | Length | Width | Dimensions |
|---|---|---|---|---|
| Second Level | Primary Bedroom | 11'3" x 15'11" | ||
| Second Level | Bedroom | 11'8" x 10'1" | ||
| Second Level | Bedroom | 11'6" x 10'6" | ||
| Second Level | Bedroom | 9'10" x 13'3" | ||
| Basement | Games Room | 31'5" x 22'7" | ||
| Main Level | Great Room | 16'0" x 16'11" | ||
| Main Level | Dining Room | 16'7" x 13'7" | ||
| Main Level | Kitchen | 16'7" x 12'5" | ||
| Main Level | Den | 10'2" x 13'6" |
https://www.realtor.ca/real-estate/26022841/156-bristol-crescent-kemptville-the-creek-kemptville
Contact Us
Contact us for more information
Arian Shariatmadar
Salesperson
Dreamteam613.ca
343 Preston Street, 11th Floor
Ottawa, Ontario K1S 1N4
(866) 530-7737
(647) 849-3180
www.exprealty.ca
Keon Shariatmadar
Salesperson
343 Preston Street, 11th Floor
Ottawa, Ontario K1S 1N4
(866) 530-7737
(647) 849-3180
www.exprealty.ca

