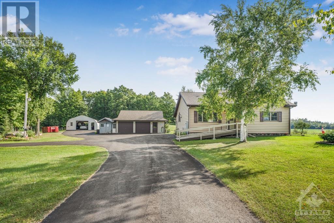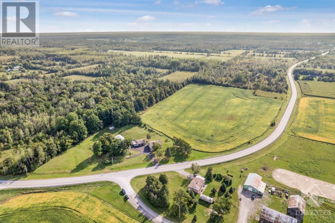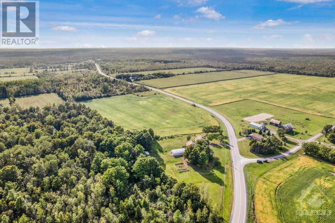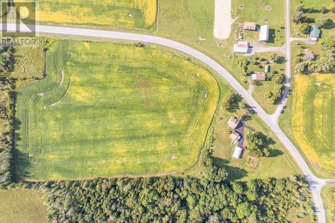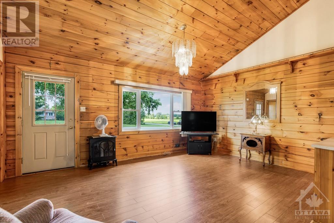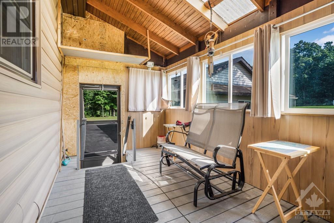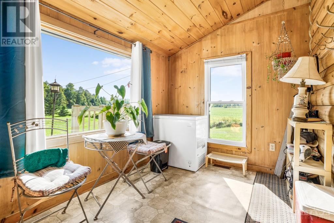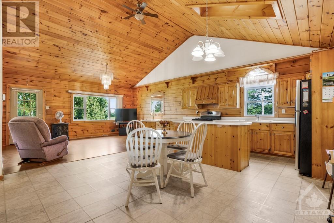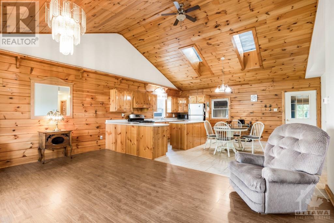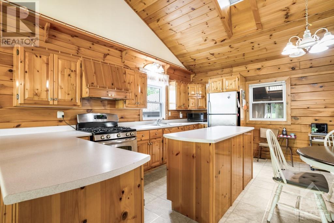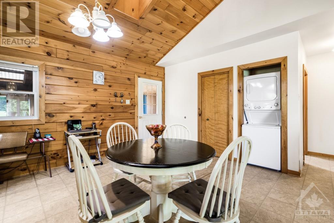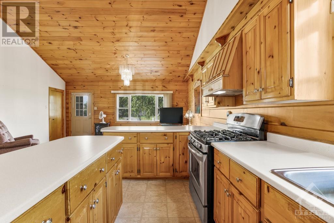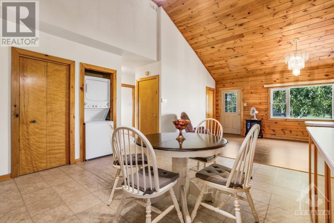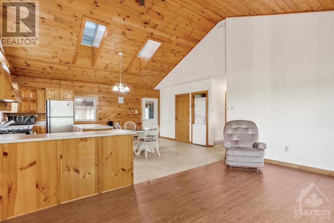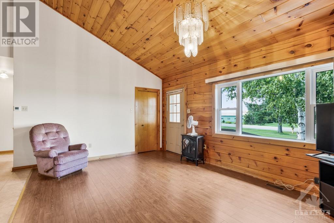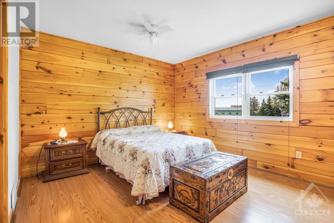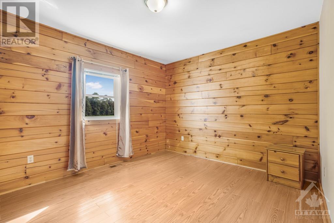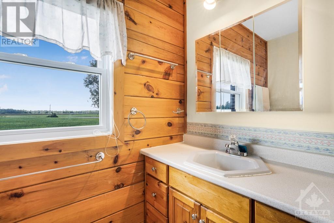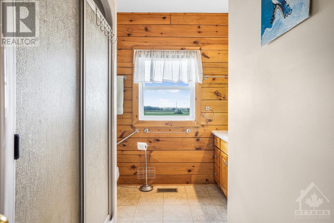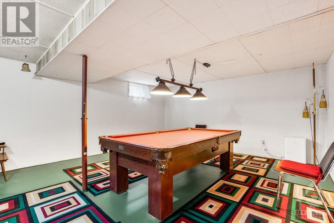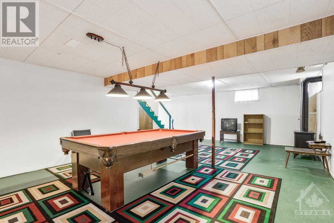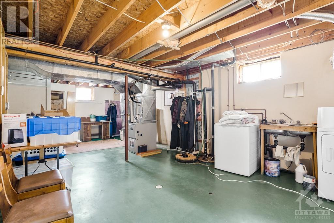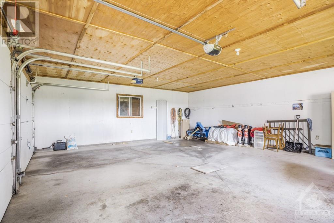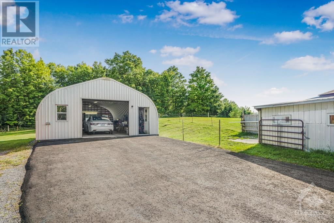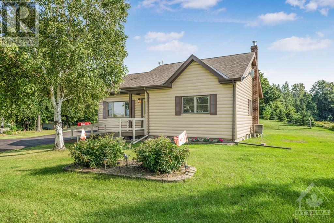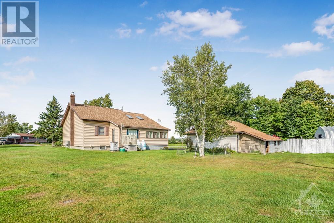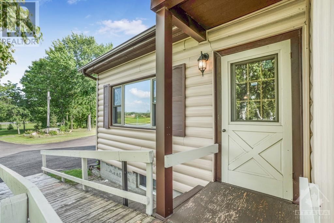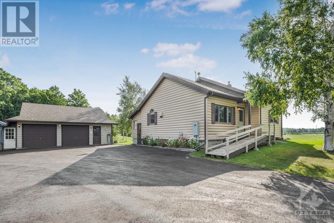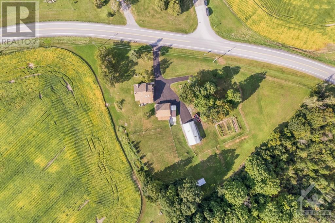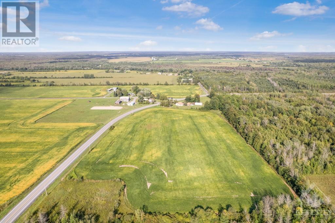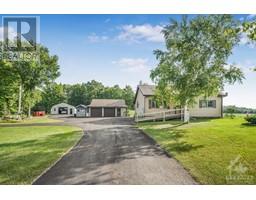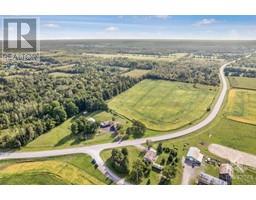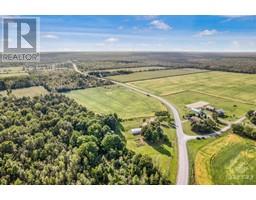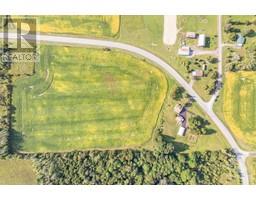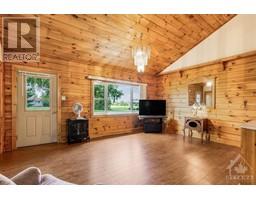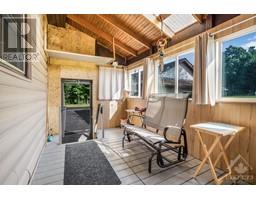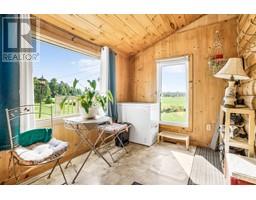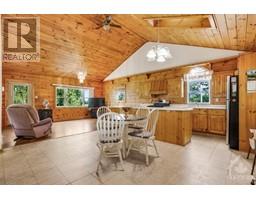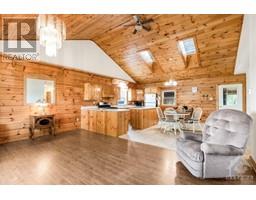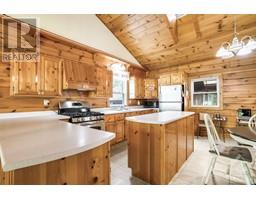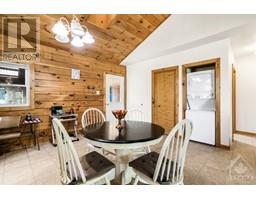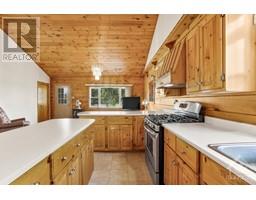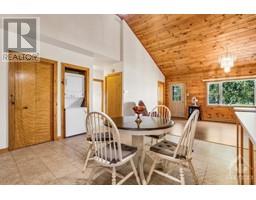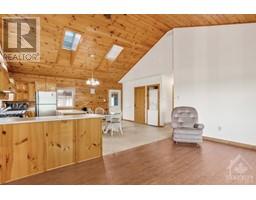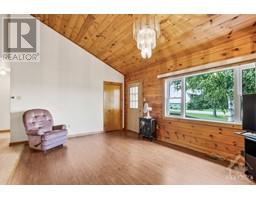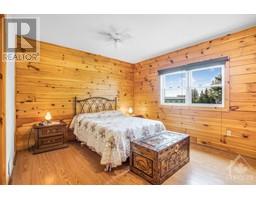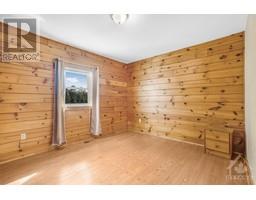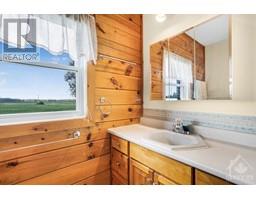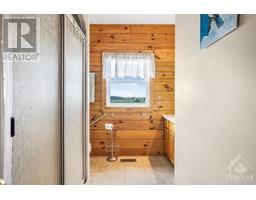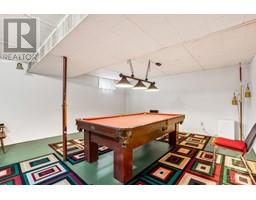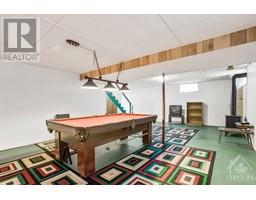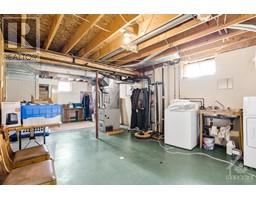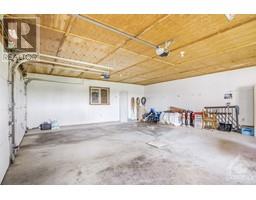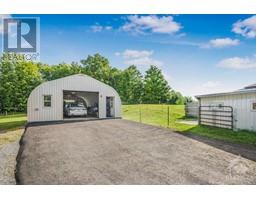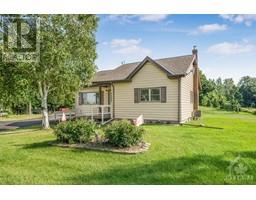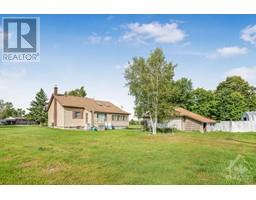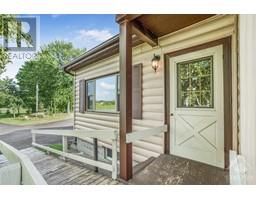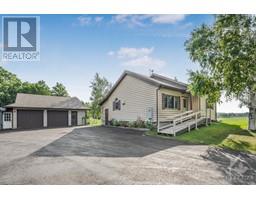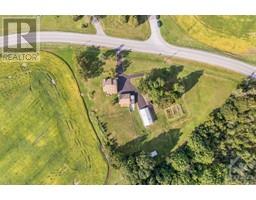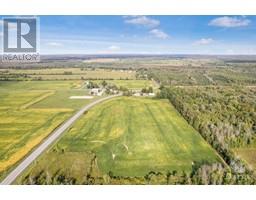14040 County 18 Road South Stormont, Ontario K0C 1M0
$649,000
THE PERFECT SIZE HOBBY FARM JUST SHY OF 15 ACRES WITH 11 ACRES OF TILE DRAINED LAND PLANTED WITH SOYA BEANS, LARGE GARDEN, TREED AREAS, ALL FENCED (ELECTRIC) FOR YOUR HORSES, A DOUBLE GARAGE FOR THE CARS, A LARGE RECENTLY ADDED METAL GARAGE OF 48' X 23' FOR ALL THE MACHINERY AND TOYSCOUNTRY LIVING AT IT'S BEST, LOTS OF DEER, 8 MINUTES FROM WILLIAMSBURG. THE CUTE HOME AS BEEN ALL RECOVERED AND INSULATED FOR MAXIMIZED ENERGY SAVINGS. CATHEDRAL CEILING WITH SKYLIGHTS FOUND THROUGHOUT THE MAIN OPEN LIVING SPACE. BEAUTIFUL PINE KITCHEN CABINETS FOR THAT WARM COUNTRY STYLE. SEMI FINISHED BASEMENT READY FOR YOUR CONFIGURATION. NEWLY INSTALLED GENERATOR FOR ADDED PIECE OF MIND. PAVED RECENTLY FOR THAT CLEAN LOOK. CALL NOW FOR A VISIT (id:50133)
Open House
This property has open houses!
1:00 pm
Ends at:3:00 pm
Property Details
| MLS® Number | 1359787 |
| Property Type | Single Family |
| Neigbourhood | Gallingertown |
| Features | Automatic Garage Door Opener |
| Parking Space Total | 20 |
Building
| Bathroom Total | 1 |
| Bedrooms Above Ground | 2 |
| Bedrooms Total | 2 |
| Appliances | Refrigerator, Dishwasher, Dryer, Stove, Washer |
| Architectural Style | Bungalow |
| Basement Development | Partially Finished |
| Basement Type | Full (partially Finished) |
| Constructed Date | 1994 |
| Construction Material | Wood Frame |
| Construction Style Attachment | Detached |
| Cooling Type | Central Air Conditioning, Air Exchanger |
| Exterior Finish | Vinyl |
| Fireplace Present | Yes |
| Fireplace Total | 1 |
| Flooring Type | Laminate |
| Foundation Type | Block |
| Heating Fuel | Propane |
| Heating Type | Forced Air |
| Stories Total | 1 |
| Type | House |
| Utility Water | Drilled Well |
Parking
| Detached Garage | |
| Detached Garage |
Land
| Acreage | Yes |
| Sewer | Septic System |
| Size Depth | 660 Ft |
| Size Frontage | 1000 Ft |
| Size Irregular | 14.8 |
| Size Total | 14.8 Ac |
| Size Total Text | 14.8 Ac |
| Zoning Description | Rural |
Rooms
| Level | Type | Length | Width | Dimensions |
|---|---|---|---|---|
| Basement | Family Room/fireplace | 25'10" x 12'7" | ||
| Basement | Storage | 25'8" x 17'0" | ||
| Main Level | Mud Room | 12'6" x 7'1" | ||
| Main Level | Sitting Room | 11'0" x 7'1" | ||
| Main Level | Living Room | 17'2" x 11'7" | ||
| Main Level | Dining Room | 15'0" x 9'3" | ||
| Main Level | Kitchen | 15'1" x 9'3" | ||
| Main Level | Bedroom | 12'8" x 10'4" | ||
| Main Level | Primary Bedroom | 13'6" x 11'1" | ||
| Main Level | Full Bathroom | 9'10" x 7'10" |
https://www.realtor.ca/real-estate/26036691/14040-county-18-road-south-stormont-gallingertown
Contact Us
Contact us for more information

Mario Cyr
Salesperson
www.homesbymario.ca
4366 Innes Road
Ottawa, ON K4A 3W3
(613) 590-3000
(613) 590-3050
www.hallmarkottawa.com
Mylene Thibault
Salesperson
4366 Innes Road
Ottawa, ON K4A 3W3
(613) 590-3000
(613) 590-3050
www.hallmarkottawa.com

