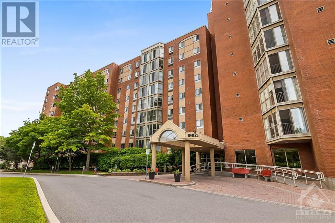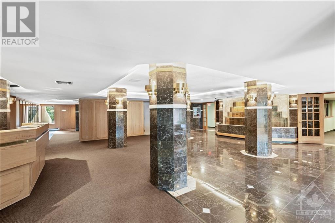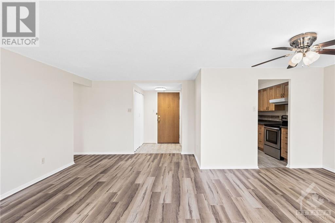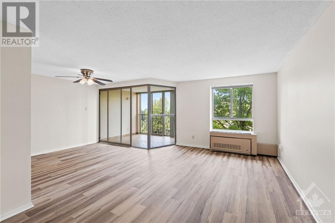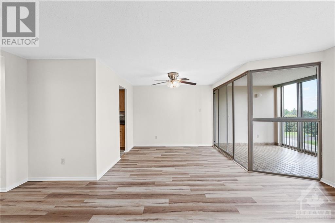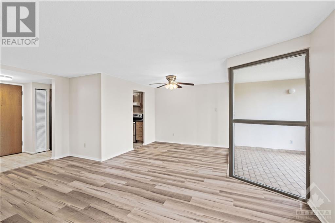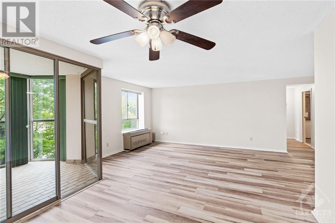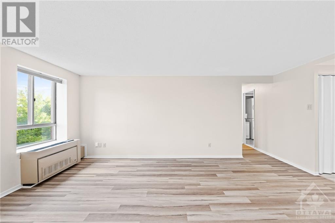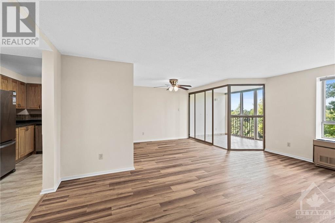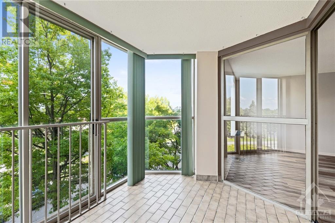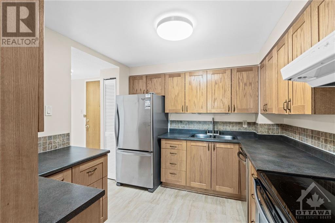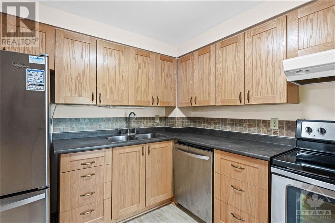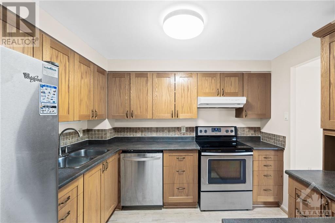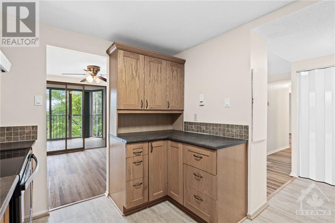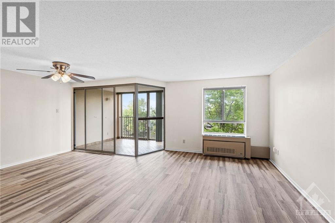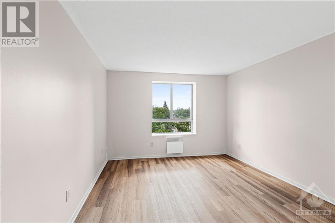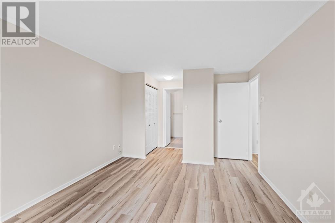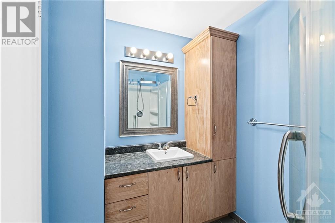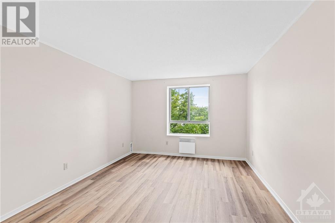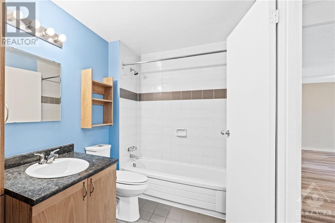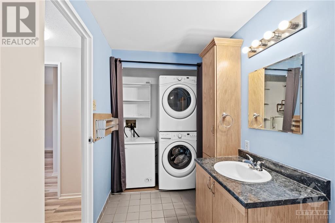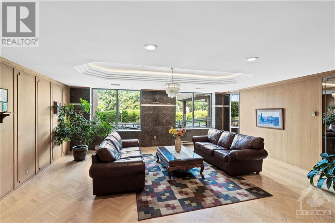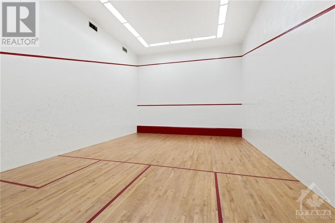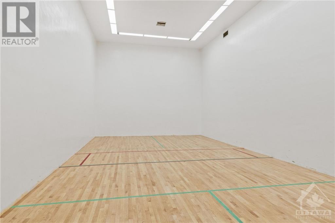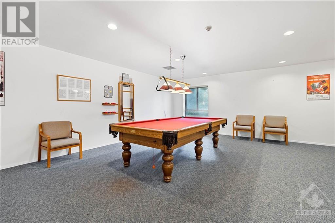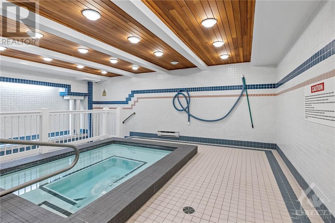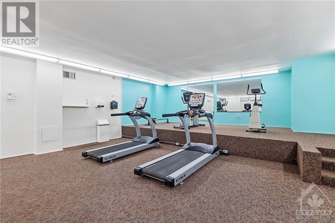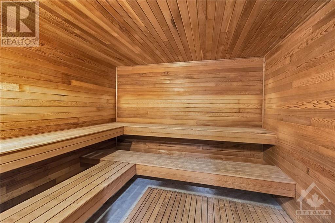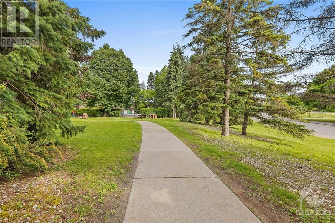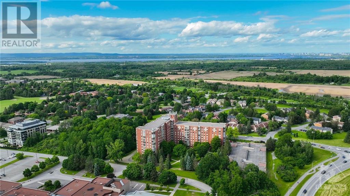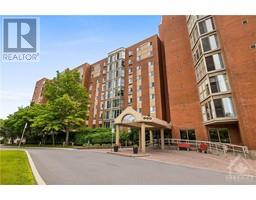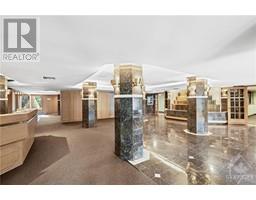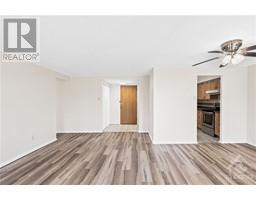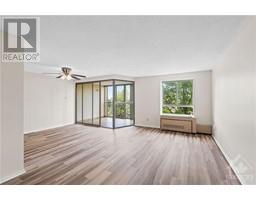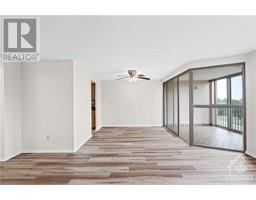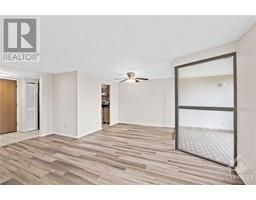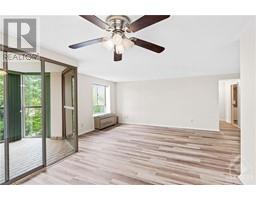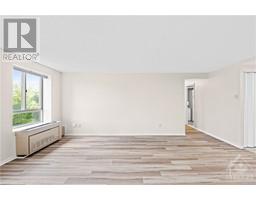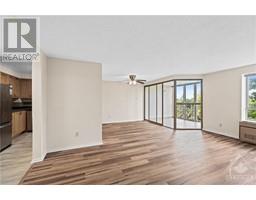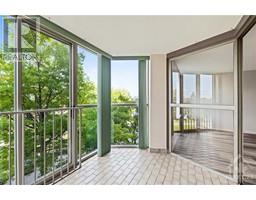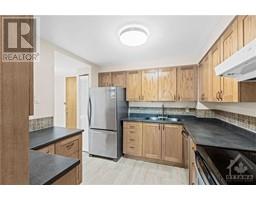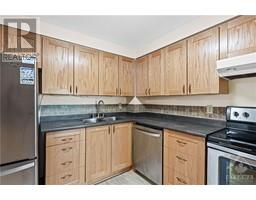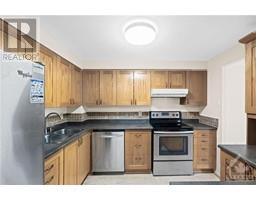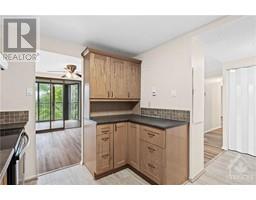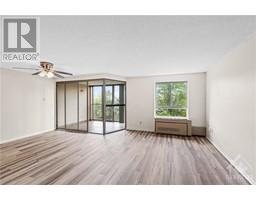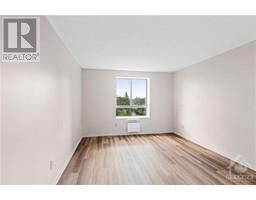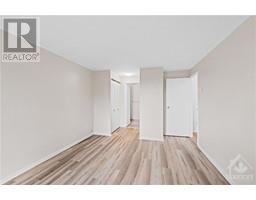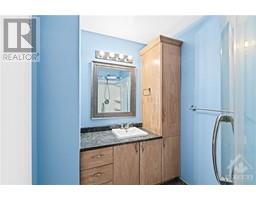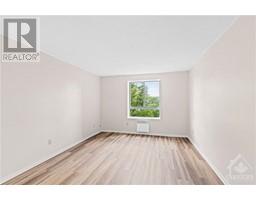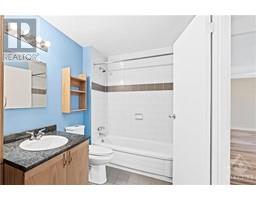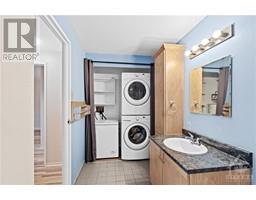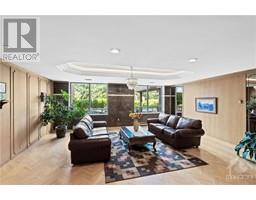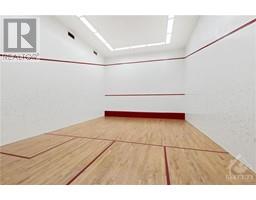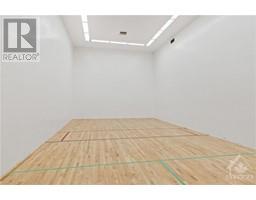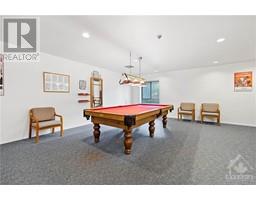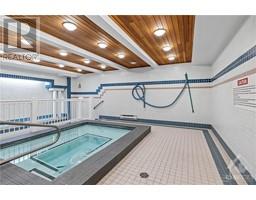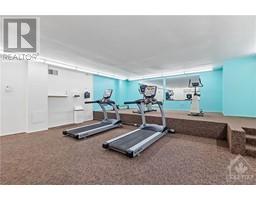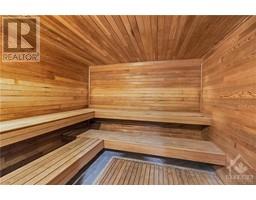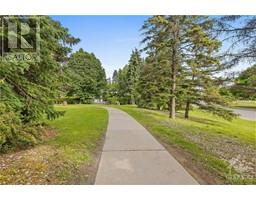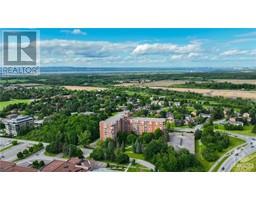960 Teron Road Unit#413 Kanata, Ontario K2K 2B6
$330,000Maintenance, Property Management, Caretaker, Water, Other, See Remarks, Condominium Amenities, Recreation Facilities, Reserve Fund Contributions
$806.56 Monthly
Maintenance, Property Management, Caretaker, Water, Other, See Remarks, Condominium Amenities, Recreation Facilities, Reserve Fund Contributions
$806.56 MonthlyAmazing opportunity! This newly renovated Condo features 2 bed/2 bath and is located in the prestigious building, The Atriums of Kanata. Welcoming open concept living with a well appointed kitchen with plenty of cabinets & countertops. Spacious living room showcasing vinyl & tile flooring throughout with large windows. & the bonus of a beautiful solarium, a perfect way to relax while enjoying the outdoors! The bedrooms are nicely sized with sunlit windows & spacious closets. In-suite Laundry! This well maintained condo is situated in a park-like setting and within close proximity to hi-tech, shopping, errands, schools, restaurants, public transit, golf, walking trails etc. WOW this condo living truly has it all! A welcoming vibrant condo group with plenty of activities! Condo Fee includes: 1 underground parking space, Storage Locker, Building Insurance, Water/Sewer, Property Management, Caretaker, Recreation Facility, Sauna, Snow Removal/Landscaping, Outdoor Swimming Pool & more! (id:50133)
Property Details
| MLS® Number | 1354617 |
| Property Type | Single Family |
| Neigbourhood | Beaverbrook/The Atriums |
| Amenities Near By | Recreation, Public Transit, Shopping |
| Community Features | Recreational Facilities, Adult Oriented, Pets Allowed With Restrictions |
| Features | Elevator |
| Parking Space Total | 1 |
| Pool Type | Outdoor Pool |
| Structure | Tennis Court |
Building
| Bathroom Total | 2 |
| Bedrooms Above Ground | 2 |
| Bedrooms Total | 2 |
| Amenities | Sauna, Whirlpool, Laundry - In Suite, Exercise Centre |
| Appliances | Refrigerator, Dishwasher, Dryer, Freezer, Hood Fan, Stove, Washer |
| Basement Development | Unfinished |
| Basement Type | Common (unfinished) |
| Constructed Date | 1986 |
| Cooling Type | Heat Pump |
| Exterior Finish | Brick |
| Fixture | Ceiling Fans |
| Flooring Type | Tile, Vinyl |
| Foundation Type | Poured Concrete |
| Heating Fuel | Electric |
| Heating Type | Baseboard Heaters, Heat Pump |
| Stories Total | 1 |
| Type | Apartment |
| Utility Water | Municipal Water |
Parking
| Underground | |
| Visitor Parking |
Land
| Acreage | No |
| Land Amenities | Recreation, Public Transit, Shopping |
| Sewer | Municipal Sewage System |
| Zoning Description | Residential |
Rooms
| Level | Type | Length | Width | Dimensions |
|---|---|---|---|---|
| Main Level | Foyer | 5'3" x 5'0" | ||
| Main Level | Kitchen | 9'10" x 8'10" | ||
| Main Level | Living Room | 17'9" x 11'3" | ||
| Main Level | Dining Room | 8'5" x 9'9" | ||
| Main Level | Sunroom | 9'4" x 7'11" | ||
| Main Level | Bedroom | 12'5" x 8'11" | ||
| Main Level | Primary Bedroom | 13'6" x 10'11" | ||
| Main Level | 3pc Ensuite Bath | 5'7" x 7'8" | ||
| Main Level | 4pc Bathroom | 11'0" x 5'2" |
https://www.realtor.ca/real-estate/26030513/960-teron-road-unit413-kanata-beaverbrookthe-atriums
Contact Us
Contact us for more information

Ramsay Ferguson
Salesperson
www.thebfteam.ca
8221 Campeau Drive, Unit B
Kanata, Ontario K2T 0A2
(613) 755-2278
(613) 755-2279
www.innovationrealty.ca

Tom Bastien
Salesperson
www.thebfteam.ca
8221 Campeau Drive, Unit B
Kanata, Ontario K2T 0A2
(613) 755-2278
(613) 755-2279
www.innovationrealty.ca

