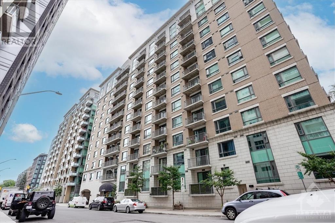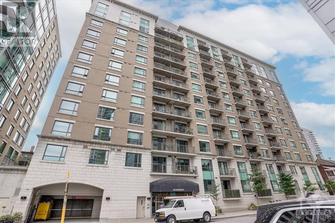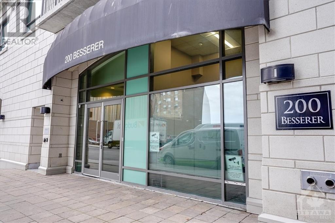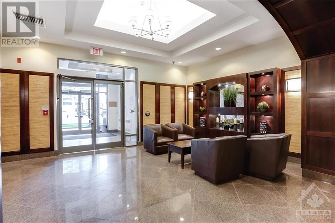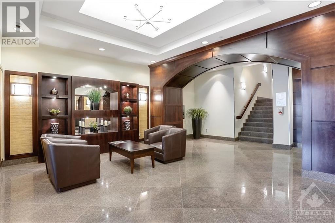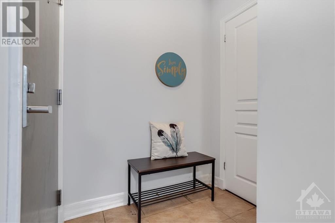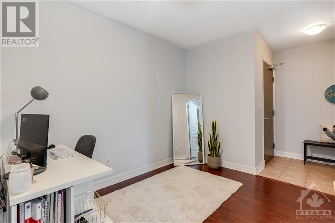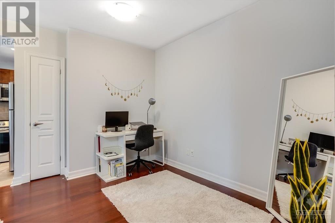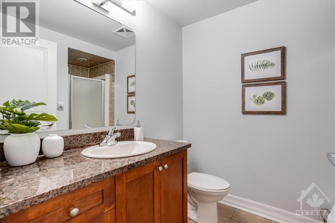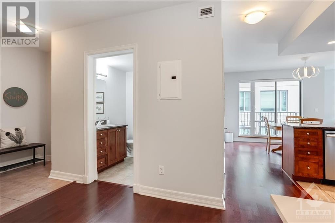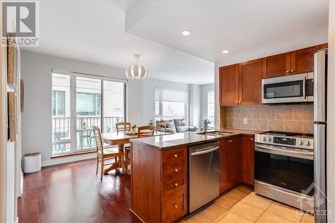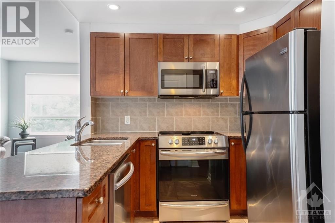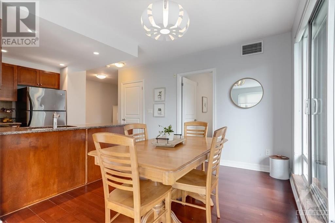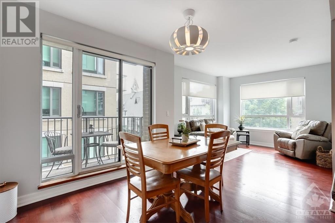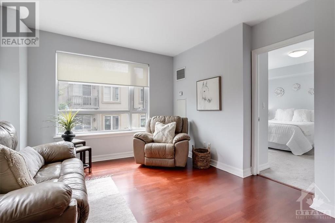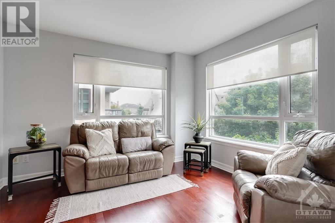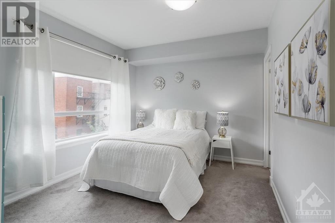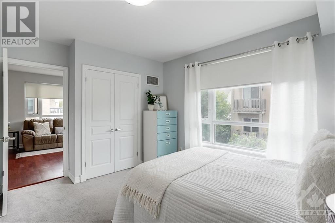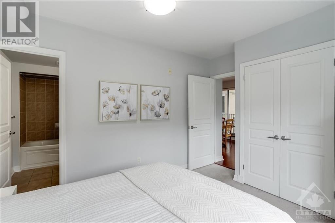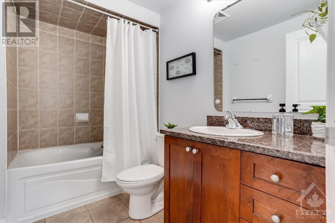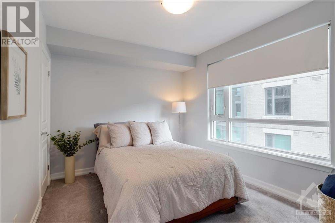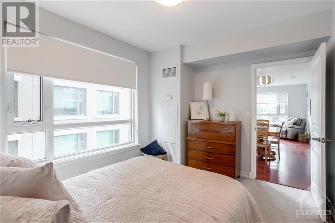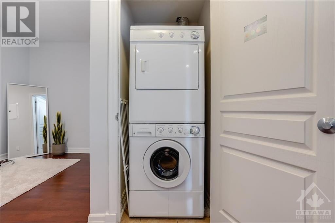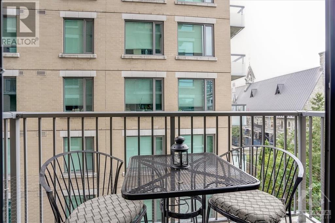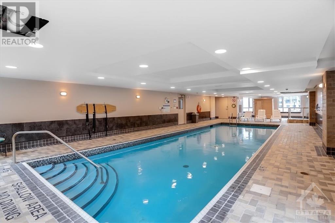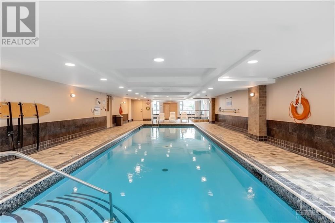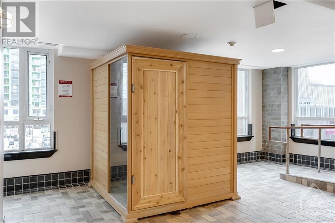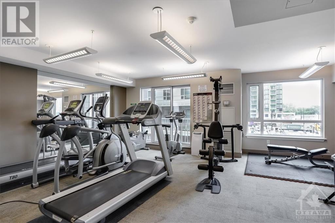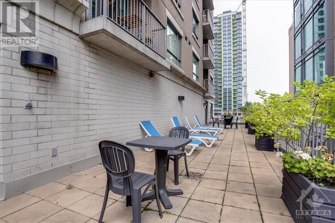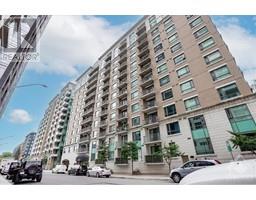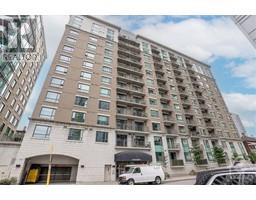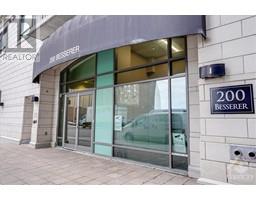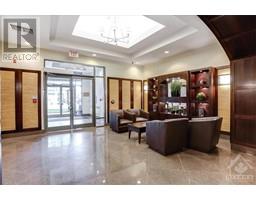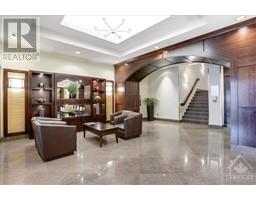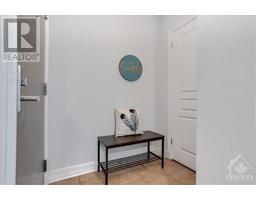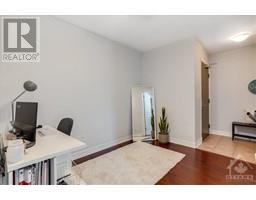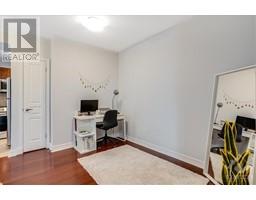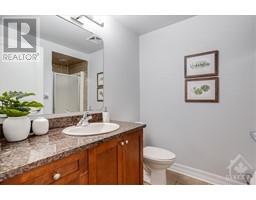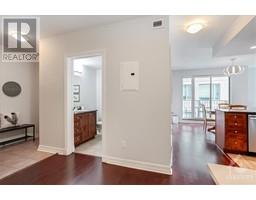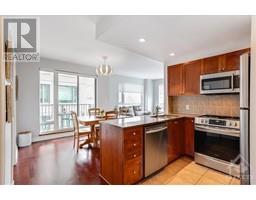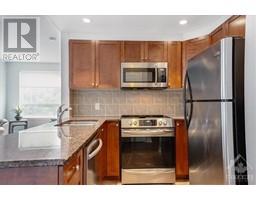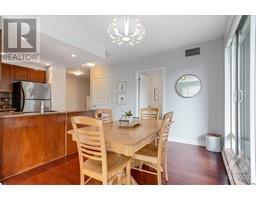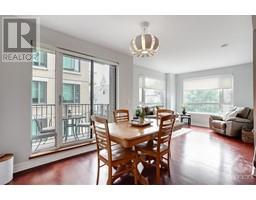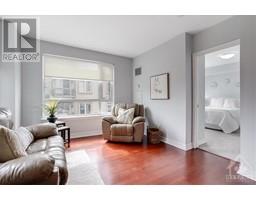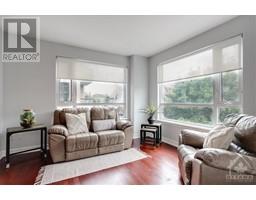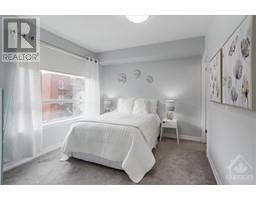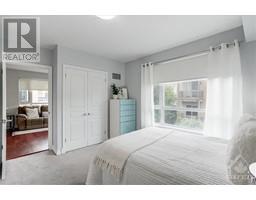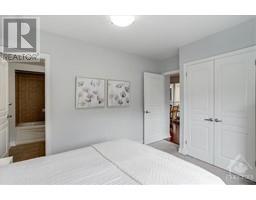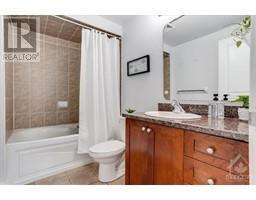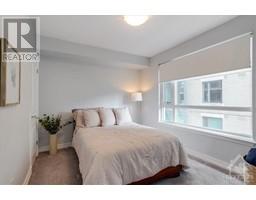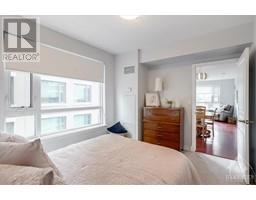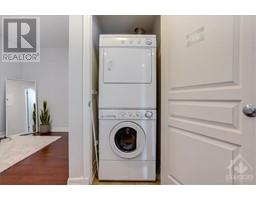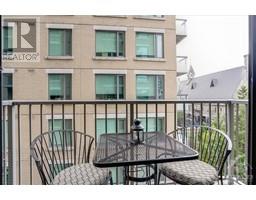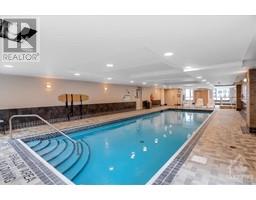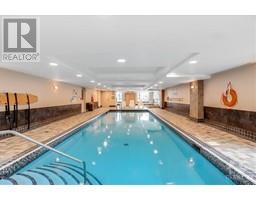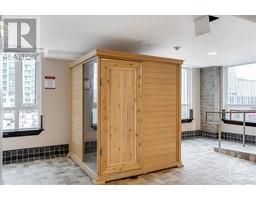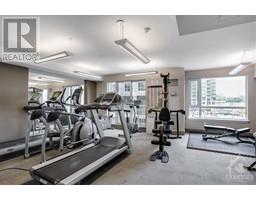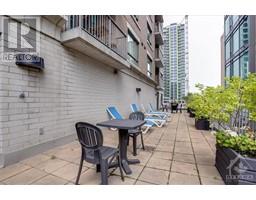200 Besserer Street Unit#412 Ottawa, Ontario K1N 0A7
$519,900Maintenance, Waste Removal, Caretaker, Water, Insurance, Other, See Remarks
$538.50 Monthly
Maintenance, Waste Removal, Caretaker, Water, Insurance, Other, See Remarks
$538.50 MonthlyWelcome to The Galleria! A great living experience in Ottawa's downtown core. This spacious & beautifully maintained 2 BEDS+DEN, 2 FULL BATHS condo built by Richcraft is sure to impress the moment you walk in. This sunlit unit offers gleaming hardwood floors in living/dining & den areas; high ceilings throughout w/large windows. The open concept kitchen features granite countertops, ample cabinet space, stainless steel appliances & kitchen island with eat up breakfast bar. The primary bedroom offers a 4-pc ensuite bathroom; a generous size secondary bedroom; in-unit laundry closet & cozy balcony. 1 UNDERGROUND PARKING & STORAGE UNIT. Enjoy all amenities - an indoor pool, fitness centre, sauna, outdoor terrace & security. GREAT LOCATION and within walking distance of restaurants, the Rideau Centre, University of Ottawa, LRT, Parliament Hill, Rideau Canal, Byward Market & Ottawa's Business Sector. Condo fees include all utilities except hydro. Be our guest and book your showing today! (id:50133)
Property Details
| MLS® Number | 1359947 |
| Property Type | Single Family |
| Neigbourhood | Sandy Hill |
| Amenities Near By | Public Transit, Recreation Nearby, Shopping |
| Community Features | Pets Allowed |
| Easement | Unknown |
| Features | Elevator, Balcony |
| Parking Space Total | 1 |
| Pool Type | Indoor Pool |
| Structure | Patio(s) |
Building
| Bathroom Total | 2 |
| Bedrooms Above Ground | 2 |
| Bedrooms Total | 2 |
| Amenities | Sauna, Laundry - In Suite, Exercise Centre |
| Appliances | Refrigerator, Dishwasher, Dryer, Microwave Range Hood Combo, Stove, Washer |
| Basement Development | Not Applicable |
| Basement Type | None (not Applicable) |
| Constructed Date | 2009 |
| Cooling Type | Central Air Conditioning |
| Exterior Finish | Stone |
| Fire Protection | Security |
| Flooring Type | Wall-to-wall Carpet, Mixed Flooring, Hardwood, Ceramic |
| Foundation Type | Poured Concrete |
| Heating Fuel | Natural Gas |
| Heating Type | Forced Air |
| Stories Total | 12 |
| Type | Apartment |
| Utility Water | Municipal Water |
Parking
| Underground | |
| Visitor Parking |
Land
| Acreage | No |
| Land Amenities | Public Transit, Recreation Nearby, Shopping |
| Sewer | Municipal Sewage System |
| Zoning Description | Residential Condo |
Rooms
| Level | Type | Length | Width | Dimensions |
|---|---|---|---|---|
| Main Level | 4pc Ensuite Bath | 5'4" x 8'6" | ||
| Main Level | Full Bathroom | 6'2" x 8'4" | ||
| Main Level | Kitchen | 8'0" x 8'0" | ||
| Main Level | Primary Bedroom | 11'6" x 10'0" | ||
| Main Level | Bedroom | 9'6" x 12'8" | ||
| Main Level | Dining Room | 9'2" x 9'8" | ||
| Main Level | Living Room | 11'0" x 12'0" | ||
| Main Level | Den | 8'8" x 10'4" | ||
| Main Level | Foyer | 5'7" x 5'4" |
https://www.realtor.ca/real-estate/26036510/200-besserer-street-unit412-ottawa-sandy-hill
Contact Us
Contact us for more information
Manuela Da Silva
Salesperson
4366 Innes Road
Ottawa, ON K4A 3W3
(613) 590-3000
(613) 590-3050
www.hallmarkottawa.com

