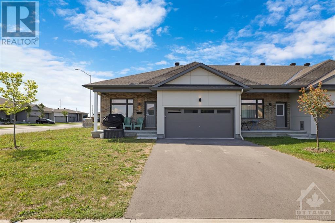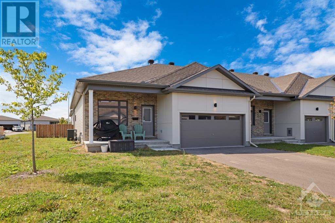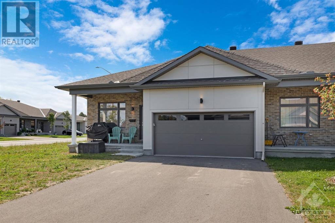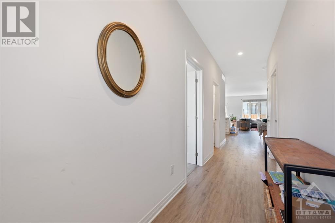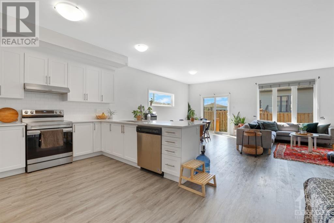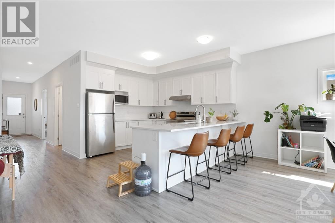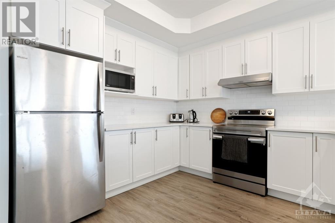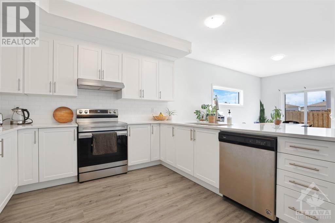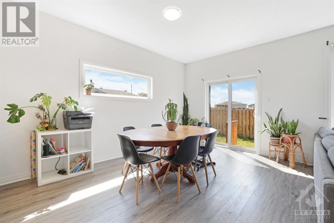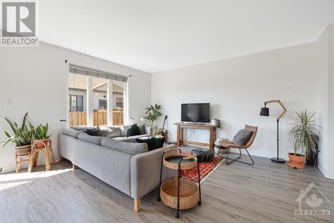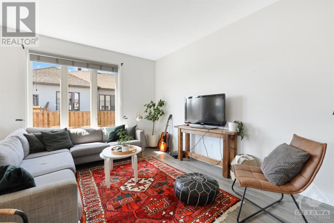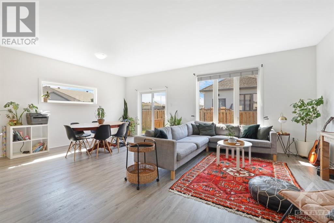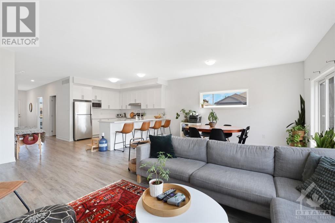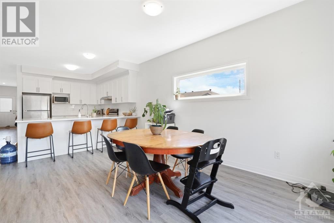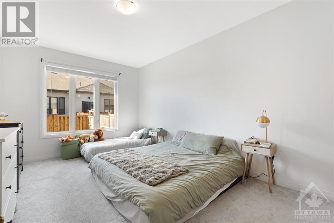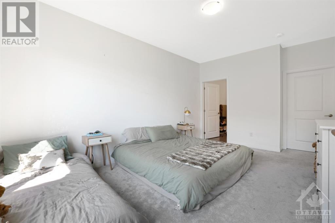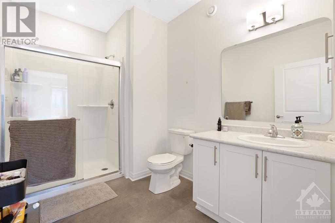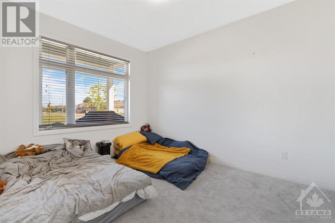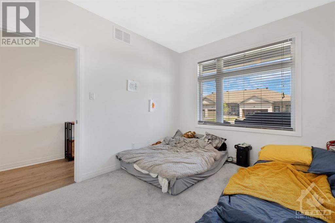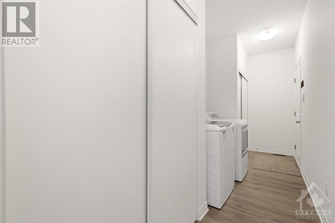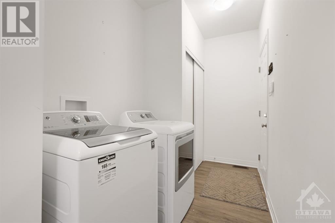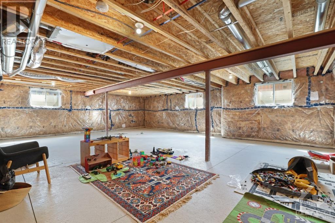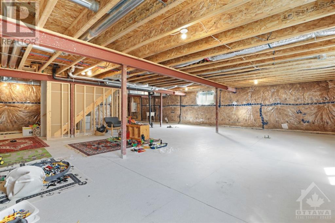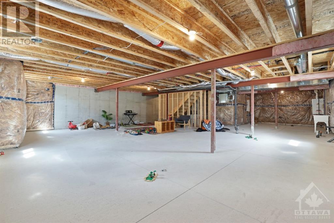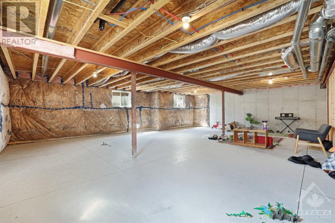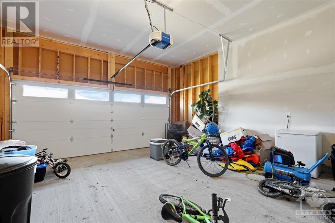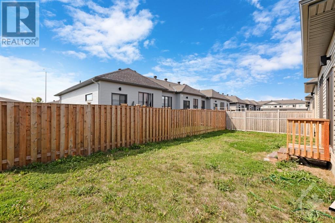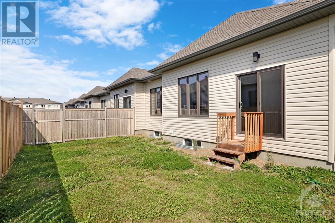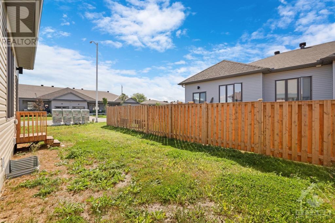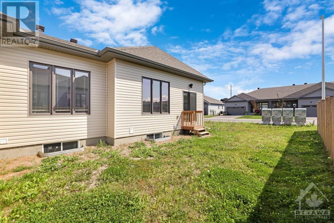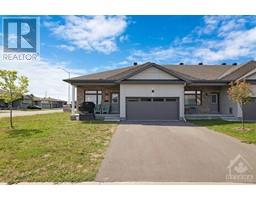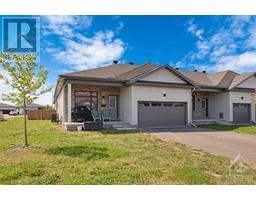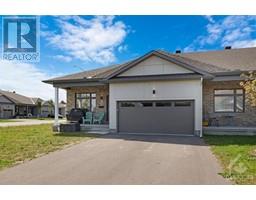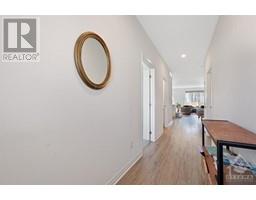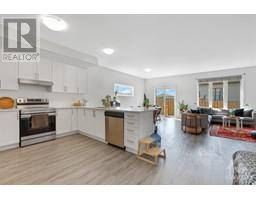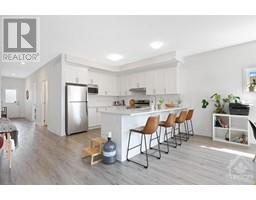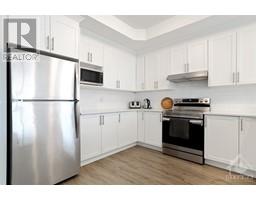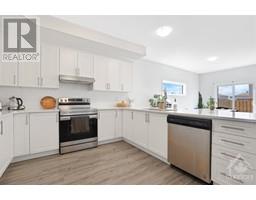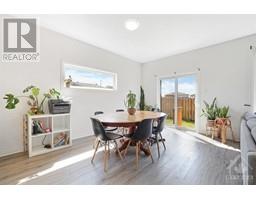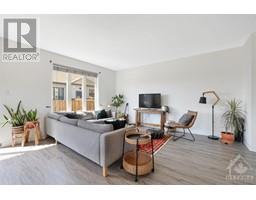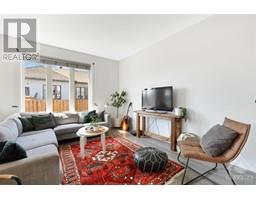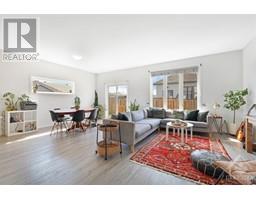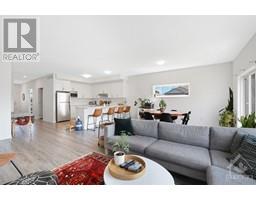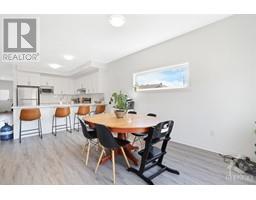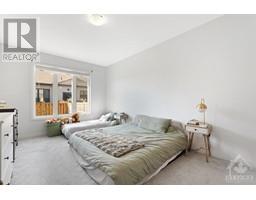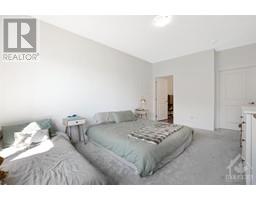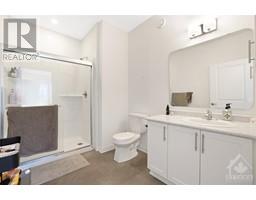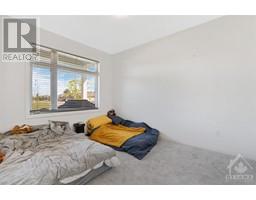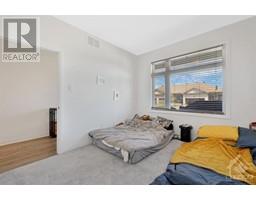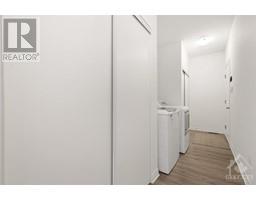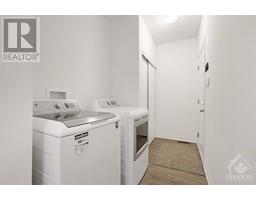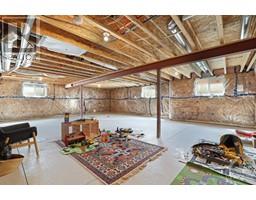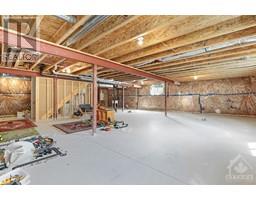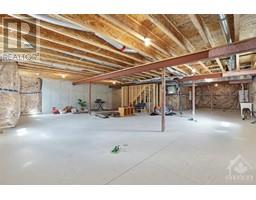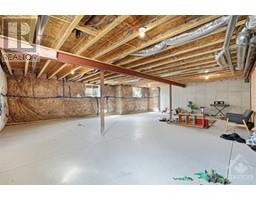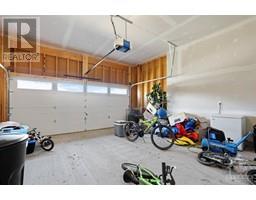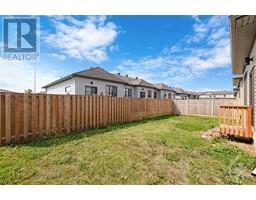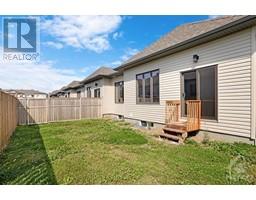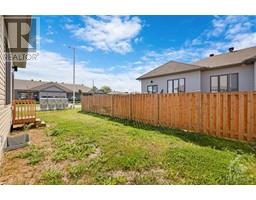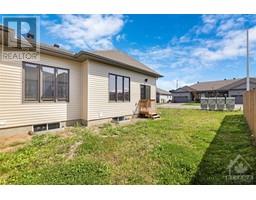2 Conway Tearle Street Arnprior, Ontario K7S 3V4
$589,900
Welcome to this delightful newly built (2021) end unit double car garage bungalow townhome on a corner lot with fenced backyard, nestled in the picturesque town of Arnprior! This bungalow-style layout provides ease and accessibility, making it ideal for individuals of all ages. Open concept living space with living, dining and kitchen flowing seamlessly, creating an inviting space for relaxation and entertainment featuring 9 ft ceilings, luxury vinyl flooring, modern white kitchen with quartz countertops and stainless steel appliances. Main floor laundry, 2 spacious bedrooms, primary featuring large walk-in closet and ensuite bathroom. Unfinished basement with large windows awaiting your personal touch. Easy 417 access, making your commute a hassle-free experience. Situated in a serene neighbourhood, this well-maintained residence offers both comfort and convenience, making it the perfect place to call home. (id:50133)
Property Details
| MLS® Number | 1360097 |
| Property Type | Single Family |
| Neigbourhood | Callahan Estates |
| Amenities Near By | Golf Nearby, Recreation Nearby, Shopping |
| Parking Space Total | 4 |
| Road Type | Paved Road |
Building
| Bathroom Total | 2 |
| Bedrooms Above Ground | 2 |
| Bedrooms Total | 2 |
| Appliances | Refrigerator, Dishwasher, Dryer, Hood Fan, Stove, Washer |
| Architectural Style | Bungalow |
| Basement Development | Unfinished |
| Basement Type | Full (unfinished) |
| Constructed Date | 2021 |
| Cooling Type | Central Air Conditioning |
| Exterior Finish | Siding |
| Flooring Type | Wall-to-wall Carpet, Vinyl |
| Foundation Type | Poured Concrete |
| Heating Fuel | Natural Gas |
| Heating Type | Forced Air, Heat Pump |
| Stories Total | 1 |
| Type | Row / Townhouse |
| Utility Water | Municipal Water |
Parking
| Attached Garage |
Land
| Acreage | No |
| Land Amenities | Golf Nearby, Recreation Nearby, Shopping |
| Sewer | Municipal Sewage System |
| Size Depth | 98 Ft |
| Size Frontage | 44 Ft ,7 In |
| Size Irregular | 44.6 Ft X 98 Ft (irregular Lot) |
| Size Total Text | 44.6 Ft X 98 Ft (irregular Lot) |
| Zoning Description | Residential |
Rooms
| Level | Type | Length | Width | Dimensions |
|---|---|---|---|---|
| Main Level | 3pc Ensuite Bath | 7'3" x 10'4" | ||
| Main Level | 4pc Bathroom | 9'11" x 5'4" | ||
| Main Level | Bedroom | 9'11" x 12'0" | ||
| Main Level | Dining Room | 10'2" x 16'7" | ||
| Main Level | Kitchen | 10'2" x 10'11" | ||
| Main Level | Laundry Room | 12'10" x 5'7" | ||
| Main Level | Living Room | 11'6" x 25'4" | ||
| Main Level | Primary Bedroom | 13'10" x 17'4" | ||
| Main Level | Other | 8'6" x 5'5" |
https://www.realtor.ca/real-estate/26044581/2-conway-tearle-street-arnprior-callahan-estates
Contact Us
Contact us for more information
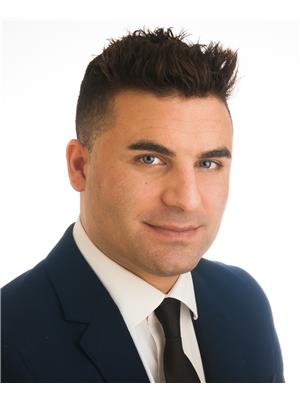
Adam Ricci
Salesperson
384 Richmond Road
Ottawa, Ontario K2A 0E8
(613) 729-9090
(613) 729-9094
www.teamrealty.ca

