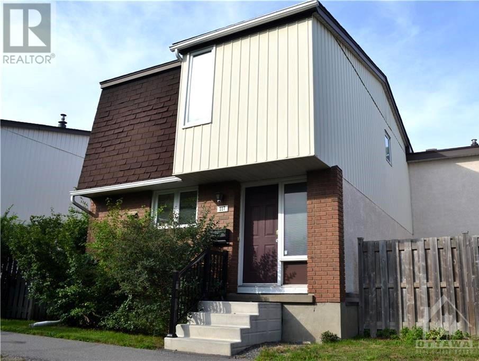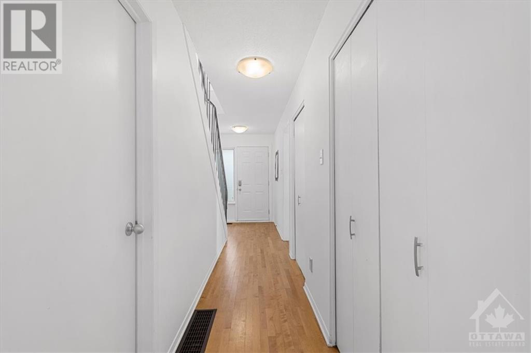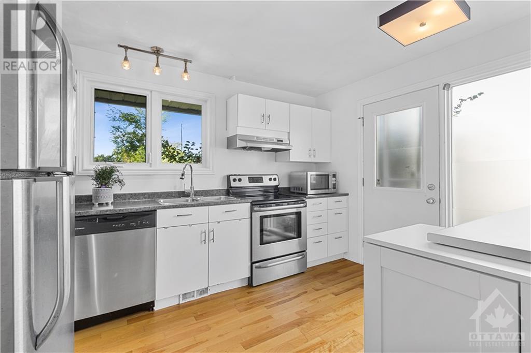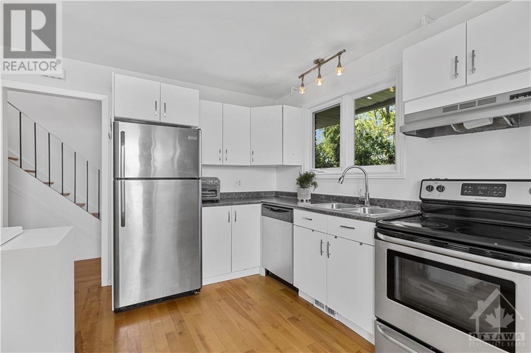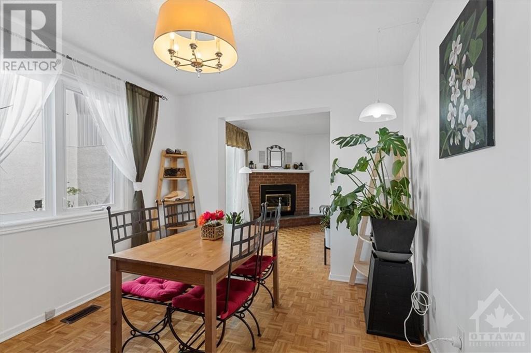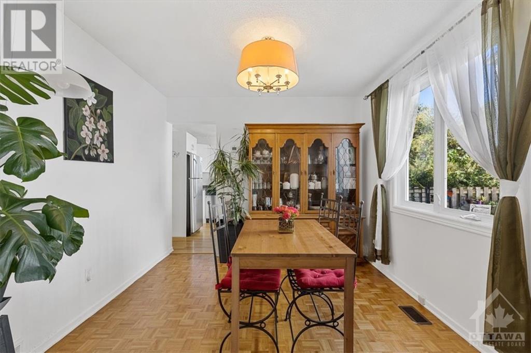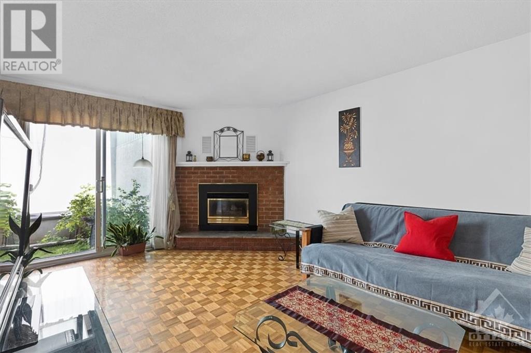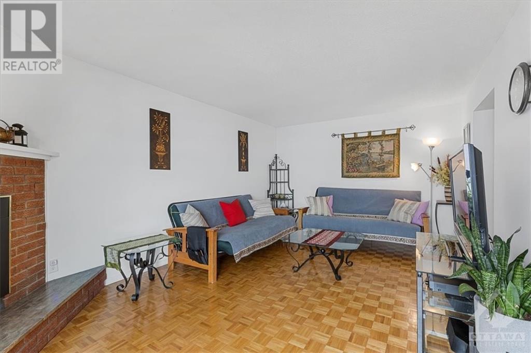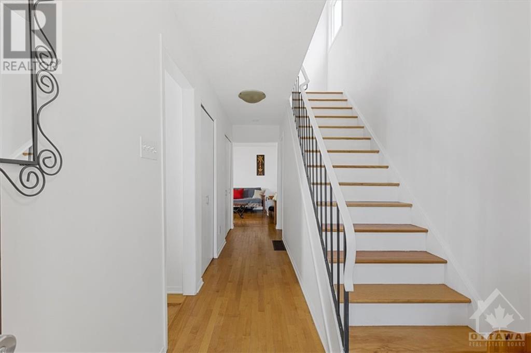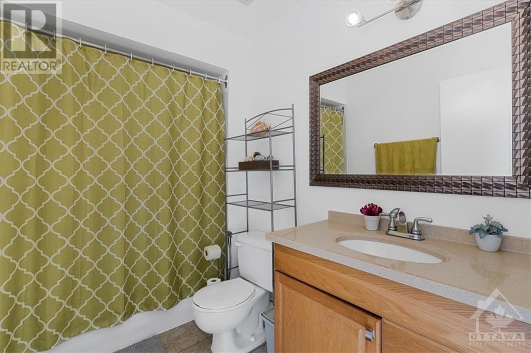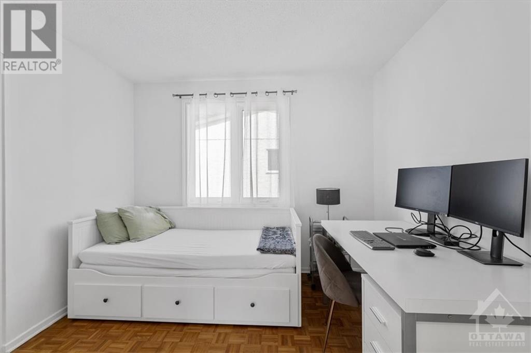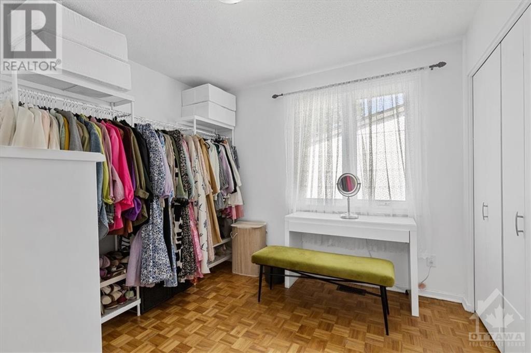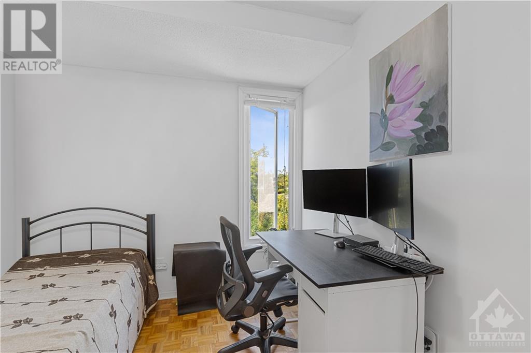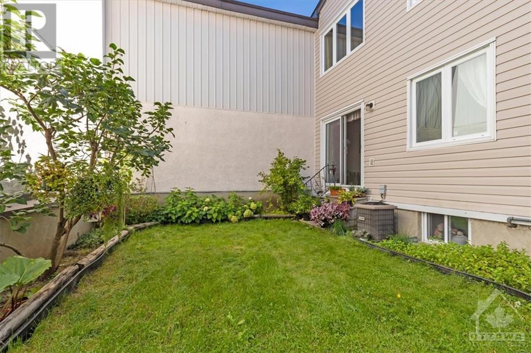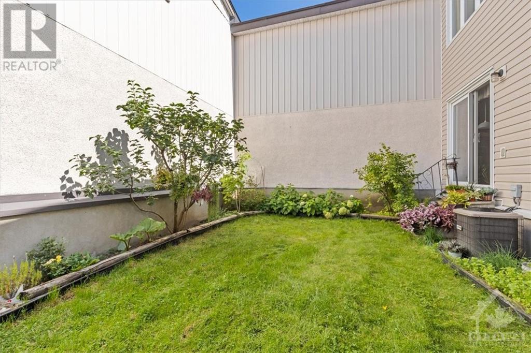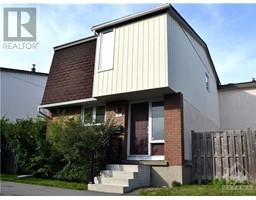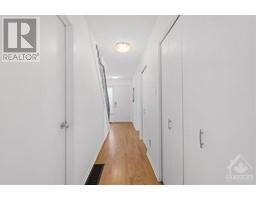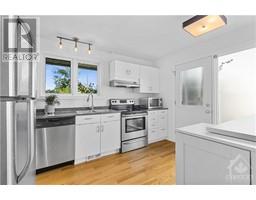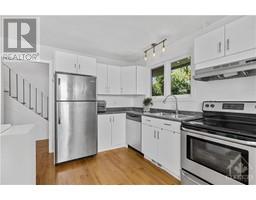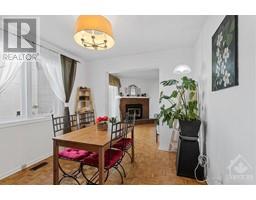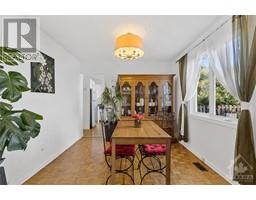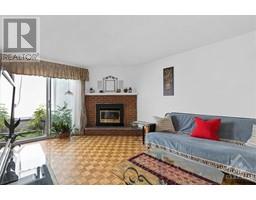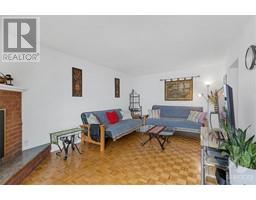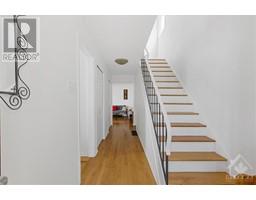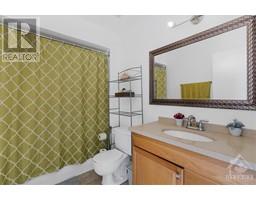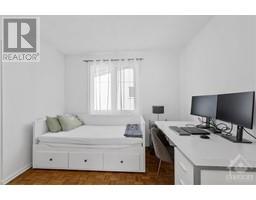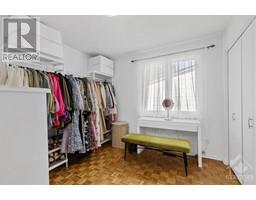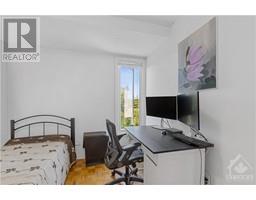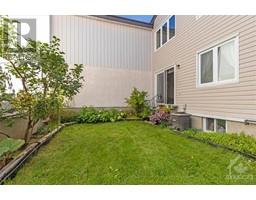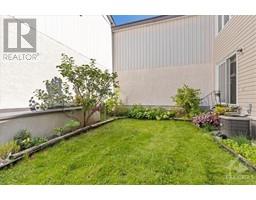3290 Southgate Road Unit#117 Ottawa, Ontario K1V 8X2
$419,900Maintenance, Property Management, Waste Removal, Water, Other, See Remarks
$475.42 Monthly
Maintenance, Property Management, Waste Removal, Water, Other, See Remarks
$475.42 MonthlyWelcome to this spacious and charming 4 BR home in popular Southgate Square. Enjoy the peace and quiet of this urban oasis within the city boasting gleaming hardwood flooring throughout, a bright and inviting front hallway equipped with modern conveniences like central vac and keyless entry. Bright kitchen features plenty of cupboard and countertop space, large windows, well-maintained appliances, and 1 of 2 patio doors into your own fully private, fenced, and well-kept backyard haven. Formal dining room leads into the large living room with cozy fireplace to warm you in the winter months. Second floor includes your 4 BRs and 3pc bathroom. Undisturbed LL includes rough-in for add. bathroom, ready for your creative touch! Contractor quote on file. Enjoy the many features of this townhome including nearby exclusive parking space, heated outdoor pool, condo playgrounds, nearby biking/walking trails, steps to South Keys Mall, banks, grocery, Walmart, and Starbucks…and no front neighbors! (id:50133)
Open House
This property has open houses!
2:00 pm
Ends at:4:00 pm
2:00 pm
Ends at:4:00 pm
Property Details
| MLS® Number | 1359303 |
| Property Type | Single Family |
| Neigbourhood | South Keys |
| Amenities Near By | Public Transit, Recreation Nearby, Shopping |
| Community Features | Family Oriented, Pets Allowed |
| Features | Private Setting |
| Parking Space Total | 1 |
Building
| Bedrooms Above Ground | 4 |
| Bedrooms Total | 4 |
| Amenities | Laundry - In Suite |
| Appliances | Refrigerator, Dishwasher, Dryer, Microwave, Stove, Washer |
| Basement Development | Unfinished |
| Basement Type | Full (unfinished) |
| Constructed Date | 1972 |
| Cooling Type | Central Air Conditioning |
| Exterior Finish | Brick, Concrete |
| Fireplace Present | Yes |
| Fireplace Total | 1 |
| Flooring Type | Hardwood, Tile |
| Foundation Type | Poured Concrete |
| Heating Fuel | Natural Gas |
| Heating Type | Forced Air |
| Stories Total | 2 |
| Type | Row / Townhouse |
| Utility Water | Municipal Water |
Parking
| Surfaced |
Land
| Acreage | No |
| Fence Type | Fenced Yard |
| Land Amenities | Public Transit, Recreation Nearby, Shopping |
| Sewer | Municipal Sewage System |
| Zoning Description | Residential |
Rooms
| Level | Type | Length | Width | Dimensions |
|---|---|---|---|---|
| Second Level | 3pc Bathroom | 5'6" x 8'7" | ||
| Second Level | Primary Bedroom | 13'5" x 11'5" | ||
| Second Level | Bedroom | 9'6" x 12'3" | ||
| Second Level | Bedroom | 8'9" x 9'1" | ||
| Second Level | Bedroom | 10'1" x 9'9" | ||
| Basement | Other | Measurements not available | ||
| Main Level | Living Room | 11'8" x 19'3" | ||
| Main Level | Dining Room | 9'9" x 9'9" | ||
| Main Level | Kitchen | 10'5" x 12'2" |
https://www.realtor.ca/real-estate/26048262/3290-southgate-road-unit117-ottawa-south-keys
Contact Us
Contact us for more information
Fardusa Warsame
Salesperson
1723 Carling Avenue, Suite 1
Ottawa, Ontario K2A 1C8
(613) 725-1171
(613) 725-3323
www.teamrealty.ca

