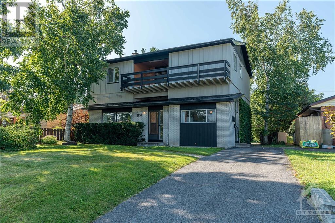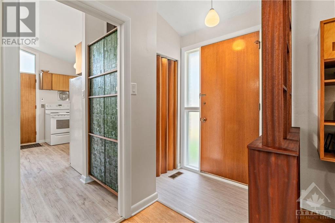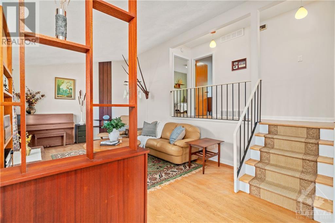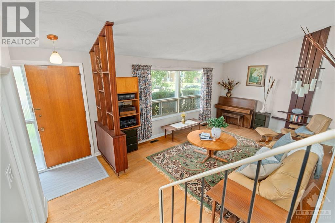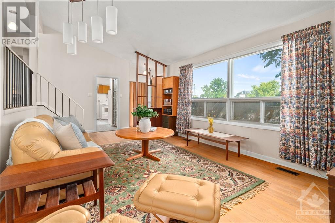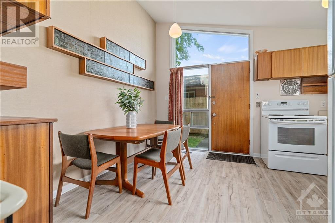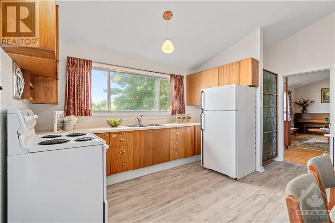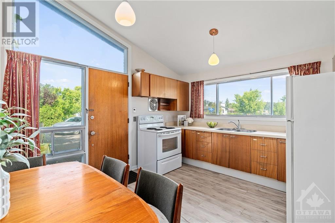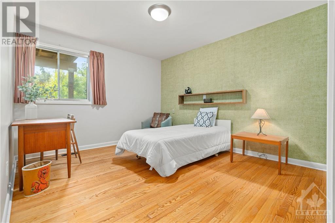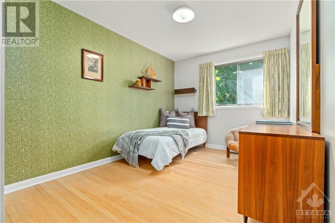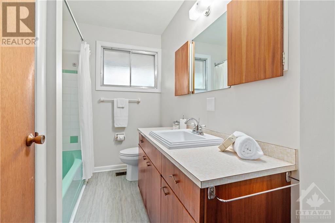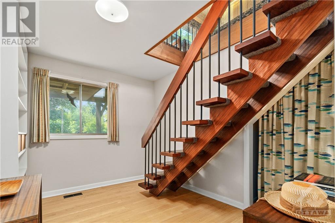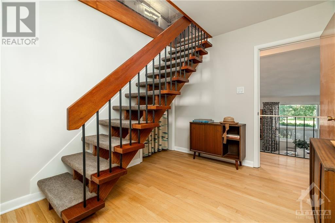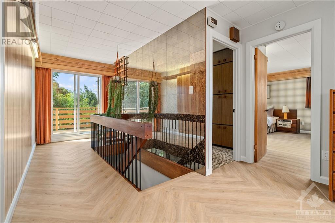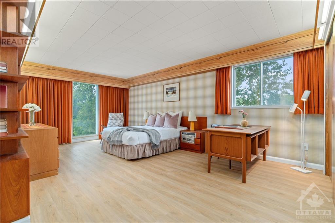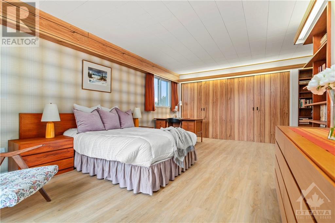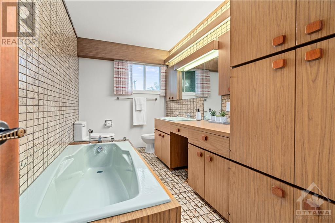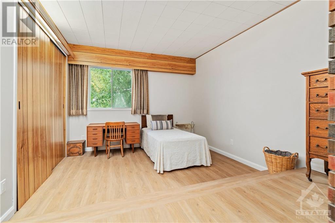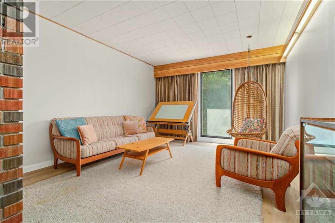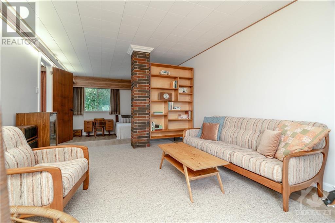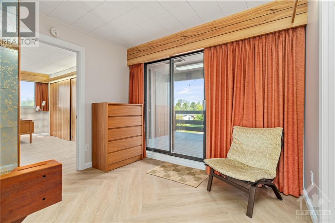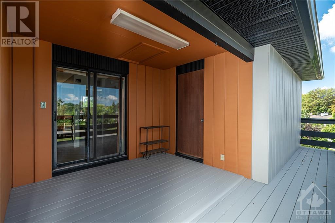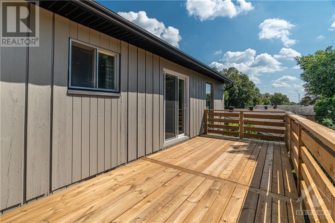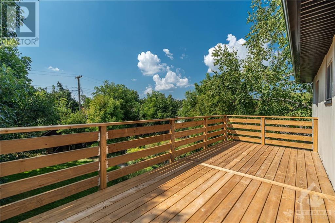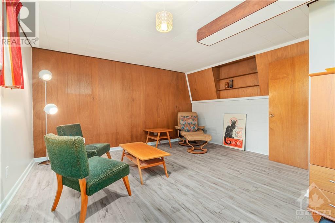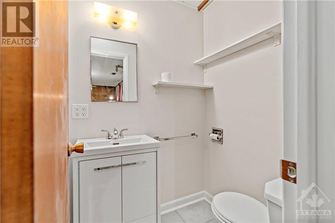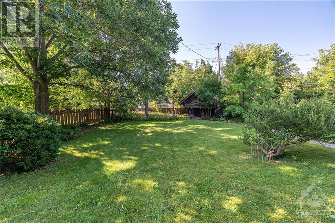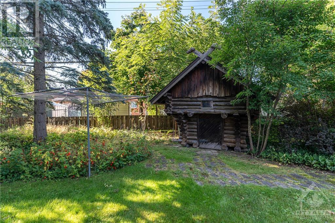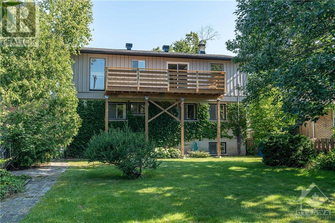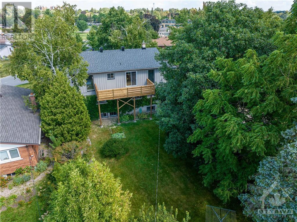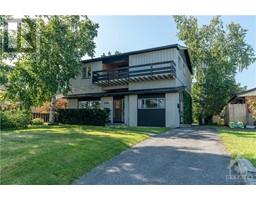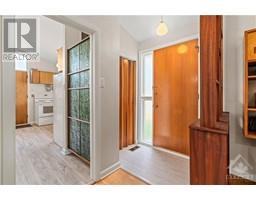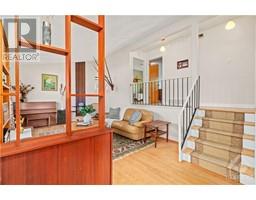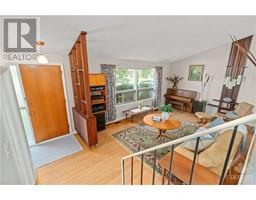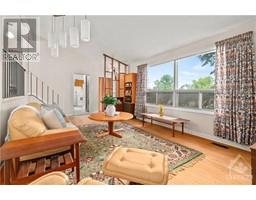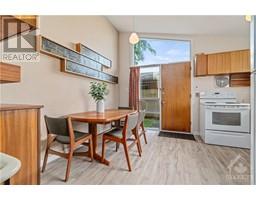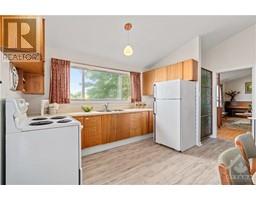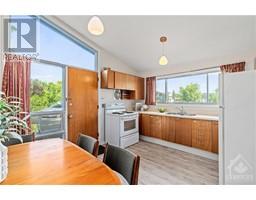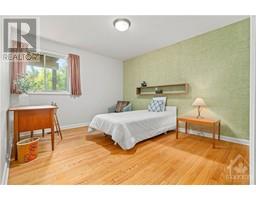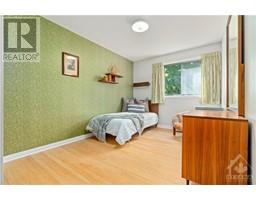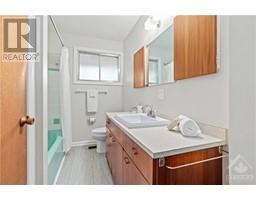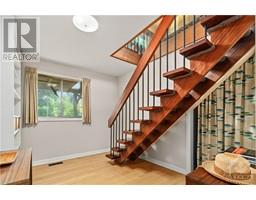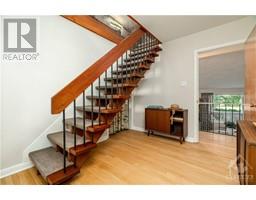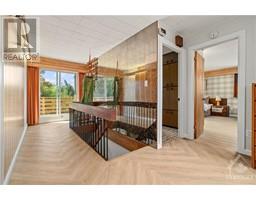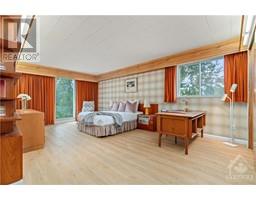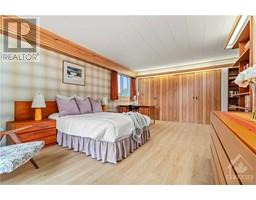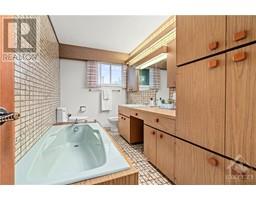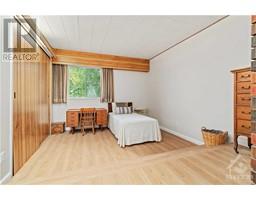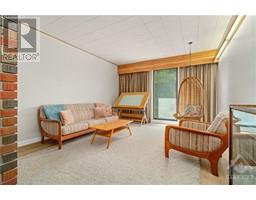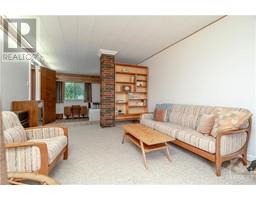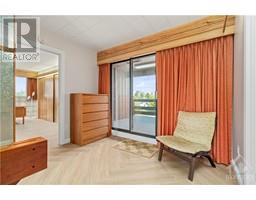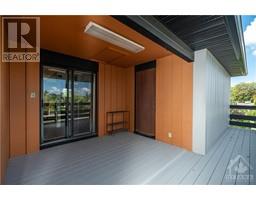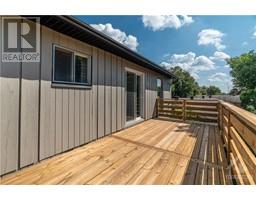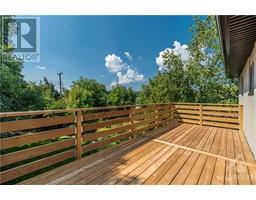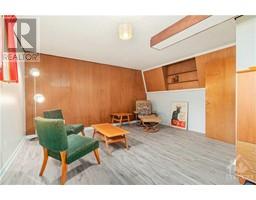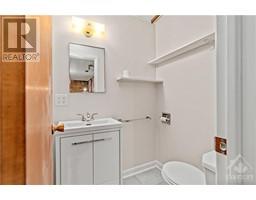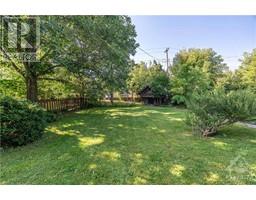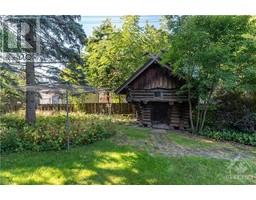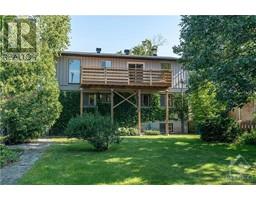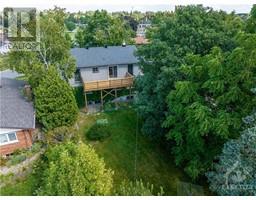2154 Monteith Street Ottawa, Ontario K1G 2V3
$789,900
A one-of-a-kind home available for the very 1st time. If you appreciate design from the mid-century modern era, unique features, a large property & a once-in-a-generation opportunity, it’s time for you to meet Monteith. Constructed as a split-level 3-bdrm home in 1961, the longtime owner, an architect & skilled millwork + fine cabinetry maker, designed & constructed a large 2nd storey addition giving this home a unique appearance & layout that marries space & function. With 4 bdrms + den & 3 bthrms, this home has preserved much of it’s mid-century charm & aesthetic, w/ teak accents, built-ins + vaulted main floor ceilings, while affording the opportunity to add value by making improvements to your own taste. The oversized 7000+ sq.ft. lot is one of the larger in the area. A luscious tree-covered backyard w/ ample space to add a pool, or to be appreciated from your 2nd level balcony. View the interactive tour to truly appreciate the space & layout. Estate sale, sold 'as-is, where is' (id:50133)
Open House
This property has open houses!
2:00 pm
Ends at:4:00 pm
Property Details
| MLS® Number | 1358674 |
| Property Type | Single Family |
| Neigbourhood | Elmvale Acres |
| Amenities Near By | Public Transit, Shopping |
| Community Features | Family Oriented |
| Features | Balcony |
| Parking Space Total | 3 |
Building
| Bathroom Total | 3 |
| Bedrooms Above Ground | 4 |
| Bedrooms Total | 4 |
| Appliances | Refrigerator, Dryer, Freezer, Stove, Washer |
| Basement Development | Partially Finished |
| Basement Type | Crawl Space (partially Finished) |
| Constructed Date | 1961 |
| Construction Style Attachment | Detached |
| Cooling Type | Central Air Conditioning |
| Exterior Finish | Brick, Siding |
| Fixture | Drapes/window Coverings |
| Flooring Type | Hardwood, Tile, Vinyl |
| Foundation Type | Poured Concrete |
| Half Bath Total | 1 |
| Heating Fuel | Oil |
| Heating Type | Forced Air |
| Stories Total | 2 |
| Type | House |
| Utility Water | Municipal Water |
Parking
| Open |
Land
| Acreage | No |
| Land Amenities | Public Transit, Shopping |
| Sewer | Municipal Sewage System |
| Size Depth | 136 Ft ,7 In |
| Size Frontage | 57 Ft ,5 In |
| Size Irregular | 57.4 Ft X 136.57 Ft (irregular Lot) |
| Size Total Text | 57.4 Ft X 136.57 Ft (irregular Lot) |
| Zoning Description | Residential |
Rooms
| Level | Type | Length | Width | Dimensions |
|---|---|---|---|---|
| Second Level | Bedroom | 13'2" x 11'10" | ||
| Second Level | Primary Bedroom | 19'7" x 14'3" | ||
| Second Level | Storage | 14'3" x 5'2" | ||
| Second Level | Loft | 14'8" x 11'11" | ||
| Second Level | Other | Measurements not available | ||
| Second Level | Full Bathroom | Measurements not available | ||
| Basement | 2pc Bathroom | Measurements not available | ||
| Basement | Family Room | 18'9" x 16'6" | ||
| Basement | Laundry Room | Measurements not available | ||
| Basement | Utility Room | Measurements not available | ||
| Basement | Storage | Measurements not available | ||
| Main Level | Kitchen | 15'3" x 13'8" | ||
| Main Level | Foyer | Measurements not available | ||
| Main Level | Living Room | 16'4" x 13'4" | ||
| Main Level | Bedroom | 14'10" x 11'9" | ||
| Main Level | Bedroom | 15'1" x 8'0" | ||
| Main Level | Den | 11'11" x 8'11" | ||
| Main Level | Full Bathroom | Measurements not available |
https://www.realtor.ca/real-estate/26047375/2154-monteith-street-ottawa-elmvale-acres
Contact Us
Contact us for more information

Alex Wolfe
Salesperson
www.WolfeTeamOttawa.com
www.facebook.com/WolfeRealEstateTeam/
ca.linkedin.com/in/alexandermwolfe
twitter.com/AlexWolfeRE
2912 Woodroffe Avenue
Ottawa, Ontario K2J 4P7
(613) 216-1755
(613) 825-0878
www.remaxaffiliates.ca

