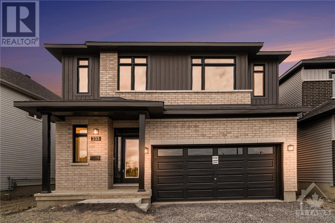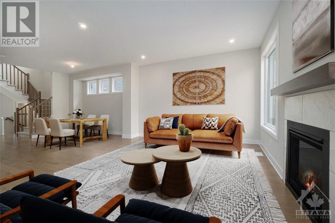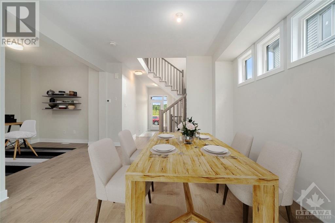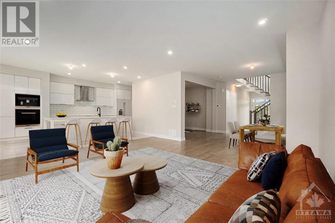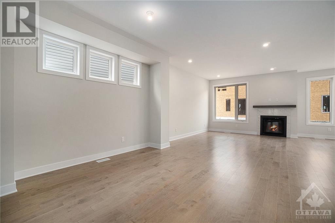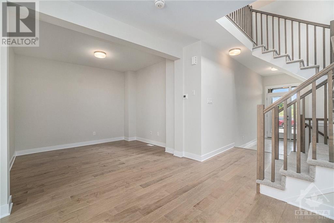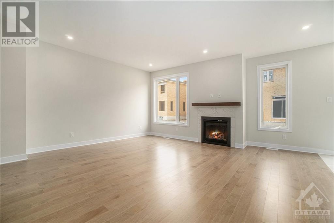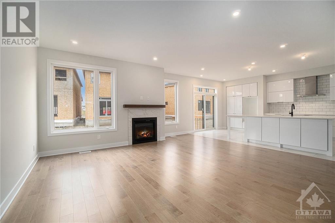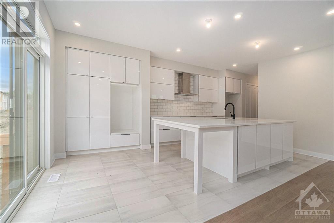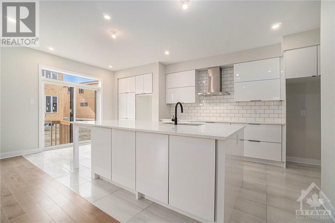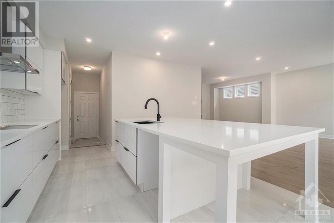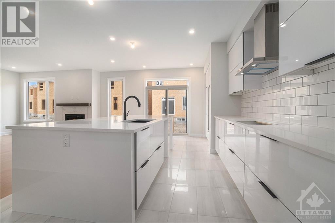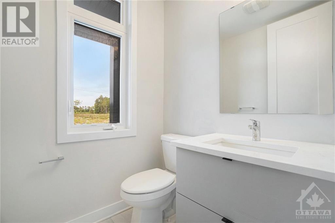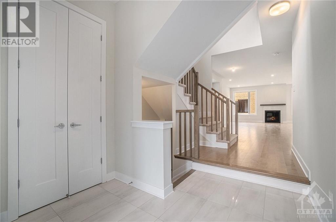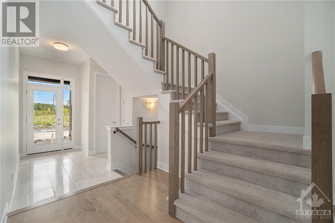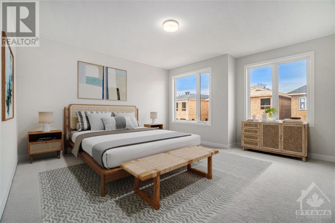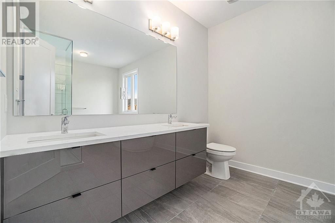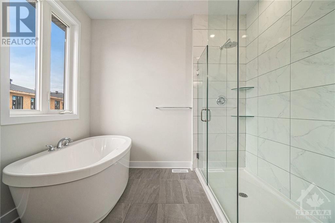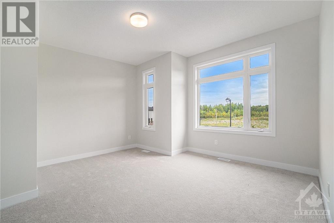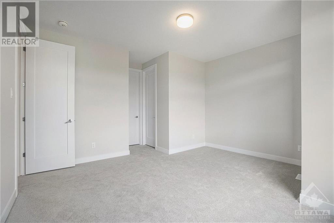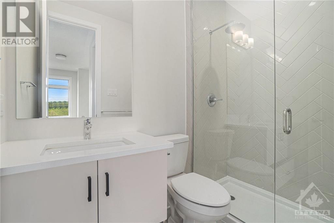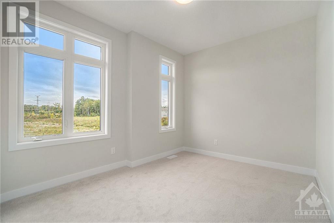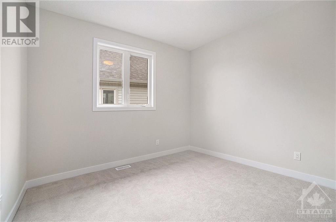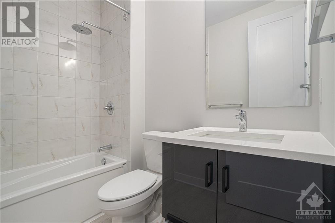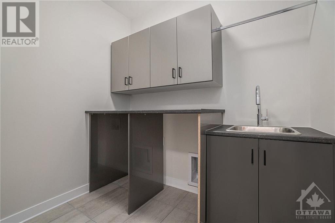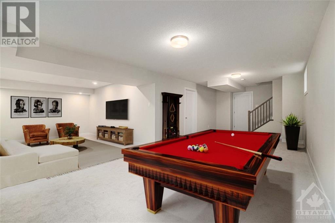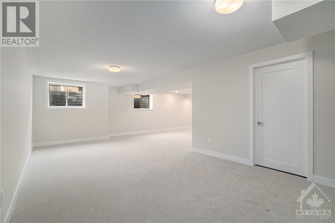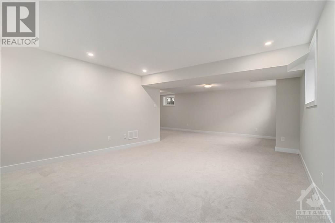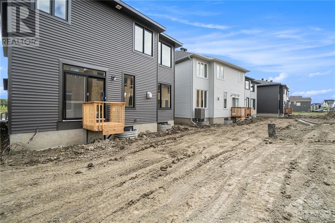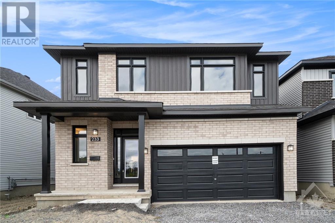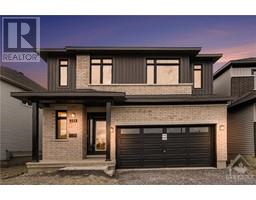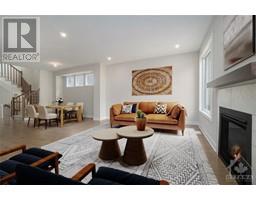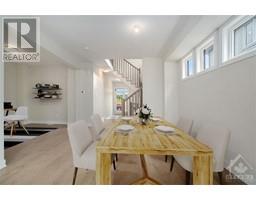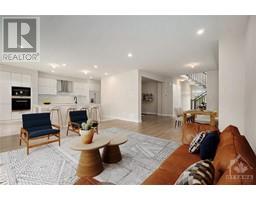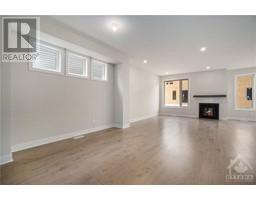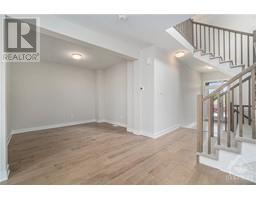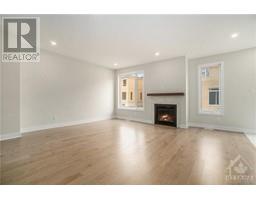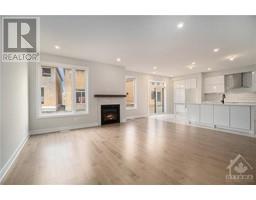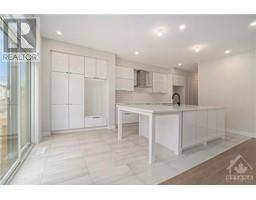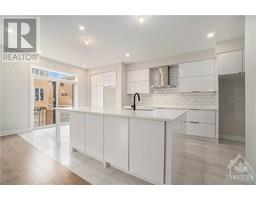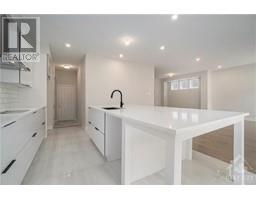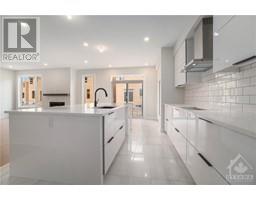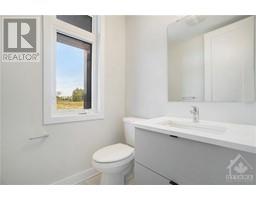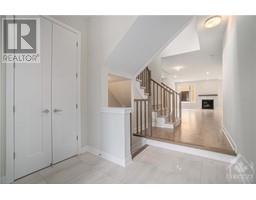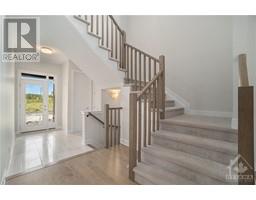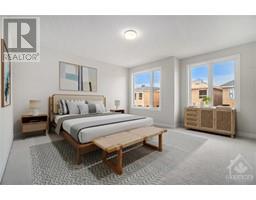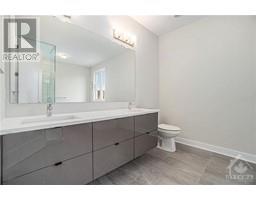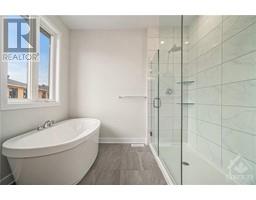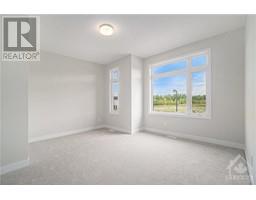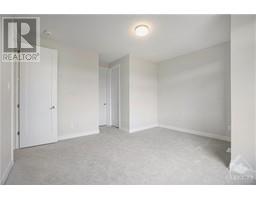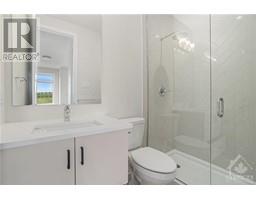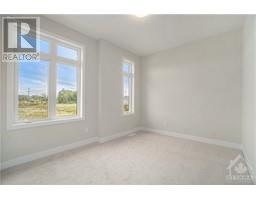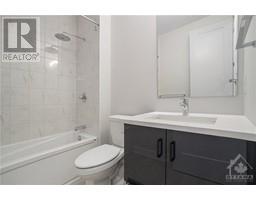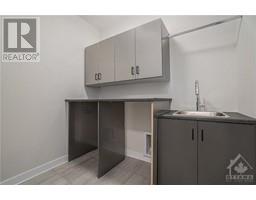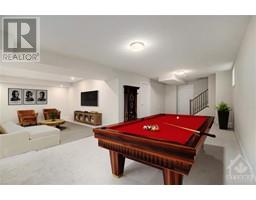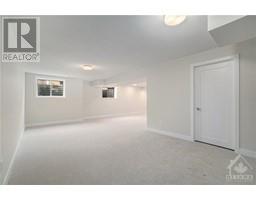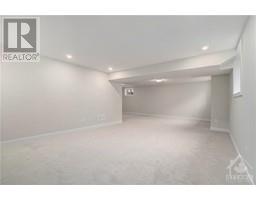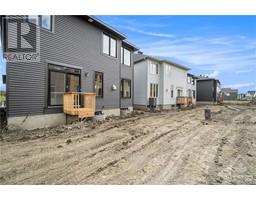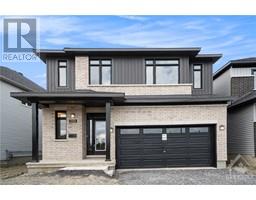233 Beaugency Street Orleans, Ontario K1W 0T2
$1,149,900
O.H. SUN 2-4. BRAND NEW, 4BED HOME (3099 sqft Liv Space) w/FINISHED BASEMENT & Appx 100K IN UPGRADES, FACING THE PARK! Contemporary Popular Model featuring HIGH END LUXURY FINISHES THRU-OUT including 9FT CEILINGS on 2 LVLS, Maple HARDWOOD FLRS & Modern CERAMIC TILE! Sun-filled Living & Dining Rm w/Centre Gas Fireplace w/tile surround & mantle piece! Stunning Gourmet Kitchen w/Deslaurier Cabinetry, QUARTZ counters, Glossy back-splash, extended island for extra seating & pot lights! Spacious DEN, welcoming foyer, 2P bath & Mud Rm w/entry to 2 car grg! Impressive Primary Bdrm w/Walk-In Closet & REMARKABLE 5P ENSUITE w/Round Freestanding Tub, Frameless Glass enclosed tiled shower, Double sinks w/quartz & fashionable vanity! Other 3 Generous size bdrms w/one featuring a 3P ENSUITE & Walk-In Closet! 2ND FLR LAUNDRY w/sink & cabinets + FULL 4P Stylish BATH! Fin. BSMT w/HUGE REC Rm & storage! Urban Chic Design Home is right across from PARK & in desired community! Some pics r virtually staged. (id:50133)
Open House
This property has open houses!
2:00 pm
Ends at:4:00 pm
Property Details
| MLS® Number | 1360356 |
| Property Type | Single Family |
| Neigbourhood | Chapel Hill South |
| Amenities Near By | Public Transit, Recreation Nearby, Shopping |
| Community Features | Family Oriented |
| Parking Space Total | 4 |
Building
| Bathroom Total | 4 |
| Bedrooms Above Ground | 4 |
| Bedrooms Total | 4 |
| Basement Development | Finished |
| Basement Type | Full (finished) |
| Constructed Date | 2023 |
| Construction Style Attachment | Detached |
| Cooling Type | Central Air Conditioning |
| Exterior Finish | Brick, Siding |
| Fireplace Present | Yes |
| Fireplace Total | 1 |
| Flooring Type | Wall-to-wall Carpet, Mixed Flooring, Hardwood, Tile |
| Foundation Type | Poured Concrete |
| Half Bath Total | 1 |
| Heating Fuel | Natural Gas |
| Heating Type | Forced Air |
| Stories Total | 2 |
| Type | House |
| Utility Water | Municipal Water |
Parking
| Attached Garage | |
| Inside Entry |
Land
| Acreage | No |
| Land Amenities | Public Transit, Recreation Nearby, Shopping |
| Sewer | Municipal Sewage System |
| Size Depth | 90 Ft ,1 In |
| Size Frontage | 46 Ft ,2 In |
| Size Irregular | 46.18 Ft X 90.12 Ft (irregular Lot) |
| Size Total Text | 46.18 Ft X 90.12 Ft (irregular Lot) |
| Zoning Description | Residential |
Rooms
| Level | Type | Length | Width | Dimensions |
|---|---|---|---|---|
| Second Level | Primary Bedroom | 22'6" x 16'1" | ||
| Second Level | Other | Measurements not available | ||
| Second Level | 5pc Ensuite Bath | Measurements not available | ||
| Second Level | Bedroom | 15'10" x 14'2" | ||
| Second Level | Other | Measurements not available | ||
| Second Level | 3pc Ensuite Bath | Measurements not available | ||
| Second Level | Bedroom | 14'8" x 9'1" | ||
| Second Level | Bedroom | 12'7" x 10'10" | ||
| Second Level | 4pc Bathroom | Measurements not available | ||
| Second Level | Laundry Room | Measurements not available | ||
| Lower Level | Recreation Room | 29'6" x 25'10" | ||
| Lower Level | Storage | Measurements not available | ||
| Main Level | Living Room/dining Room | 27'11" x 19'0" | ||
| Main Level | Den | 10'11" x 9'7" | ||
| Main Level | Kitchen | 18'5" x 10'1" | ||
| Main Level | Mud Room | 10'4" x 6'4" | ||
| Main Level | 2pc Bathroom | Measurements not available | ||
| Main Level | Foyer | Measurements not available |
https://www.realtor.ca/real-estate/26046367/233-beaugency-street-orleans-chapel-hill-south
Contact Us
Contact us for more information

Maz Karimjee
Salesperson
www.mazkarimjee.com
#107-250 Centrum Blvd.
Ottawa, Ontario K1E 3J1
(613) 830-3350
(613) 830-0759

