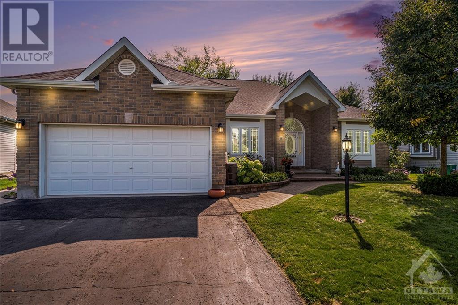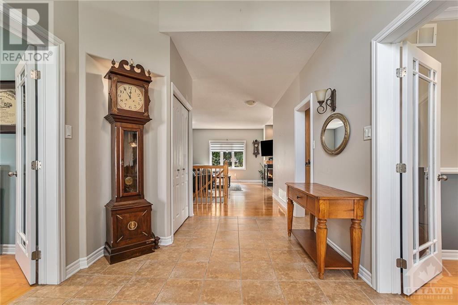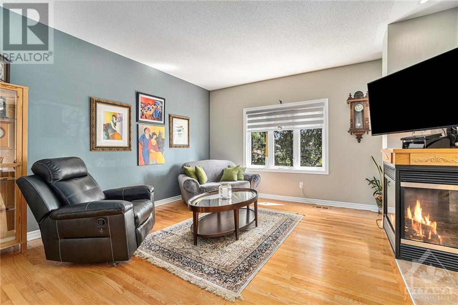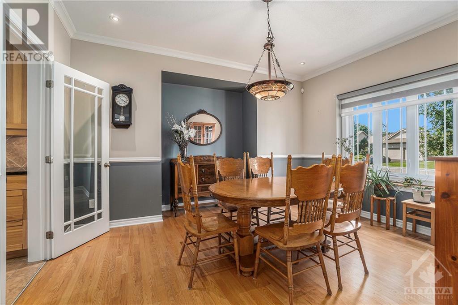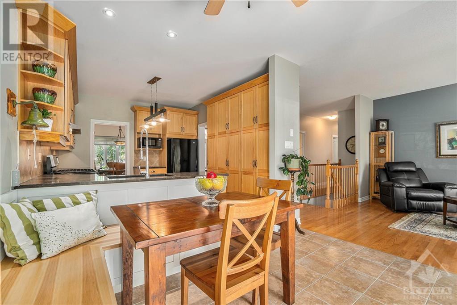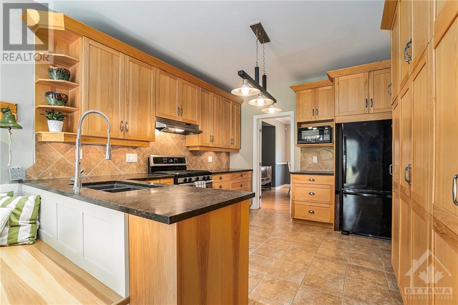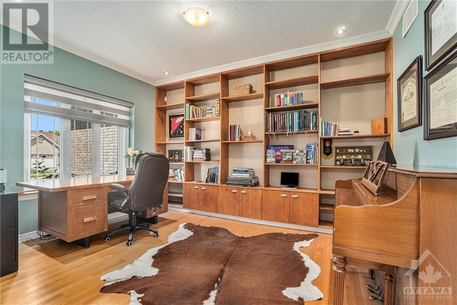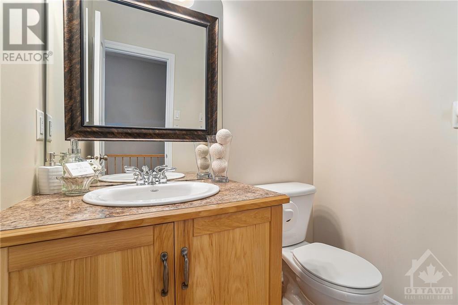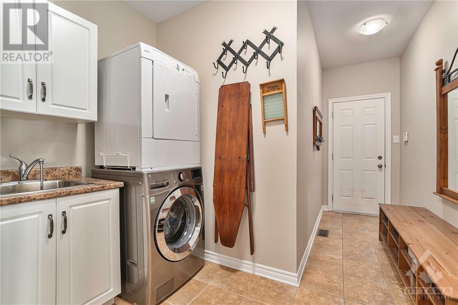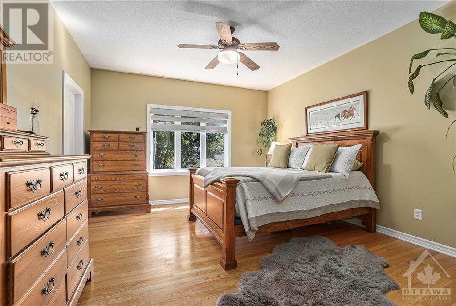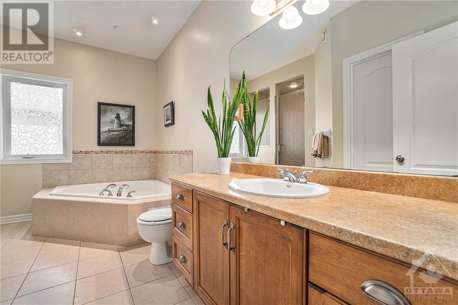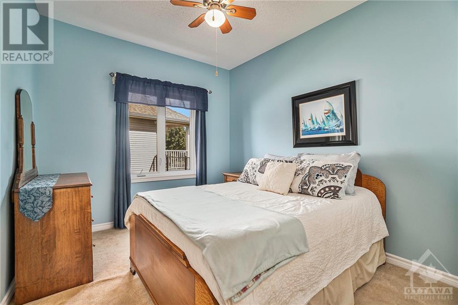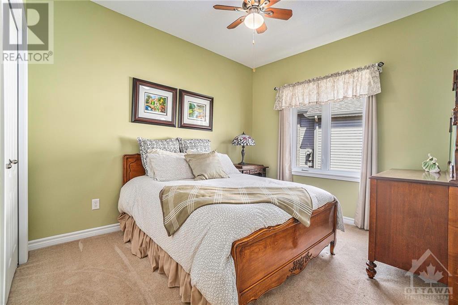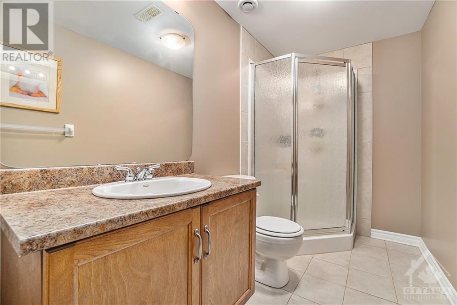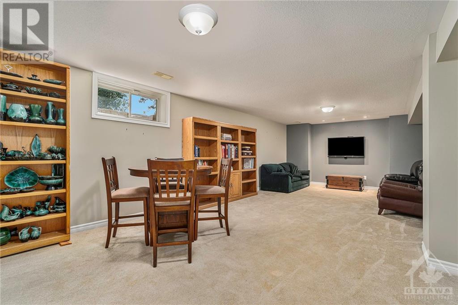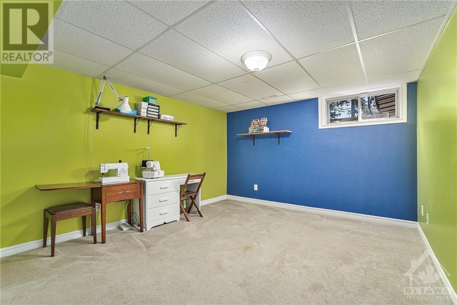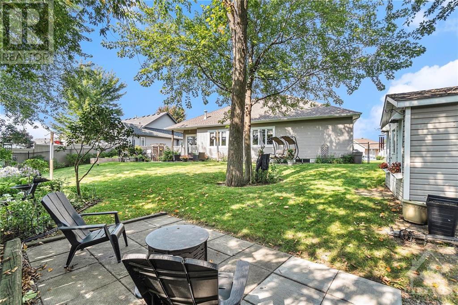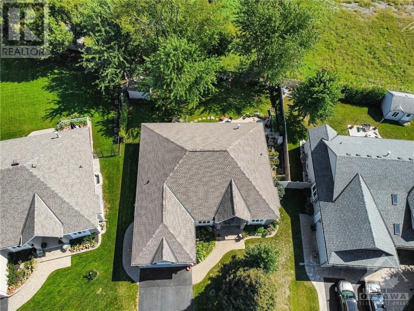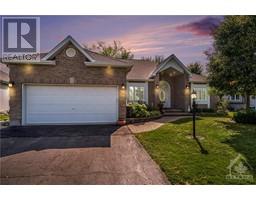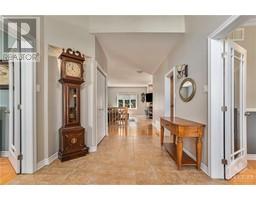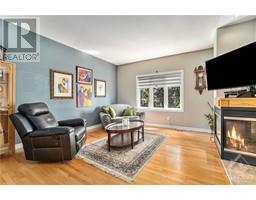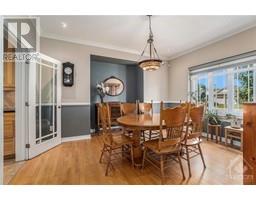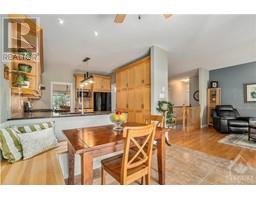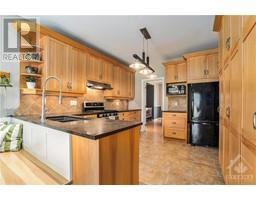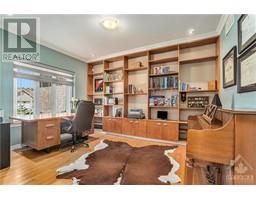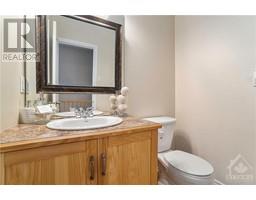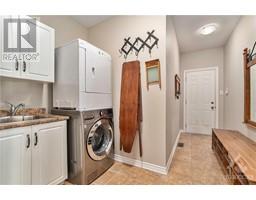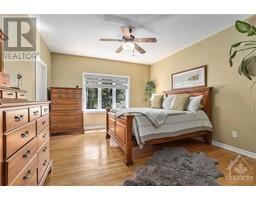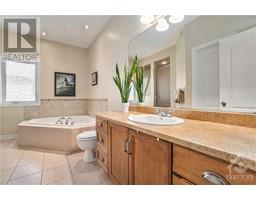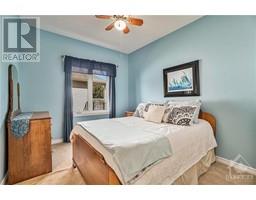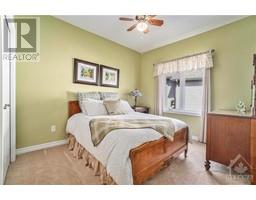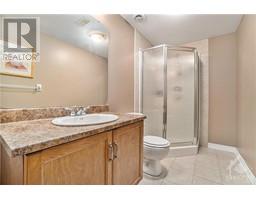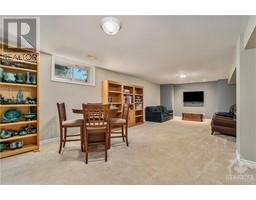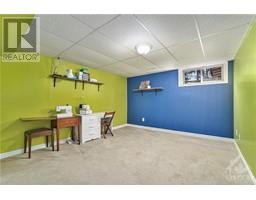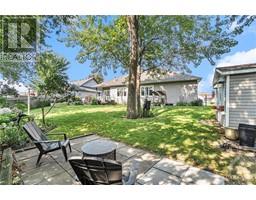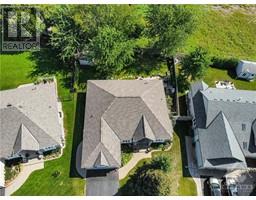18 Rochelle Drive Richmond, Ontario K0A 2Z0
$999,900
This gorgeous custom Cedarstone home is located in a quiet, friendly neighborhood in Richmond Village. It's the perfect location to live! Whether you work from home in your large main floor office or drive to work you won’t be disappointed. Kanata is only 10mins away and the center of Ottawa 30mins. Regardless you’ll be able to enjoy your evenings outside in your landscaped oversized fenced yard or inside by your cozy two sided fireplace! The home has been lovingly maintained by the original owner. On the main floor you’ll find a large primary bedroom with ensuite and walk in closet. Two bedrooms with a convenient Jack and Jill full bath. Formal dining room plus a breakfast nook beside the chef’s kitchen with granite countertops, tons of cabinetry, and gas stove. A living room, laundry/mud room, and half bath complete the main floor. Downstairs you’ll find another full bathroom, large bedroom with gigantic walk-in closet, and huge family room. Plus tons of additional storage! (id:50133)
Property Details
| MLS® Number | 1358955 |
| Property Type | Single Family |
| Neigbourhood | Richmond |
| Amenities Near By | Golf Nearby, Public Transit, Shopping |
| Easement | Right Of Way |
| Features | Automatic Garage Door Opener |
| Parking Space Total | 4 |
| Storage Type | Storage Shed |
Building
| Bathroom Total | 4 |
| Bedrooms Above Ground | 3 |
| Bedrooms Below Ground | 1 |
| Bedrooms Total | 4 |
| Appliances | Refrigerator, Dishwasher, Dryer, Hood Fan, Stove, Washer, Blinds |
| Architectural Style | Bungalow |
| Basement Development | Finished |
| Basement Type | Full (finished) |
| Constructed Date | 2007 |
| Construction Style Attachment | Detached |
| Cooling Type | Central Air Conditioning |
| Exterior Finish | Brick, Siding |
| Fireplace Present | Yes |
| Fireplace Total | 1 |
| Fixture | Ceiling Fans |
| Flooring Type | Wall-to-wall Carpet, Hardwood, Ceramic |
| Foundation Type | Poured Concrete |
| Half Bath Total | 1 |
| Heating Fuel | Natural Gas |
| Heating Type | Forced Air |
| Stories Total | 1 |
| Type | House |
| Utility Water | Drilled Well |
Parking
| Attached Garage |
Land
| Acreage | No |
| Fence Type | Fenced Yard |
| Land Amenities | Golf Nearby, Public Transit, Shopping |
| Sewer | Municipal Sewage System |
| Size Depth | 130 Ft ,2 In |
| Size Frontage | 61 Ft ,8 In |
| Size Irregular | 61.65 Ft X 130.2 Ft |
| Size Total Text | 61.65 Ft X 130.2 Ft |
| Zoning Description | V1c |
Rooms
| Level | Type | Length | Width | Dimensions |
|---|---|---|---|---|
| Basement | 3pc Bathroom | 13'5" x 5'1" | ||
| Basement | Bedroom | 13'4" x 12'0" | ||
| Basement | Family Room | 27'6" x 13'4" | ||
| Main Level | 2pc Bathroom | 5'6" x 5'4" | ||
| Main Level | 3pc Ensuite Bath | 9'7" x 5'1" | ||
| Main Level | 4pc Ensuite Bath | 13'3" x 11'0" | ||
| Main Level | Bedroom | 13'3" x 9'5" | ||
| Main Level | Bedroom | 9'3" x 11'0" | ||
| Main Level | Primary Bedroom | 17'2" x 13'0" | ||
| Main Level | Office | 11'0" x 13'7" | ||
| Main Level | Dining Room | 14'0" x 11'0" | ||
| Main Level | Living Room/fireplace | 14'2" x 12'0" | ||
| Main Level | Kitchen | 12'2" x 10'6" | ||
| Main Level | Eating Area | 11'0" x 8'7" | ||
| Main Level | Laundry Room | 13'9" x 9'4" |
https://www.realtor.ca/real-estate/26030510/18-rochelle-drive-richmond-richmond
Contact Us
Contact us for more information

Mallory Desveaux
Salesperson
474 Hazeldean, Unit 13-B
Kanata, Ontario K2L 4E5
(613) 744-5000
(613) 254-6581
suttonottawa.ca

Dwayne Desveaux
Salesperson
www.dwaynedesveaux.com/
www.facebook.com/dwaynedesveaux.realestate
www.linkedin.com/in/dwaynedesveaux/
343 Preston Street, 11th Floor
Ottawa, Ontario K1S 1N4
(866) 530-7737
(647) 849-3180
www.exprealty.ca

