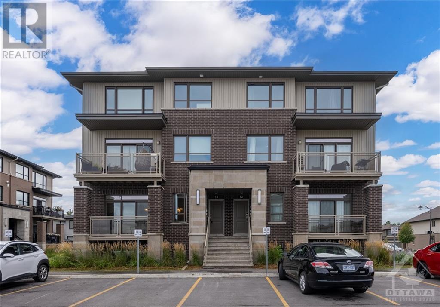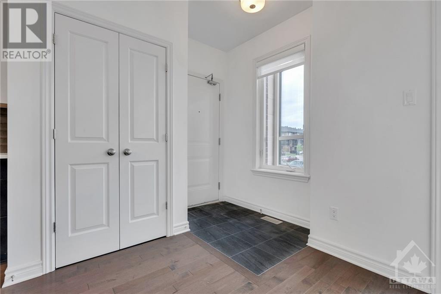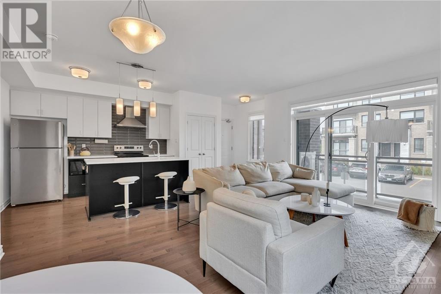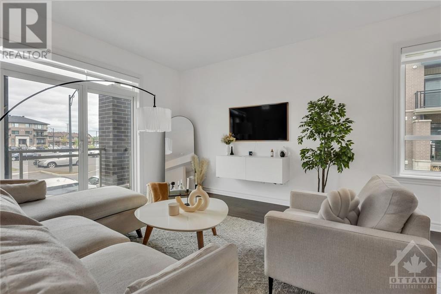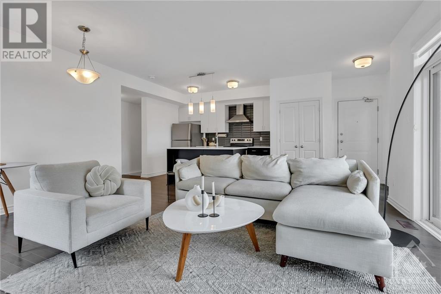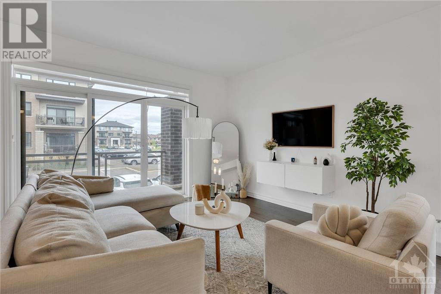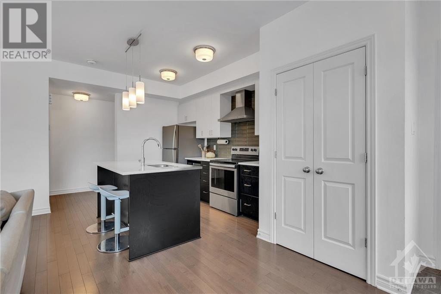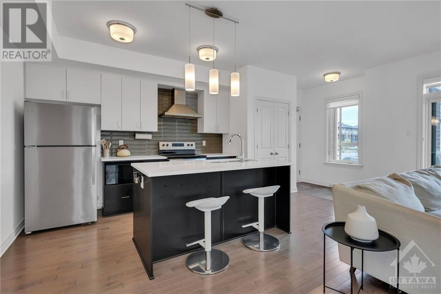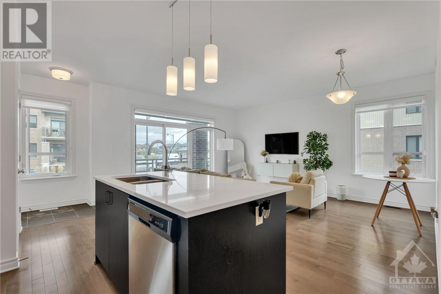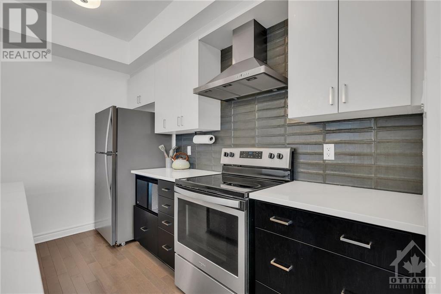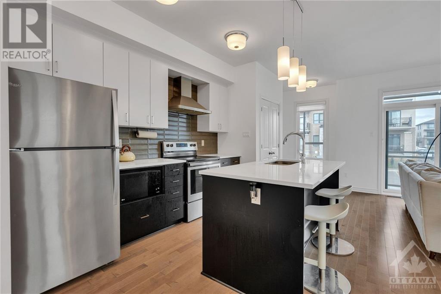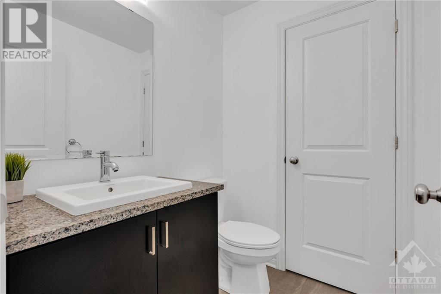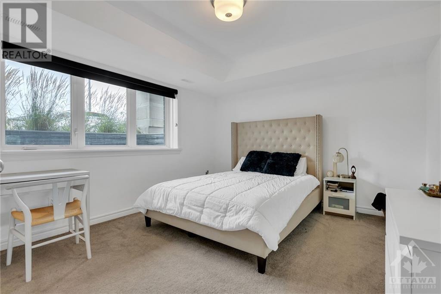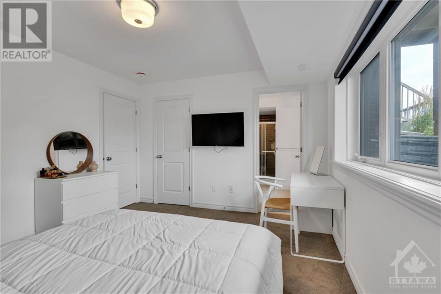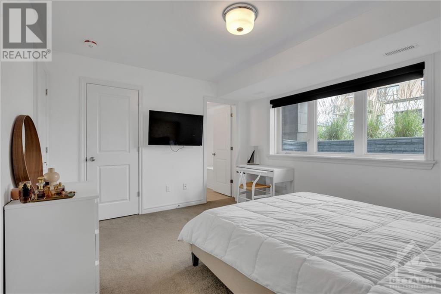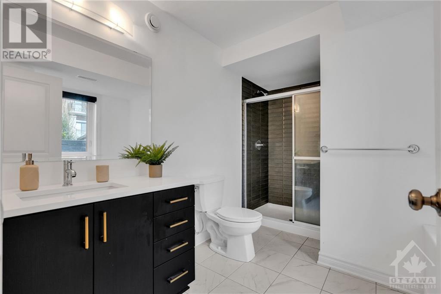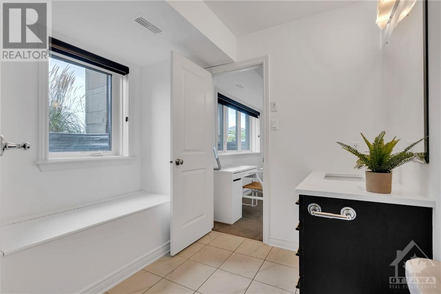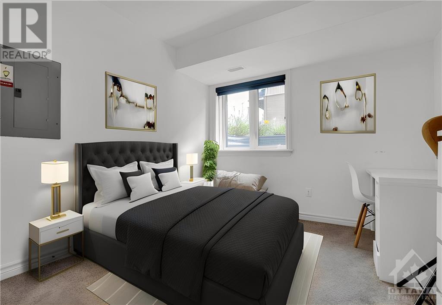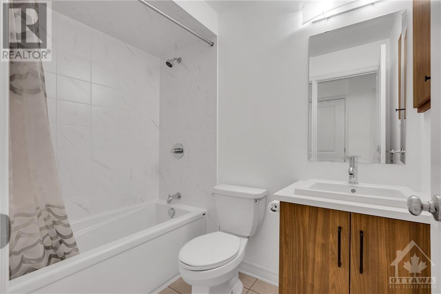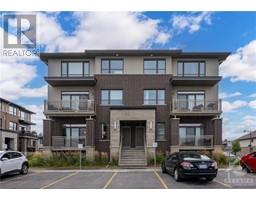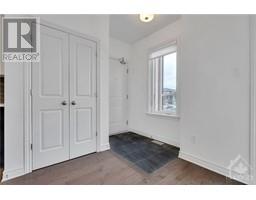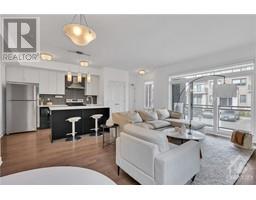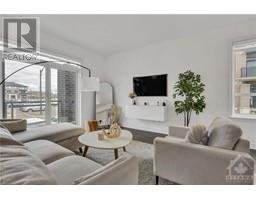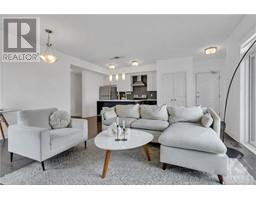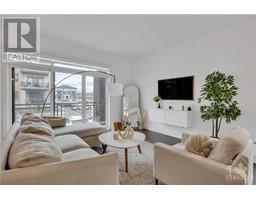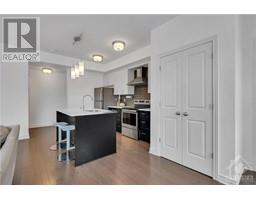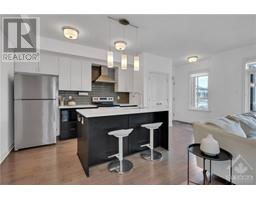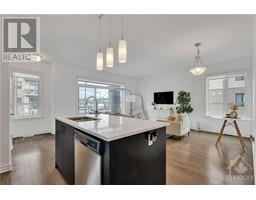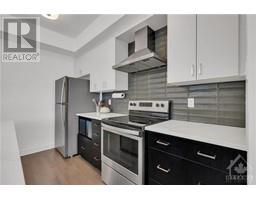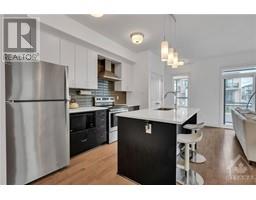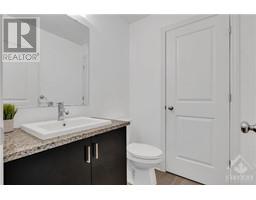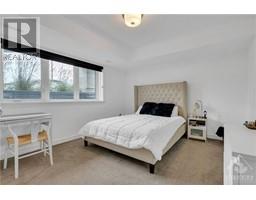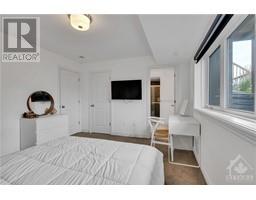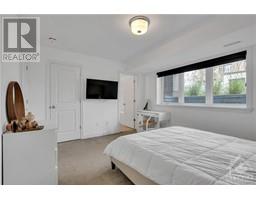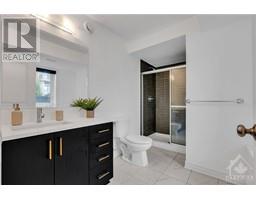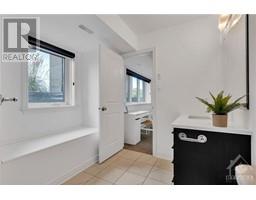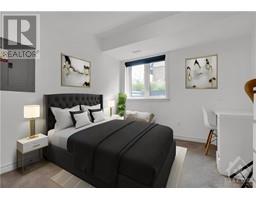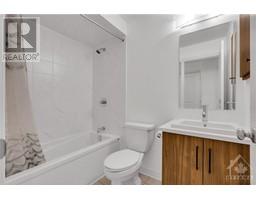16 Carabiner Private Ottawa, Ontario K1W 0L7
$479,900Maintenance, Property Management, Waste Removal, Other, See Remarks, Reserve Fund Contributions
$260 Monthly
Maintenance, Property Management, Waste Removal, Other, See Remarks, Reserve Fund Contributions
$260 MonthlyWelcome to a charming stacked condo in the heart of Orleans, situated in Trailsedge! A convenient & family oriented neighborhood. This modern home offers two bedrooms, three bathrooms, and a perfect blend of style, functionality, and comfort. Inside, an open-concept layout maximizes space and connectivity, complemented by large windows that fill the living area with natural light. Enjoy a relaxing sunny day on the west facing balcony perfect for entertaining. The sleek kitchen features stainless steel appliances and ample storage, while the primary bedroom serves as a tranquil sanctuary with a walk-in closet and luxurious en-suite bathroom. Additional features include a spacious second bedroom with its own bathroom and a third bathroom for guests or convenience. This home is situated in a prime location provides easy access to shopping, parks, and schools. Experience contemporary living at its finest in this beautiful model home. Some photos have been digitally alternated. (id:50133)
Open House
This property has open houses!
2:00 pm
Ends at:4:00 pm
Property Details
| MLS® Number | 1359499 |
| Property Type | Single Family |
| Neigbourhood | Trailsedge |
| Amenities Near By | Public Transit, Recreation Nearby, Shopping |
| Community Features | Pets Allowed |
| Features | Corner Site, Balcony |
| Parking Space Total | 1 |
Building
| Bathroom Total | 3 |
| Bedrooms Below Ground | 2 |
| Bedrooms Total | 2 |
| Amenities | Laundry - In Suite |
| Appliances | Refrigerator, Dishwasher, Dryer, Hood Fan, Stove, Washer, Blinds |
| Basement Development | Finished |
| Basement Type | Full (finished) |
| Constructed Date | 2019 |
| Construction Style Attachment | Stacked |
| Cooling Type | Central Air Conditioning |
| Exterior Finish | Brick, Siding |
| Flooring Type | Wall-to-wall Carpet, Hardwood, Tile |
| Foundation Type | Poured Concrete |
| Half Bath Total | 1 |
| Heating Fuel | Natural Gas |
| Heating Type | Forced Air |
| Stories Total | 2 |
| Type | House |
| Utility Water | Municipal Water |
Parking
| Surfaced |
Land
| Acreage | No |
| Land Amenities | Public Transit, Recreation Nearby, Shopping |
| Sewer | Municipal Sewage System |
| Zoning Description | Residential |
Rooms
| Level | Type | Length | Width | Dimensions |
|---|---|---|---|---|
| Lower Level | Primary Bedroom | 13'6" x 11'7" | ||
| Lower Level | 3pc Ensuite Bath | Measurements not available | ||
| Lower Level | Other | Measurements not available | ||
| Lower Level | Bedroom | 10'6" x 10'0" | ||
| Lower Level | 4pc Bathroom | Measurements not available | ||
| Lower Level | Laundry Room | Measurements not available | ||
| Main Level | Foyer | Measurements not available | ||
| Main Level | Living Room/dining Room | 13'6" x 17'3" | ||
| Main Level | Kitchen | 7'6" x 11'2" | ||
| Main Level | Partial Bathroom | Measurements not available | ||
| Main Level | Utility Room | Measurements not available |
Utilities
| Fully serviced | Available |
https://www.realtor.ca/real-estate/26045512/16-carabiner-private-ottawa-trailsedge
Contact Us
Contact us for more information

Hussein Zeineddine
Broker
www.zeineddinerealestate.com
zeineddinerealestate
Hussein Zeineddine
292 Somerset Street West
Ottawa, Ontario K2P 0J6
(613) 422-8688
(613) 422-6200
www.ottawacentral.evrealestate.com

Nathan Pontiroli
Salesperson
292 Somerset Street West
Ottawa, Ontario K2P 0J6
(613) 422-8688
(613) 422-6200
www.ottawacentral.evrealestate.com
Matt Assaf
Salesperson
292 Somerset Street West
Ottawa, Ontario K2P 0J6
(613) 422-8688
(613) 422-6200
www.ottawacentral.evrealestate.com

