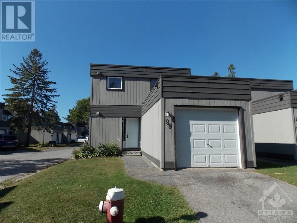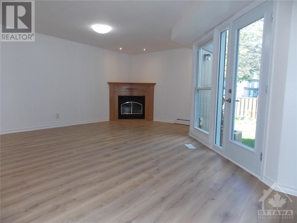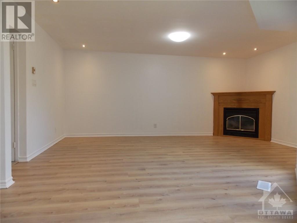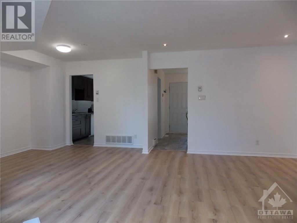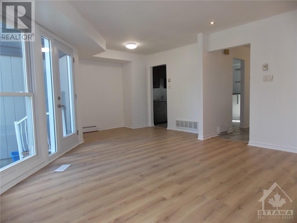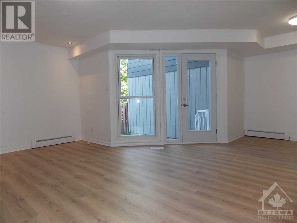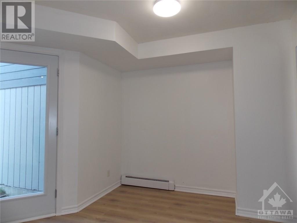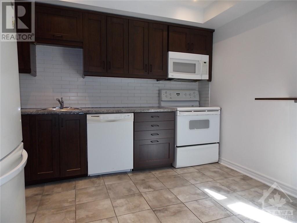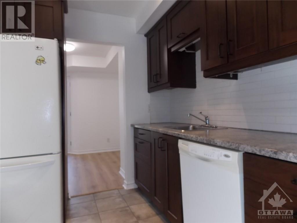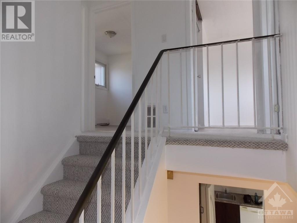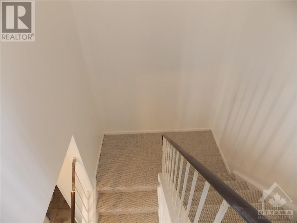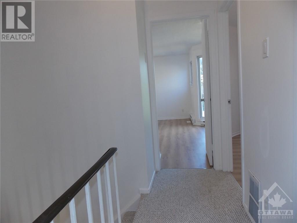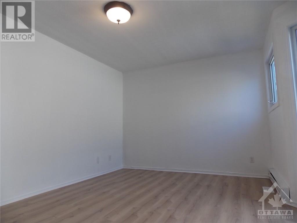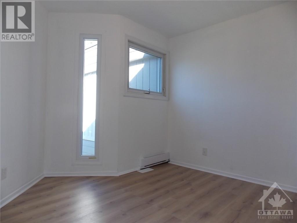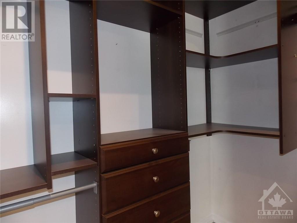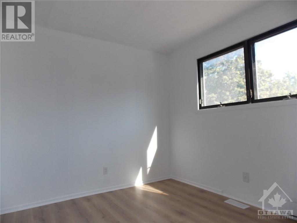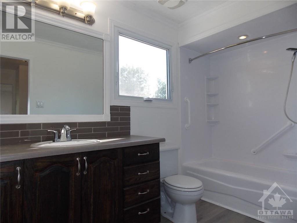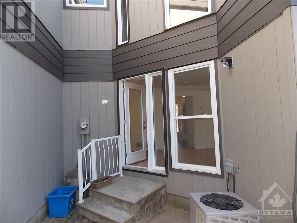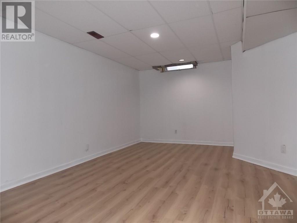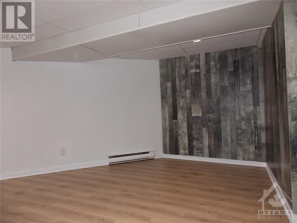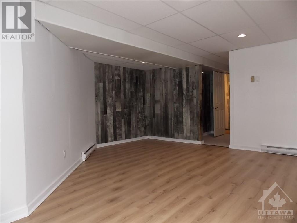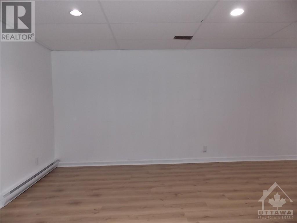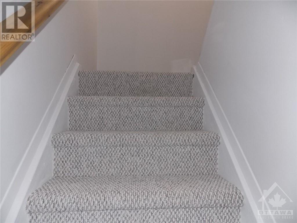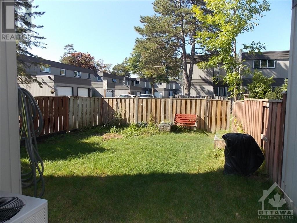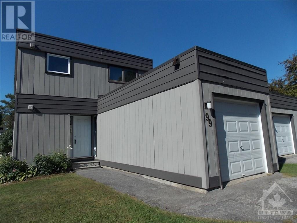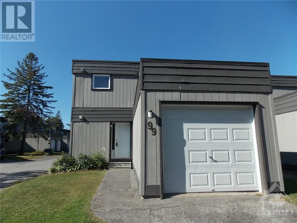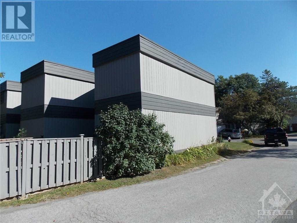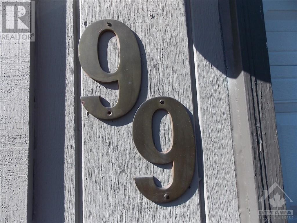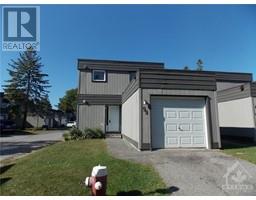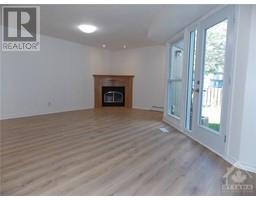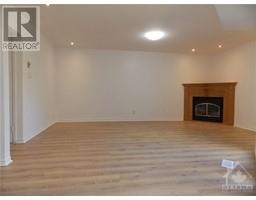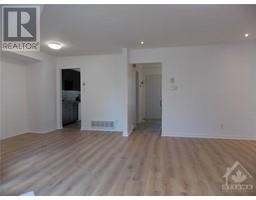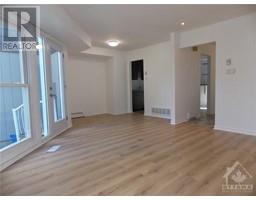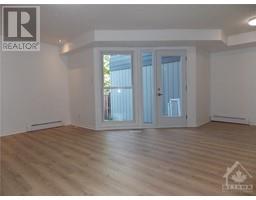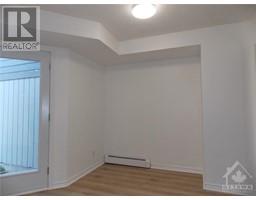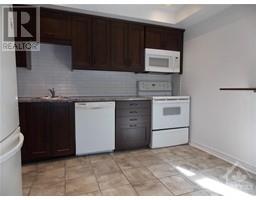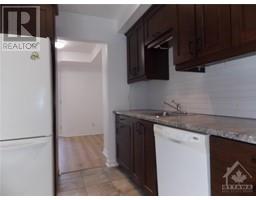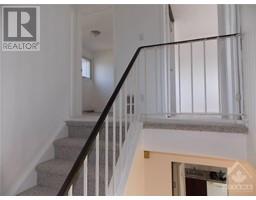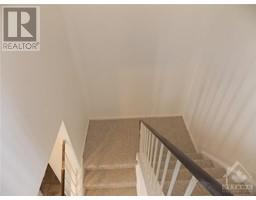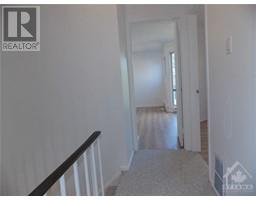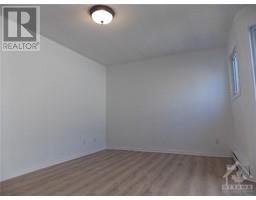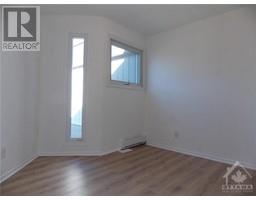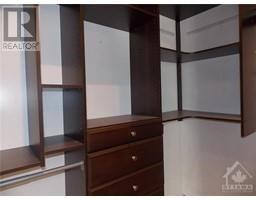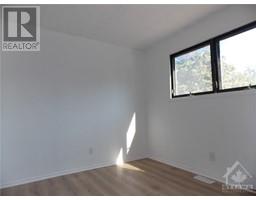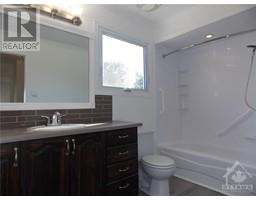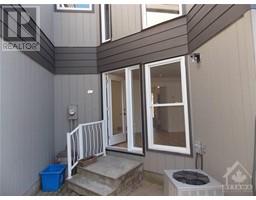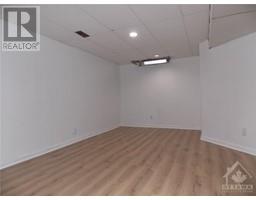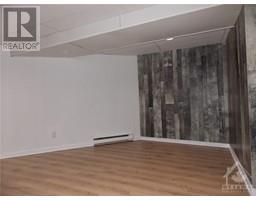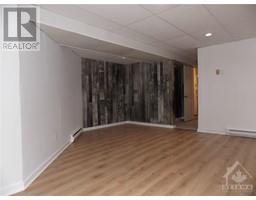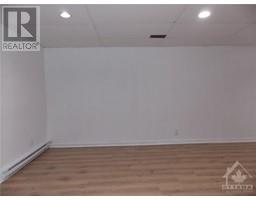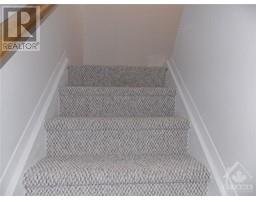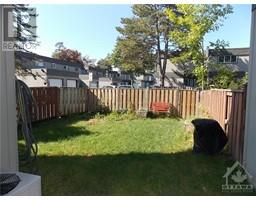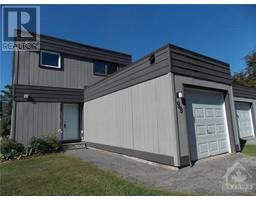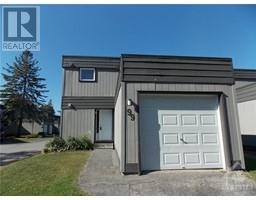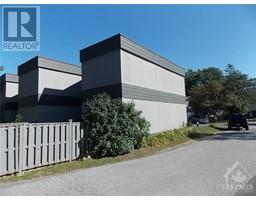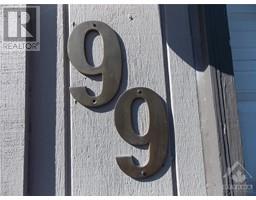99 Compata Way Ottawa, Ontario K1B 4X1
$439,900Maintenance, Property Management, Water, Other, See Remarks, Reserve Fund Contributions
$611.85 Monthly
Maintenance, Property Management, Water, Other, See Remarks, Reserve Fund Contributions
$611.85 MonthlyJUST MOVE IN ! Welcome to 99 Compata Way located in Desirable Blackburn Hamlet. This sun filled 3 bedroom end unit town home with attached single garage is perfect for the first time home buyer. Freshly painted and new flooring throughout. Generous sized primary bedroom with oversized closet and organizer. Finished basement. Close to schools, shopping, public transportation and recreation. All major appliances included. This home is well suited for the first time home buyer. Vacant and easy to show. Immediate possession available Come take a look and make it yours! (id:50133)
Property Details
| MLS® Number | 1360819 |
| Property Type | Single Family |
| Neigbourhood | Blackburn Hamlet |
| Amenities Near By | Public Transit, Shopping |
| Communication Type | Internet Access |
| Community Features | Family Oriented, Pets Allowed With Restrictions |
| Features | Cul-de-sac |
| Parking Space Total | 2 |
Building
| Bathroom Total | 2 |
| Bedrooms Above Ground | 3 |
| Bedrooms Total | 3 |
| Amenities | Laundry - In Suite |
| Appliances | Refrigerator, Dishwasher, Dryer, Stove, Washer |
| Basement Development | Finished |
| Basement Type | Full (finished) |
| Constructed Date | 1976 |
| Construction Material | Wood Frame |
| Cooling Type | Central Air Conditioning |
| Exterior Finish | Siding, Wood |
| Fireplace Present | Yes |
| Fireplace Total | 1 |
| Fixture | Ceiling Fans |
| Flooring Type | Laminate, Tile |
| Foundation Type | Poured Concrete |
| Half Bath Total | 1 |
| Heating Fuel | Natural Gas |
| Heating Type | Forced Air |
| Stories Total | 2 |
| Type | Row / Townhouse |
| Utility Water | Municipal Water |
Parking
| Attached Garage |
Land
| Acreage | No |
| Fence Type | Fenced Yard |
| Land Amenities | Public Transit, Shopping |
| Sewer | Municipal Sewage System |
| Zoning Description | Residential |
Rooms
| Level | Type | Length | Width | Dimensions |
|---|---|---|---|---|
| Second Level | Primary Bedroom | 13'3" x 11'2" | ||
| Second Level | Bedroom | 10'3" x 9'6" | ||
| Second Level | Bedroom | 10'6" x 9'6" | ||
| Second Level | Full Bathroom | 8'1" x 5'10" | ||
| Basement | Family Room | 19'3" x 16'1" | ||
| Basement | Utility Room | Measurements not available | ||
| Main Level | Kitchen | 10'8" x 10'3" | ||
| Main Level | Dining Room | 10'3" x 9'5" | ||
| Main Level | 2pc Bathroom | 5'7" x 2'9" |
https://www.realtor.ca/real-estate/26065192/99-compata-way-ottawa-blackburn-hamlet
Contact Us
Contact us for more information

Shane Silva
Broker of record
www.shanesilva.com
www.facebook.com/shane.j.silva
ca.linkedin.com/pub/shane-silva/2/57b/34
twitter.com/#!/shanesilva
2515 Gravelle Crescent
Ottawa, ON K1B 3A4
(613) 627-4141
(613) 691-0777
www.homelifecapital.com/

