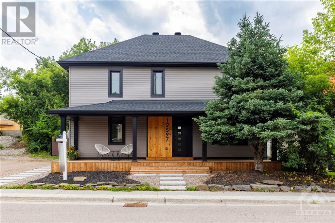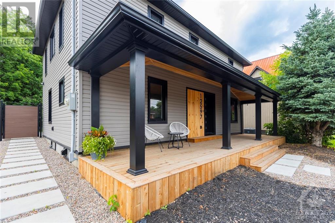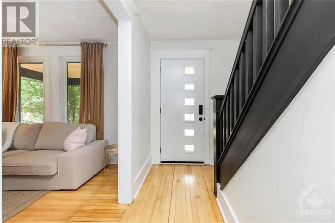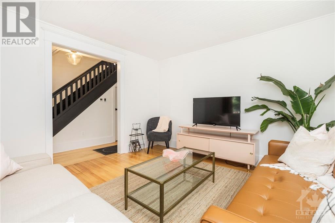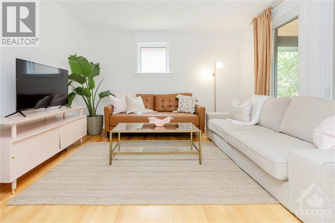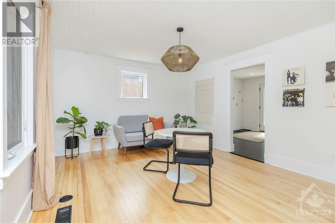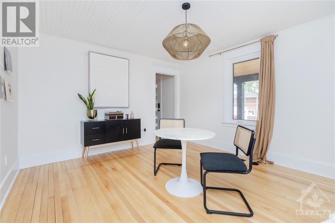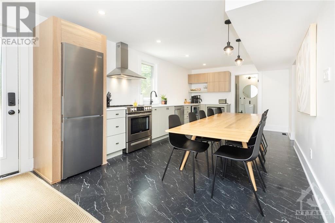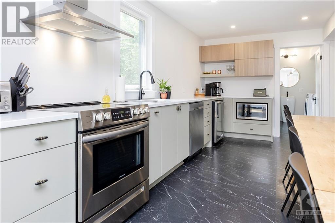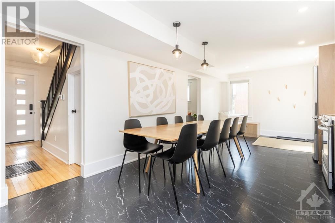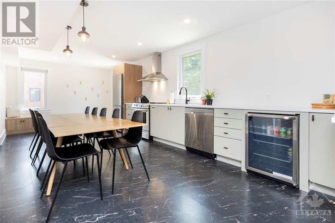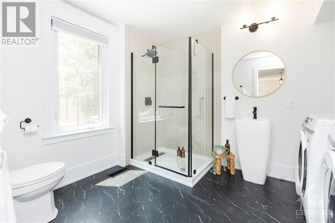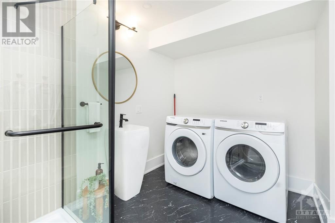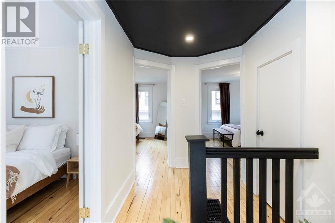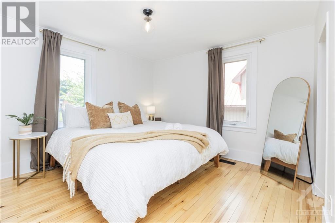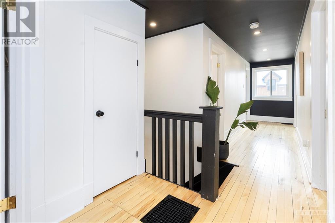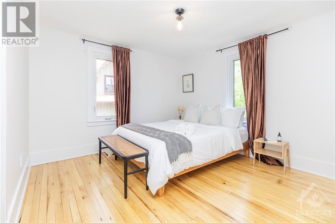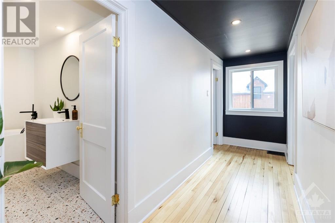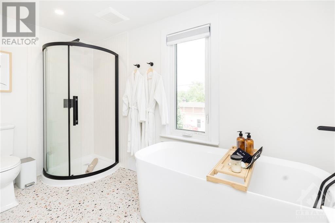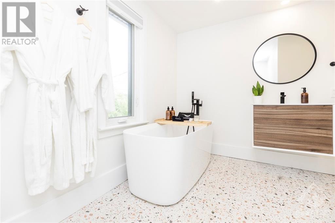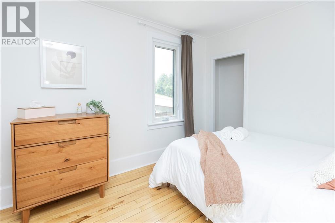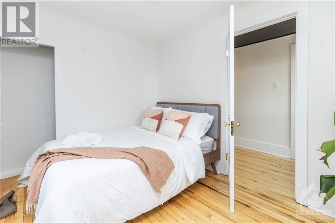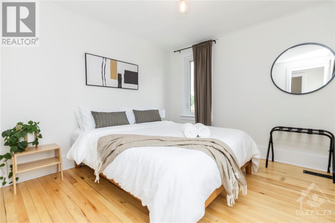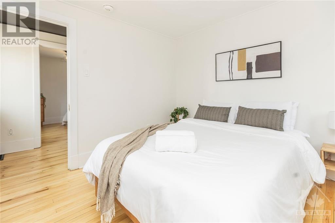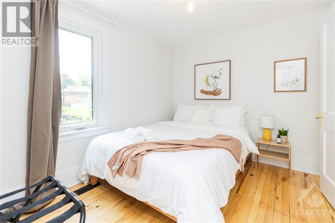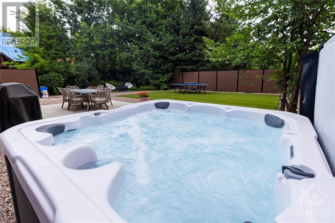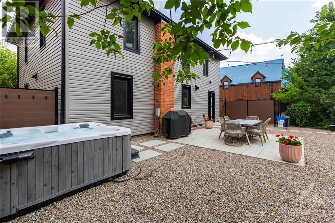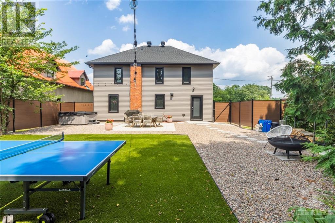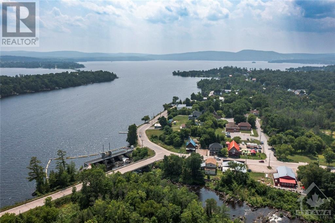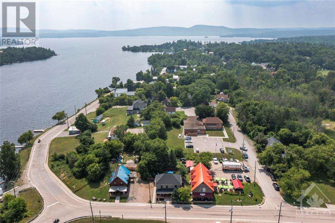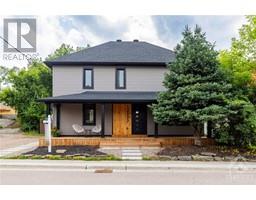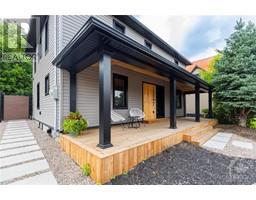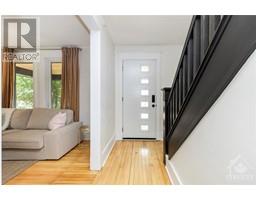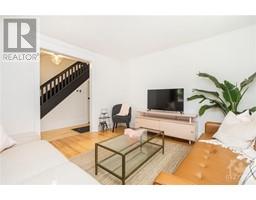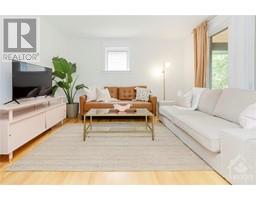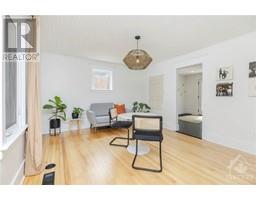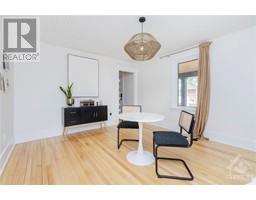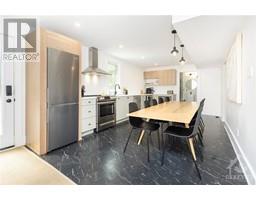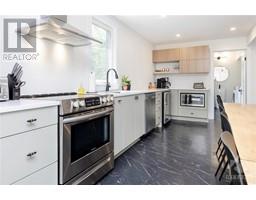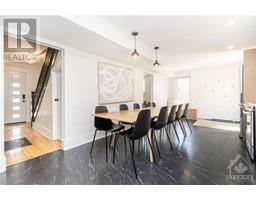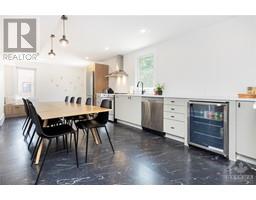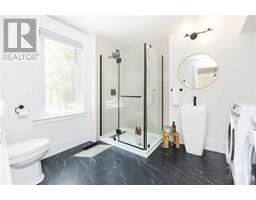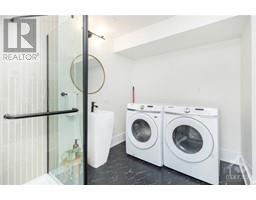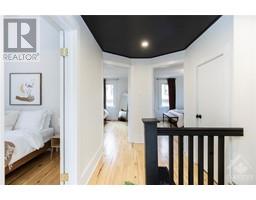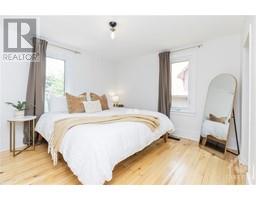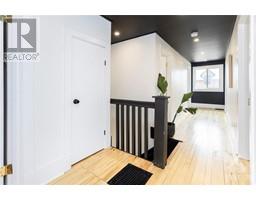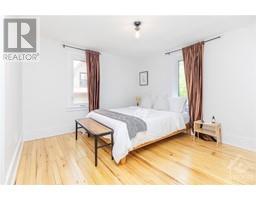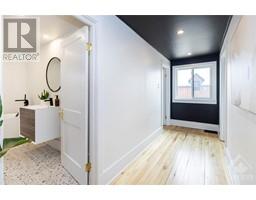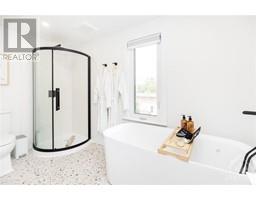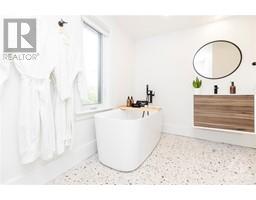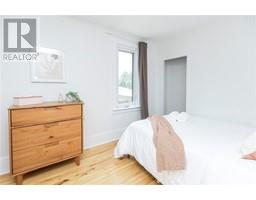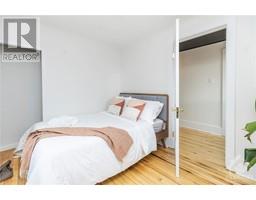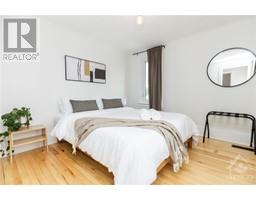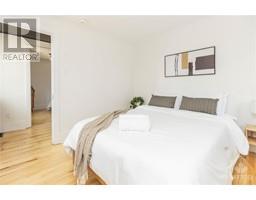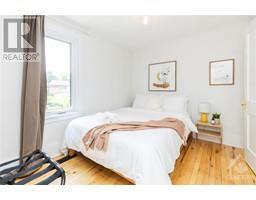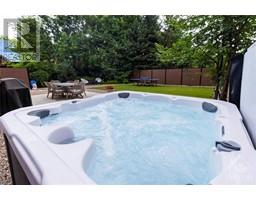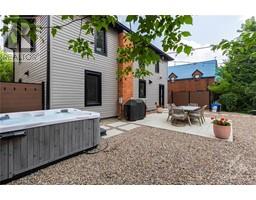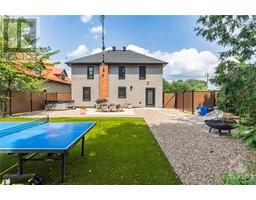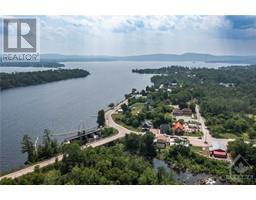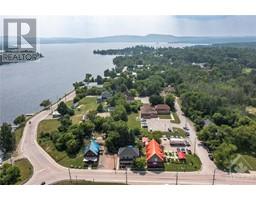12597 Lanark Road Calabogie, Ontario K0J 1H0
$699,900
FULLY RENOVATED! Beautifully furnished, fully stocked home boasting 5 bedrooms! Relax on the front porch w/views of Calabogie Lake just steps away. Inside, old world charm + modern finishes pair seamlessly to offer spaces brimming w/luxe & character. Main level offers living & dining areas, top-of-the-line custom oversized kitchen w/stainless steel appliances & convenient laundry/bathroom combo. Upstairs, a broad hallway leads to 5 well sized bedrooms & spa-like bath lined w/Terrazzo tiles, shower + luxurious stand-alone tub. Backyard fit for fun! Unwind in the hot tub, gather around the firepit or challenge friends to a game of ping pong on the low maintenance turf lawn. Operating as a successful AirBnB, this property offers amazing investment opportunities. Minutes to skiing, Eagle’s Nest hiking, Snowmobile/ATV trails, & neighbouring a Bistro & Brewing Co, this is the ultimate local for visiting guests or outdoor enthusiasts looking for that perfect home! Only an hour to DT Ottawa! (id:50133)
Property Details
| MLS® Number | 1351712 |
| Property Type | Single Family |
| Neigbourhood | Calabogie |
| Amenities Near By | Golf Nearby, Recreation Nearby, Ski Area, Water Nearby |
| Community Features | Family Oriented |
| Parking Space Total | 4 |
| Structure | Patio(s), Porch |
Building
| Bathroom Total | 2 |
| Bedrooms Above Ground | 5 |
| Bedrooms Total | 5 |
| Amenities | Furnished |
| Appliances | Refrigerator, Dishwasher, Dryer, Hood Fan, Microwave, Stove, Washer, Wine Fridge, Hot Tub |
| Basement Development | Unfinished |
| Basement Features | Low |
| Basement Type | Unknown (unfinished) |
| Construction Style Attachment | Detached |
| Cooling Type | Central Air Conditioning, Air Exchanger |
| Exterior Finish | Vinyl |
| Fixture | Drapes/window Coverings |
| Flooring Type | Hardwood, Tile |
| Foundation Type | Stone |
| Heating Fuel | Electric |
| Heating Type | Forced Air |
| Stories Total | 2 |
| Type | House |
| Utility Water | Drilled Well |
Parking
| Gravel |
Land
| Acreage | No |
| Fence Type | Fenced Yard |
| Land Amenities | Golf Nearby, Recreation Nearby, Ski Area, Water Nearby |
| Landscape Features | Landscaped |
| Sewer | Septic System |
| Size Depth | 132 Ft ,6 In |
| Size Frontage | 76 Ft ,10 In |
| Size Irregular | 76.8 Ft X 132.54 Ft (irregular Lot) |
| Size Total Text | 76.8 Ft X 132.54 Ft (irregular Lot) |
| Zoning Description | Residential |
Rooms
| Level | Type | Length | Width | Dimensions |
|---|---|---|---|---|
| Second Level | Primary Bedroom | 11'7" x 10'10" | ||
| Second Level | Bedroom | 11'7" x 10'11" | ||
| Second Level | Bedroom | 10'2" x 8'6" | ||
| Second Level | Bedroom | 10'2" x 8'7" | ||
| Second Level | Bedroom | 10'0" x 9'11" | ||
| Second Level | 4pc Bathroom | Measurements not available | ||
| Basement | Utility Room | Measurements not available | ||
| Main Level | Living Room | 12'3" x 12'0" | ||
| Main Level | Dining Room | 14'7" x 12'3" | ||
| Main Level | Kitchen | 24'7" x 11'2" | ||
| Main Level | 3pc Bathroom | 11'6" x 8'11" |
https://www.realtor.ca/real-estate/26064029/12597-lanark-road-calabogie-calabogie
Contact Us
Contact us for more information

Jen Macdonald
Salesperson
www.jenandlucy.ca
484 Hazeldean Road, Unit #1
Ottawa, Ontario K2L 1V4
(613) 592-6400
(613) 592-4945
www.teamrealty.ca

Lucy Webster
Salesperson
www.jenandlucy.ca
484 Hazeldean Road, Unit #1
Ottawa, Ontario K2L 1V4
(613) 592-6400
(613) 592-4945
www.teamrealty.ca

