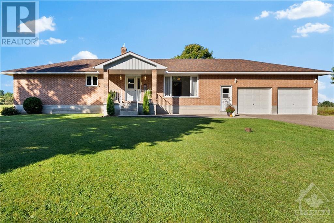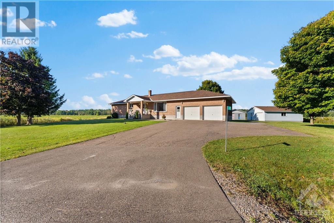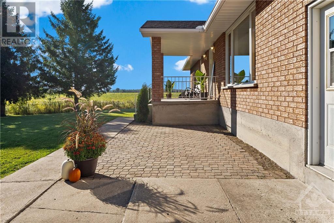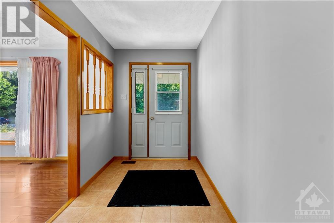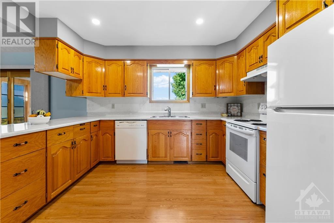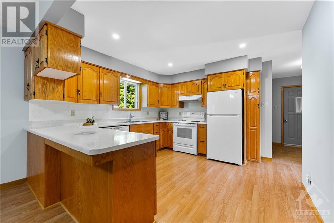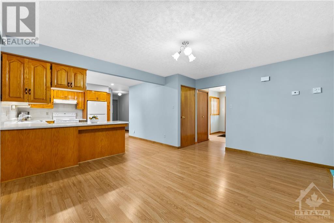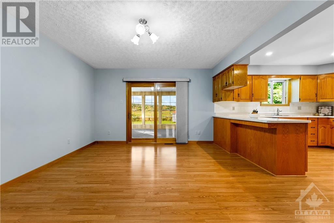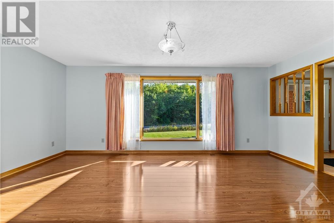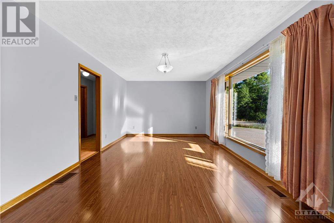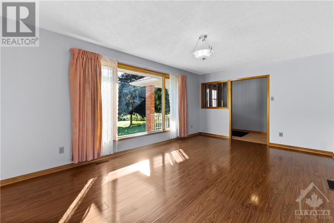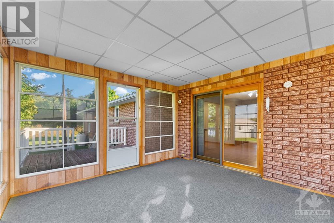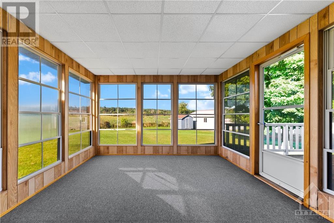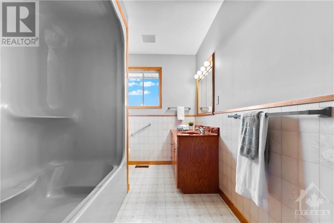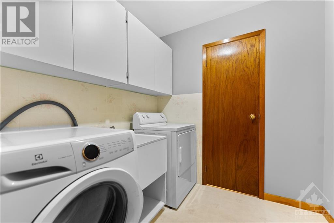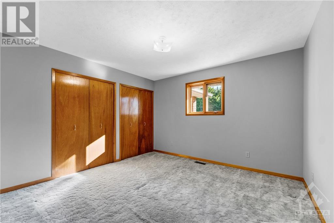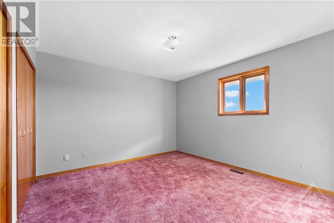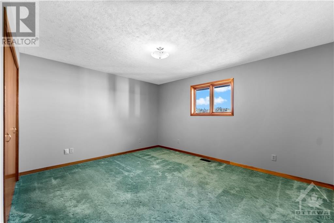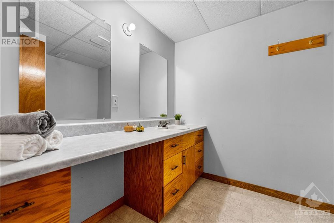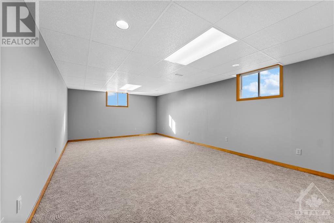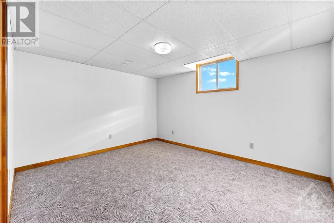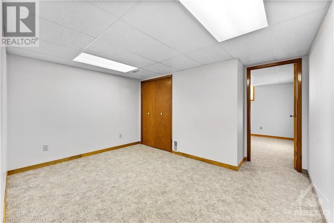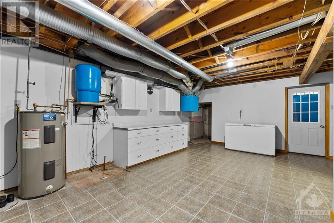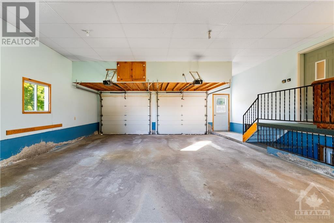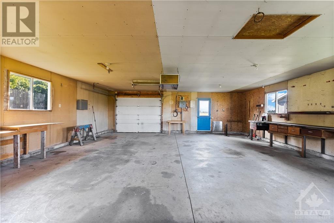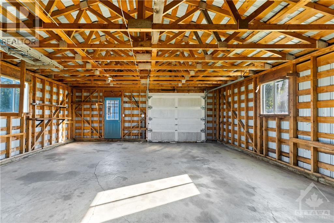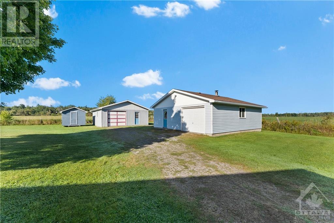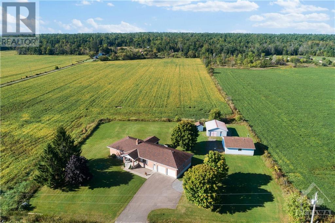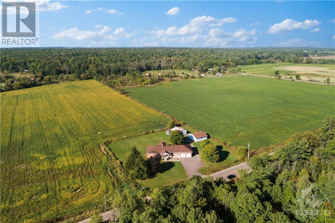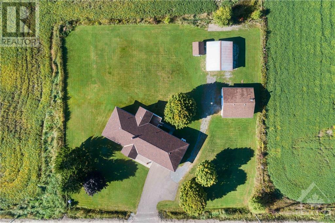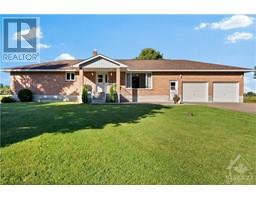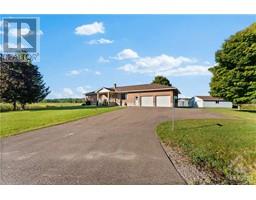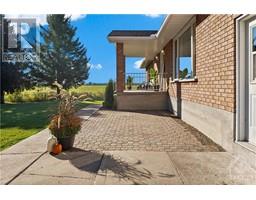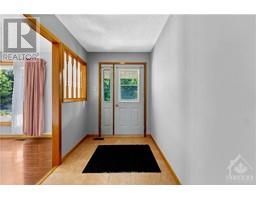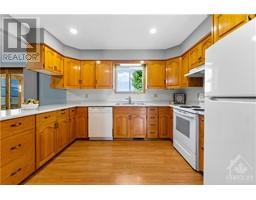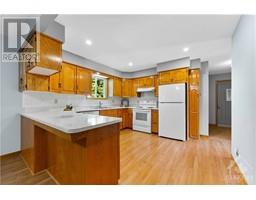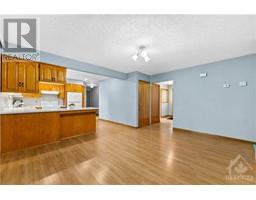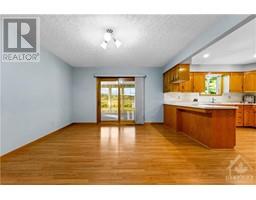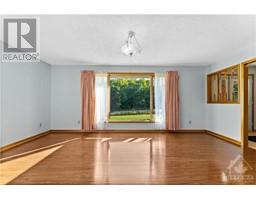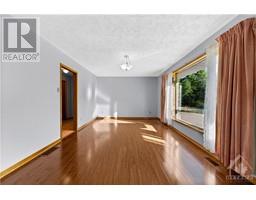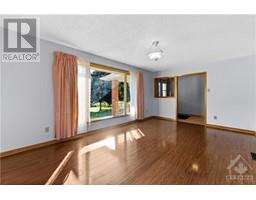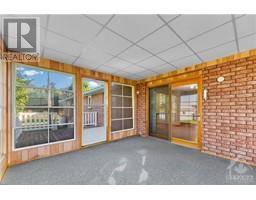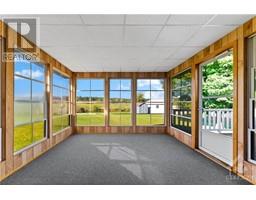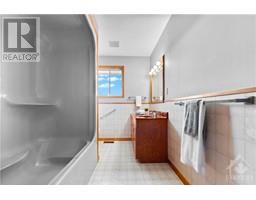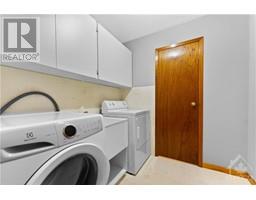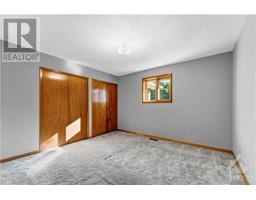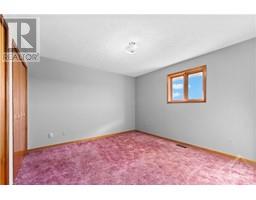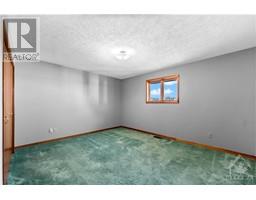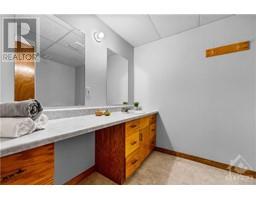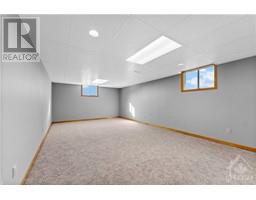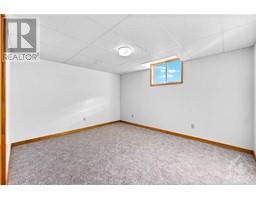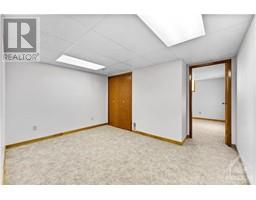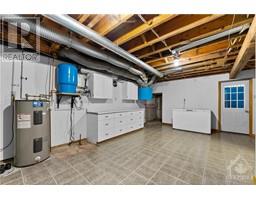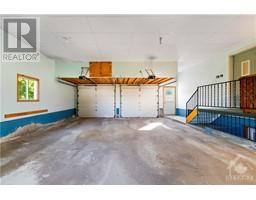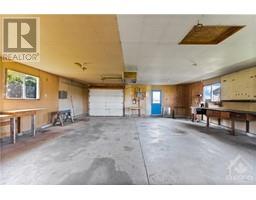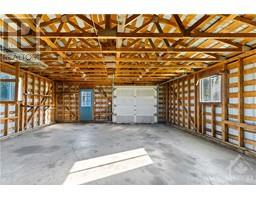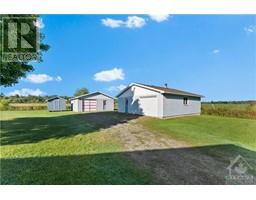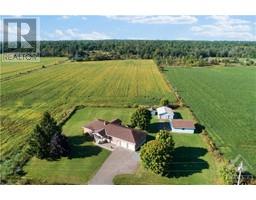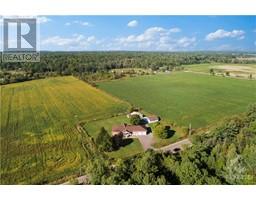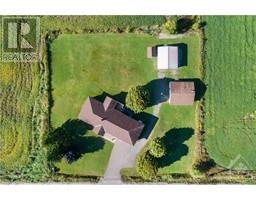1491 Scheel Drive Arnprior, Ontario K0A 1G0
$699,900
METICUOUSLY MAINTAINED FAMILY HOME, SET ON A MANICURED COUNTRY LOT IN MCNAB /BRAESIDE TOWNSHIP. BEAUTIFUL MATURE TREES SURROUND THIS CUSTOM BUILT BRICK BUNGALOW FEATURING AN INSULATED ATTACHED DOUBLE GARAGE,OFFERING ENTRY TO BOTH THE MAIN AND LOWER LEVELS. THE PROPERTY BOASTS TWO ADDITIONAL DETACHED GARAGES, ( 28' X30', & 24' X 28'). IF YOU ARE LOOKING FOR PEACE AND TRANQUILITY, THIS MAY BE THE PLACE FOR YOU . YOUR NEIGHBOURS ARE THE BEAUTIFUL FARM FIELDS .AMAZING LIVING SPACE FOR THE GROWING FAMILY FOUND ON TWO LEVELS. 3 + 1 BEDROOMS, OFFICE, 3 BATHROOMS,WORKSHOP ON THE LOWER LEVEL WHICH CAN BE ACCESSED DIRECTLY FROM THE ATTACHED GARAGE. ADDITIONAL STORAGE IN THE UTILITY ROOM, AND EVEN A COLD STORAGE.ROOM. THE PROPANE FURNACE WAS INSTALLED IN JULY 2023. THE ROOF SHINGLES ON THE HOME ARE APPROX. 5 YEARS OF AGE, (id:50133)
Property Details
| MLS® Number | 1360721 |
| Property Type | Single Family |
| Neigbourhood | BRAESIDE |
| Community Features | School Bus |
| Features | Park Setting, Private Setting, Automatic Garage Door Opener |
| Parking Space Total | 12 |
| Road Type | Paved Road |
| Storage Type | Storage Shed |
| Structure | Deck |
Building
| Bathroom Total | 3 |
| Bedrooms Above Ground | 3 |
| Bedrooms Below Ground | 1 |
| Bedrooms Total | 4 |
| Appliances | Refrigerator, Dishwasher, Dryer, Freezer, Hood Fan, Stove, Washer |
| Architectural Style | Bungalow |
| Basement Development | Finished |
| Basement Type | Full (finished) |
| Constructed Date | 1992 |
| Construction Material | Wood Frame |
| Construction Style Attachment | Detached |
| Cooling Type | Central Air Conditioning |
| Exterior Finish | Brick, Siding |
| Flooring Type | Wall-to-wall Carpet, Laminate, Tile |
| Foundation Type | Poured Concrete |
| Half Bath Total | 2 |
| Heating Fuel | Propane |
| Heating Type | Forced Air |
| Stories Total | 1 |
| Type | House |
| Utility Water | Drilled Well |
Parking
| Detached Garage | |
| Attached Garage | |
| Detached Garage |
Land
| Acreage | No |
| Sewer | Septic System |
| Size Depth | 200 Ft |
| Size Frontage | 220 Ft |
| Size Irregular | 220 Ft X 200 Ft |
| Size Total Text | 220 Ft X 200 Ft |
| Zoning Description | Residential |
Rooms
| Level | Type | Length | Width | Dimensions |
|---|---|---|---|---|
| Lower Level | Family Room | 13'8" x 23'0" | ||
| Lower Level | Office | 11'6" x 13'0" | ||
| Lower Level | Bedroom | 11'0" x 13'0" | ||
| Lower Level | 3pc Bathroom | 7'0" x 8'0" | ||
| Lower Level | Workshop | 12'0" x 20'0" | ||
| Lower Level | Utility Room | 11'6" x 16'0" | ||
| Lower Level | Other | 7'0" x 10'0" | ||
| Main Level | Foyer | 6'0" x 8'0" | ||
| Main Level | Kitchen | 12'0" x 12'0" | ||
| Main Level | 2pc Bathroom | 3'4" x 7'0" | ||
| Main Level | Laundry Room | 7'0" x 7'0" | ||
| Main Level | Dining Room | 12'6" x 13'0" | ||
| Main Level | Living Room | 11'6" x 19'0" | ||
| Main Level | 4pc Bathroom | 6'10" x 12'0" | ||
| Main Level | Primary Bedroom | 12'0" x 14'0" | ||
| Main Level | Bedroom | 12'0" x 12'0" | ||
| Main Level | Bedroom | 12'0" x 12'0" | ||
| Main Level | Sunroom | 12'0" x 12'0" |
https://www.realtor.ca/real-estate/26066997/1491-scheel-drive-arnprior-braeside
Contact Us
Contact us for more information
Donna Defalco
Broker
www.coldwellbankervalleywide.ca
194 Daniel Street South
Arnprior, Ontario K7S 2L8
(613) 623-7303
(613) 623-9955
www.coldwellbankervalleywide.ca/

