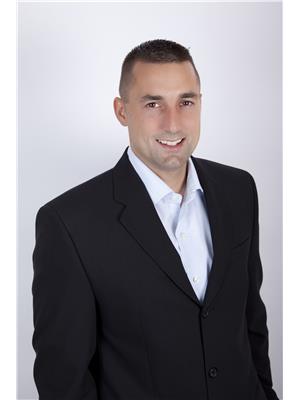979 Hare Avenue Ottawa, Ontario K2A 3J6
$1,299,000
Welcome to 979 Hare, a spacious 4-bedroom bungalow located on a large 98’ x 128.5’ lot in the desirable neighborhood of Glabar Park. With its many updates, this elegant home is turnkey-ready and is close to many fantastic amenities. As you enter the home, you will be welcomed by the open foyer featuring a convenient closet. Directly next to the foyer is a bright living room with a large, stunning bay window, low-maintenance flooring, and a fireplace. Walk further through the home to find the open-concept kitchen & dining room area. The chef’s kitchen boasts stainless steel appliances, an island with a breakfast bar, and an abundance of stunning cabinetry and countertops. The dining room has sliding glass doors that lead to the backyard oasis with multi-level deck, fire pit, & garden space. A spacious master with an ensuite bathroom fitted with a walk-in shower, as well as two additional bedrooms and a lower level finished with a rec room and full bath. (id:50133)
Property Details
| MLS® Number | 1357507 |
| Property Type | Single Family |
| Neigbourhood | Glabar Park |
| Amenities Near By | Public Transit, Recreation Nearby, Shopping |
| Community Features | Family Oriented |
| Features | Automatic Garage Door Opener |
| Parking Space Total | 6 |
| Structure | Deck |
Building
| Bathroom Total | 3 |
| Bedrooms Above Ground | 3 |
| Bedrooms Total | 3 |
| Appliances | Refrigerator, Dishwasher, Dryer, Hood Fan, Microwave, Stove, Washer, Hot Tub, Blinds |
| Architectural Style | Bungalow |
| Basement Development | Finished |
| Basement Type | Full (finished) |
| Constructed Date | 1969 |
| Construction Material | Wood Frame |
| Construction Style Attachment | Detached |
| Cooling Type | Central Air Conditioning |
| Exterior Finish | Brick, Siding |
| Fireplace Present | Yes |
| Fireplace Total | 2 |
| Fixture | Drapes/window Coverings |
| Flooring Type | Tile |
| Foundation Type | Block |
| Heating Fuel | Natural Gas |
| Heating Type | Forced Air |
| Stories Total | 1 |
| Type | House |
| Utility Water | Municipal Water |
Parking
| Attached Garage | |
| Inside Entry |
Land
| Acreage | No |
| Fence Type | Fenced Yard |
| Land Amenities | Public Transit, Recreation Nearby, Shopping |
| Sewer | Municipal Sewage System |
| Size Depth | 128 Ft ,6 In |
| Size Frontage | 98 Ft |
| Size Irregular | 98 Ft X 128.5 Ft |
| Size Total Text | 98 Ft X 128.5 Ft |
| Zoning Description | R1gg |
Rooms
| Level | Type | Length | Width | Dimensions |
|---|---|---|---|---|
| Lower Level | Family Room | 35'1" x 29'11" | ||
| Lower Level | Den | 11'7" x 11'8" | ||
| Lower Level | 3pc Bathroom | Measurements not available | ||
| Lower Level | Laundry Room | 9'7" x 10'4" | ||
| Lower Level | Storage | 9'5" x 10'7" | ||
| Lower Level | Utility Room | 12'2" x 14'0" | ||
| Main Level | Foyer | Measurements not available | ||
| Main Level | Mud Room | 16'10" x 9'9" | ||
| Main Level | Living Room/dining Room | 20'0" x 10'0" | ||
| Main Level | Kitchen | 14'8" x 11'7" | ||
| Main Level | Eating Area | 11'5" x 12'0" | ||
| Main Level | Primary Bedroom | 17'0" x 12'0" | ||
| Main Level | 3pc Ensuite Bath | 7'5" x 8'0" | ||
| Main Level | Other | 12'0" x 11'0" | ||
| Main Level | Bedroom | 10'9" x 10'4" | ||
| Main Level | Bedroom | 11'7" x 8'11" | ||
| Main Level | 3pc Bathroom | Measurements not available |
https://www.realtor.ca/real-estate/26044273/979-hare-avenue-ottawa-glabar-park
Contact Us
Contact us for more information

Keith Bray
Salesperson
www.thetulipteam.com
www.facebook.com/keith.bray.58
ca.linkedin.com/pub/keith-bray/18/a2/b85
www.twitter.com/thetulipteam
610 Bronson Avenue
Ottawa, ON K1S 4E6
(613) 236-5959
(613) 236-1515
www.hallmarkottawa.com

Bill Meyer
Salesperson
www.TheTulipTeam.com
www.facebook.com/RealEstateAgentBill
ca.linkedin.com/pub/bill-meyer/10/321/220
wwww.twitter.com/thetulipteam
610 Bronson Avenue
Ottawa, ON K1S 4E6
(613) 236-5959
(613) 236-1515
www.hallmarkottawa.com


