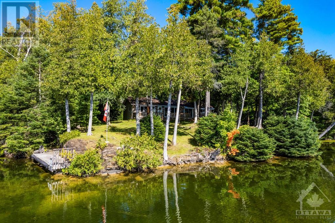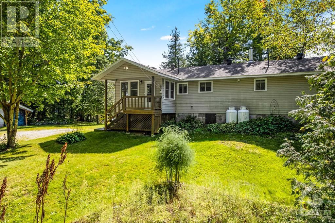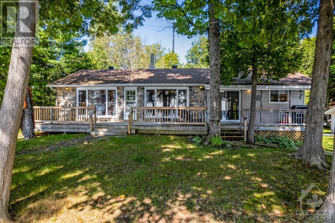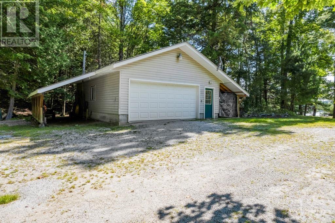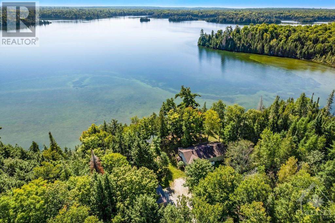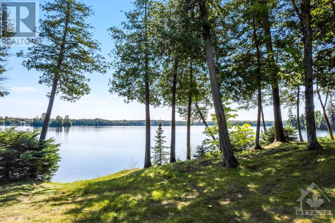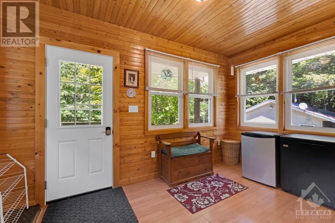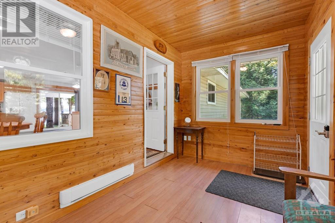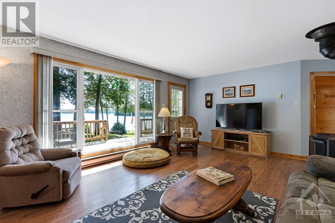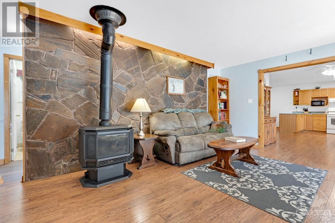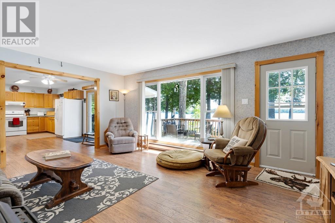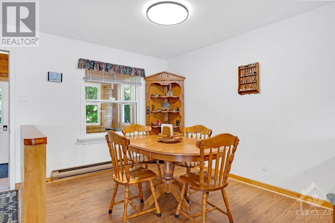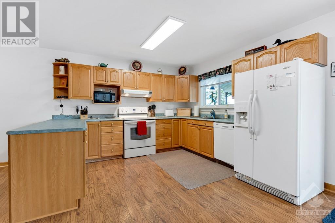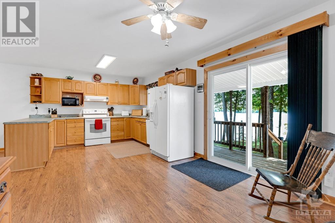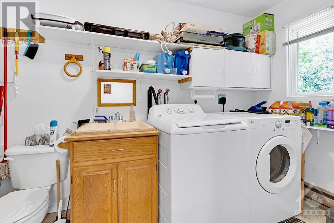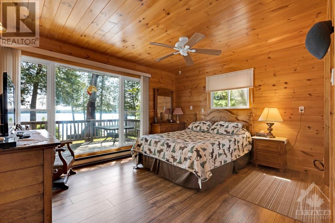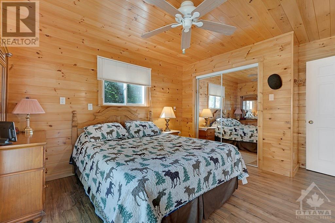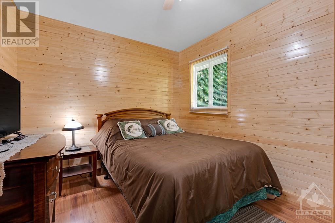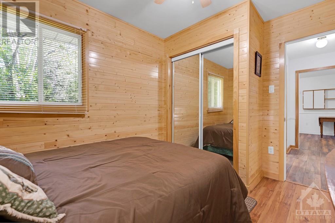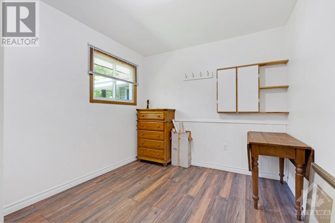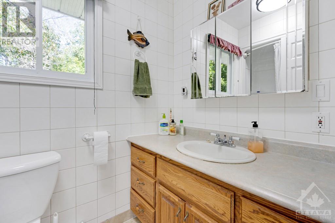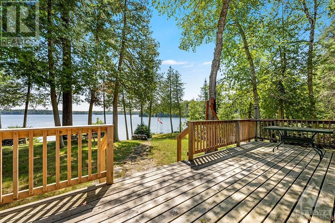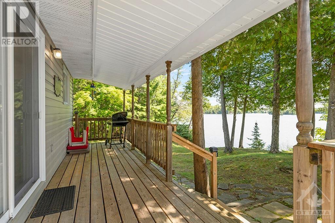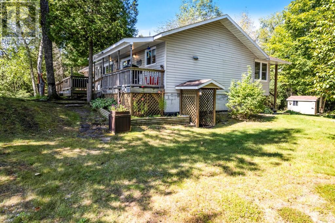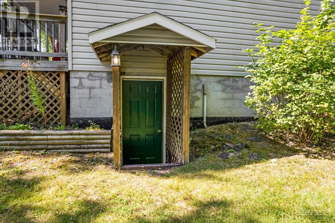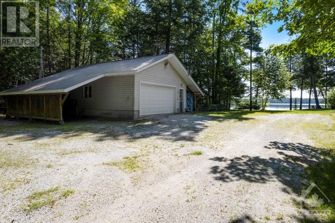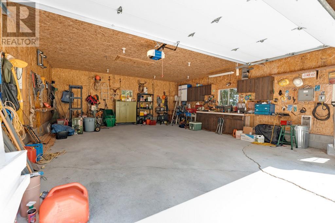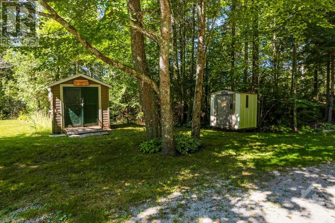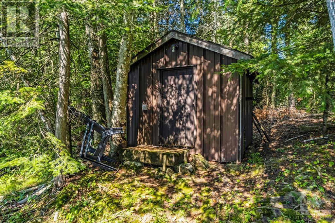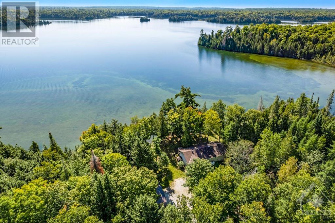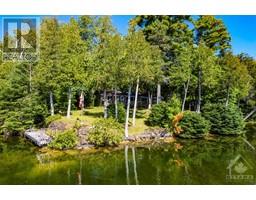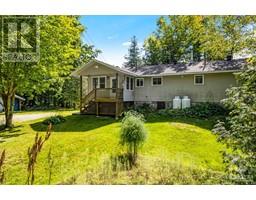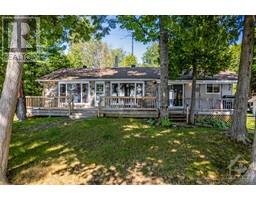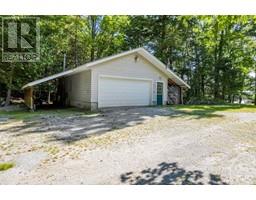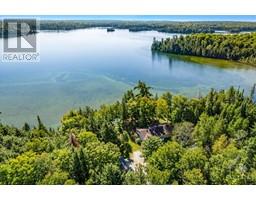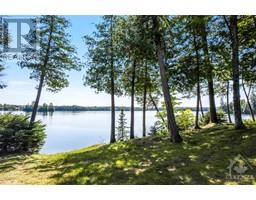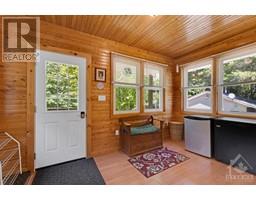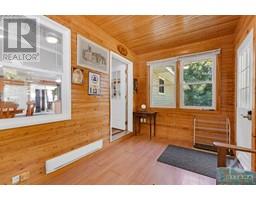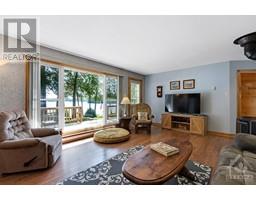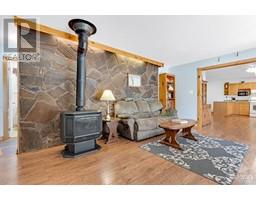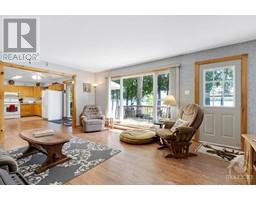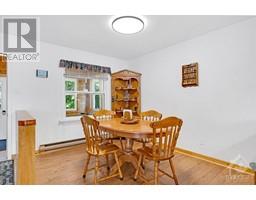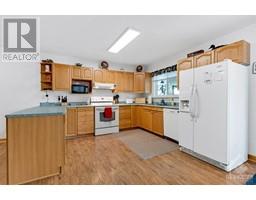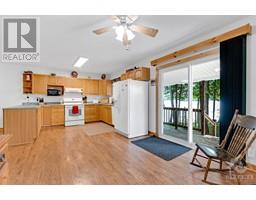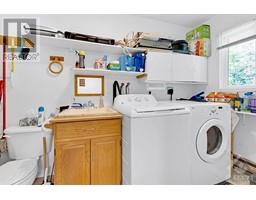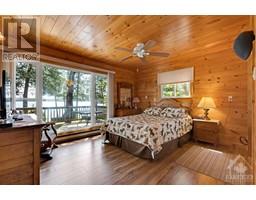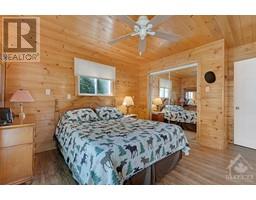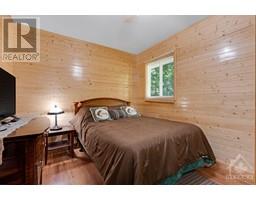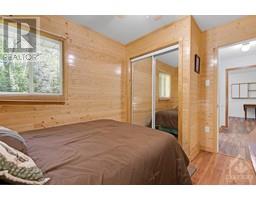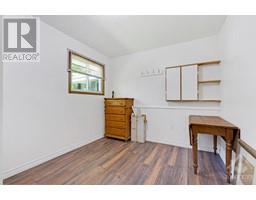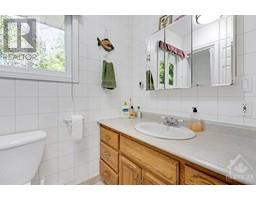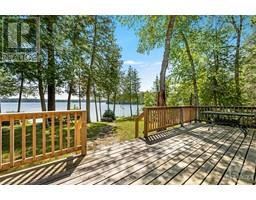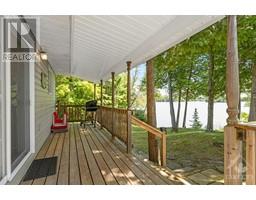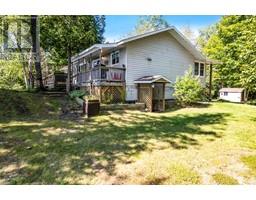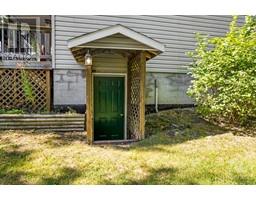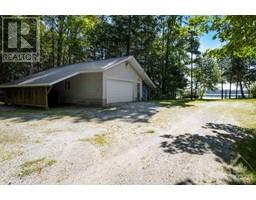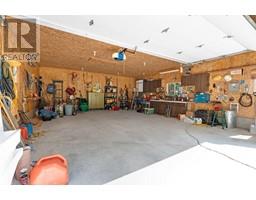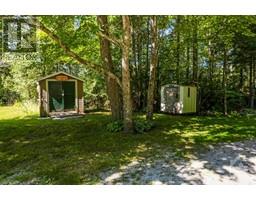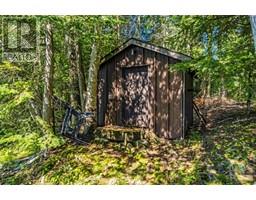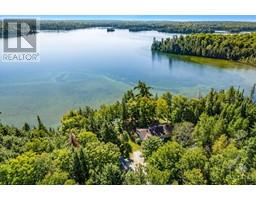5399 B Ardoch Road Ardoch, Ontario K0H 1C0
$948,900
At home on the lake. Private treed acre has lovely upgraded bungalow plus detached garage-workshop. Located on Malcolm Lake in scenic Land 0' Lakes, the 3bed, 2bath home completely renovated in 2000 and new addition added. Full of windows, the foyer-mudroom leads to white bright open spaces warmed by wood trim. Livingroom 2021 propane fireplace stove, showcase granite & stone wall and grand lake views. Dining area and eat-in kitchen share patio doors to big deck overlooking lake. Combined laundry-powder room has tub sink and storage. Primary bedroom offers you perfect views of sunrises over lake. Two more bedrooms and 4-pc bathroom. Basement utility area with door to yard. Roof 2019 architectural shingles. Exterior generator plugin. Insulated double garage-workshop with heat & hydro. Garden sheds. The 256' waterfront has dock and shallow entry before getting deeper. Included are home's furnishings and garage tools. Starlink available. Cell service. 30 mins Sharbot Lake. 50 mins Perth. (id:50133)
Property Details
| MLS® Number | 1359994 |
| Property Type | Single Family |
| Neigbourhood | Malcolm Lake |
| Amenities Near By | Recreation Nearby |
| Communication Type | Internet Access |
| Community Features | School Bus |
| Features | Park Setting, Private Setting, Treed, Wooded Area, Automatic Garage Door Opener |
| Parking Space Total | 10 |
| Road Type | Paved Road |
| Storage Type | Storage Shed |
| Structure | Deck |
| Water Front Type | Waterfront On Lake |
Building
| Bathroom Total | 2 |
| Bedrooms Above Ground | 3 |
| Bedrooms Total | 3 |
| Amenities | Furnished |
| Appliances | Refrigerator, Dishwasher, Dryer, Hood Fan, Stove, Washer, Blinds |
| Architectural Style | Bungalow |
| Basement Development | Unfinished |
| Basement Features | Low |
| Basement Type | Unknown (unfinished) |
| Construction Style Attachment | Detached |
| Cooling Type | Window Air Conditioner |
| Exterior Finish | Stone, Siding |
| Fixture | Ceiling Fans |
| Flooring Type | Laminate, Vinyl |
| Foundation Type | Block, Poured Concrete |
| Half Bath Total | 1 |
| Heating Fuel | Electric, Propane |
| Heating Type | Baseboard Heaters, Other |
| Stories Total | 1 |
| Type | House |
| Utility Water | Drilled Well |
Parking
| Detached Garage | |
| Gravel |
Land
| Acreage | Yes |
| Land Amenities | Recreation Nearby |
| Sewer | Septic System |
| Size Depth | 213 Ft |
| Size Irregular | 1 |
| Size Total | 1 Ac |
| Size Total Text | 1 Ac |
| Zoning Description | Res Waterfront |
Rooms
| Level | Type | Length | Width | Dimensions |
|---|---|---|---|---|
| Basement | Utility Room | 22'1" x 19'0" | ||
| Main Level | Foyer | 13'3" x 7'8" | ||
| Main Level | Living Room | 17'5" x 13'9" | ||
| Main Level | Dining Room | 11'4" x 8'10" | ||
| Main Level | Kitchen | 13'5" x 11'10" | ||
| Main Level | Eating Area | 11'1" x 8'6" | ||
| Main Level | Laundry Room | 11'7" x 5'5" | ||
| Main Level | Primary Bedroom | 14'1" x 13'4" | ||
| Main Level | Bedroom | 11'4" x 9'0" | ||
| Main Level | Bedroom | 11'3" x 8'11" | ||
| Main Level | 4pc Bathroom | 7'10" x 4'10" |
https://www.realtor.ca/real-estate/26043990/5399-b-ardoch-road-ardoch-malcolm-lake
Contact Us
Contact us for more information
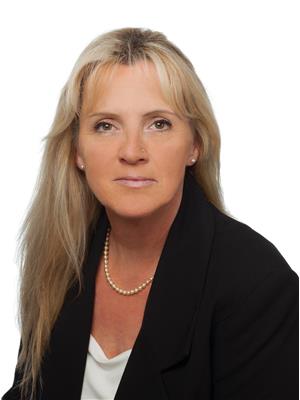
Stephanie Mols
Salesperson
stephanie-mols.c21.ca/
www.facebook.com/excuisiteservice.ca/
2733 Lancaster Road, Unit 121
Ottawa, Ontario K1B 0A9
(613) 317-2121
(613) 903-7703
www.c21synergy.ca

