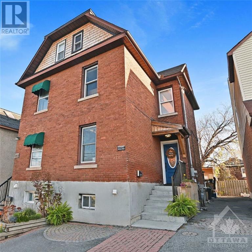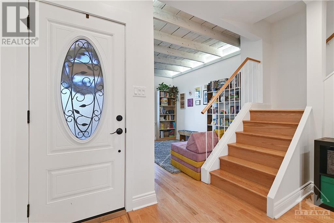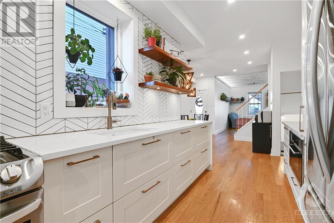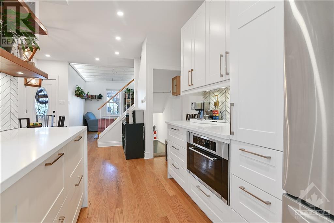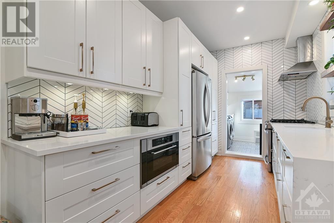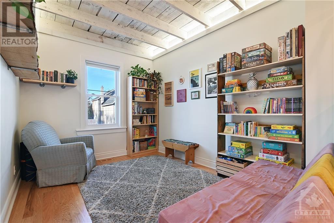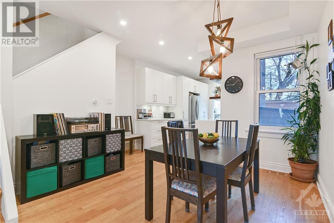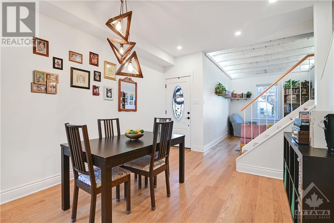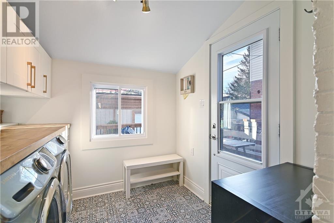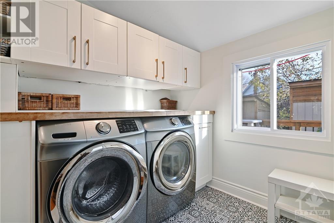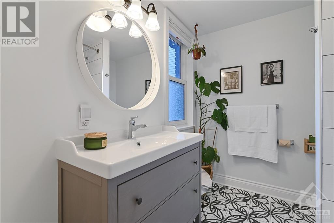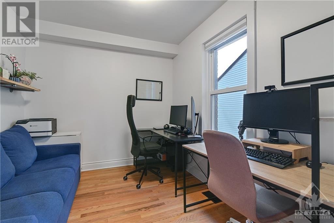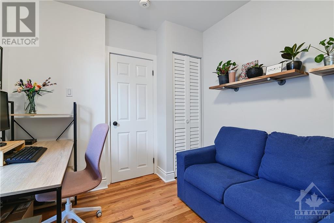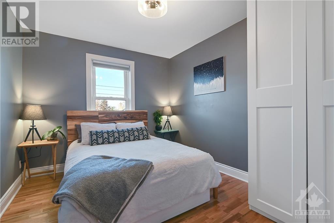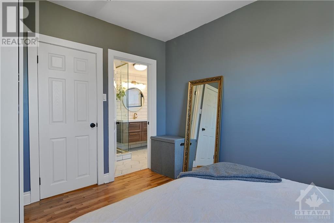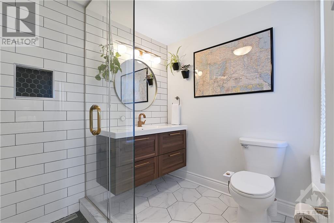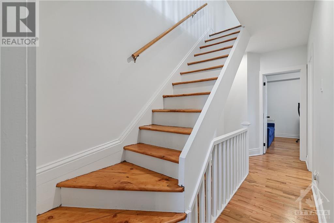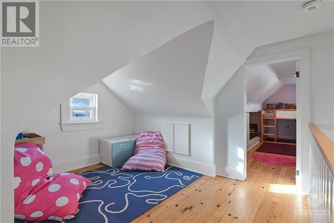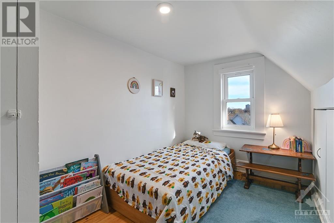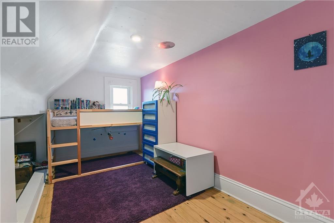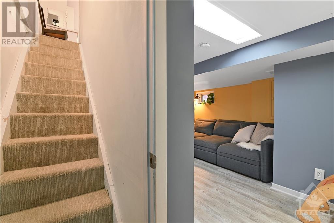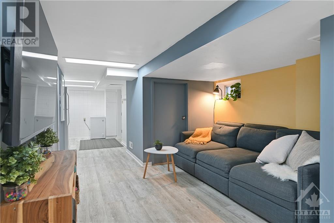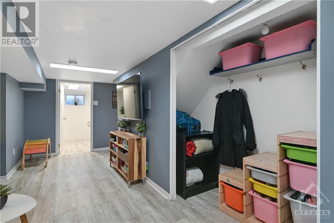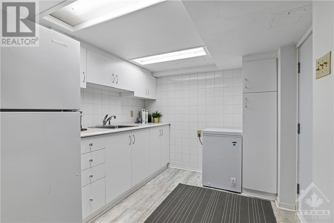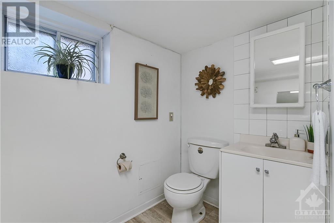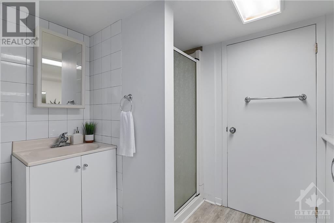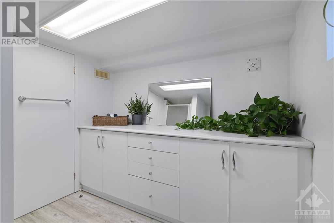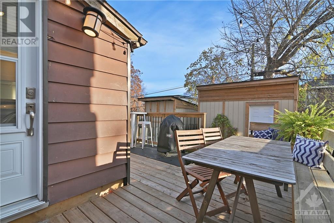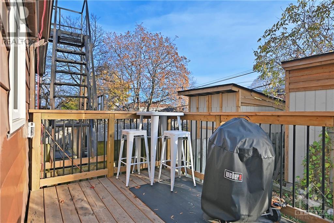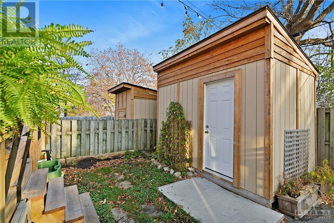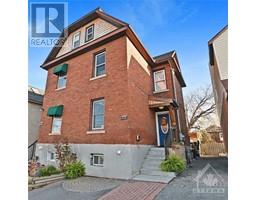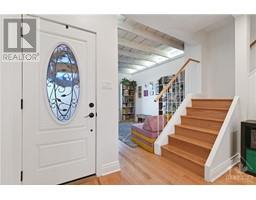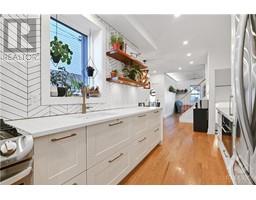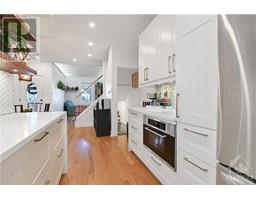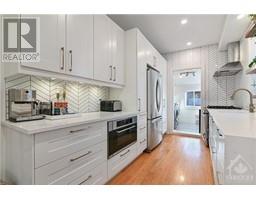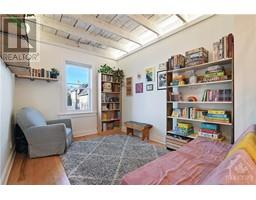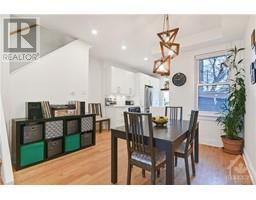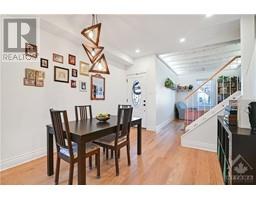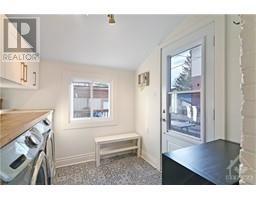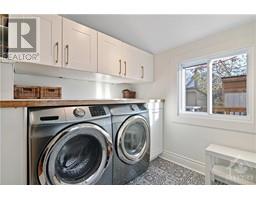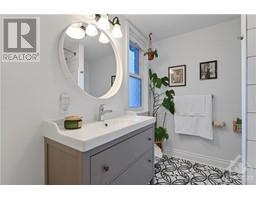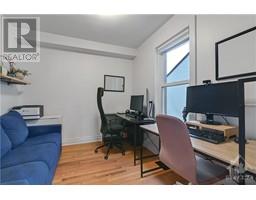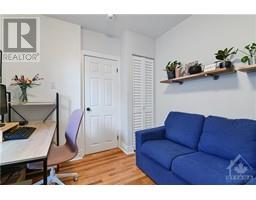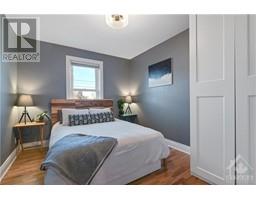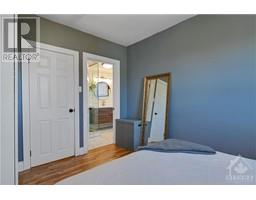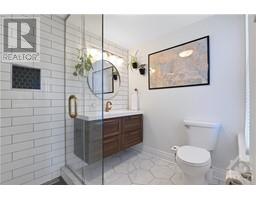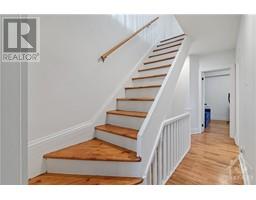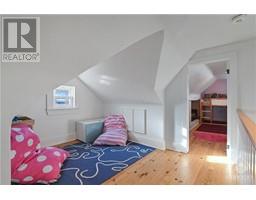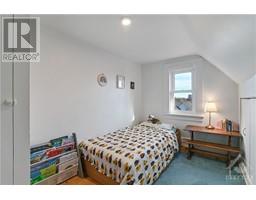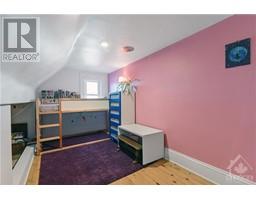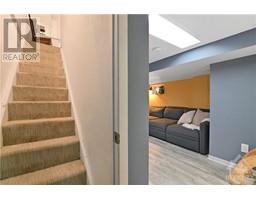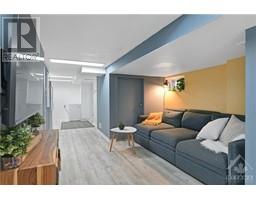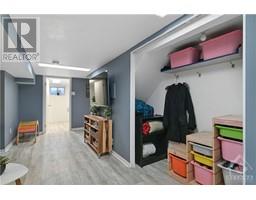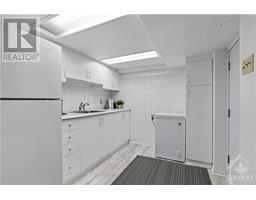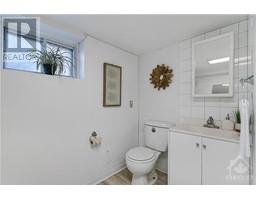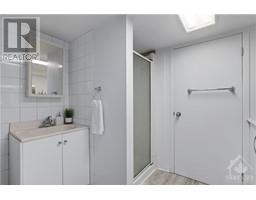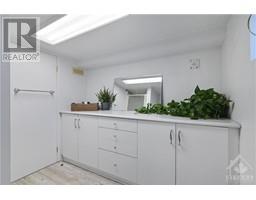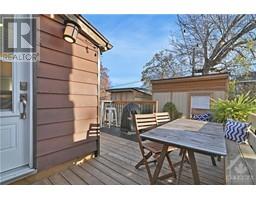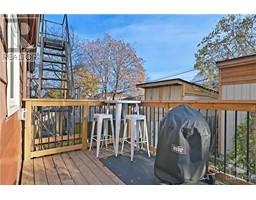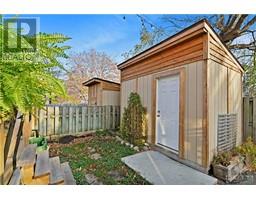123 Sherbrooke Avenue Ottawa, Ontario K1Y 1S1
$749,990
THIS IS HINTONBURG - Enjoy the convenience of living in one of Ottawa's most trendy neighbourhoods - Situated on a welcoming dead end street known for its family-friendly atmosphere, this impressive 3 storey red brick semi has modern updates including central air and plenty of character. 4 bedrooms, 3 full, baths, PLUS finished basement. This home is perfect to accommodate a growing family, or allow for optimal home office spaces. The designer kitchen is upscale w/ 5 burner stove, integrated dishwasher, floating shelves, modern hood fan and stylish backsplash. Primary bedroom has modern ensuite with rain shower - a rare find! Convenient main floor laundry/mud room leads to back deck with low maintenance yard, and wired shed for workshop/storage. A must see! *Historically the basement had been rented as a bachelor unit - it has a separate entrance, had kitchenette, has full bath and hook up for laundry. Stove + laundry were removed to current use as rec room. (id:50133)
Property Details
| MLS® Number | 1355683 |
| Property Type | Single Family |
| Neigbourhood | Hintonburg |
| Amenities Near By | Public Transit, Recreation Nearby, Shopping |
| Parking Space Total | 2 |
| Storage Type | Storage Shed |
| Structure | Deck |
Building
| Bathroom Total | 3 |
| Bedrooms Above Ground | 4 |
| Bedrooms Total | 4 |
| Appliances | Refrigerator, Dishwasher, Dryer, Hood Fan, Stove, Washer |
| Basement Development | Finished |
| Basement Type | Full (finished) |
| Constructed Date | 1910 |
| Construction Style Attachment | Semi-detached |
| Cooling Type | Central Air Conditioning |
| Exterior Finish | Brick |
| Flooring Type | Hardwood, Laminate, Tile |
| Foundation Type | Poured Concrete |
| Heating Fuel | Natural Gas |
| Heating Type | Forced Air |
| Stories Total | 3 |
| Type | House |
| Utility Water | Municipal Water |
Parking
| Surfaced |
Land
| Acreage | No |
| Land Amenities | Public Transit, Recreation Nearby, Shopping |
| Sewer | Municipal Sewage System |
| Size Depth | 86 Ft ,8 In |
| Size Frontage | 14 Ft ,11 In |
| Size Irregular | 14.93 Ft X 86.65 Ft |
| Size Total Text | 14.93 Ft X 86.65 Ft |
| Zoning Description | Residential |
Rooms
| Level | Type | Length | Width | Dimensions |
|---|---|---|---|---|
| Second Level | Primary Bedroom | 13'0" x 11'0" | ||
| Second Level | 3pc Ensuite Bath | 8'0" x 7'0" | ||
| Second Level | Bedroom | 11'0" x 9'0" | ||
| Second Level | 4pc Bathroom | 8'0" x 7'0" | ||
| Third Level | Bedroom | 15'5" x 7'3" | ||
| Third Level | Bedroom | 11'5" x 7'7" | ||
| Third Level | Loft | 11'0" x 8'0" | ||
| Basement | Recreation Room | 15'0" x 10'0" | ||
| Basement | 3pc Bathroom | 8'0" x 8'0" | ||
| Basement | Other | 12'0" x 8'0" | ||
| Main Level | Living Room | 14'0" x 10'0" | ||
| Main Level | Dining Room | 11'0" x 10'5" | ||
| Main Level | Kitchen | 13'0" x 8'0" | ||
| Main Level | Laundry Room | 8'0" x 8'0" |
https://www.realtor.ca/real-estate/25957511/123-sherbrooke-avenue-ottawa-hintonburg
Contact Us
Contact us for more information

John King
Broker
johnking.evrealestate.com
292 Somerset Street West
Ottawa, Ontario K2P 0J6
(613) 422-8688
(613) 422-6200
www.ottawacentral.evrealestate.com
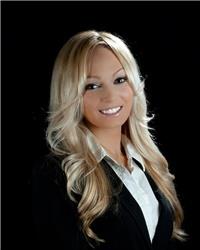
Zoe Van Wyck
Broker
5 Corvus Court
Ottawa, Ontario K2E 7Z4
(855) 484-6042
(613) 733-3435

