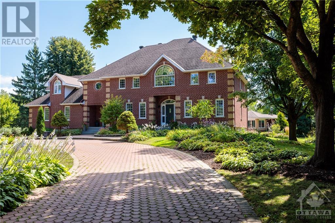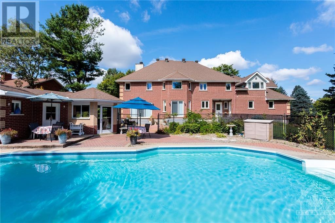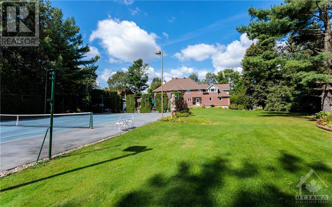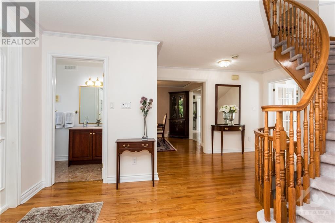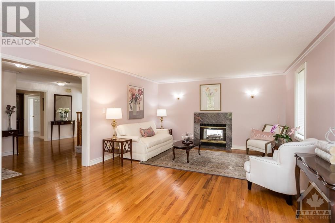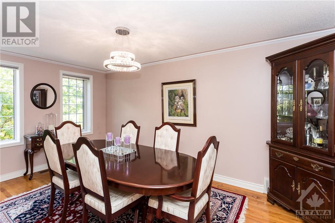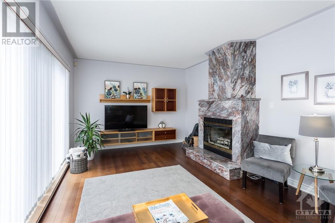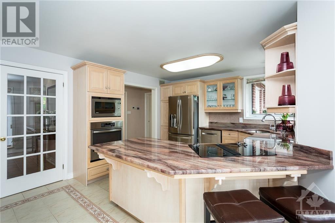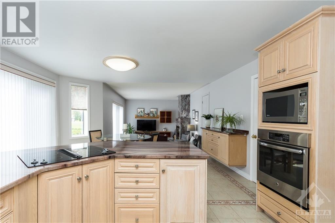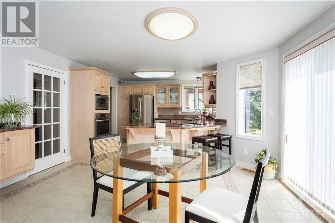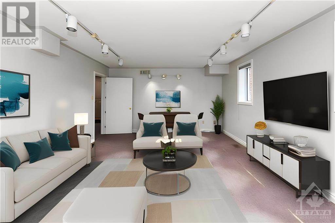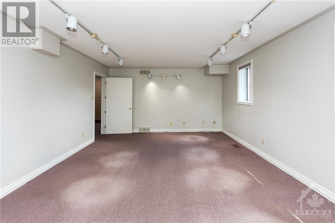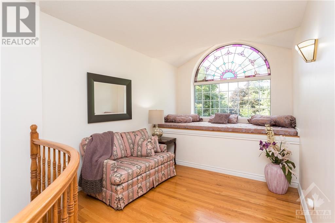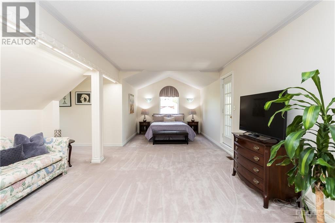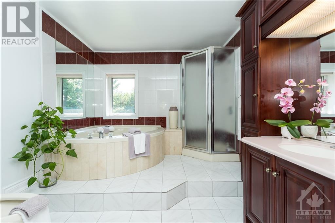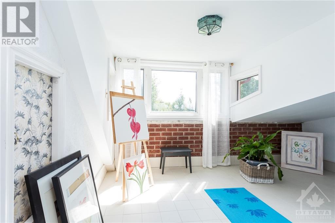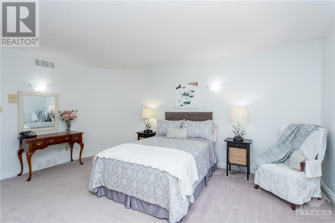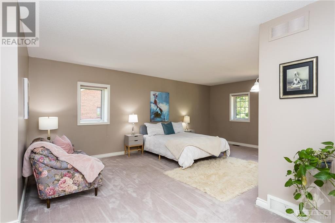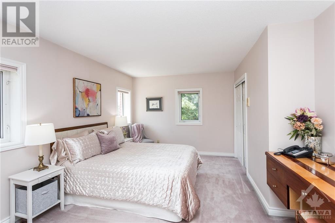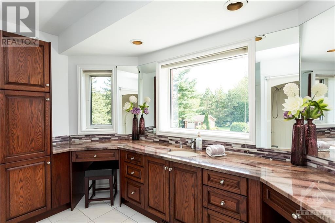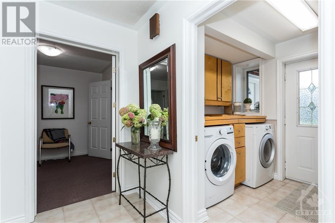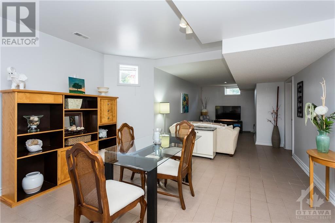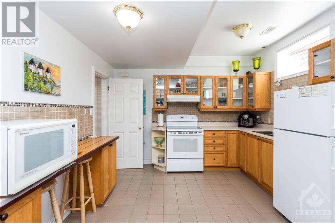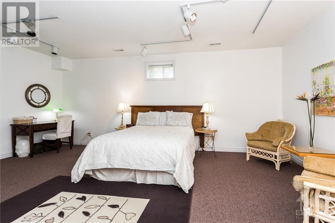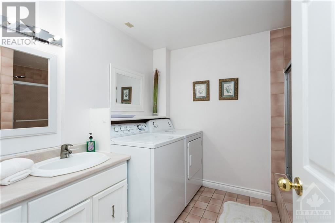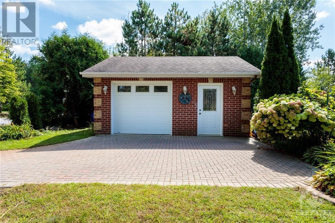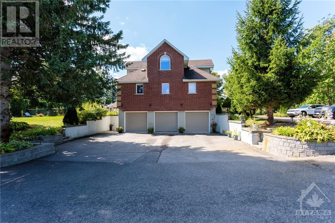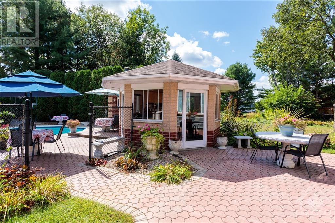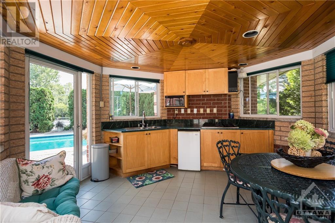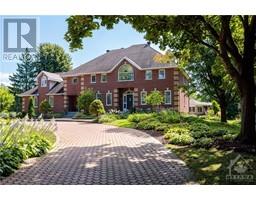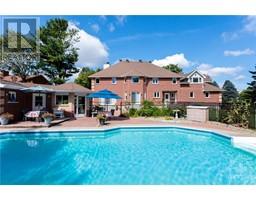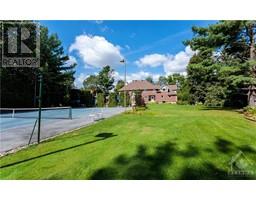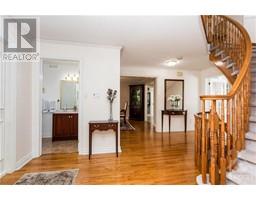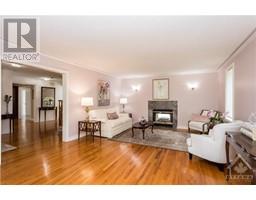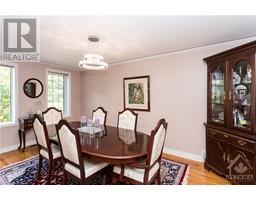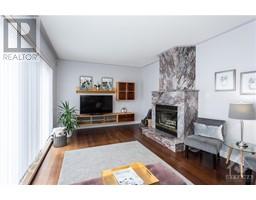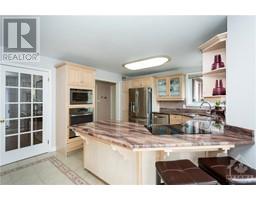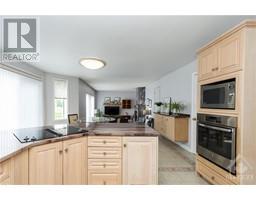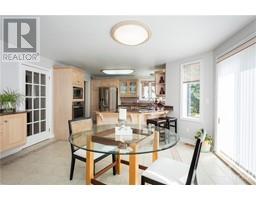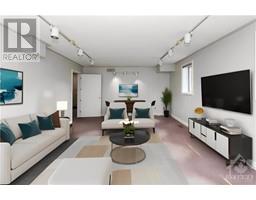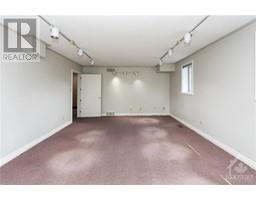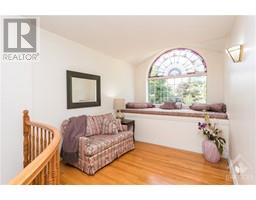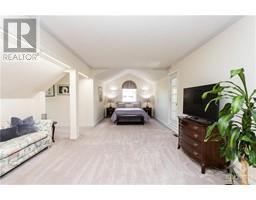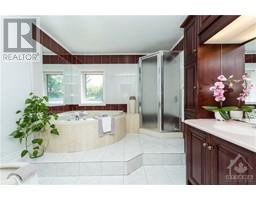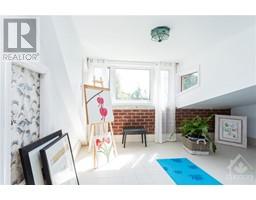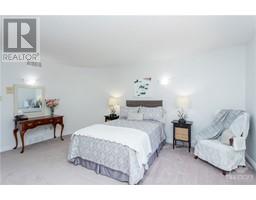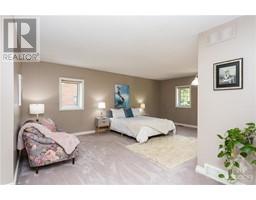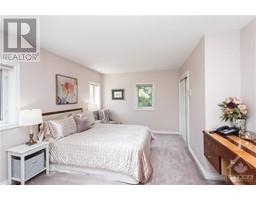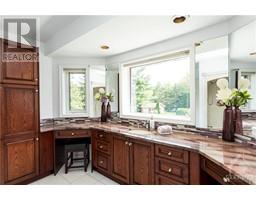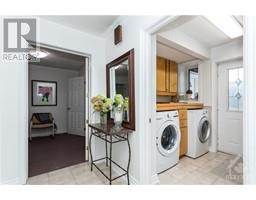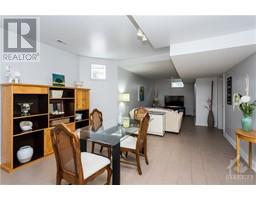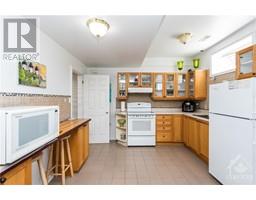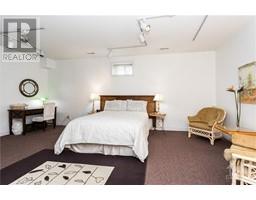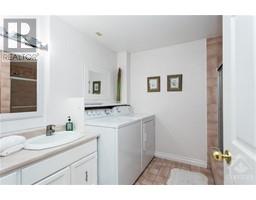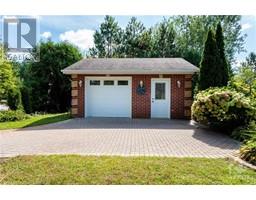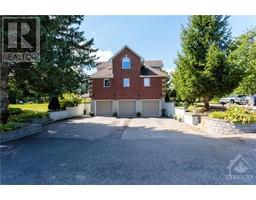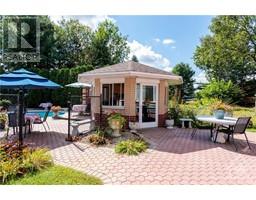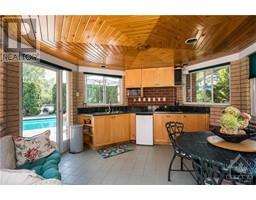6302 Emerald Links Drive Greely, Ontario K4P 1M4
$1,947,000
You can huff and puff but you will not blow this one down; backing the 17th hole of Emerald Links Golf ECHO Manor is full brick and ICF (insulated concrete form) constructed estate! Meticulously maintained this original-owner home offers a quality of construction not often seen. With over 4500sqft, formal living/dining room, a open kitchen with S/S appliances, family room, 4 generous bedrooms above grade, 4 full/2half baths, a full separate basement suite and a main level multipurpose space (perfect for a parents private retreat, a main level apartment or home office) this home offers an abundance of space perfect for a multi-generational family. The rear yard will be your own private country club with with an inground pool, pool house with bathroom/kitchen and a tennis court, an entertainers paradise! An attached 3 car garage with basement access and a separate detached brick garage will ensure you have plenty of storage. Please see attachments and virtual tour for additional info. (id:50133)
Property Details
| MLS® Number | 1358543 |
| Property Type | Single Family |
| Neigbourhood | Emerald Links |
| Amenities Near By | Golf Nearby |
| Features | Park Setting, Automatic Garage Door Opener |
| Parking Space Total | 20 |
| Pool Type | Inground Pool |
| Storage Type | Storage Shed |
| Structure | Clubhouse, Tennis Court |
Building
| Bathroom Total | 6 |
| Bedrooms Above Ground | 4 |
| Bedrooms Below Ground | 1 |
| Bedrooms Total | 5 |
| Appliances | Refrigerator, Oven - Built-in, Cooktop, Dishwasher, Dryer, Hood Fan, Microwave, Washer, Alarm System, Blinds |
| Basement Development | Finished |
| Basement Type | Full (finished) |
| Constructed Date | 1990 |
| Construction Style Attachment | Detached |
| Cooling Type | Central Air Conditioning |
| Exterior Finish | Brick |
| Fireplace Present | Yes |
| Fireplace Total | 1 |
| Flooring Type | Wall-to-wall Carpet, Hardwood, Tile |
| Half Bath Total | 2 |
| Heating Fuel | Electric, Other |
| Heating Type | Forced Air, Heat Pump |
| Stories Total | 2 |
| Type | House |
| Utility Water | Drilled Well |
Parking
| Detached Garage | |
| Attached Garage |
Land
| Acreage | No |
| Land Amenities | Golf Nearby |
| Landscape Features | Underground Sprinkler |
| Sewer | Septic System |
| Size Depth | 346 Ft |
| Size Frontage | 130 Ft |
| Size Irregular | 130 Ft X 346 Ft (irregular Lot) |
| Size Total Text | 130 Ft X 346 Ft (irregular Lot) |
| Zoning Description | Rr4[512r] |
Rooms
| Level | Type | Length | Width | Dimensions |
|---|---|---|---|---|
| Second Level | 4pc Bathroom | 11'3" x 12'9" | ||
| Second Level | 5pc Ensuite Bath | 11'6" x 9'7" | ||
| Second Level | Bedroom | 21'3" x 16'10" | ||
| Second Level | Bedroom | 12'0" x 17'7" | ||
| Second Level | Bedroom | 16'5" x 14'11" | ||
| Second Level | Primary Bedroom | 21'4" x 35'0" | ||
| Second Level | Hobby Room | 9'7" x 14'2" | ||
| Second Level | Library | 11'6" x 9'1" | ||
| Second Level | Other | 11'6" x 10'7" | ||
| Basement | 4pc Bathroom | 8'4" x 10'3" | ||
| Basement | Mud Room | 10'1" x 10'2" | ||
| Basement | Utility Room | 11'10" x 10'2" | ||
| Basement | Kitchen | 11'4" x 8'8" | ||
| Basement | Dining Room | 14'4" x 12'8" | ||
| Basement | Living Room | 11'4" x 18'0" | ||
| Basement | Primary Bedroom | 20'11" x 14'5" | ||
| Basement | Storage | 16'6" x 10'8" | ||
| Main Level | Living Room | 21'0" x 14'4" | ||
| Main Level | Family Room | 11'8" x 17'10" | ||
| Main Level | Dining Room | 16'2" x 10'0" | ||
| Main Level | Foyer | 17'4" x 13'10" | ||
| Main Level | Office | 11'3" x 9'1" | ||
| Main Level | 2pc Bathroom | 7'3" x 4'5" | ||
| Main Level | Kitchen | 12'3" x 10'5" | ||
| Main Level | 2pc Bathroom | 8'1" x 3'3" | ||
| Main Level | Recreation Room | 19'11" x 23'7" | ||
| Main Level | Eating Area | 14'9" x 12'7" | ||
| Main Level | Laundry Room | 6'8" x 10'7" | ||
| Main Level | Media | 21'9" x 12'7" | ||
| Other | 3pc Bathroom | Measurements not available |
https://www.realtor.ca/real-estate/26060014/6302-emerald-links-drive-greely-emerald-links
Contact Us
Contact us for more information

Curtis Fillier
Broker
www.yowrealtors.ca
CurtisFillierRealEstate
659 Sue Holloway Drive Unit 102
Ottawa, Ontario K2J 5W4
(613) 755-2278
(613) 755-2279
www.innovationrealty.ca
Graham Hall
Salesperson
www.yowrealtors.ca
659 Sue Holloway Drive Unit 102
Ottawa, Ontario K2J 5W4
(613) 755-2278
(613) 755-2279
www.innovationrealty.ca

Chris Lambert
Salesperson
www.yowrealtors.ca
www.facebook.com/chrislambert.realestate
linkedin.com/in/chris-lambert-9711b1214
8221 Campeau Drive, Unit B
Kanata, Ontario K2T 0A2
(613) 755-2278
(613) 755-2279
www.innovationrealty.ca

