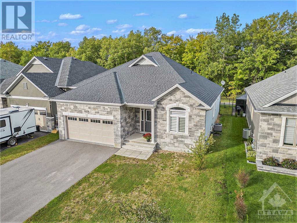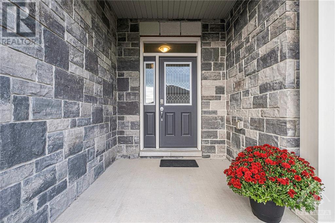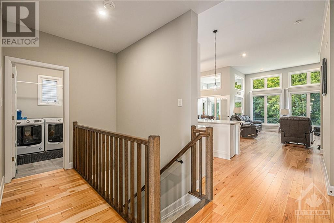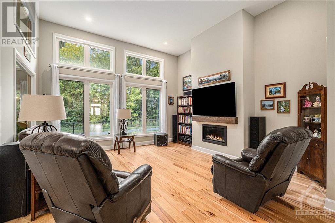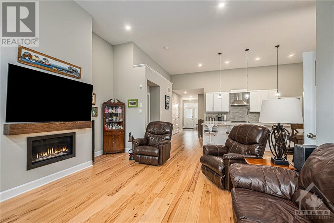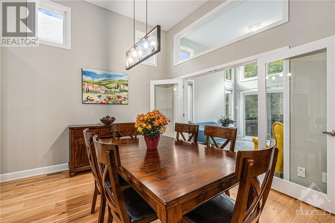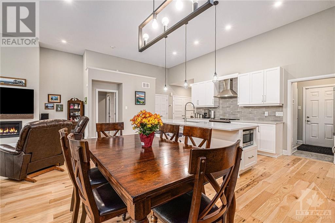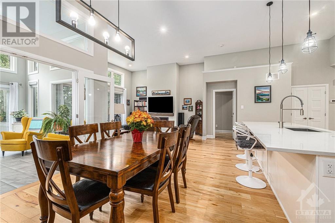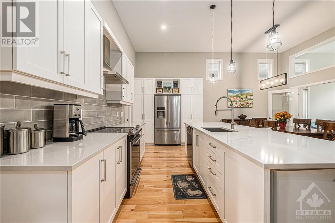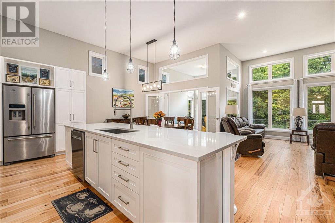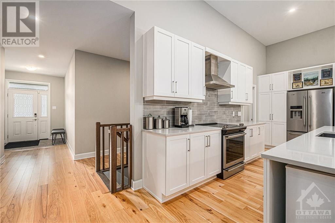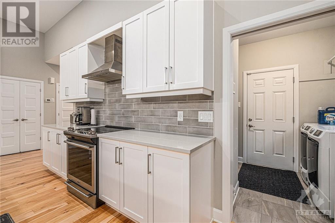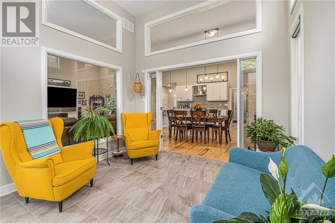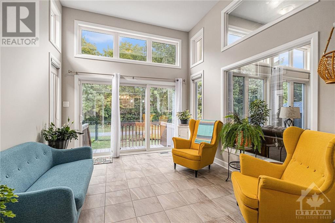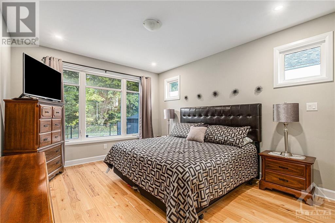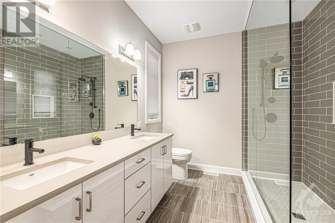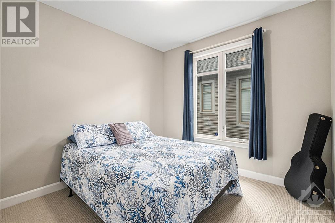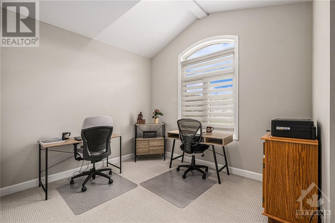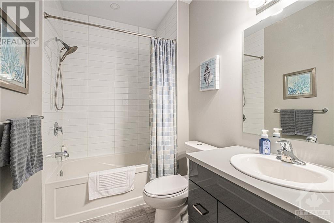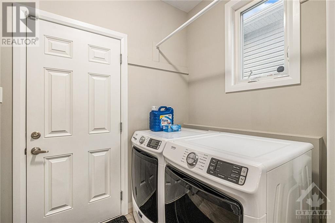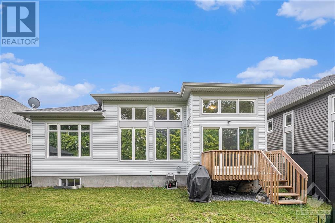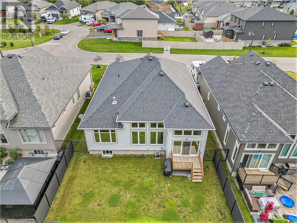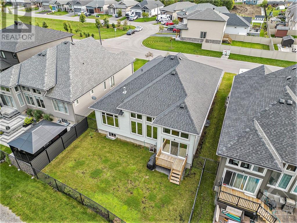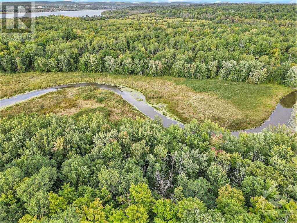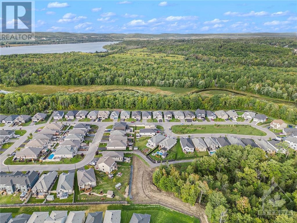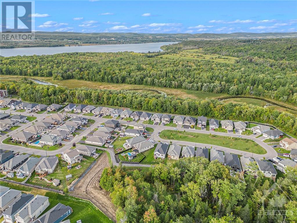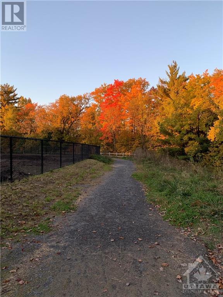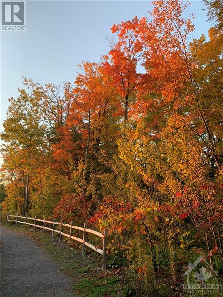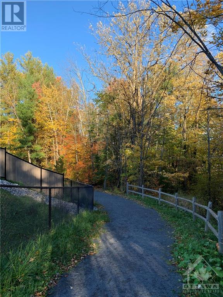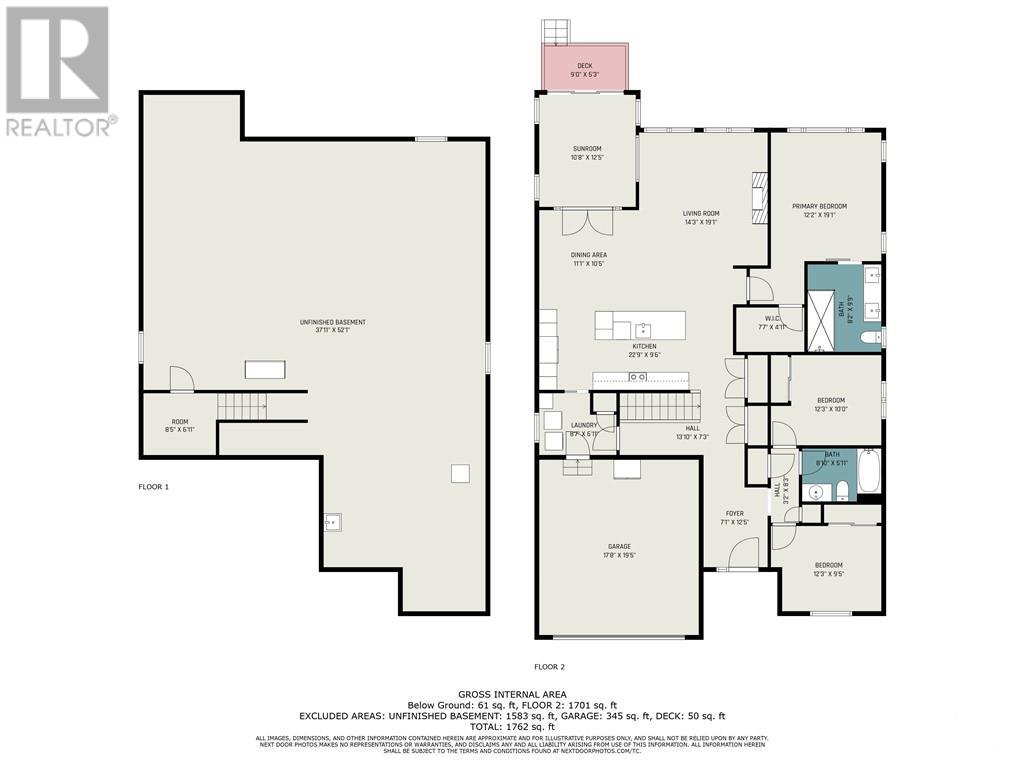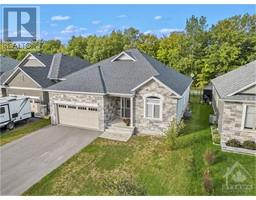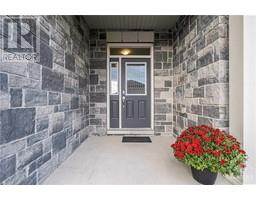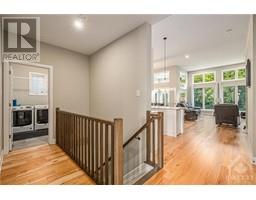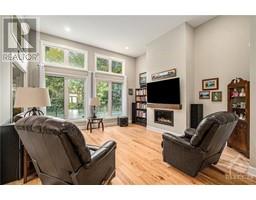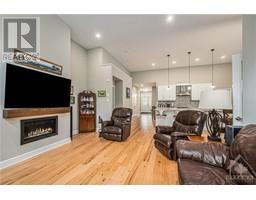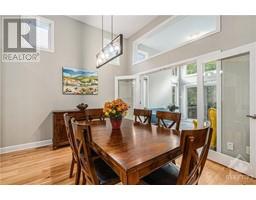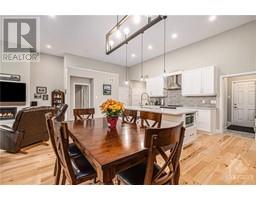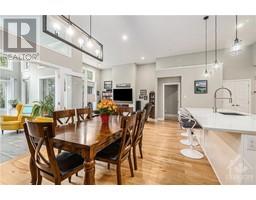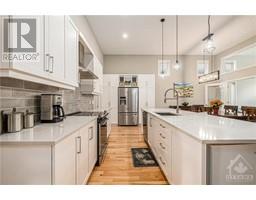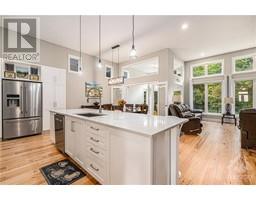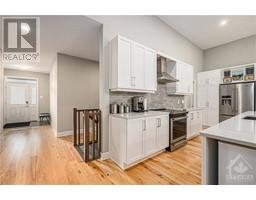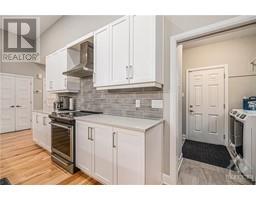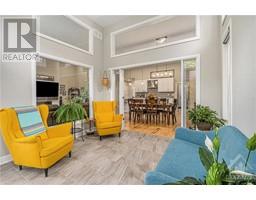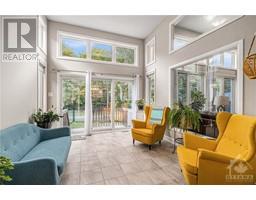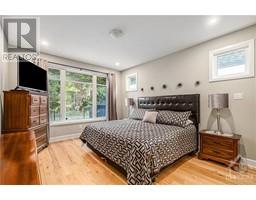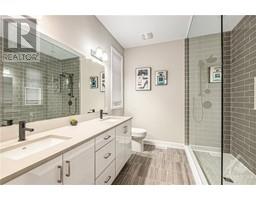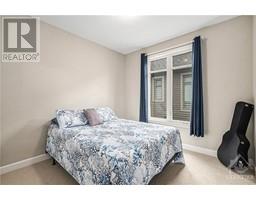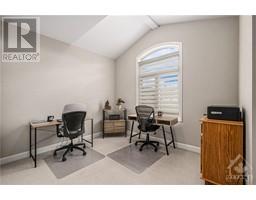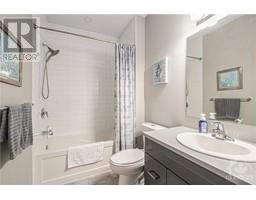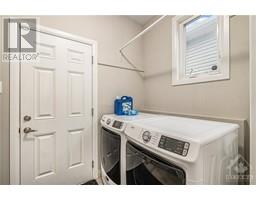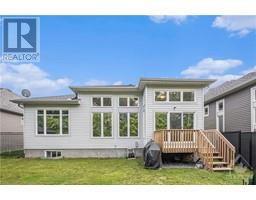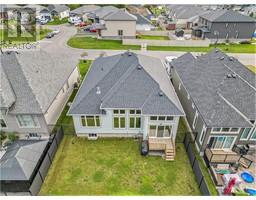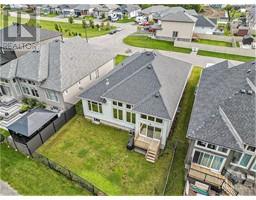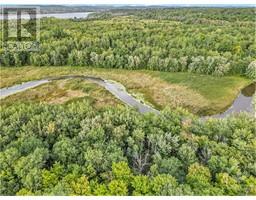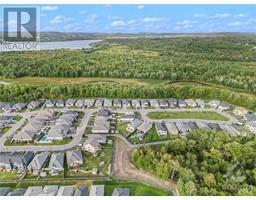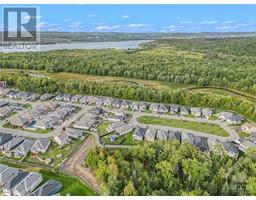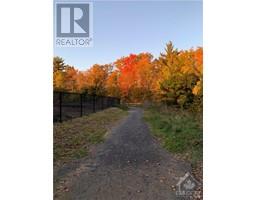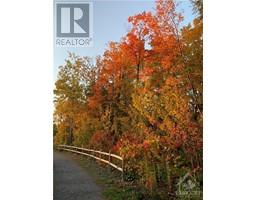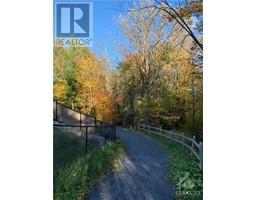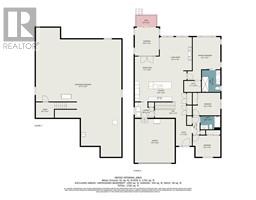770 Du Rivage Street Rockland, Ontario K4K 0K8
$898,000
Welcome to a captivating 3-bedroom bungalow, awash in natural light from expansive windows that frame nature’s beauty. Every room offers front-row views of the outdoors, creating a serene sanctuary for cherished moments with loved ones. Experience the "WOW" of 12-foot kitchen ceilings, a well-appointed pantry, sleek quartz countertops, an island with a built-in bar fridge, and stainless-steel appliances. The living room features a Napoleon gas fireplace, and a sunlit solarium offers tranquility. The primary bedroom boasts a walk-in closet and ensuite with double sinks and a huge glass shower. The basement is ready for your personal touch, with custom egress windows and roughed-in bathroom. The 2-car garage is finished and the fenced backyard includes hot tub & gas BBQ hook-ups. Call us for the list of upgrades ($95K)! This home blends contemporary style with comfort, inviting you on a journey of luxurious living. Offers considered from September 26 at 6:30 pm. (id:50133)
Property Details
| MLS® Number | 1361372 |
| Property Type | Single Family |
| Neigbourhood | Rockland |
| Amenities Near By | Golf Nearby, Recreation Nearby, Shopping, Water Nearby |
| Community Features | Family Oriented |
| Features | Ravine, Automatic Garage Door Opener |
| Parking Space Total | 6 |
Building
| Bathroom Total | 2 |
| Bedrooms Above Ground | 3 |
| Bedrooms Total | 3 |
| Appliances | Refrigerator, Dishwasher, Dryer, Hood Fan, Stove, Washer, Alarm System, Blinds |
| Architectural Style | Bungalow |
| Basement Development | Unfinished |
| Basement Type | Full (unfinished) |
| Constructed Date | 2019 |
| Construction Material | Wood Frame |
| Construction Style Attachment | Detached |
| Cooling Type | Central Air Conditioning, Air Exchanger |
| Exterior Finish | Stone, Siding |
| Fireplace Present | Yes |
| Fireplace Total | 1 |
| Fixture | Drapes/window Coverings |
| Flooring Type | Wall-to-wall Carpet, Hardwood, Tile |
| Foundation Type | Poured Concrete |
| Heating Fuel | Natural Gas |
| Heating Type | Forced Air |
| Stories Total | 1 |
| Type | House |
| Utility Water | Municipal Water |
Parking
| Attached Garage | |
| Surfaced |
Land
| Acreage | No |
| Fence Type | Fenced Yard |
| Land Amenities | Golf Nearby, Recreation Nearby, Shopping, Water Nearby |
| Sewer | Municipal Sewage System |
| Size Depth | 110 Ft ,9 In |
| Size Frontage | 50 Ft ,4 In |
| Size Irregular | 50.32 Ft X 110.73 Ft |
| Size Total Text | 50.32 Ft X 110.73 Ft |
| Zoning Description | Residential |
Rooms
| Level | Type | Length | Width | Dimensions |
|---|---|---|---|---|
| Basement | Other | 37'11" x 52'1" | ||
| Basement | Other | 8'5" x 6'11" | ||
| Main Level | Living Room/fireplace | 14'3" x 19'1" | ||
| Main Level | Dining Room | 11'1" x 10'5" | ||
| Main Level | Kitchen | 22'9" x 9'6" | ||
| Main Level | Sunroom | 10'8" x 12'5" | ||
| Main Level | 4pc Bathroom | 8'10" x 5'11" | ||
| Main Level | Primary Bedroom | 12'2" x 19'1" | ||
| Main Level | 3pc Ensuite Bath | 8'2" x 9'9" | ||
| Main Level | Other | 7'7" x 4'11" | ||
| Main Level | Bedroom | 12'3" x 10'0" | ||
| Main Level | Bedroom | 12'3" x 9'5" | ||
| Main Level | Foyer | 7'1" x 12'5" |
https://www.realtor.ca/real-estate/26086083/770-du-rivage-street-rockland-rockland
Contact Us
Contact us for more information

Michel Brissette
Broker
www.MichelBrissette.com
Michel Brissette
1530stittsville Main St,bx1024
Ottawa, ON K2S 1B2
(613) 686-6336
(613) 224-5690

