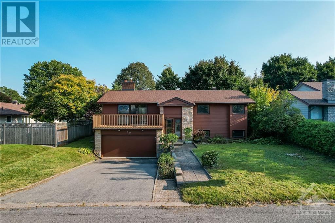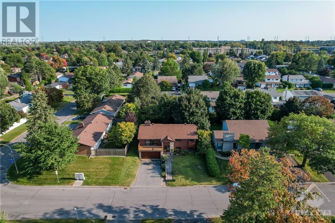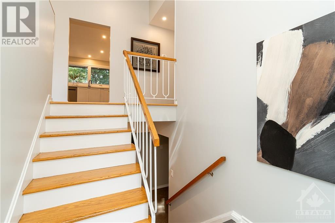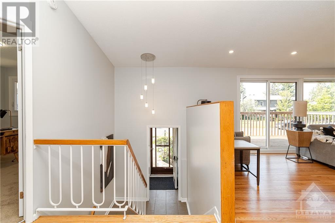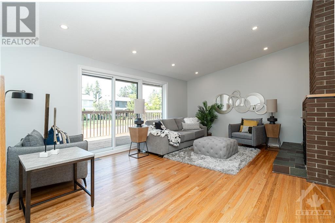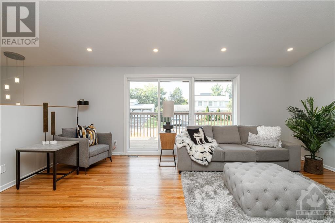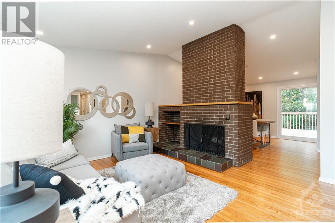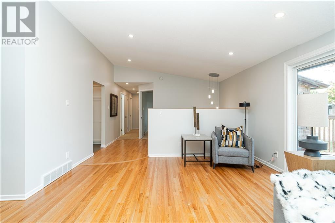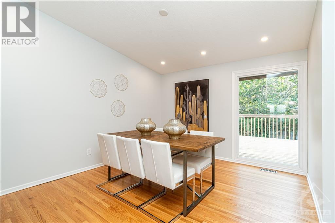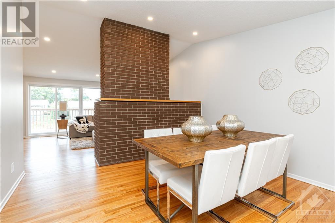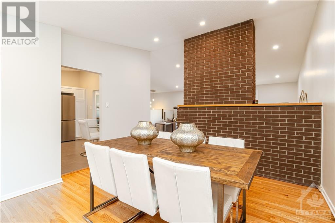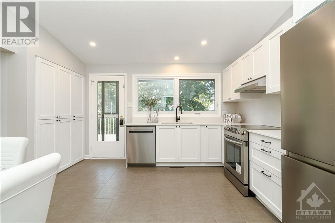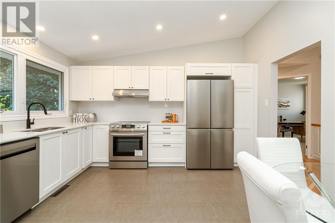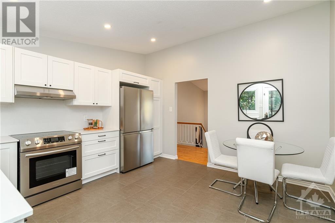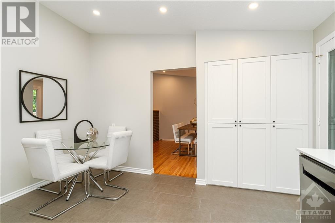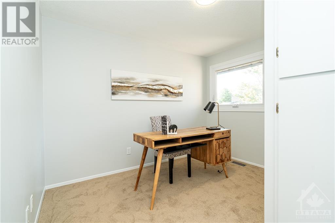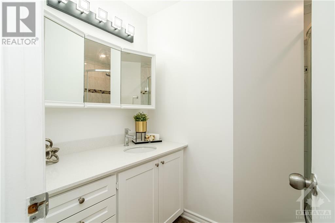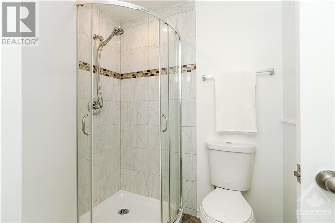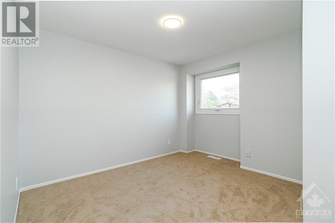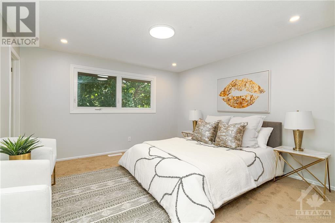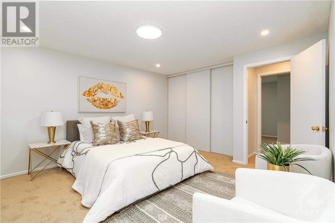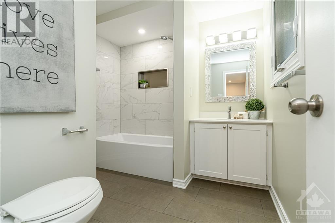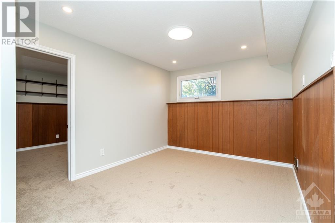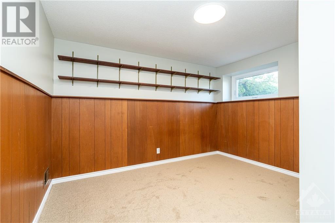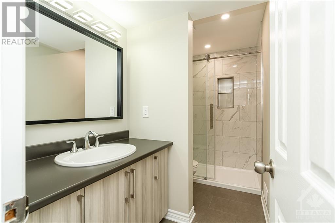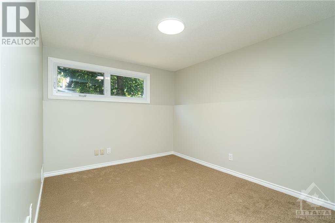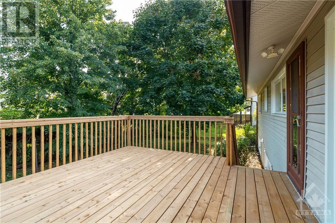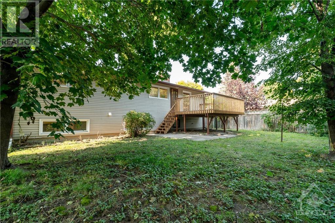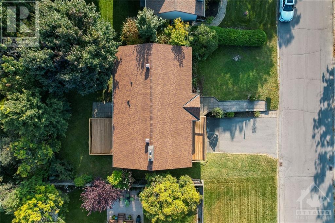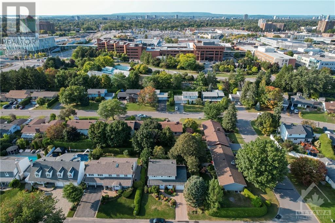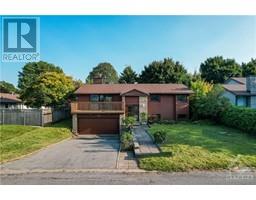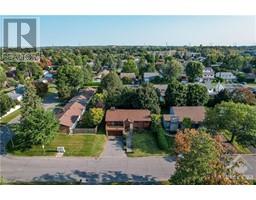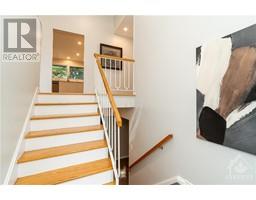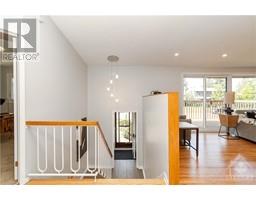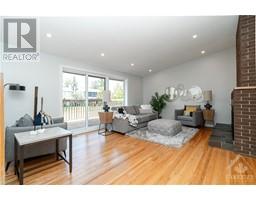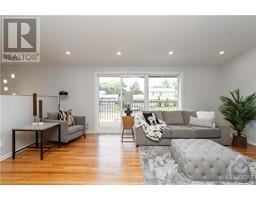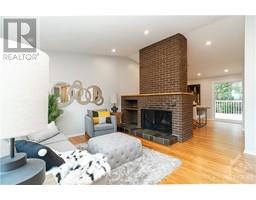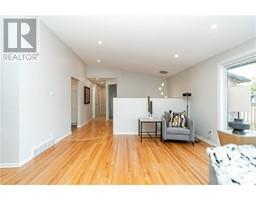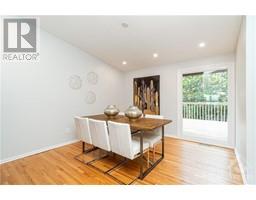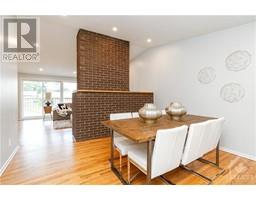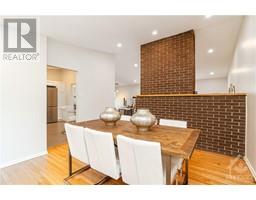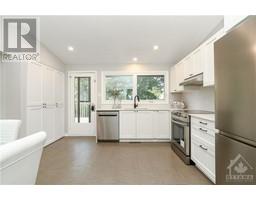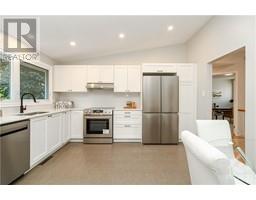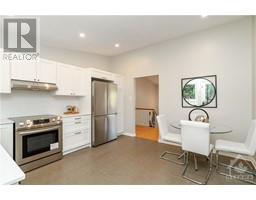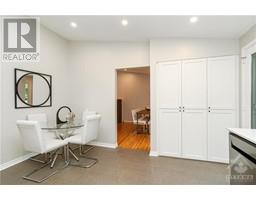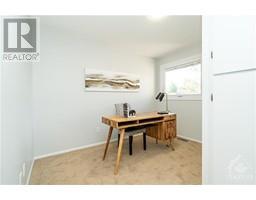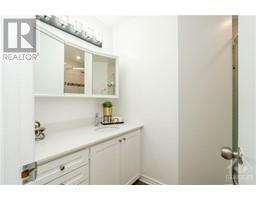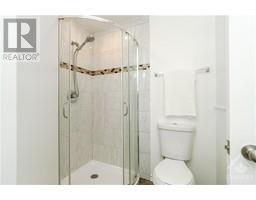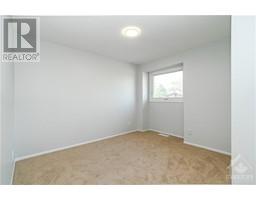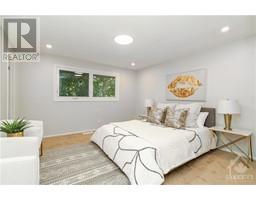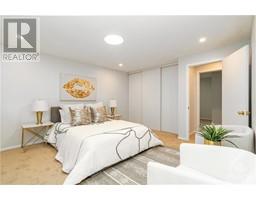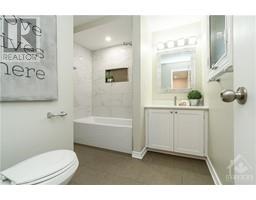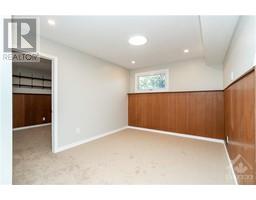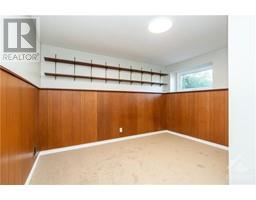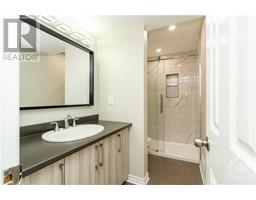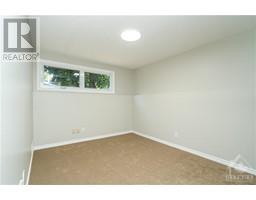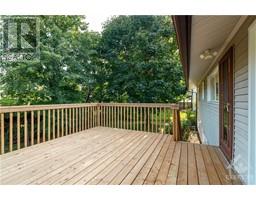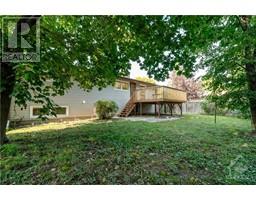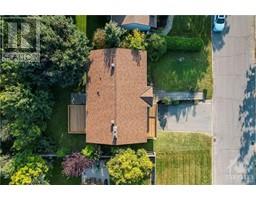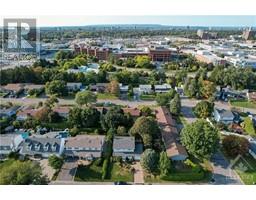36 Parkglen Drive Ottawa, Ontario K2G 3G8
$989,700
[Open House: Sep. 24th, Sunday 2-4PM] Welcome to this newly renovated 6 beds/3 full baths/1 den/2 garages single house on a 70'x 97' lot, in the desirable Ryan Farm. New pot lights throughout. The upper level boasts 3 large bedrooms/main full bathroom. The Master bedroom features a gorgeous modern ensuite. Open concept living/dining area has cathedral ceiling - great for entertaining. Cozy floor to ceiling fireplace. Newly upgraded kitchen with large window, abundance white cabinetry, quartz countertops and backsplash, stainless steel appliances. The finished lower level features the other 3 bedrooms that are generous in space/a den/a 4 piece fully renovated bathroom. A large deck in the backyard is perfect for summer entertainment. Double car garage and room to park 4 cars on the driveway. Minutes walk to Algonquin College, College Square shopping mall, baseline bus station which will become the HUB station. Year 2023: AC/furnace/oven/fridge/dishwasher/front yard and backyard deck. (id:50133)
Open House
This property has open houses!
2:00 pm
Ends at:4:00 pm
Property Details
| MLS® Number | 1361153 |
| Property Type | Single Family |
| Neigbourhood | Ryan Farm |
| Amenities Near By | Public Transit, Recreation Nearby, Shopping |
| Features | Balcony |
| Parking Space Total | 6 |
| Structure | Deck |
Building
| Bathroom Total | 3 |
| Bedrooms Above Ground | 3 |
| Bedrooms Below Ground | 3 |
| Bedrooms Total | 6 |
| Appliances | Refrigerator, Dishwasher, Dryer, Stove, Washer |
| Architectural Style | Raised Ranch |
| Basement Development | Finished |
| Basement Type | Full (finished) |
| Constructed Date | 1970 |
| Construction Style Attachment | Detached |
| Cooling Type | Central Air Conditioning |
| Exterior Finish | Brick, Siding |
| Fireplace Present | Yes |
| Fireplace Total | 1 |
| Flooring Type | Wall-to-wall Carpet, Hardwood, Ceramic |
| Foundation Type | Poured Concrete |
| Heating Fuel | Natural Gas |
| Heating Type | Forced Air |
| Stories Total | 1 |
| Type | House |
| Utility Water | Municipal Water |
Parking
| Attached Garage |
Land
| Acreage | No |
| Fence Type | Fenced Yard |
| Land Amenities | Public Transit, Recreation Nearby, Shopping |
| Sewer | Municipal Sewage System |
| Size Depth | 97 Ft |
| Size Frontage | 70 Ft |
| Size Irregular | 70 Ft X 97 Ft |
| Size Total Text | 70 Ft X 97 Ft |
| Zoning Description | Residential |
Rooms
| Level | Type | Length | Width | Dimensions |
|---|---|---|---|---|
| Basement | Office | 9'9" x 8'11" | ||
| Basement | Bedroom | 10'11" x 11'10" | ||
| Basement | Bedroom | 13'8" x 9'6" | ||
| Basement | Bedroom | 10'3" x 10'6" | ||
| Main Level | Bedroom | 10'5" x 8'4" | ||
| Main Level | Bedroom | 11'8" x 11'5" | ||
| Main Level | Bedroom | 14'4" x 12'7" | ||
| Main Level | 3pc Bathroom | Measurements not available | ||
| Main Level | Kitchen | 12'11" x 13'0" | ||
| Main Level | Dining Room | 11'3" x 13'7" | ||
| Main Level | Living Room | 18'5" x 13'8" |
https://www.realtor.ca/real-estate/26090209/36-parkglen-drive-ottawa-ryan-farm
Contact Us
Contact us for more information
Qing Zhu
Salesperson
1000 Innovation Dr, 5th Floor
Kanata, Ontario K2K 3E7
(613) 518-2008
(613) 800-3028

