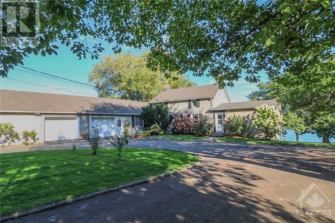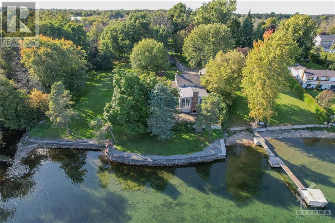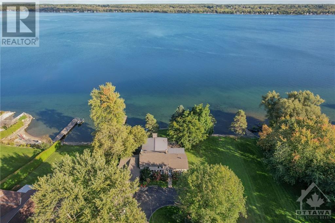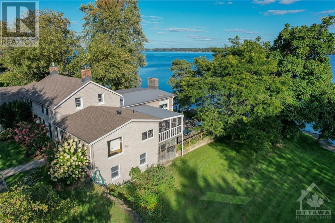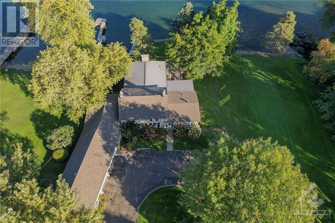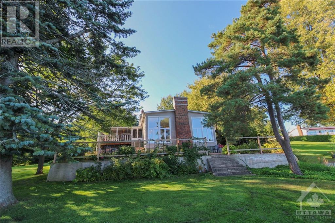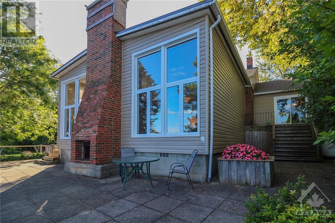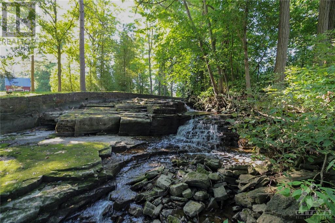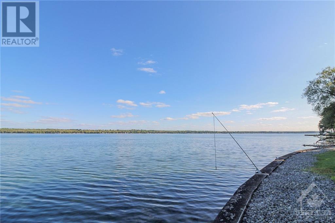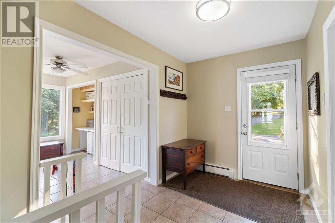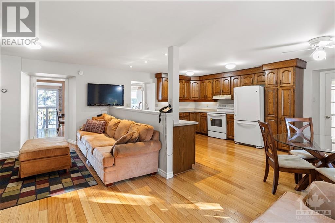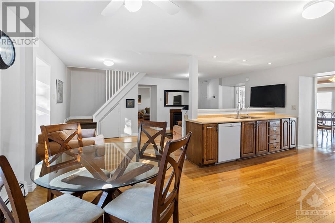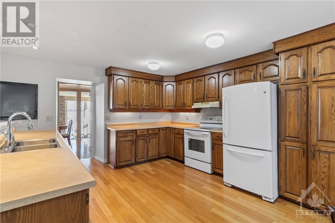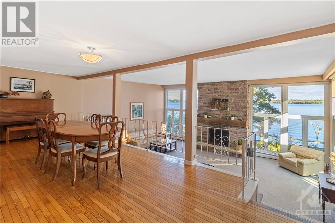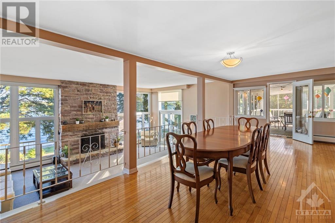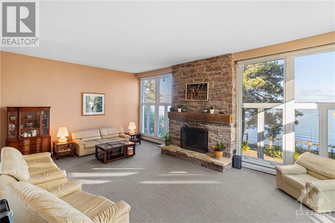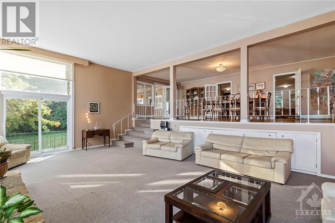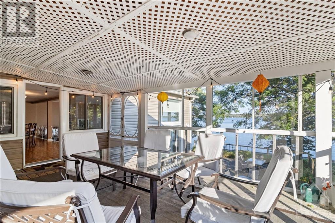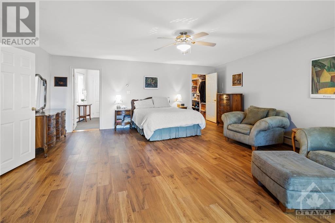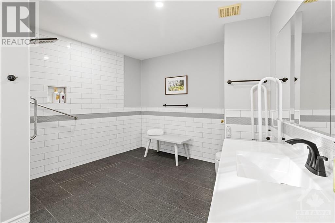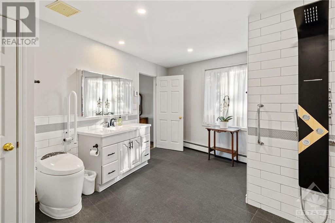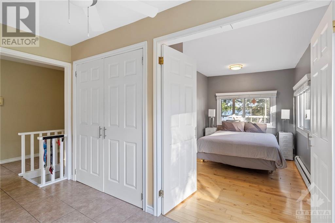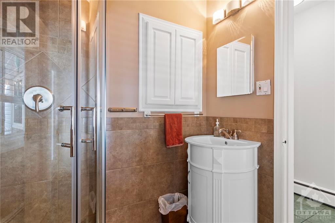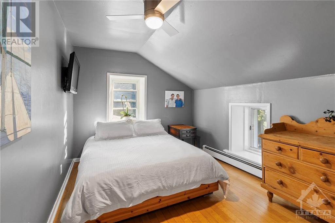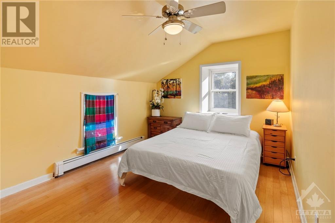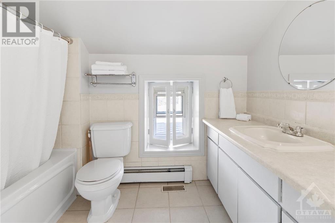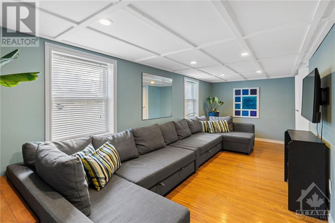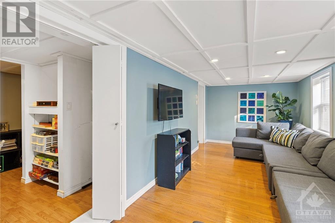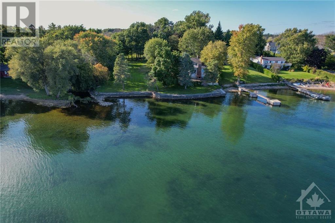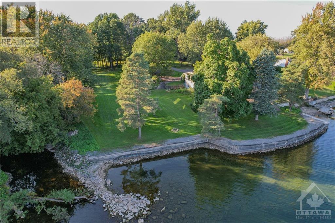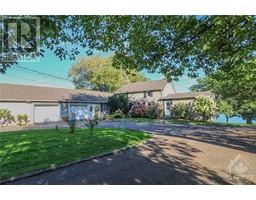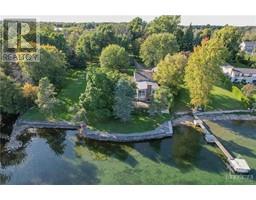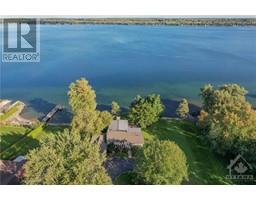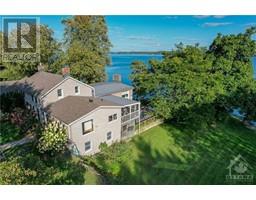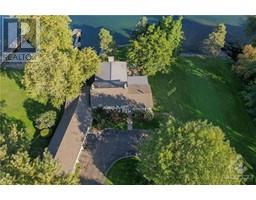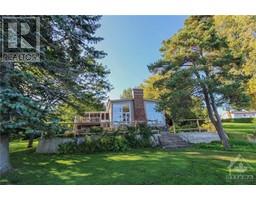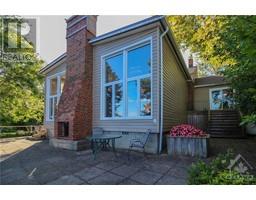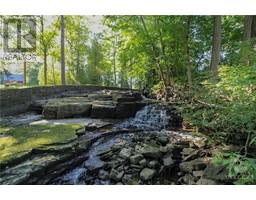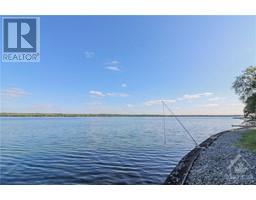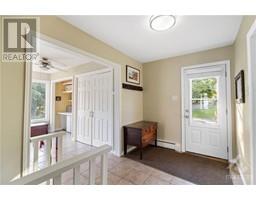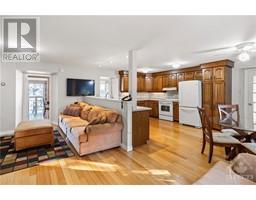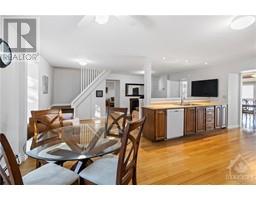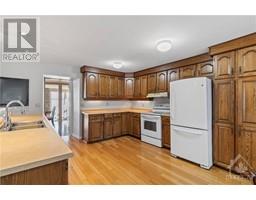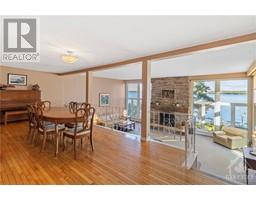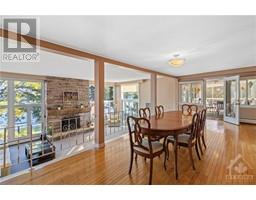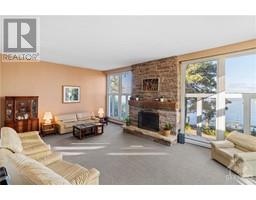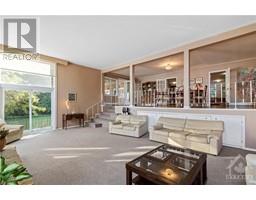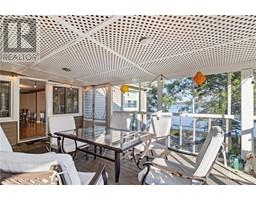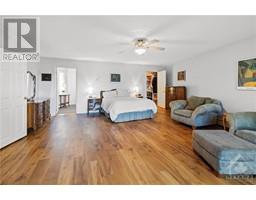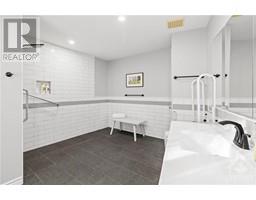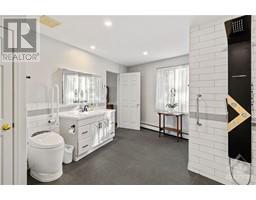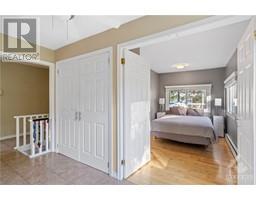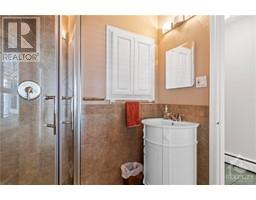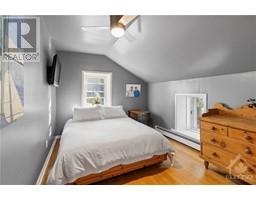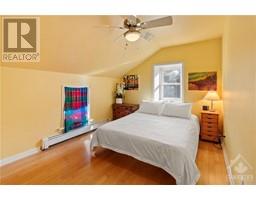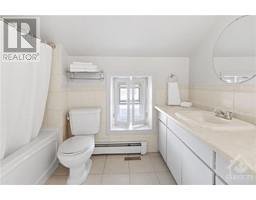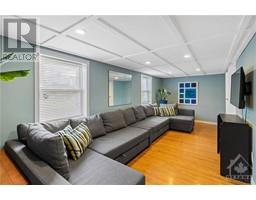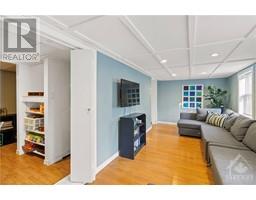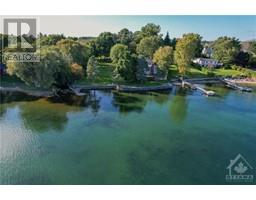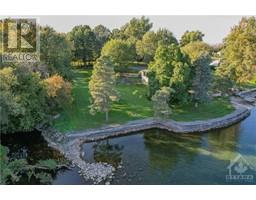1319 County Road 2 Road Maitland, Ontario K0E 1P0
$1,599,000
1319 County Road 2, a tranquil retreat situated on 1.78 ac. on the St. Lawrence River, with not only a stunning view but also the soothing sounds of a creek alongside the property. The main floor features an expansive kitchen with an adjacent sitting area that connects the dining rm & living rm, with floor to ceiling windows & cozy wood fireplace, plus a 3pc bthrm. Opportunity for multi-gen living with the main floor having 2 bdrms, including a primary suite with accessible bthrm, walk-in closet, & outdoor access. Upstairs, find 2 more bdrms & 4pc bthrm. The walk-out bsmnt offers a family rm & ample storage space. This home is more than a residence; it's a place where generations can come together to enjoy the beauty of the St. Lawrence River. Whether you seek peaceful mornings by the creek, cozy evenings by the fireplace, or a home that can adapt to your family's changing needs, this property offers it all. Separate 1.44 acre lot offering privacy & ability to develop in the future. (id:50133)
Property Details
| MLS® Number | 1359045 |
| Property Type | Single Family |
| Neigbourhood | St. Lawrence River |
| Amenities Near By | Recreation Nearby, Water Nearby |
| Communication Type | Internet Access |
| Community Features | Family Oriented |
| Features | Acreage, Private Setting, Flat Site, Automatic Garage Door Opener |
| Parking Space Total | 10 |
| Road Type | Paved Road |
| View Type | River View |
| Water Front Type | Waterfront |
Building
| Bathroom Total | 3 |
| Bedrooms Above Ground | 4 |
| Bedrooms Total | 4 |
| Appliances | Refrigerator, Dishwasher, Dryer, Hood Fan, Stove, Washer, Blinds |
| Basement Development | Partially Finished |
| Basement Type | Full (partially Finished) |
| Constructed Date | 1900 |
| Construction Style Attachment | Detached |
| Cooling Type | None |
| Exterior Finish | Siding |
| Fireplace Present | Yes |
| Fireplace Total | 1 |
| Fixture | Drapes/window Coverings, Ceiling Fans |
| Flooring Type | Wall-to-wall Carpet, Hardwood, Ceramic |
| Foundation Type | Block |
| Heating Fuel | Oil |
| Heating Type | Forced Air |
| Type | House |
| Utility Water | Drilled Well |
Parking
| Attached Garage | |
| Inside Entry | |
| Surfaced |
Land
| Acreage | Yes |
| Land Amenities | Recreation Nearby, Water Nearby |
| Sewer | Septic System |
| Size Depth | 515 Ft |
| Size Frontage | 150 Ft |
| Size Irregular | 1.78 |
| Size Total | 1.78 Ac |
| Size Total Text | 1.78 Ac |
| Zoning Description | Residential |
Rooms
| Level | Type | Length | Width | Dimensions |
|---|---|---|---|---|
| Second Level | Bedroom | 8'6" x 13'10" | ||
| Second Level | Bedroom | 9'3" x 13'10" | ||
| Second Level | 4pc Bathroom | 5'4" x 8'8" | ||
| Basement | Family Room | 22'3" x 8'11" | ||
| Basement | Den | 22'3" x 10'6" | ||
| Lower Level | Living Room | 18'6" x 27'5" | ||
| Main Level | Foyer | 6'11" x 6'11" | ||
| Main Level | Bedroom | 12'1" x 9'3" | ||
| Main Level | Sunroom | 13'1" x 18'11" | ||
| Main Level | Kitchen | 22'7" x 14'9" | ||
| Main Level | Family Room | 22'7" x 13'0" | ||
| Main Level | Dining Room | 11'7" x 27'2" | ||
| Main Level | Primary Bedroom | 22'2" x 19'0" | ||
| Main Level | Other | 8'8" x 6'0" | ||
| Main Level | 3pc Ensuite Bath | 11'4" x 13'9" |
https://www.realtor.ca/real-estate/26089128/1319-county-road-2-road-maitland-st-lawrence-river
Contact Us
Contact us for more information
Brandy Burns
Salesperson
700 Eagleson Road, Suite 105
Ottawa, Ontario K2M 2G9
(613) 663-2720

Kaleigh Duchene
Salesperson
www.realtybyk.com
700 Eagleson Road, Suite 105
Ottawa, Ontario K2M 2G9
(613) 663-2720

