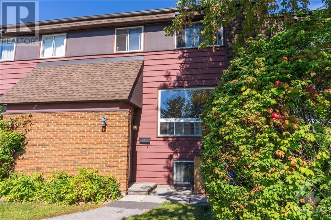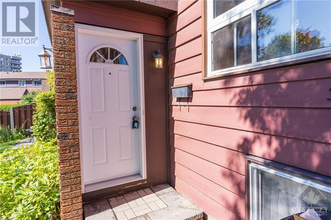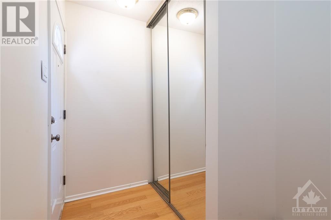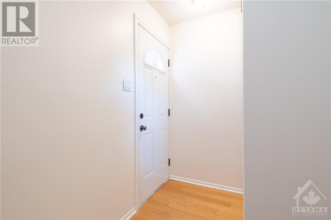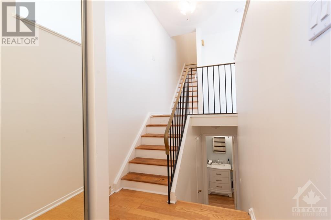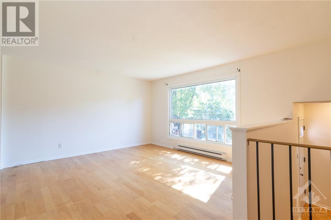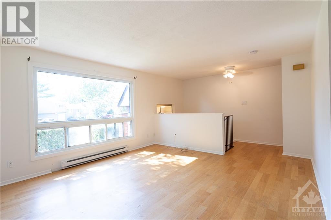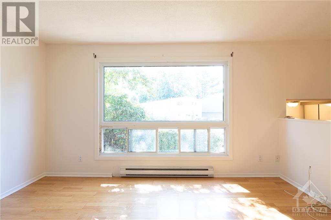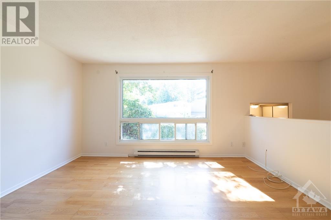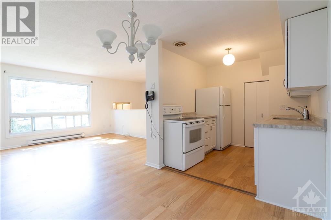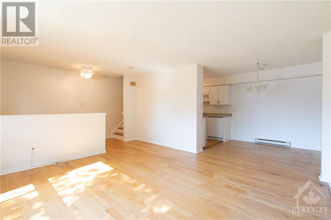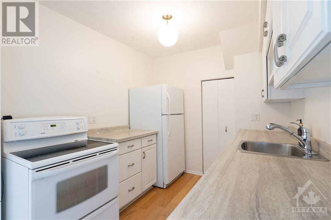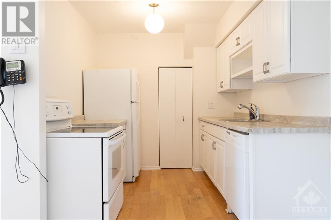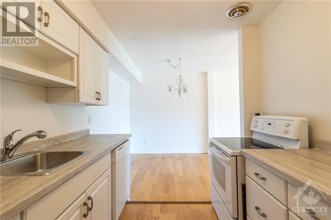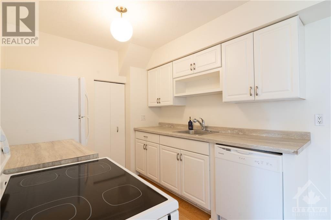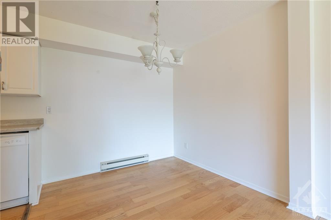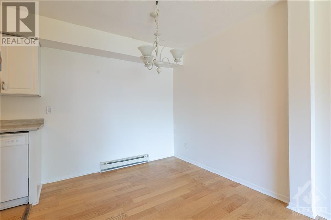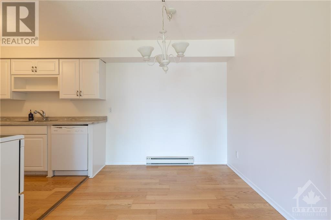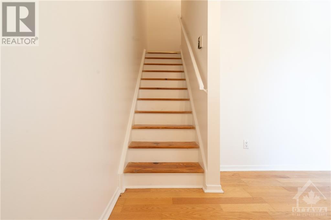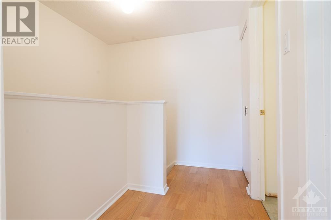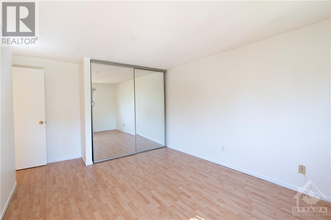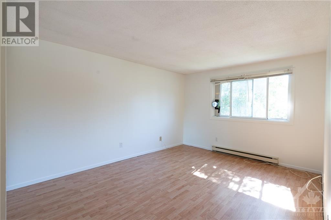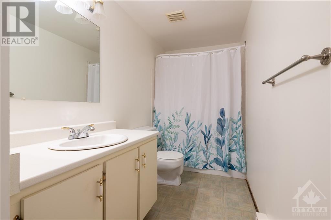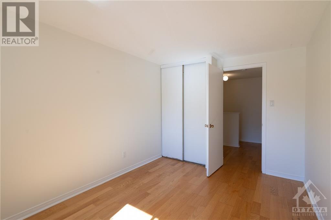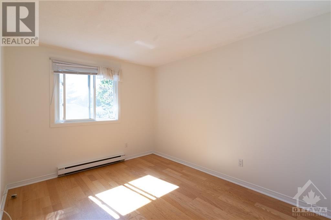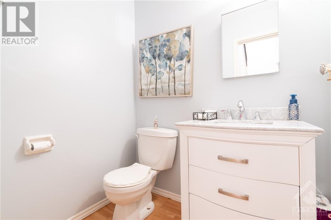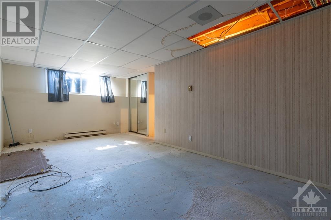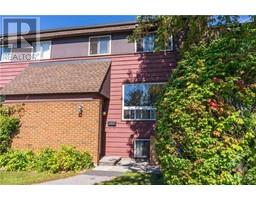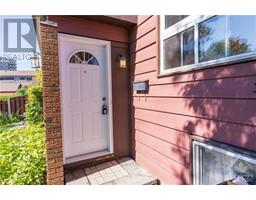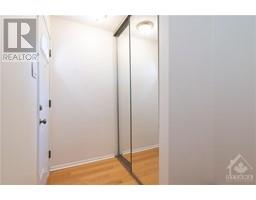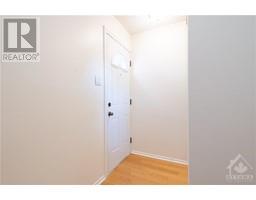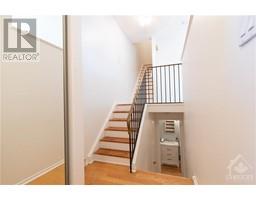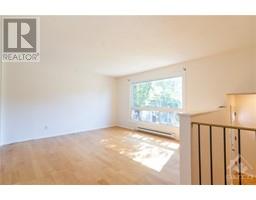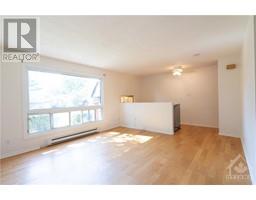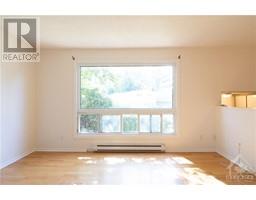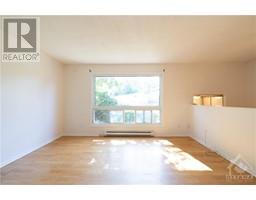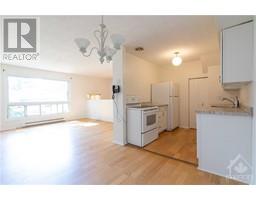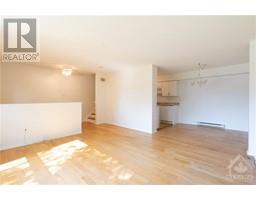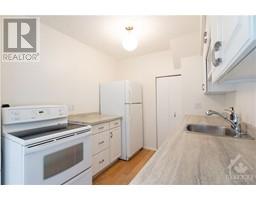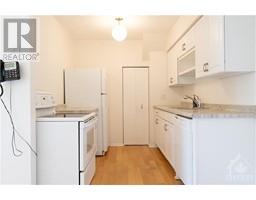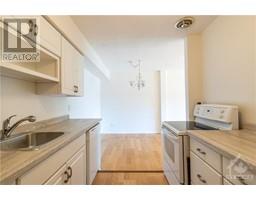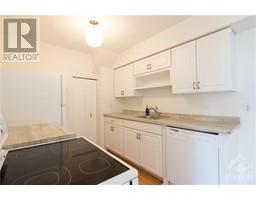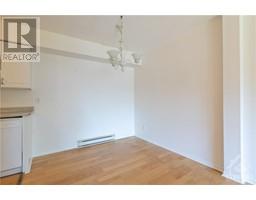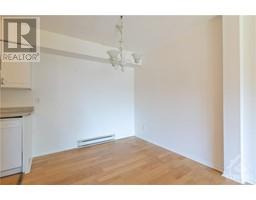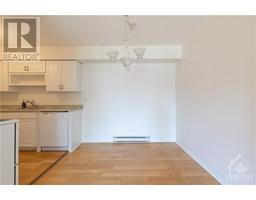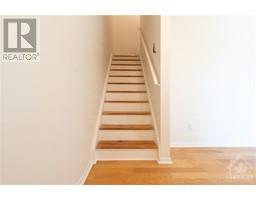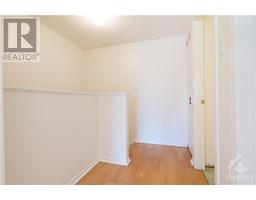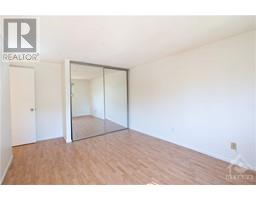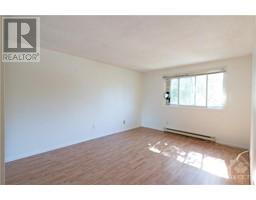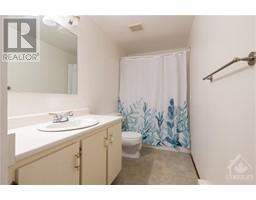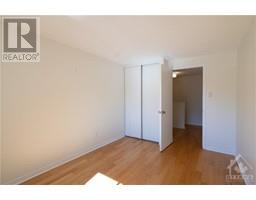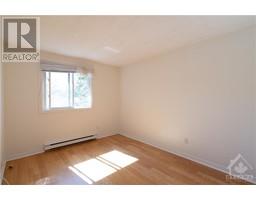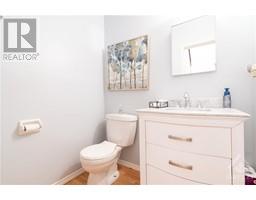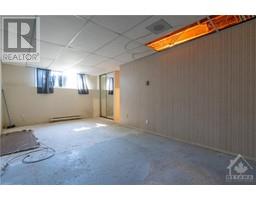3 Banner Road Unit#e Ottawa, Ontario K2H 8T3
$385,000Maintenance, Landscaping, Property Management, Caretaker, Water, Other, See Remarks
$402 Monthly
Maintenance, Landscaping, Property Management, Caretaker, Water, Other, See Remarks
$402 MonthlyWelcome to 3E Banner, Affordable, freshly painted and conveniently located condo townhouse! This home features two bedrooms, two bathrooms, a good sized kitchen, finished basement, with storage and laundry room. Also features a front yard terrace. Enjoy a great neighbourhood with multiple parks and walking paths nearby, this two-storey condo is ideal! Additionally, the condo move-in ready, so you can start enjoying your new home right away. Algonquin College nearby and public transportation at your door, this home is perfect for investors, students or young professionals. (id:50133)
Property Details
| MLS® Number | 1360513 |
| Property Type | Single Family |
| Neigbourhood | Trend Village |
| Amenities Near By | Recreation Nearby, Shopping |
| Communication Type | Internet Access |
| Community Features | Pets Allowed With Restrictions |
| Parking Space Total | 1 |
Building
| Bathroom Total | 2 |
| Bedrooms Above Ground | 2 |
| Bedrooms Total | 2 |
| Amenities | Laundry - In Suite |
| Appliances | Refrigerator, Dryer, Hood Fan, Stove, Washer |
| Basement Development | Partially Finished |
| Basement Type | Full (partially Finished) |
| Constructed Date | 1976 |
| Cooling Type | None |
| Exterior Finish | Brick, Siding |
| Flooring Type | Laminate, Vinyl |
| Foundation Type | Poured Concrete |
| Half Bath Total | 1 |
| Heating Fuel | Electric |
| Heating Type | Baseboard Heaters |
| Stories Total | 2 |
| Type | Row / Townhouse |
| Utility Water | Municipal Water |
Parking
| Surfaced | |
| Visitor Parking |
Land
| Acreage | No |
| Land Amenities | Recreation Nearby, Shopping |
| Sewer | Municipal Sewage System |
| Zoning Description | Residential |
Rooms
| Level | Type | Length | Width | Dimensions |
|---|---|---|---|---|
| Second Level | Primary Bedroom | 15'10" x 10'8" | ||
| Second Level | Bedroom | 12'5" x 9'0" | ||
| Second Level | 3pc Bathroom | 11'10" x 5'0" | ||
| Lower Level | 2pc Bathroom | 5'10" x 4'7" | ||
| Lower Level | Recreation Room | 20'0" x 10'2" | ||
| Lower Level | Laundry Room | 9'9" x 5'3" | ||
| Main Level | Kitchen | 8'7" x 7'11" | ||
| Main Level | Dining Room | 8'2" x 8'5" | ||
| Main Level | Living Room | 13'4" x 14'0" | ||
| Main Level | Foyer | 7'5" x 5'9" |
https://www.realtor.ca/real-estate/26065488/3-banner-road-unite-ottawa-trend-village
Contact Us
Contact us for more information
Timothy Mclean
Salesperson
www.TimMclean.com
444 Hazeldean Road
Ottawa, ON K2L 1V2
(613) 836-2570
(613) 836-2619

Bill Martin
Salesperson
444 Hazeldean Road
Ottawa, ON K2L 1V2
(613) 836-2570
(613) 836-2619

