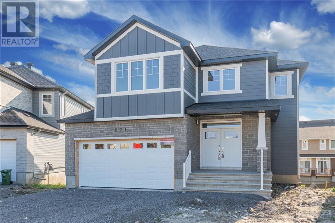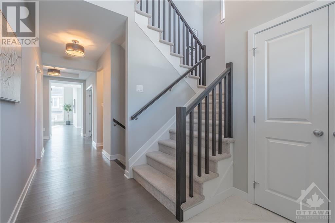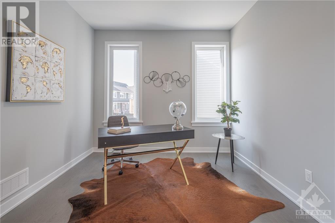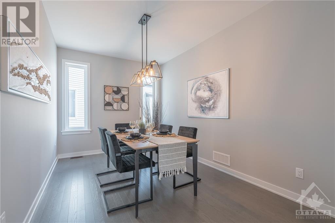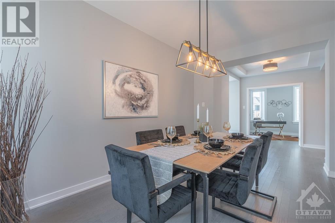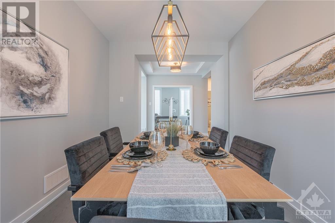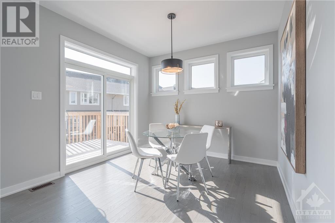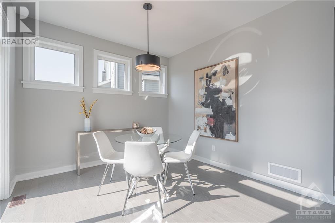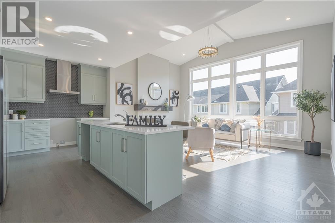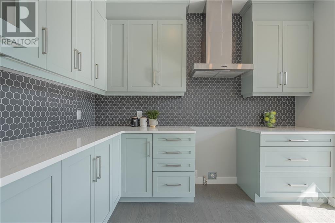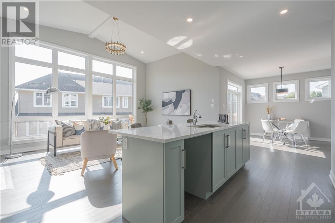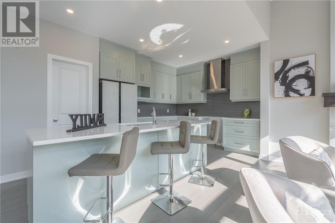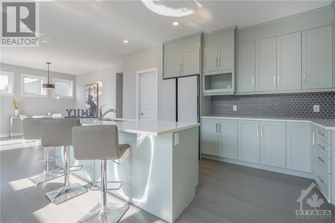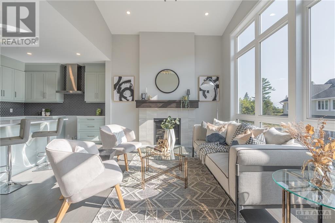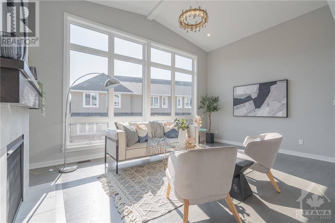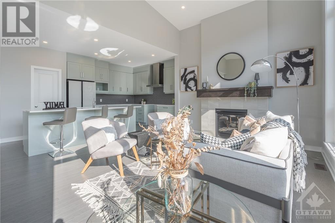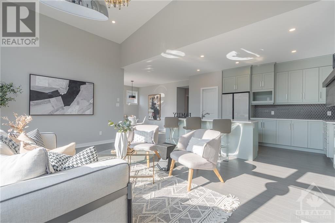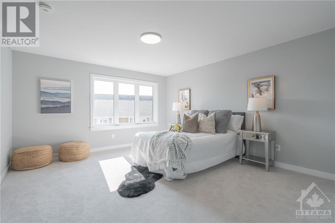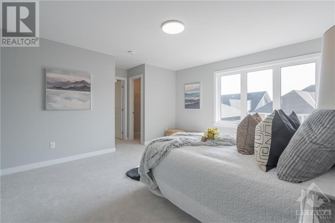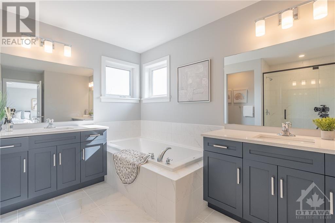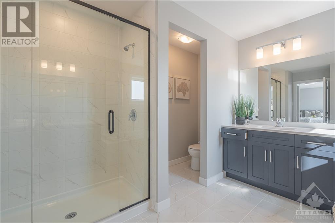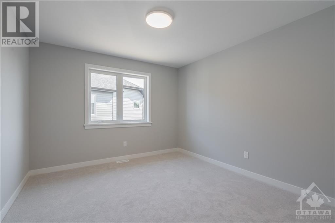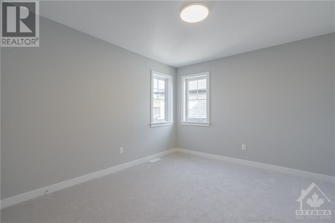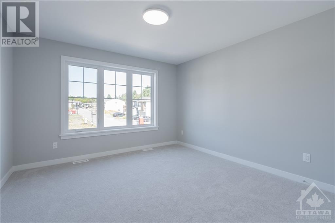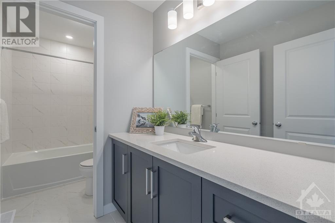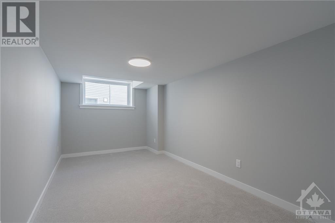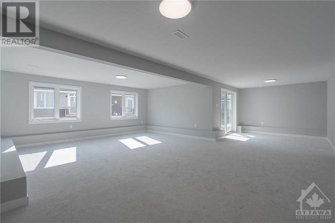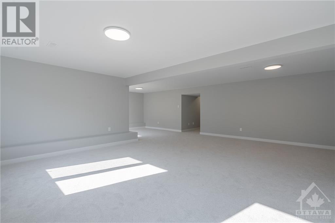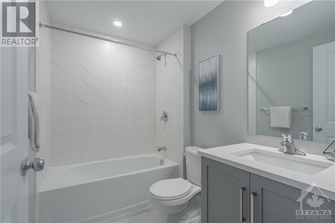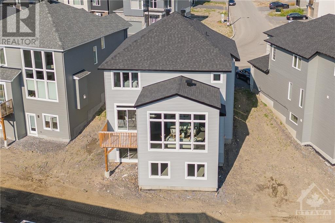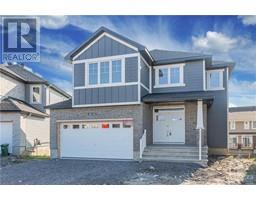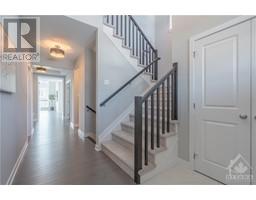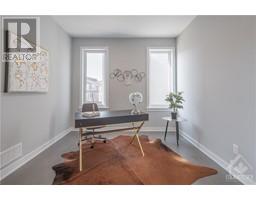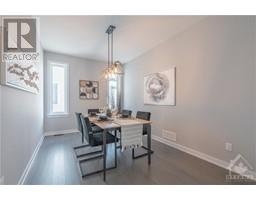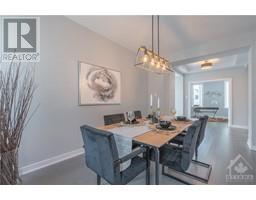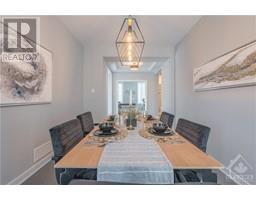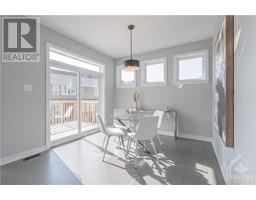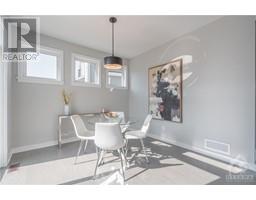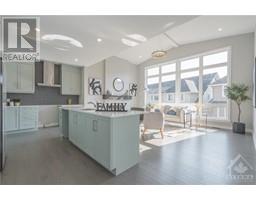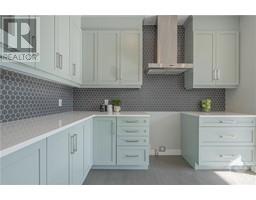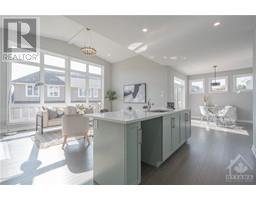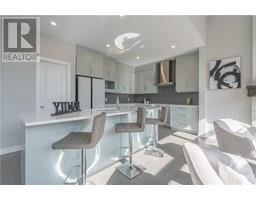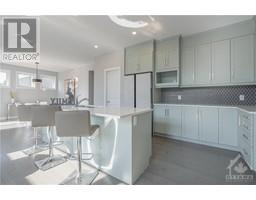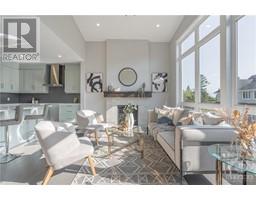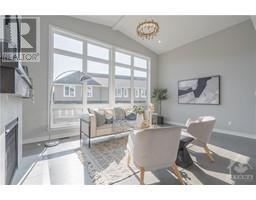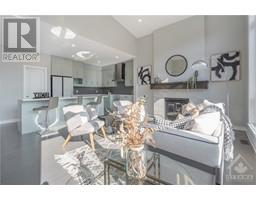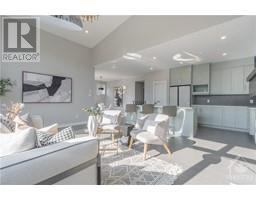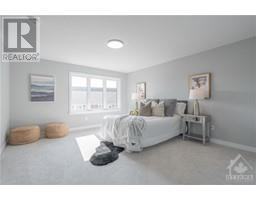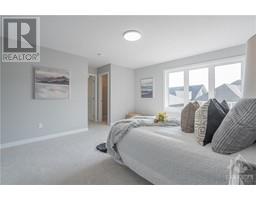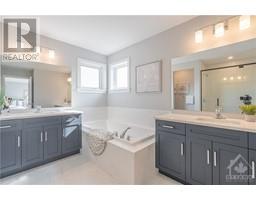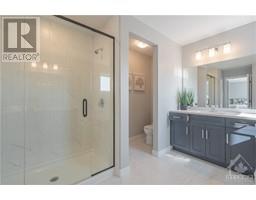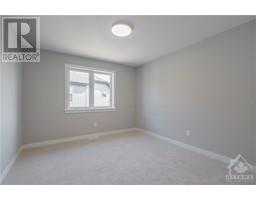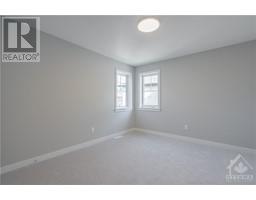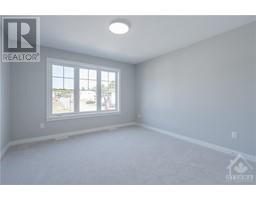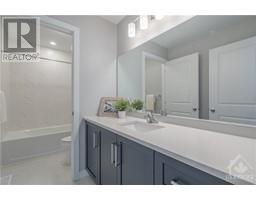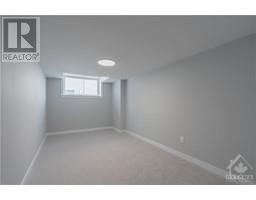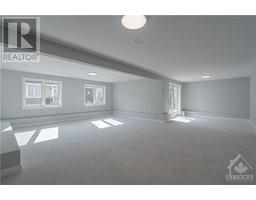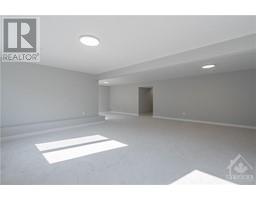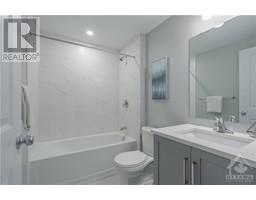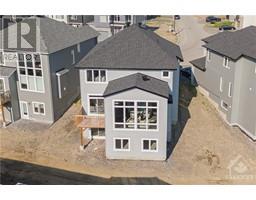271 Ketchikan Crescent Ottawa, Ontario K2T 0L7
$5,000 Monthly
This brand-new detached home with walk-out basement on PREMIUM PIE LOT is located in the popular family-friendly neighbourhood of Richardson Ridge. The main floor office, bright dining room, sunlight flooded the family room with natural gas fireplace and 14 ft valued ceiling, stunning kitchen with high-end Stove, dishwasher, refrigerator, Chimney Hood Fan, upgraded cabinets. Quartz countertop and smooth ceiling throughout all 3 levels. Beautiful staircase leads to the second level complete with Primary bedroom, HER&HIS WIC and 5pcs ensuite, 3 spacious bedrooms, full bath and convenient laundry as well. Builder Finished basement features huge walkout REC room, it is bright and airy all day long, the 5th bedroom and full bathroom has unlimited potential. Close to Excellent Schools, Parks, Transit, Shopping, Hi tech park, Nature Trails & More! 2670sqft as pre builder plan + 1200sqft finished basement. Do not miss out on this great home and call for your private viewing today! (id:50133)
Property Details
| MLS® Number | 1362263 |
| Property Type | Single Family |
| Neigbourhood | Richardsons Ridge 4 |
| Amenities Near By | Golf Nearby, Public Transit, Recreation Nearby |
| Community Features | Family Oriented |
| Features | Automatic Garage Door Opener |
| Parking Space Total | 4 |
| Structure | Deck |
Building
| Bathroom Total | 4 |
| Bedrooms Above Ground | 4 |
| Bedrooms Below Ground | 1 |
| Bedrooms Total | 5 |
| Amenities | Laundry - In Suite |
| Appliances | Refrigerator, Dishwasher, Dryer, Hood Fan, Stove, Washer |
| Basement Development | Finished |
| Basement Type | Full (finished) |
| Constructed Date | 2023 |
| Construction Style Attachment | Detached |
| Cooling Type | Central Air Conditioning, Air Exchanger |
| Exterior Finish | Stone, Siding |
| Fire Protection | Smoke Detectors |
| Fireplace Present | Yes |
| Fireplace Total | 1 |
| Flooring Type | Wall-to-wall Carpet, Hardwood, Ceramic |
| Half Bath Total | 1 |
| Heating Fuel | Natural Gas |
| Heating Type | Forced Air |
| Stories Total | 2 |
| Type | House |
| Utility Water | Municipal Water |
Parking
| Attached Garage |
Land
| Acreage | No |
| Land Amenities | Golf Nearby, Public Transit, Recreation Nearby |
| Sewer | Municipal Sewage System |
| Size Depth | 109 Ft ,3 In |
| Size Frontage | 32 Ft ,8 In |
| Size Irregular | 32.7 Ft X 109.24 Ft (irregular Lot) |
| Size Total Text | 32.7 Ft X 109.24 Ft (irregular Lot) |
| Zoning Description | Res |
Rooms
| Level | Type | Length | Width | Dimensions |
|---|---|---|---|---|
| Second Level | Primary Bedroom | 14'10" x 13'7" | ||
| Second Level | 5pc Ensuite Bath | Measurements not available | ||
| Second Level | Other | Measurements not available | ||
| Second Level | Other | Measurements not available | ||
| Second Level | Bedroom | 12'0" x 10'10" | ||
| Second Level | Bedroom | 11'11" x 11'10" | ||
| Second Level | Bedroom | 11'7" x 10'10" | ||
| Second Level | 3pc Bathroom | Measurements not available | ||
| Second Level | Laundry Room | Measurements not available | ||
| Lower Level | Bedroom | 17'1" x 9'4" | ||
| Lower Level | 3pc Bathroom | Measurements not available | ||
| Lower Level | Recreation Room | 20'0" x 22'0" | ||
| Lower Level | Playroom | 10'7" x 10'6" | ||
| Lower Level | Storage | Measurements not available | ||
| Lower Level | Utility Room | Measurements not available | ||
| Main Level | Foyer | Measurements not available | ||
| Main Level | Dining Room | 13'11" x 9'4" | ||
| Main Level | Office | 10'0" x 9'11" | ||
| Main Level | Eating Area | 10'7" x 10'6" | ||
| Main Level | Kitchen | 21'3" x 10'7" | ||
| Main Level | Living Room/fireplace | 18'0" x 12'6" | ||
| Main Level | Pantry | Measurements not available | ||
| Main Level | 2pc Bathroom | Measurements not available | ||
| Main Level | Mud Room | Measurements not available |
https://www.realtor.ca/real-estate/26096168/271-ketchikan-crescent-ottawa-richardsons-ridge-4
Contact Us
Contact us for more information
Heng Yin
Salesperson
1000 Innovation Dr, 5th Floor
Kanata, Ontario K2K 3E7
(613) 518-2008
(613) 800-3028
Lei Zhan
Salesperson
1000 Innovation Dr, 5th Floor
Kanata, Ontario K2K 3E7
(613) 518-2008
(613) 800-3028

