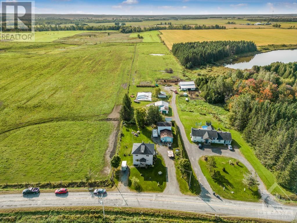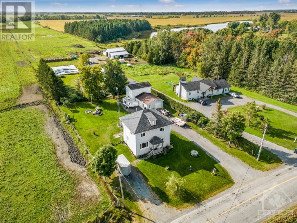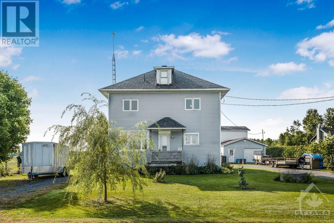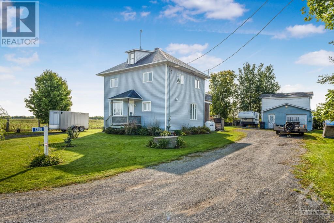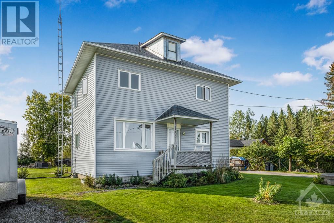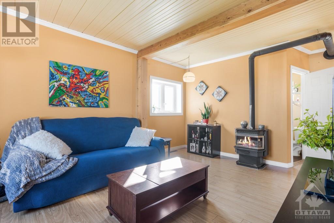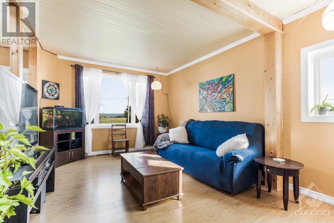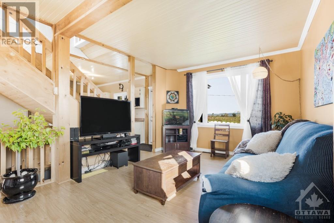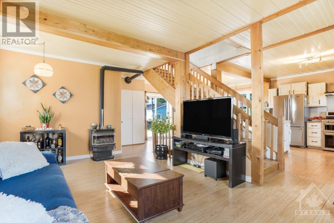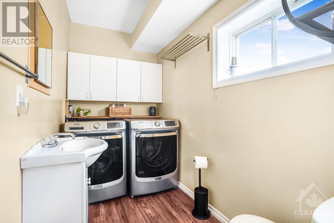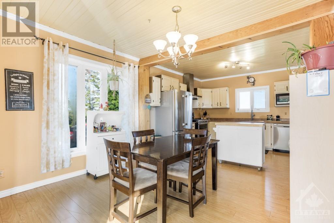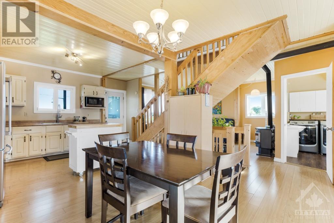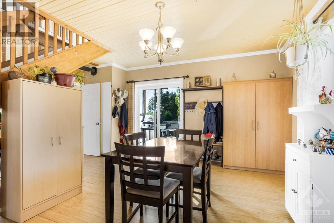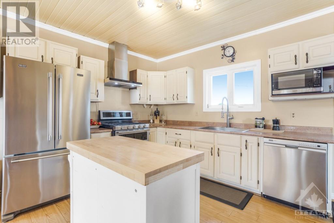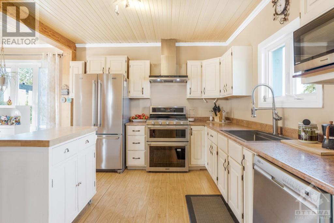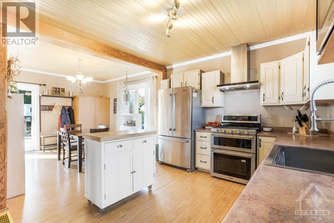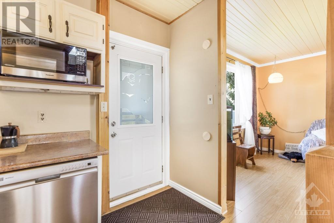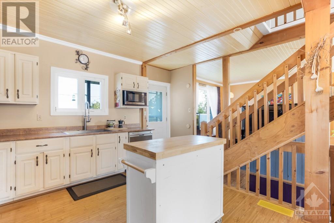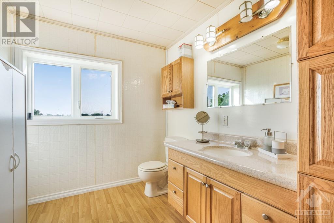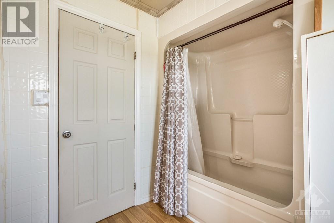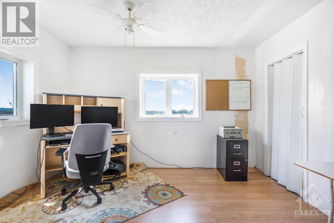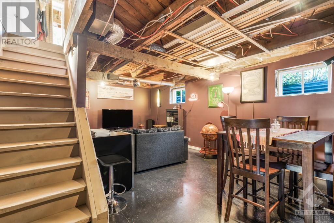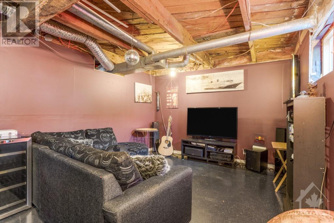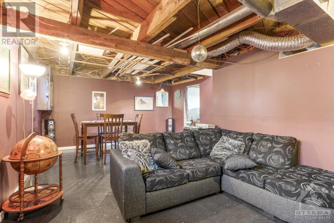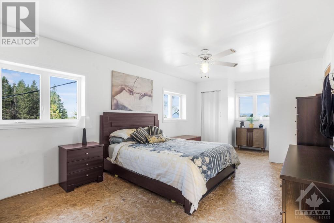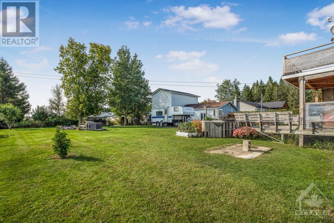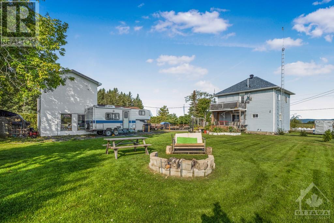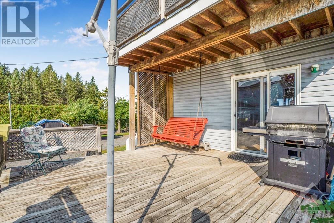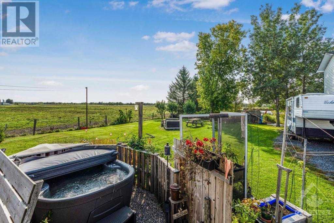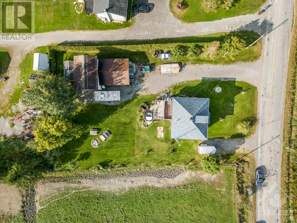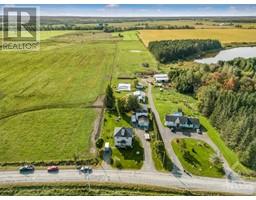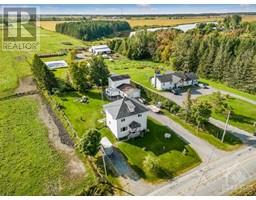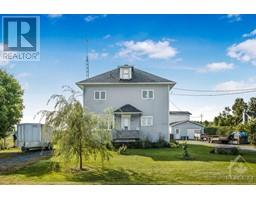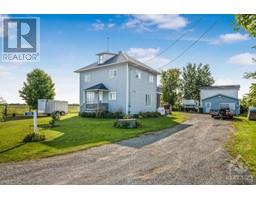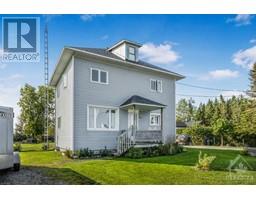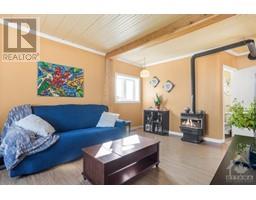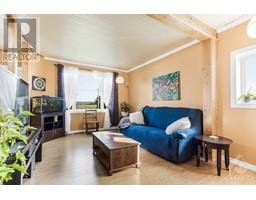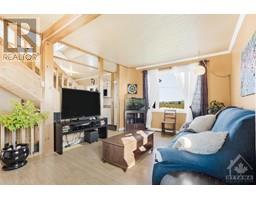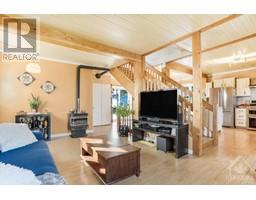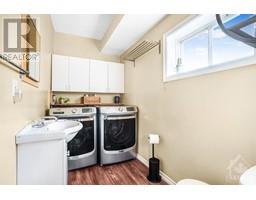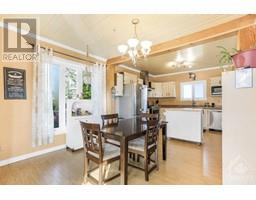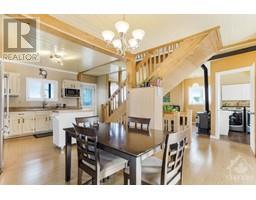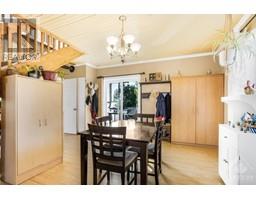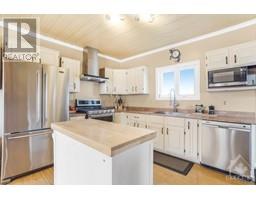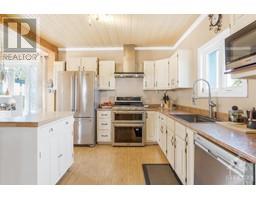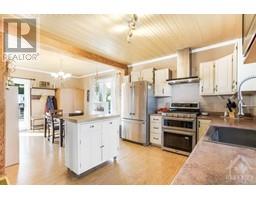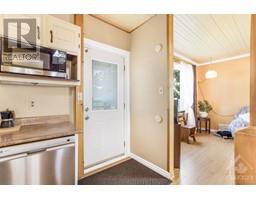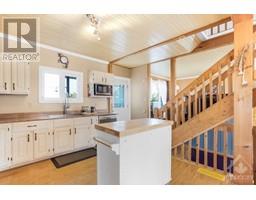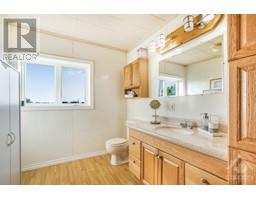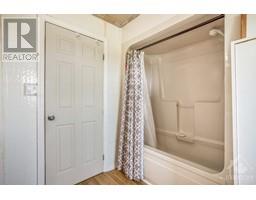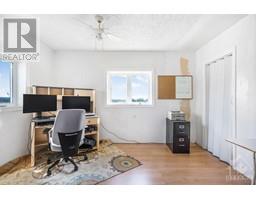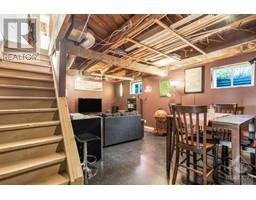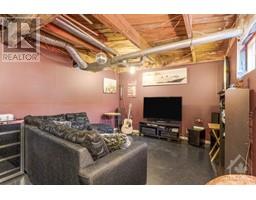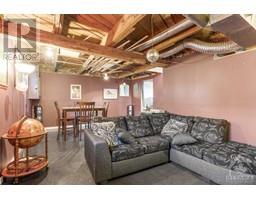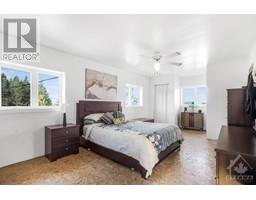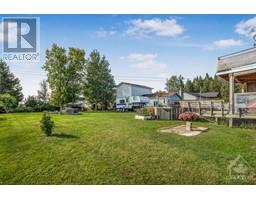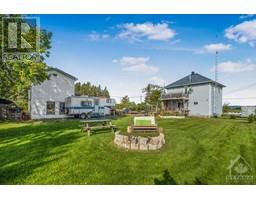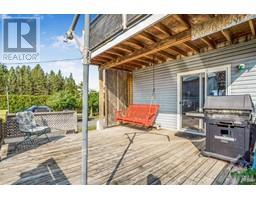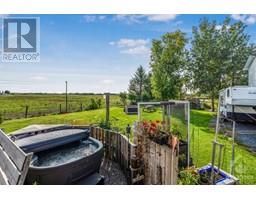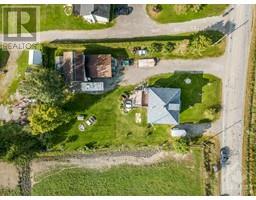1200 Concession 4 Road Alfred, Ontario K0B 1A0
$469,900
Discover a tranquil escape in this rustic 3-bedroom, 2-bathroom country house. With a charming exterior, this home offers modern comfort in a peaceful rural setting. A highlight of this property is the spacious detached garage, perfect for housing your vehicles, tools, and recreational equipment. Whether you're a car enthusiast or simply need extra storage space, this garage is sure to meet your needs. A sprawling yard surrounds the property, providing ample space for gardening, outdoor activities, or simply unwinding in the fresh air. Enjoy the beauty of nature from the comfort of your own porch. Located in a private and peaceful setting, this country home offers respite from the hustle and bustle of city life. Don't miss the opportunity to make this idyllic country retreat your own. Experience the serenity and privacy that this home provides, and create lasting memories in your very own slice of rural paradise. 24hrs irrevocable on all offers please. (id:50133)
Property Details
| MLS® Number | 1360011 |
| Property Type | Single Family |
| Neigbourhood | Alfred |
| Amenities Near By | Golf Nearby, Recreation Nearby |
| Communication Type | Cable Internet Access, Internet Access |
| Features | Private Setting, Flat Site |
| Parking Space Total | 8 |
Building
| Bathroom Total | 2 |
| Bedrooms Above Ground | 3 |
| Bedrooms Total | 3 |
| Appliances | Refrigerator, Dishwasher, Dryer, Stove, Washer, Hot Tub, Blinds |
| Basement Development | Partially Finished |
| Basement Type | Full (partially Finished) |
| Construction Material | Wood Frame |
| Construction Style Attachment | Detached |
| Cooling Type | None |
| Exterior Finish | Siding |
| Fire Protection | Smoke Detectors |
| Fireplace Present | Yes |
| Fireplace Total | 1 |
| Flooring Type | Mixed Flooring, Hardwood, Laminate |
| Foundation Type | Poured Concrete |
| Half Bath Total | 1 |
| Heating Fuel | Propane |
| Heating Type | Forced Air |
| Stories Total | 2 |
| Type | House |
| Utility Water | Well |
Parking
| Detached Garage | |
| Open | |
| Oversize | |
| Gravel |
Land
| Acreage | No |
| Land Amenities | Golf Nearby, Recreation Nearby |
| Sewer | Septic System |
| Size Depth | 141 Ft |
| Size Frontage | 99 Ft |
| Size Irregular | 99 Ft X 141 Ft |
| Size Total Text | 99 Ft X 141 Ft |
| Zoning Description | Residential |
Rooms
| Level | Type | Length | Width | Dimensions |
|---|---|---|---|---|
| Second Level | 3pc Bathroom | Measurements not available | ||
| Second Level | Primary Bedroom | 22'5" x 11'5" | ||
| Second Level | Bedroom | 11'0" x 10'5" | ||
| Second Level | Bedroom | 12'5" x 9'0" | ||
| Basement | Recreation Room | 11'5" x 21'0" | ||
| Main Level | Kitchen | 22'5" x 11'5" | ||
| Main Level | 2pc Bathroom | Measurements not available | ||
| Main Level | Living Room | 11'5" x 17'0" | ||
| Main Level | Laundry Room | Measurements not available |
https://www.realtor.ca/real-estate/26096560/1200-concession-4-road-alfred-alfred
Contact Us
Contact us for more information

Charles Seguin
Salesperson
www.charlesseguinrealty.com
1863 Laurier St P.o.box 845
Rockland, Ontario K4K 0L5
(613) 446-6031
(613) 446-7100
Elise Da Ponti
Salesperson
www.facebook.com/profile.php?id=100086273926057
1863 Laurier St P.o.box 845
Rockland, Ontario K4K 0L5
(613) 446-6031
(613) 446-7100

