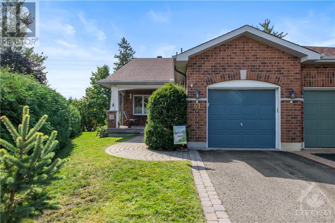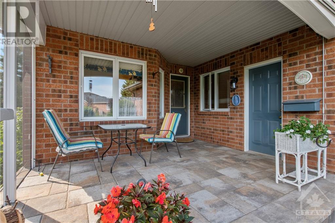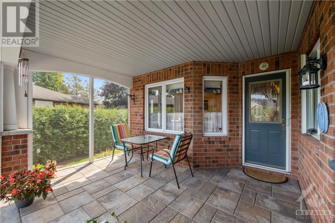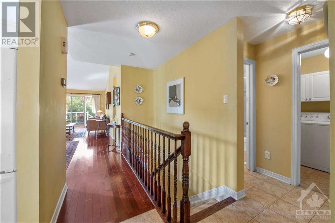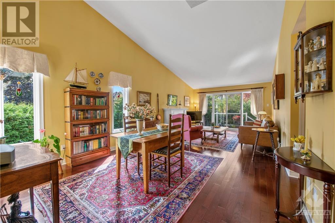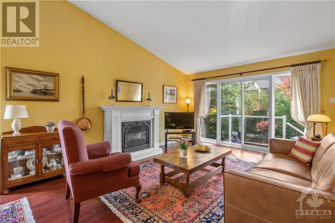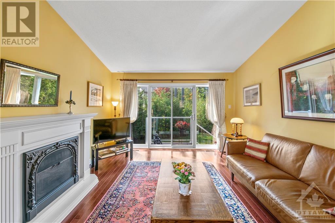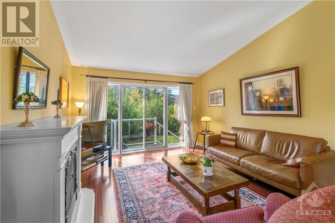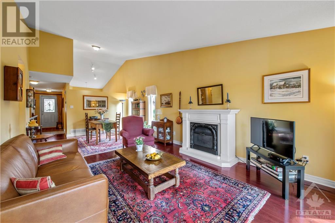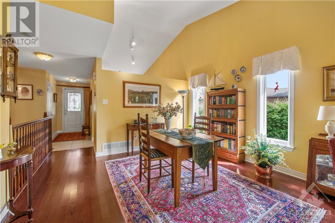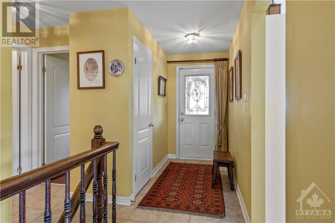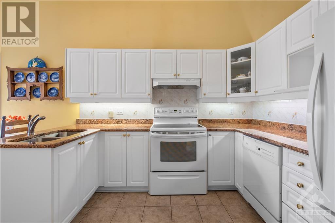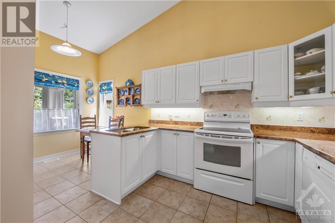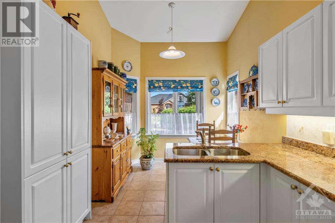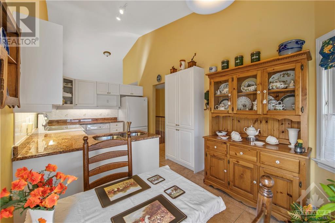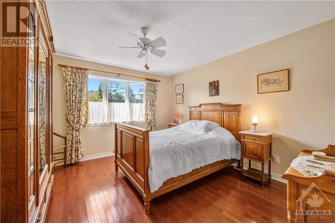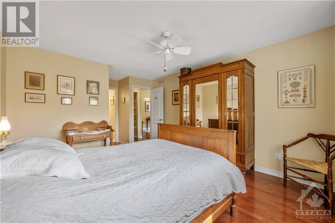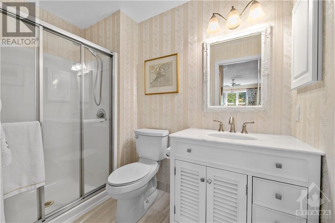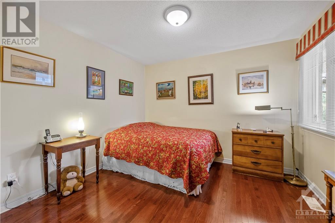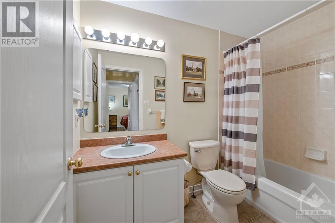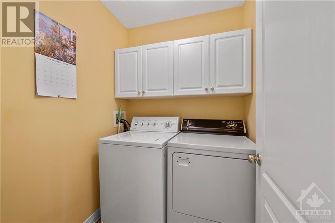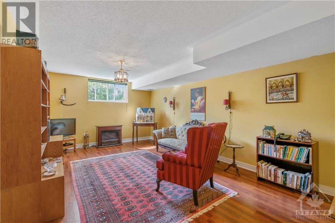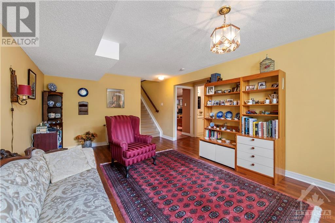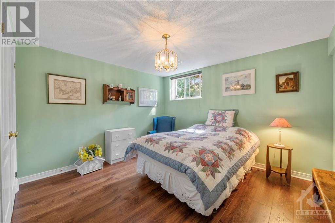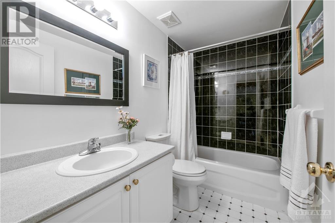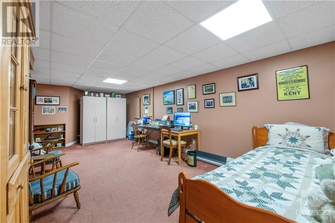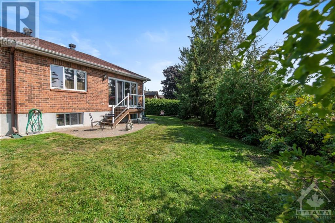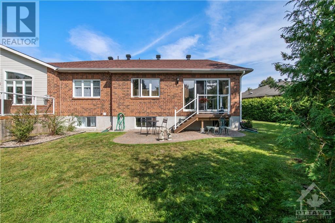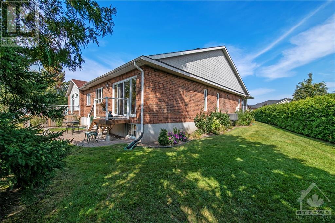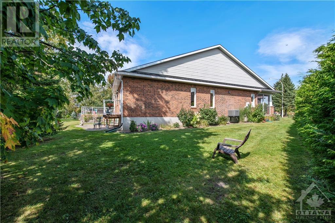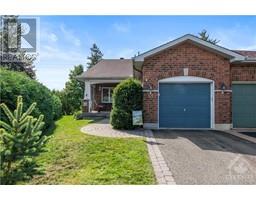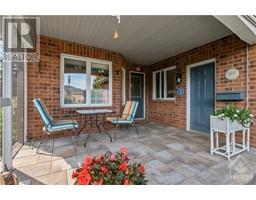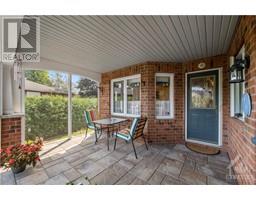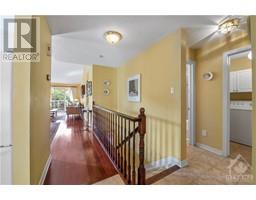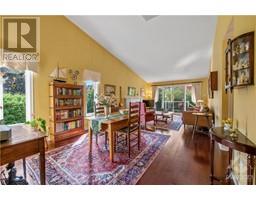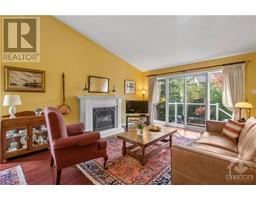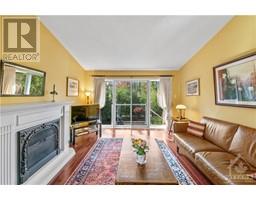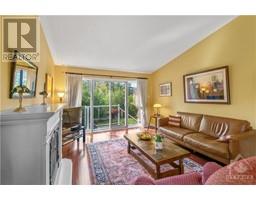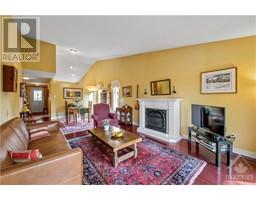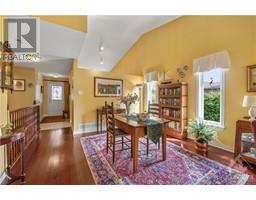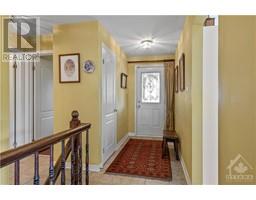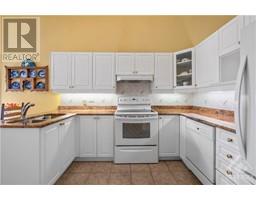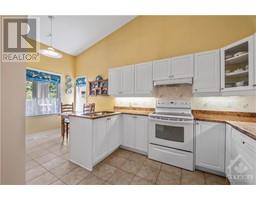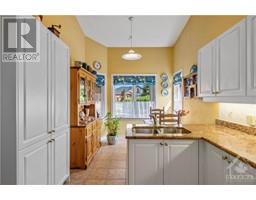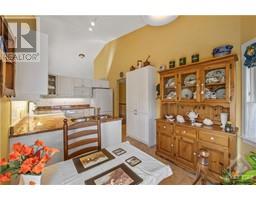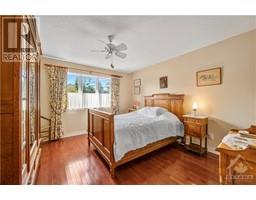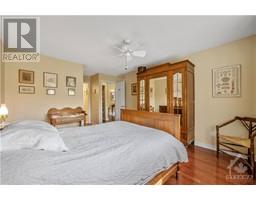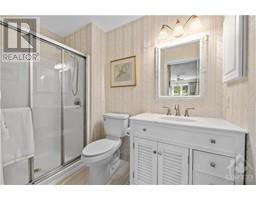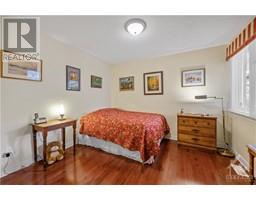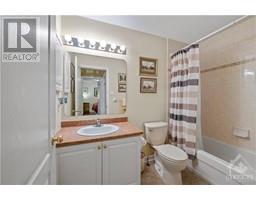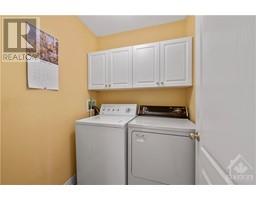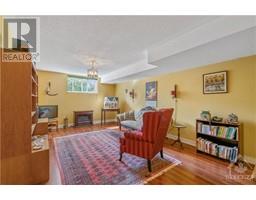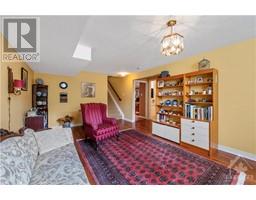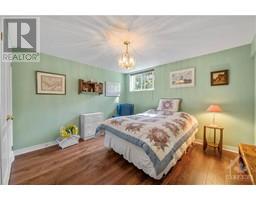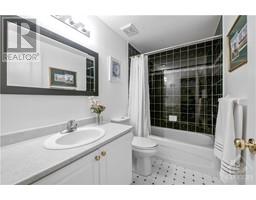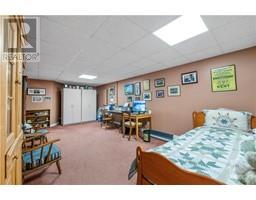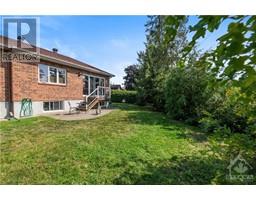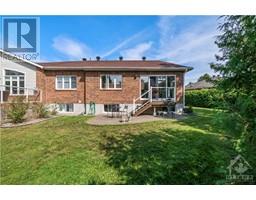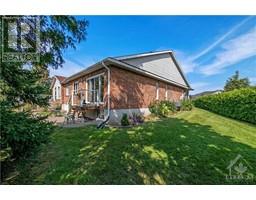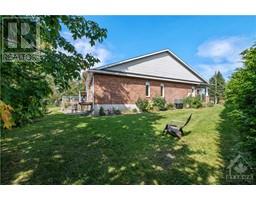51 Waterthrush Crescent Ottawa, Ontario K2M 2T8
$699,900Maintenance, Other, See Remarks, Parcel of Tied Land
$300 Yearly
Maintenance, Other, See Remarks, Parcel of Tied Land
$300 YearlyLooking for the perfect home for your downsizing needs? Look no further! This CHARMING & meticulously maintained bungalow will make you feel right at home the minute you open the door. Nestled on a quiet crescent in the highly desirable adult lifestyle community of Pine Hill Estates & backing onto trails with NO REAR NEIGHBORS, this one is sure to IMPRESS! Upgrades/features: Fully screened porch offering you a beautiful & serene outdoor sitting area, an Open concept layout featuring vaulted ceilings & an abundance of natural light, Hardwood floors throughout the main level, a SPACIOUS master retreat featuring an ensuite & walk-in closet, a functional kitchen featuring granite countertops & a cozy eating area, a convenient main floor laundry room, a fully finished basement featuring a spacious family room, an office and plenty of storage. $300 Association fee covers the community clubhouse maintenance. DO NOT MISS OUT on a chance to call this lovely house home & book your showing today! (id:50133)
Property Details
| MLS® Number | 1362150 |
| Property Type | Single Family |
| Neigbourhood | Pine Hill Estates |
| Amenities Near By | Public Transit, Recreation Nearby |
| Community Features | Adult Oriented |
| Features | Automatic Garage Door Opener |
| Parking Space Total | 3 |
| Structure | Clubhouse, Porch |
Building
| Bathroom Total | 3 |
| Bedrooms Above Ground | 2 |
| Bedrooms Below Ground | 1 |
| Bedrooms Total | 3 |
| Appliances | Refrigerator, Dishwasher, Dryer, Hood Fan, Stove, Washer, Blinds |
| Architectural Style | Bungalow |
| Basement Development | Finished |
| Basement Type | Full (finished) |
| Constructed Date | 2000 |
| Construction Style Attachment | Semi-detached |
| Cooling Type | Central Air Conditioning |
| Exterior Finish | Brick, Siding |
| Fireplace Present | Yes |
| Fireplace Total | 2 |
| Flooring Type | Wall-to-wall Carpet, Hardwood, Tile |
| Foundation Type | Poured Concrete |
| Heating Fuel | Natural Gas |
| Heating Type | Forced Air |
| Stories Total | 1 |
| Type | House |
| Utility Water | Municipal Water |
Parking
| Attached Garage |
Land
| Acreage | No |
| Land Amenities | Public Transit, Recreation Nearby |
| Landscape Features | Land / Yard Lined With Hedges, Landscaped |
| Sewer | Municipal Sewage System |
| Size Depth | 114 Ft ,8 In |
| Size Frontage | 19 Ft |
| Size Irregular | 18.99 Ft X 114.7 Ft (irregular Lot) |
| Size Total Text | 18.99 Ft X 114.7 Ft (irregular Lot) |
| Zoning Description | Residential |
Rooms
| Level | Type | Length | Width | Dimensions |
|---|---|---|---|---|
| Basement | Family Room | 19'3" x 11'10" | ||
| Basement | Bedroom | 10'11" x 12'0" | ||
| Basement | 4pc Bathroom | 8'6" x 4'11" | ||
| Basement | Office | 20'7" x 11'9" | ||
| Main Level | Foyer | 4'5" x 7'5" | ||
| Main Level | Kitchen | 8'10" x 10'3" | ||
| Main Level | Eating Area | 8'10" x 6'9" | ||
| Main Level | Living Room/dining Room | 25'9" x 12'7" | ||
| Main Level | Primary Bedroom | 12'11" x 11'10" | ||
| Main Level | Other | 5'5" x 4'8" | ||
| Main Level | 3pc Ensuite Bath | 4'11" x 8'8" | ||
| Main Level | Bedroom | 9'1" x 10'11" | ||
| Main Level | 4pc Bathroom | 4'11" x 8'8" | ||
| Main Level | Laundry Room | 5'3" x 5'1" |
https://www.realtor.ca/real-estate/26096322/51-waterthrush-crescent-ottawa-pine-hill-estates
Contact Us
Contact us for more information

Miguel Levesque
Salesperson
www.onepercentottawa.com
www.facebook.com/onepercentottawa/
11 Beggs Court
Kars, Ontario K0A 2E0
(888) 966-3111
(888) 870-0411
www.onepercentrealty.com

