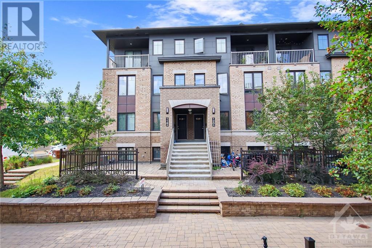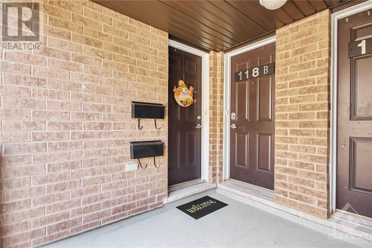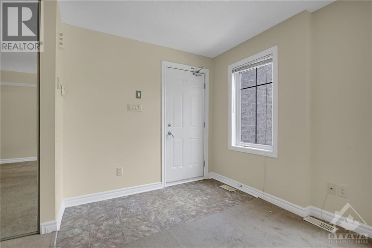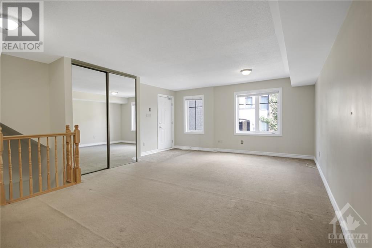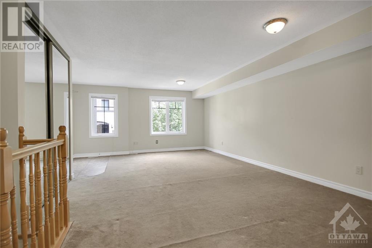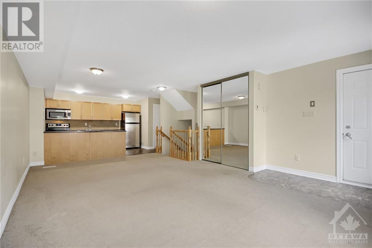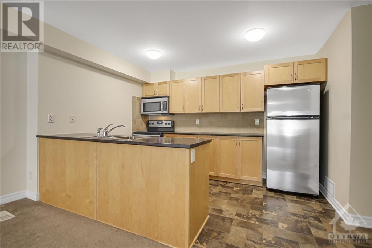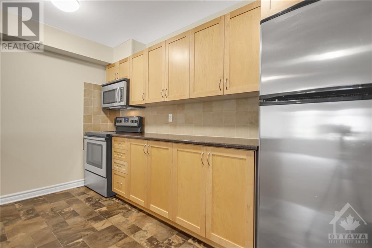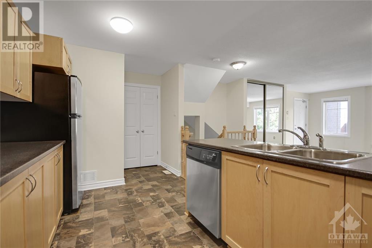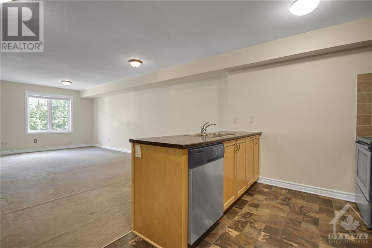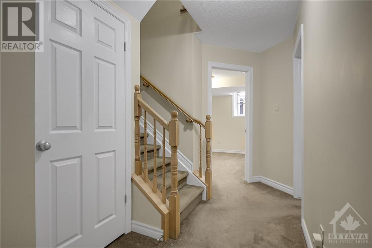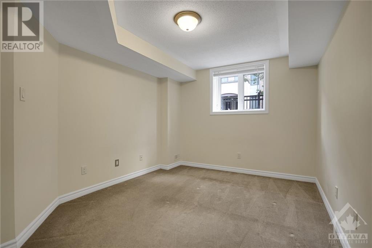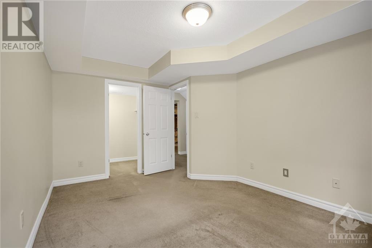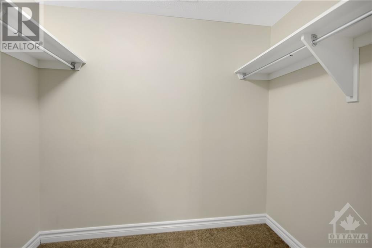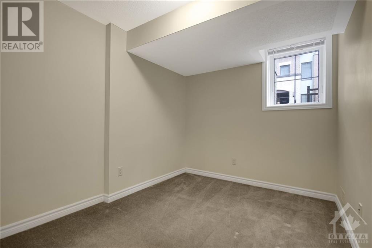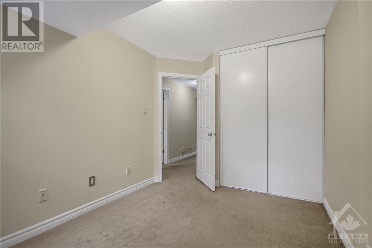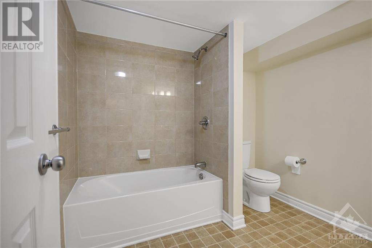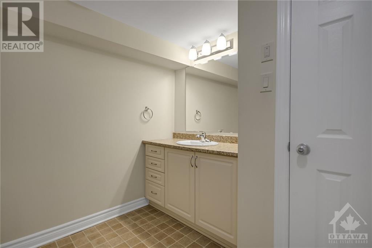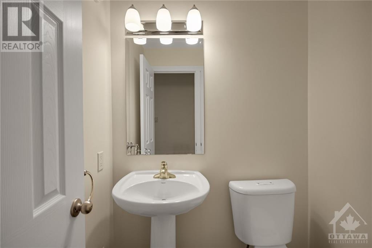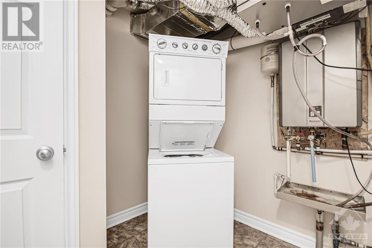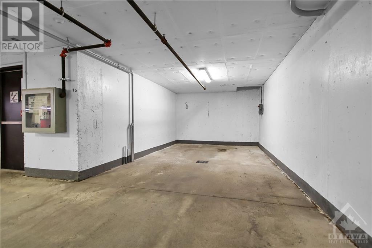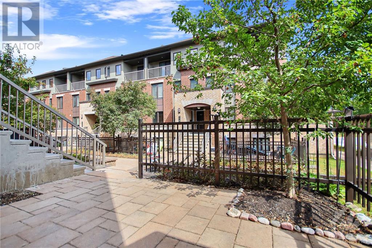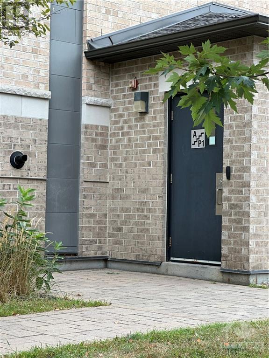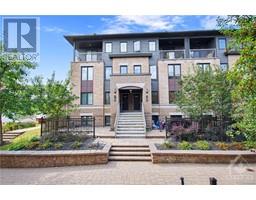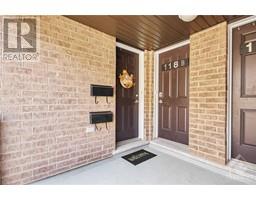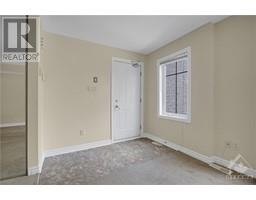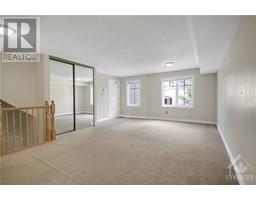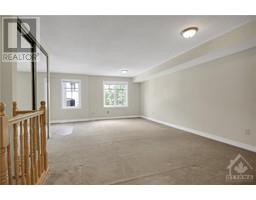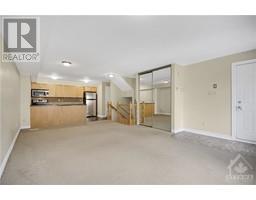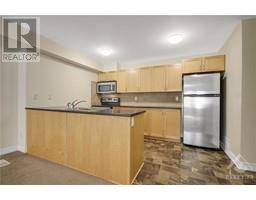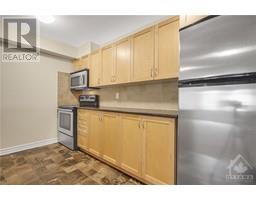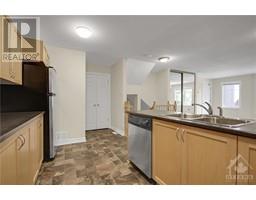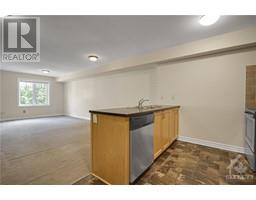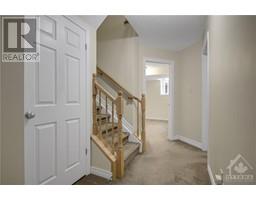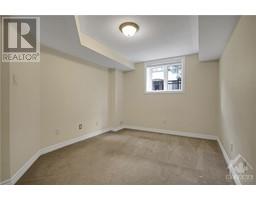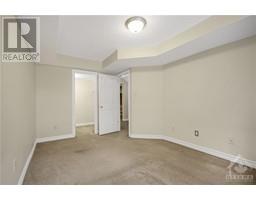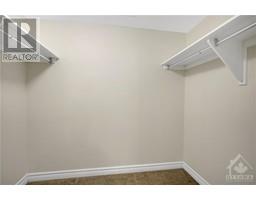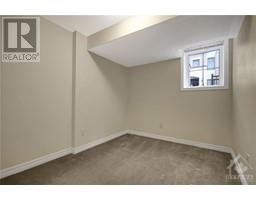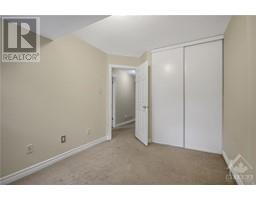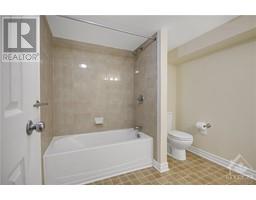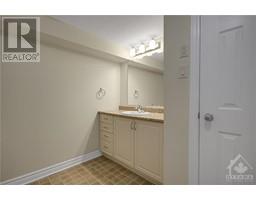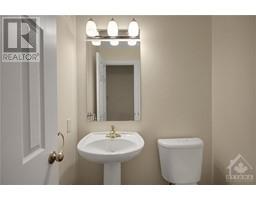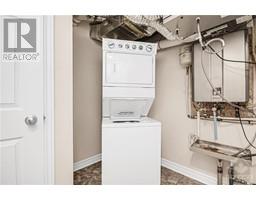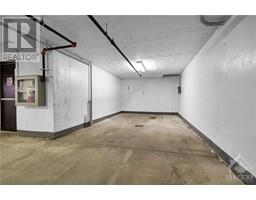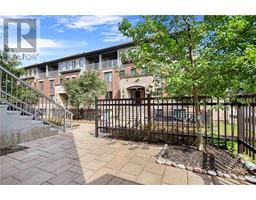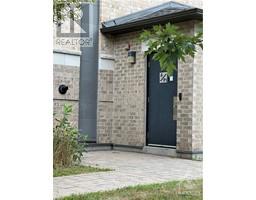118 Lindenshade Drive Unit#a Ottawa, Ontario K2J 5R5
$424,900Maintenance, Property Management, Caretaker, Other, See Remarks
$258.46 Monthly
Maintenance, Property Management, Caretaker, Other, See Remarks
$258.46 MonthlyWelcome to this cozy and comfortable 2 bedroom, 2 bathroom lower end unit with a private outdoor terrace perfect for unwinding after a long day. Located in the heart of Barrhaven, just steps away from shopping, restaurants, schools, parks, public transit and a movie theatre. The main level offers an open concept living & dining room, a spacious kitchen with stainless steel appliances, a generous sized pantry and a 2 piece bathroom. The lower level hosts the primary bedroom with a walk-in closet, a good sized secondary bedroom, and a large 3 piece bathroom. The storage room features the stackable washer & dryer, central vacuum and the hot water on demand. The oversized heated underground parking spot has space for a bicycle and tire storage. Low condo fees. Perfect for first-time buyers or those wishing to downsize. Extremely well kept, nothing to do here but move in! Quick possession is available. 24 hour irrevocable required on all offers. (id:50133)
Property Details
| MLS® Number | 1362291 |
| Property Type | Single Family |
| Neigbourhood | AMPERSAND |
| Amenities Near By | Public Transit, Shopping |
| Community Features | Pets Allowed |
| Parking Space Total | 1 |
| Structure | Patio(s) |
Building
| Bathroom Total | 2 |
| Bedrooms Below Ground | 2 |
| Bedrooms Total | 2 |
| Amenities | Laundry - In Suite |
| Appliances | Refrigerator, Dishwasher, Dryer, Microwave Range Hood Combo, Stove, Washer, Blinds |
| Basement Development | Not Applicable |
| Basement Type | None (not Applicable) |
| Constructed Date | 2013 |
| Construction Style Attachment | Stacked |
| Cooling Type | Central Air Conditioning |
| Exterior Finish | Brick |
| Flooring Type | Wall-to-wall Carpet, Linoleum |
| Foundation Type | Poured Concrete |
| Half Bath Total | 1 |
| Heating Fuel | Natural Gas |
| Heating Type | Forced Air |
| Stories Total | 2 |
| Type | House |
| Utility Water | Municipal Water |
Parking
| Underground | |
| Oversize |
Land
| Acreage | No |
| Land Amenities | Public Transit, Shopping |
| Landscape Features | Landscaped |
| Sewer | Municipal Sewage System |
| Zoning Description | Residential |
Rooms
| Level | Type | Length | Width | Dimensions |
|---|---|---|---|---|
| Lower Level | Primary Bedroom | 8'11" x 11'8" | ||
| Lower Level | Bedroom | 8'8" x 11'4" | ||
| Lower Level | Full Bathroom | Measurements not available | ||
| Lower Level | Storage | 8'9" x 8'4" | ||
| Lower Level | Utility Room | Measurements not available | ||
| Main Level | Living Room | 14'6" x 10'6" | ||
| Main Level | Dining Room | 11'0" x 10'6" | ||
| Main Level | Kitchen | 11'1" x 8'8" | ||
| Main Level | Partial Bathroom | Measurements not available |
https://www.realtor.ca/real-estate/26098393/118-lindenshade-drive-unita-ottawa-ampersand
Contact Us
Contact us for more information

Kevin Coady
Broker
www.kevincoady.com
www.facebook.com/TeamKevinCoady
www.linkedin.com/in/kevin-coady-ab5b2524
3101 Strandherd Drive, Suite 4
Ottawa, Ontario K2G 4R9
(613) 825-7653
(613) 825-8762
www.teamrealty.ca

Ann Coady
Broker
www.kevincoady.com
www.facebook.com/AnnCoadyTKC/
www.linkedin.com/in/ann-coady-063726116
3101 Strandherd Drive, Suite 4
Ottawa, Ontario K2G 4R9
(613) 825-7653
(613) 825-8762
www.teamrealty.ca

