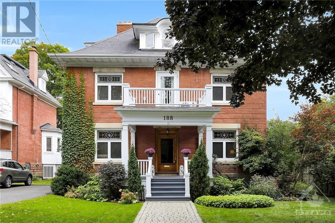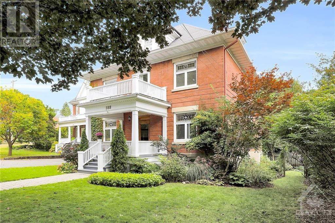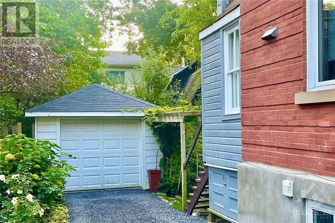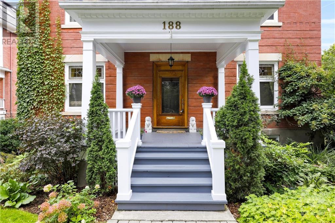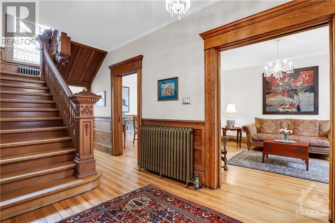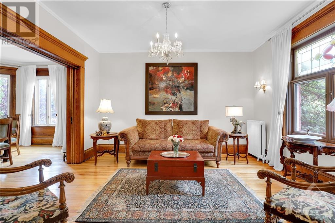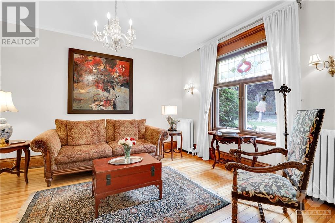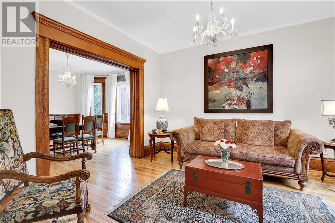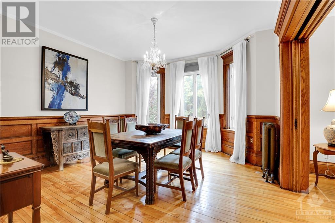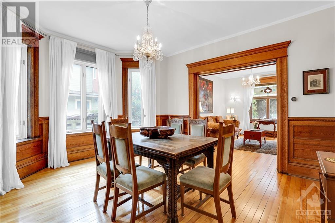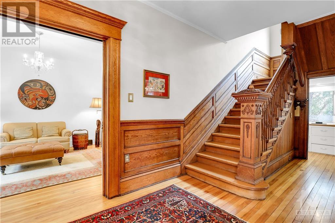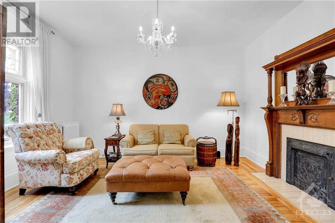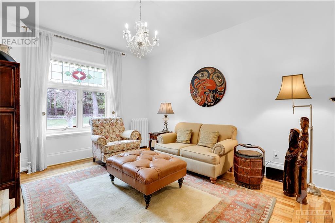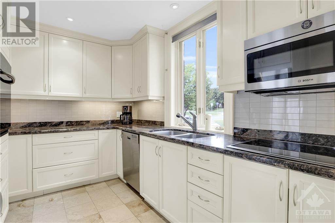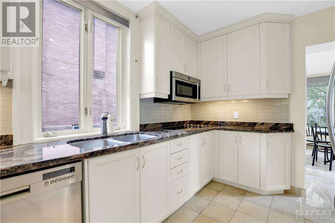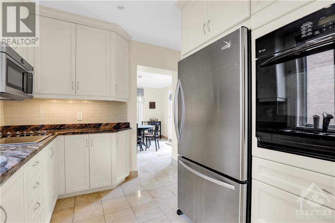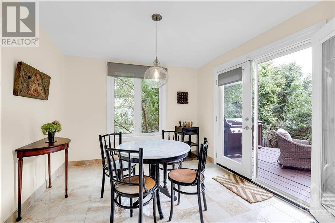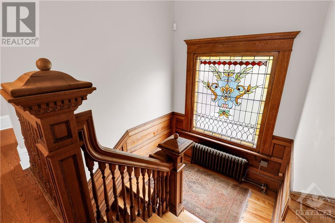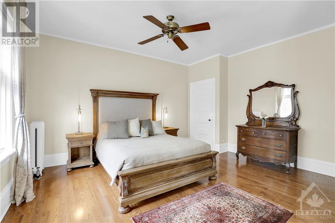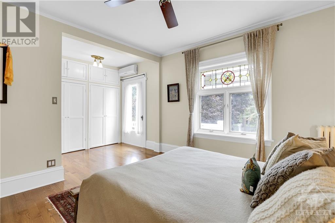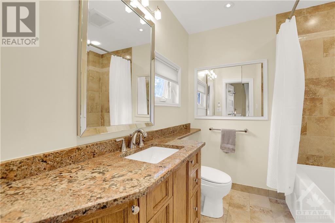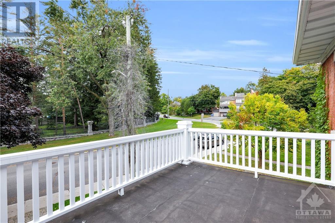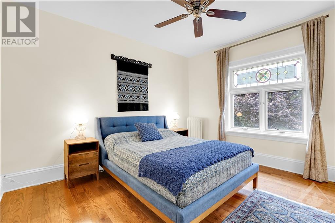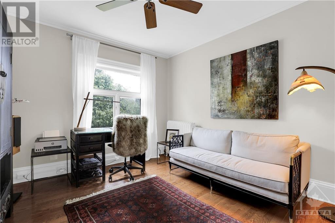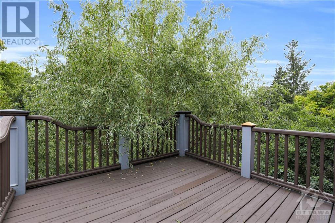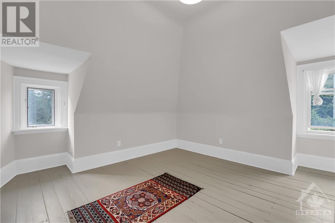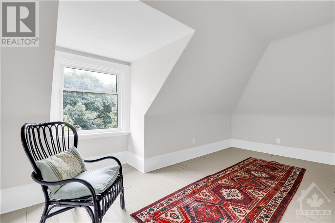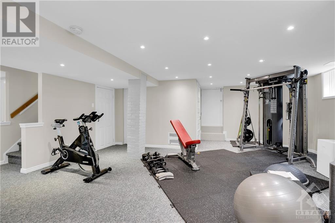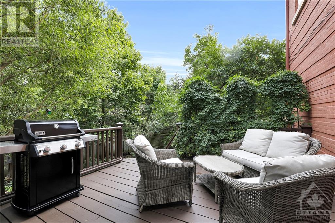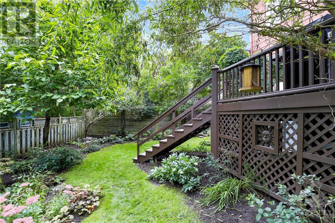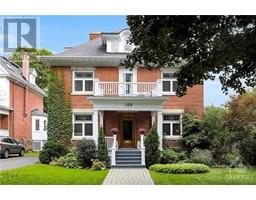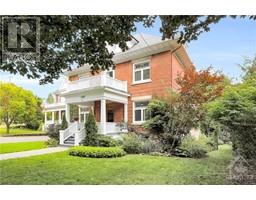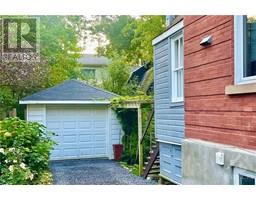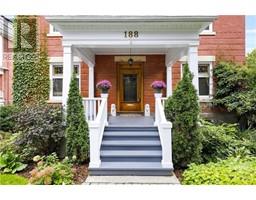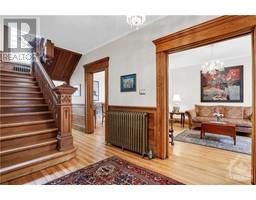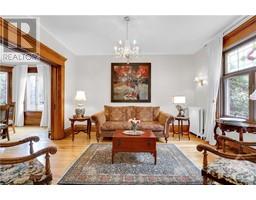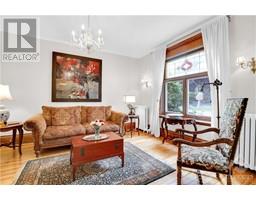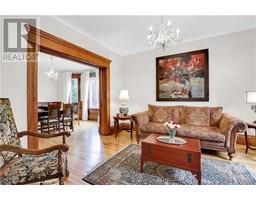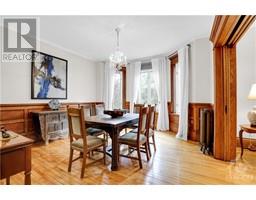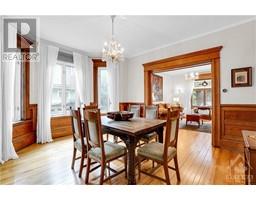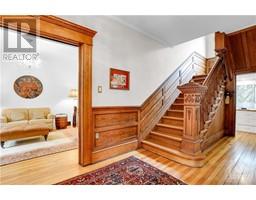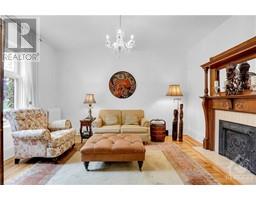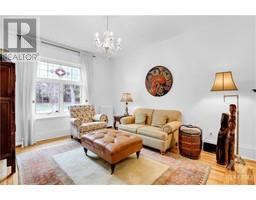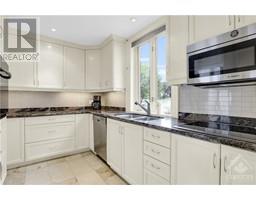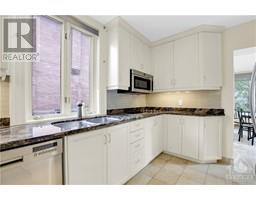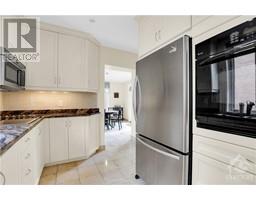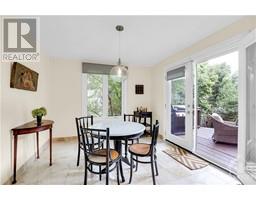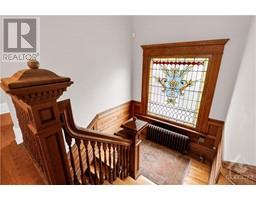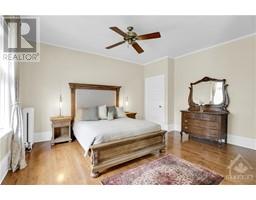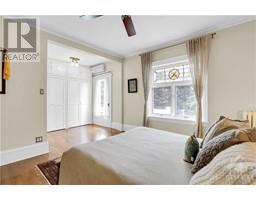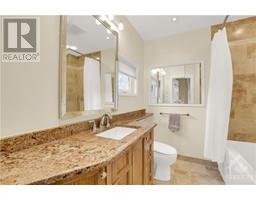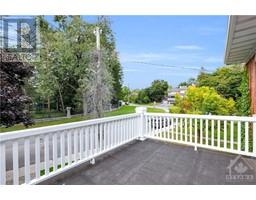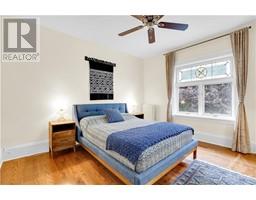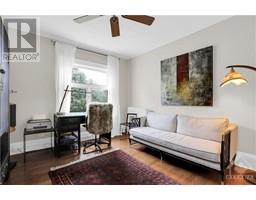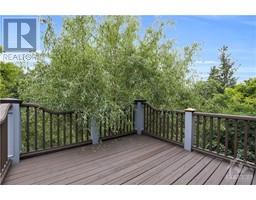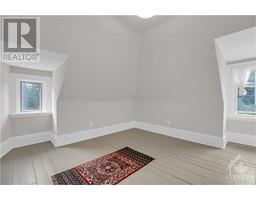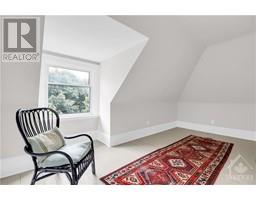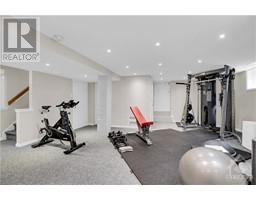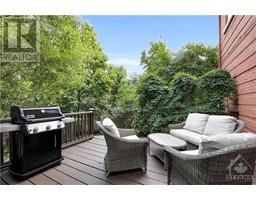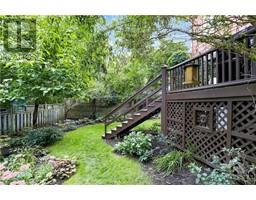188 Dufferin Road Ottawa, Ontario K1M 2A6
$1,759,000
Open House October 1st 2-4pm. On Dufferin Road in Lindenlea/New Edinburgh, the best of the nation’s capital converges: prestigious homes on a wide avenue, the rich heritage of Rideau Hall, a host of high-caliber amenities and the heart of the city mere minutes away. Stunning century home with center hall layout, updates throughout - electrical, plumbing, environmental controls. Generous proportions and plenty of natural light. Original millwork, floors - a perfect balance. Stunning back garden, finished lower level and third level with flexible spaces. Minutes to the best schools, Global Affairs, Parliament and the Byward Market - this coveted address is not to be missed! See it today. (id:50133)
Open House
This property has open houses!
2:00 pm
Ends at:4:00 pm
See you there!!
Property Details
| MLS® Number | 1361396 |
| Property Type | Single Family |
| Neigbourhood | Lindenlea / New Edinburgh |
| Amenities Near By | Public Transit, Recreation Nearby, Shopping |
| Community Features | Family Oriented |
| Features | Balcony |
| Parking Space Total | 4 |
Building
| Bathroom Total | 3 |
| Bedrooms Above Ground | 5 |
| Bedrooms Total | 5 |
| Appliances | Refrigerator, Oven - Built-in, Cooktop, Dishwasher, Dryer, Microwave Range Hood Combo, Washer, Alarm System, Blinds |
| Basement Development | Finished |
| Basement Type | Full (finished) |
| Constructed Date | 1906 |
| Construction Style Attachment | Detached |
| Cooling Type | Wall Unit |
| Exterior Finish | Brick, Wood Siding |
| Fireplace Present | Yes |
| Fireplace Total | 1 |
| Fixture | Drapes/window Coverings, Ceiling Fans |
| Flooring Type | Wall-to-wall Carpet, Hardwood, Marble |
| Foundation Type | Poured Concrete |
| Half Bath Total | 1 |
| Heating Fuel | Electric, Natural Gas |
| Heating Type | Hot Water Radiator Heat, Space Heater |
| Stories Total | 3 |
| Type | House |
| Utility Water | Municipal Water |
Parking
| Detached Garage | |
| Surfaced |
Land
| Acreage | No |
| Fence Type | Fenced Yard |
| Land Amenities | Public Transit, Recreation Nearby, Shopping |
| Landscape Features | Landscaped |
| Sewer | Municipal Sewage System |
| Size Depth | 98 Ft ,11 In |
| Size Frontage | 64 Ft ,11 In |
| Size Irregular | 64.9 Ft X 98.89 Ft |
| Size Total Text | 64.9 Ft X 98.89 Ft |
| Zoning Description | Residential |
Rooms
| Level | Type | Length | Width | Dimensions |
|---|---|---|---|---|
| Second Level | Primary Bedroom | 19'0" x 15'0" | ||
| Second Level | 4pc Ensuite Bath | 7'7" x 6'11" | ||
| Second Level | Bedroom | 13'0" x 12'3" | ||
| Second Level | Bedroom | 12'3" x 12'3" | ||
| Second Level | 3pc Bathroom | 6'10" x 6'3" | ||
| Third Level | Recreation Room | 17'6" x 10'5" | ||
| Third Level | Bedroom | 15'7" x 15'5" | ||
| Third Level | Bedroom | 13'4" x 12'3" | ||
| Lower Level | Gym | 28'4" x 16'10" | ||
| Lower Level | Laundry Room | 12'0" x 9'9" | ||
| Lower Level | Storage | Measurements not available | ||
| Main Level | Foyer | 7'10" x 4'0" | ||
| Main Level | Living Room | 14'1" x 12'3" | ||
| Main Level | Dining Room | 15'1" x 13'8" | ||
| Main Level | Family Room | 12'3" x 9'10" | ||
| Main Level | Kitchen | 12'10" x 8'7" | ||
| Main Level | Eating Area | 11'7" x 10'2" | ||
| Main Level | 2pc Bathroom | 5'4" x 3'6" | ||
| Main Level | Pantry | 7'11" x 4'10" |
https://www.realtor.ca/real-estate/26098694/188-dufferin-road-ottawa-lindenlea-new-edinburgh
Contact Us
Contact us for more information

Charles Sezlik
Salesperson
www.Sezlik.com
40 Landry Street, Suite 114
Ottawa, Ontario K1L 8K4
(613) 744-6697
(613) 744-6975
www.teamrealty.ca

Dominique Laframboise
Salesperson
www.Sezlik.com
40 Landry Street, Suite 114
Ottawa, Ontario K1L 8K4
(613) 744-6697
(613) 744-6975
www.teamrealty.ca

