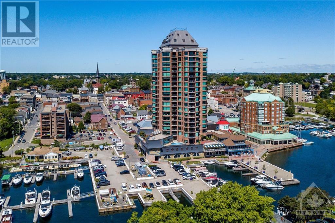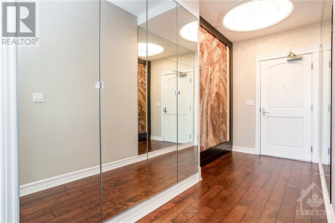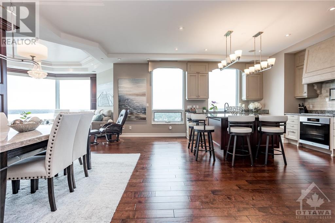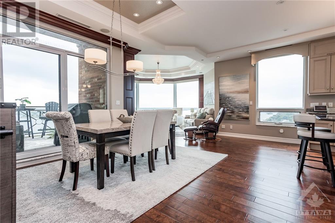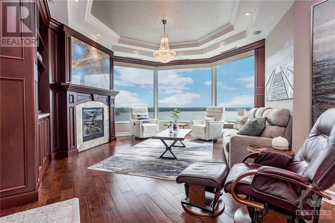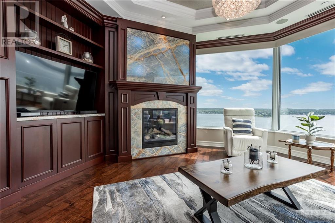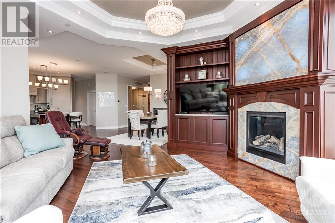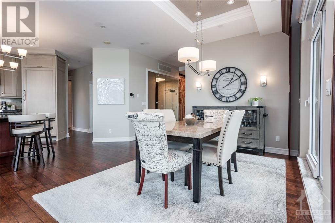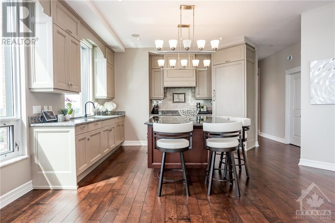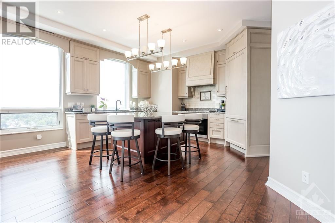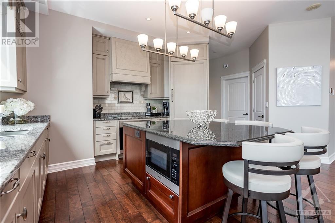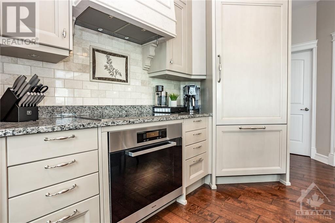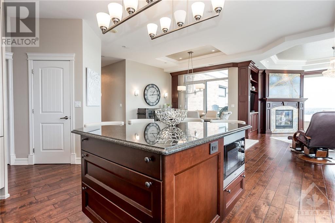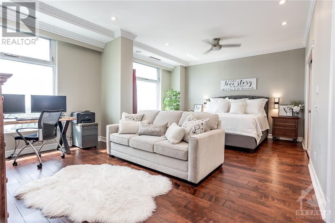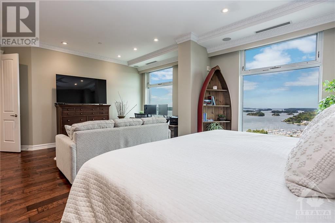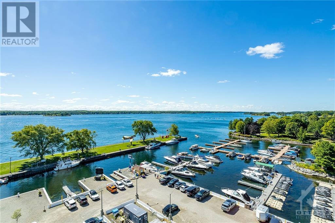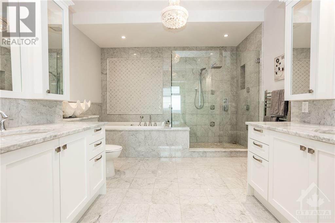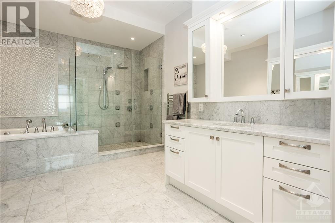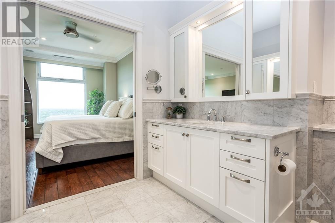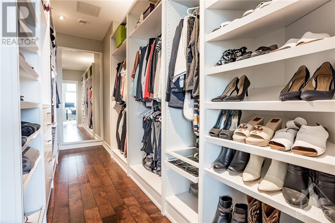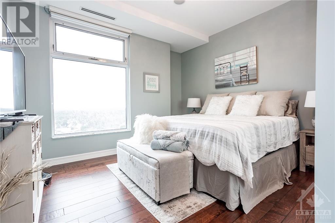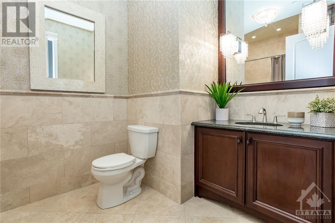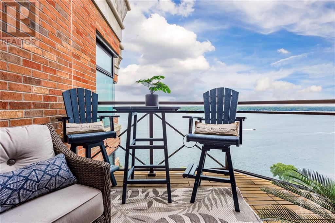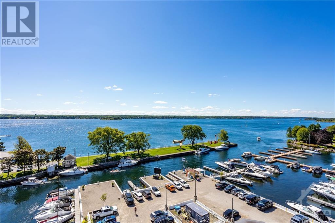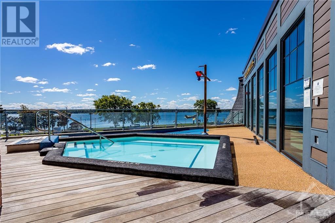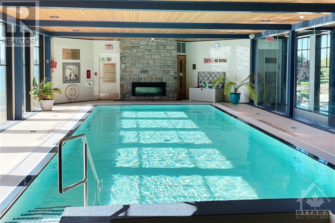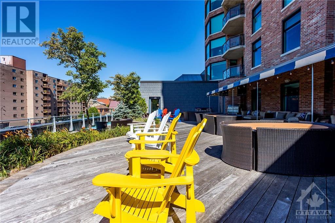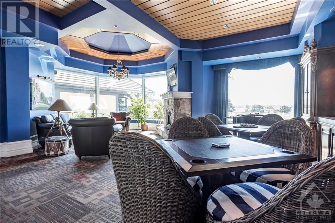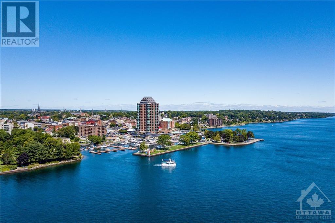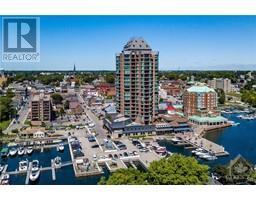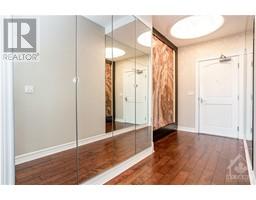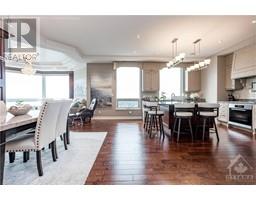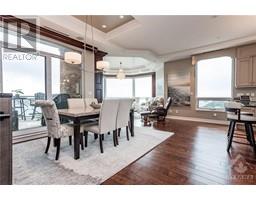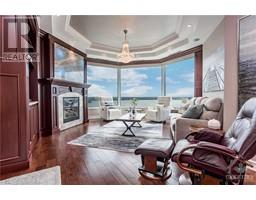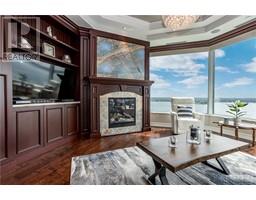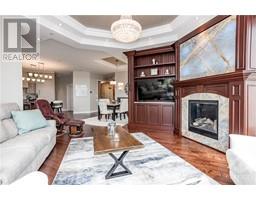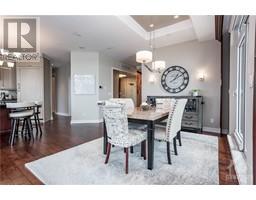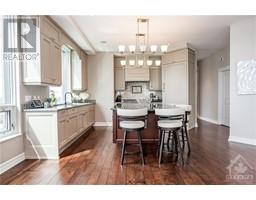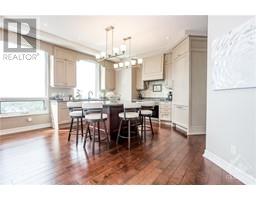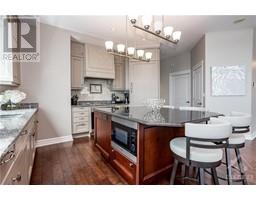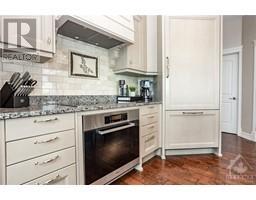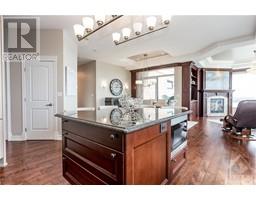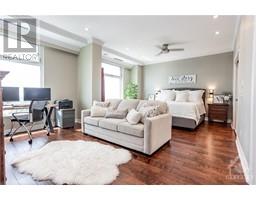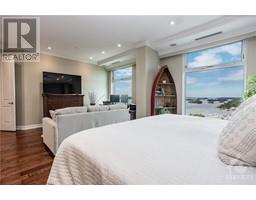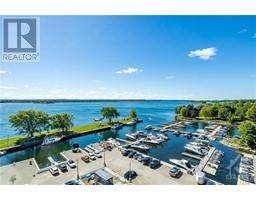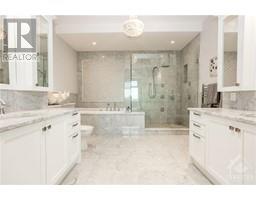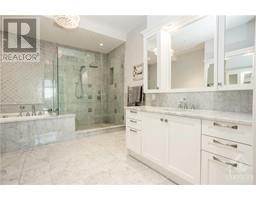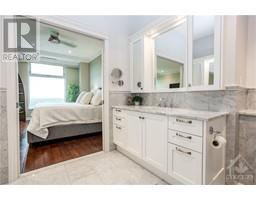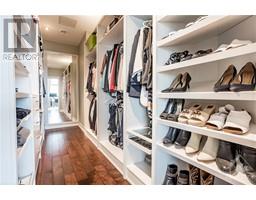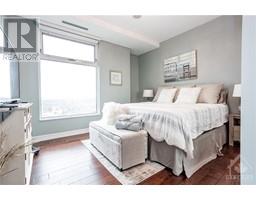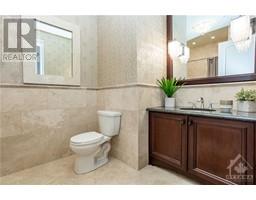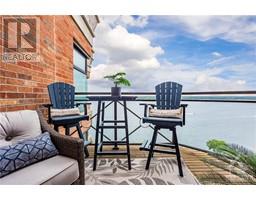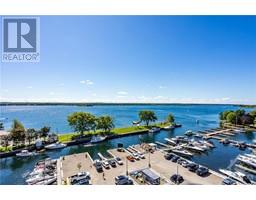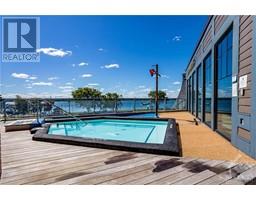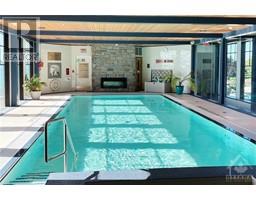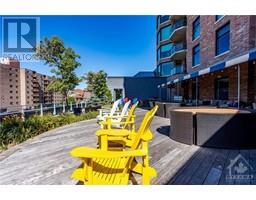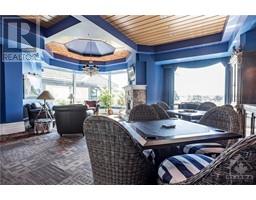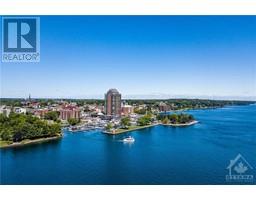15 St Andrew Street Unit#2102 Brockville, Ontario K6V 0B8
$1,199,000Maintenance, Landscaping, Property Management, Waste Removal, Water, Other, See Remarks, Condominium Amenities
$1,500.35 Monthly
Maintenance, Landscaping, Property Management, Waste Removal, Water, Other, See Remarks, Condominium Amenities
$1,500.35 MonthlyTall Ships Landing epitomizes opulent condominium living along the breathtaking St. Lawrence River. This penthouse unit has been beautifully designed. Each room offers a mesmerizing view of the St. Lawrence. Featuring two bedrooms and two baths, this residence boasts gleaming floors and elegant ceramic tiles. From the moment you awaken, it feels as though you're permanently ensconced in a vacation paradise. The open-concept kitchen features a functional island, granite counters stainless steel appliances. The dining area seamlessly leads to a balcony where you can savor the tranquil waterside view. Balcony is equipped with a barbecue hookup and lounge area. The living room provides an awe-inspiring panoramic view and features a fireplace with built ins providing a cozy atmosphere during cooler months. This impeccably maintained building offers an array of amenities, including a pool and fitness center, many gathering spaces, waterfront restaurant, and marina. 2 Parking Spaces Included. (id:50133)
Property Details
| MLS® Number | 1358411 |
| Property Type | Single Family |
| Neigbourhood | Tall Ships Landing |
| Amenities Near By | Golf Nearby, Recreation Nearby, Water Nearby |
| Community Features | Adult Oriented, Pets Allowed With Restrictions |
| Features | Balcony, Automatic Garage Door Opener |
| Parking Space Total | 2 |
| Pool Type | Indoor Pool |
| Structure | Clubhouse, Patio(s) |
| View Type | River View |
Building
| Bathroom Total | 2 |
| Bedrooms Above Ground | 2 |
| Bedrooms Total | 2 |
| Amenities | Party Room, Whirlpool, Laundry - In Suite, Exercise Centre |
| Appliances | Refrigerator, Cooktop, Dishwasher, Freezer, Hood Fan, Microwave, Stove, Blinds |
| Basement Development | Not Applicable |
| Basement Type | None (not Applicable) |
| Constructed Date | 2014 |
| Cooling Type | Central Air Conditioning |
| Exterior Finish | Brick |
| Fireplace Present | Yes |
| Fireplace Total | 1 |
| Fixture | Ceiling Fans |
| Flooring Type | Hardwood, Ceramic |
| Foundation Type | Poured Concrete |
| Heating Fuel | Natural Gas |
| Heating Type | Forced Air, Heat Pump |
| Stories Total | 1 |
| Type | Apartment |
| Utility Water | Municipal Water |
Parking
| Underground |
Land
| Acreage | No |
| Land Amenities | Golf Nearby, Recreation Nearby, Water Nearby |
| Sewer | Municipal Sewage System |
| Zoning Description | Residential Condo |
Rooms
| Level | Type | Length | Width | Dimensions |
|---|---|---|---|---|
| Main Level | Dining Room | 13'8" x 10'3" | ||
| Main Level | Kitchen | 18'0" x 10'0" | ||
| Main Level | Living Room | 16'1" x 16'0" | ||
| Main Level | Laundry Room | 7'1" x 6'0" | ||
| Main Level | Primary Bedroom | 21'0" x 15'2" | ||
| Main Level | 5pc Ensuite Bath | 13'1" x 12'0" | ||
| Main Level | Other | 14'4" x 7'0" | ||
| Main Level | Bedroom | 12'3" x 10'0" | ||
| Main Level | Full Bathroom | 10'3" x 7'1" | ||
| Main Level | Storage | 7'1" x 5'6" | ||
| Main Level | Foyer | 13'2" x 5'6" |
Contact Us
Contact us for more information

Brenda Odam
Salesperson
www.odam.ca
2 Hobin Street
Ottawa, Ontario K2S 1C3
(613) 831-9628
(613) 831-9626
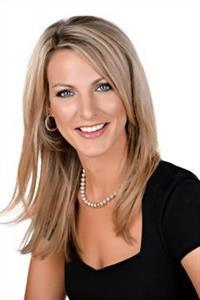
Ashlee Odam
Salesperson
www.odam.ca
www.facebook.com/odamrealestate/
2 Hobin Street
Ottawa, Ontario K2S 1C3
(613) 831-9628
(613) 831-9626

