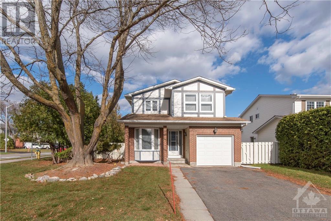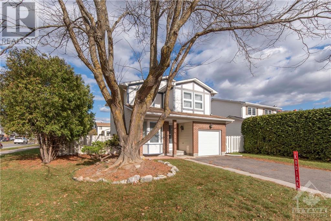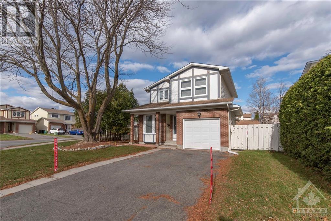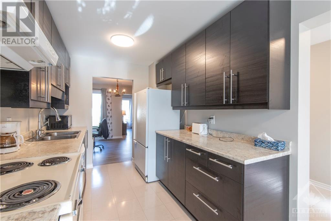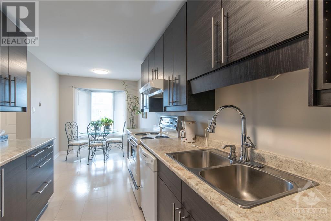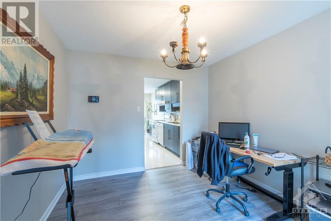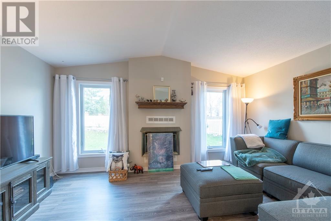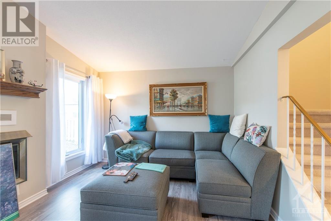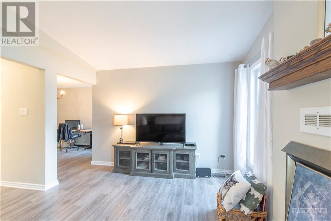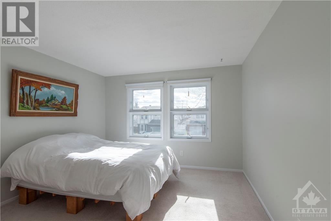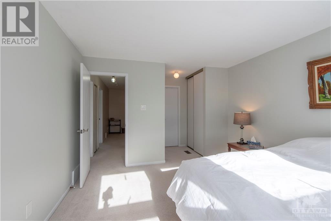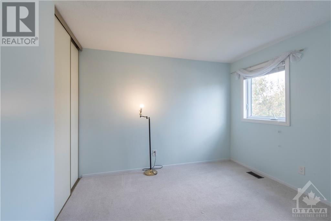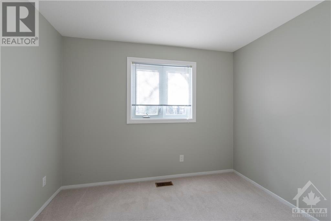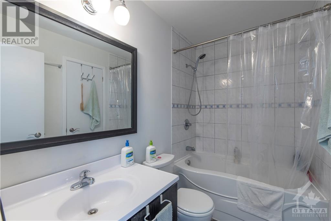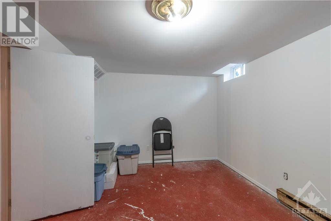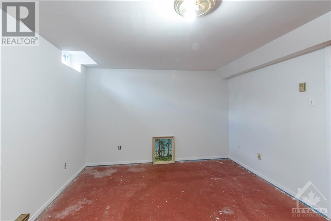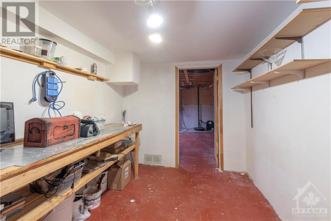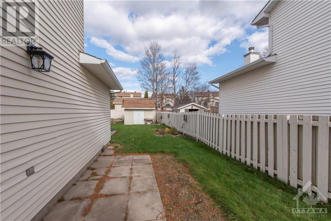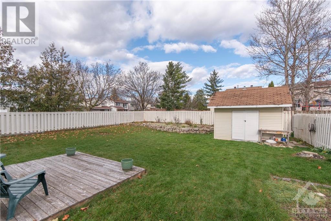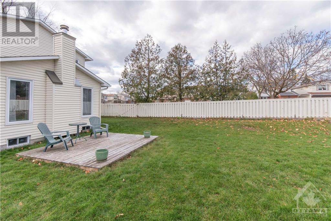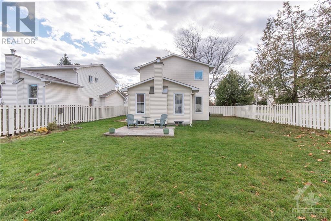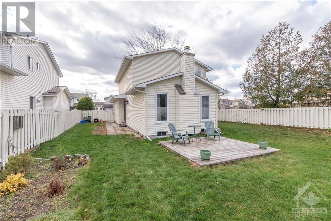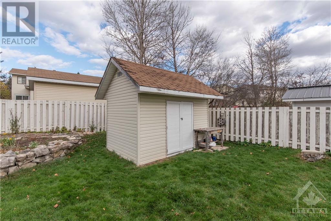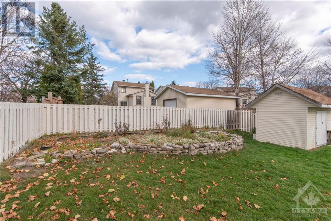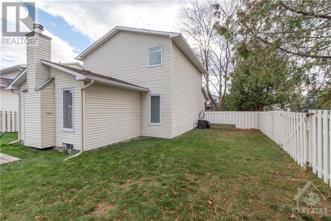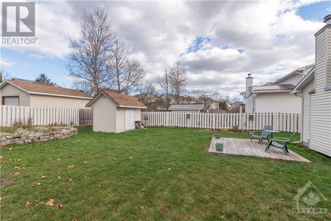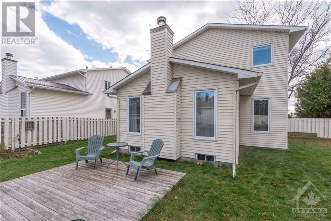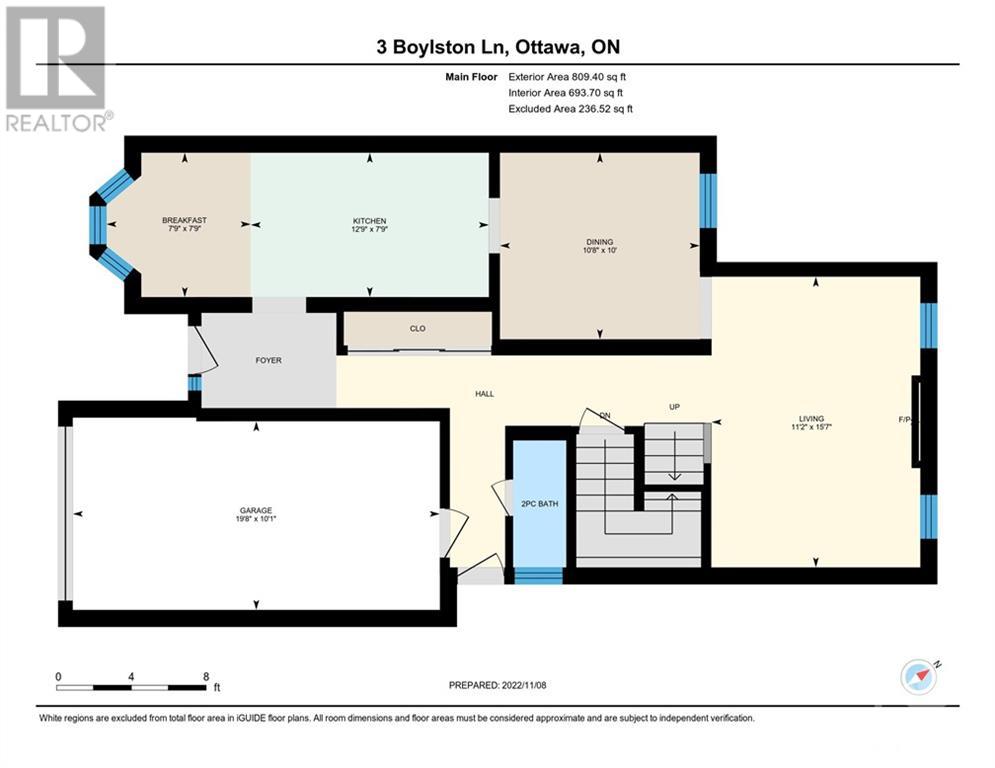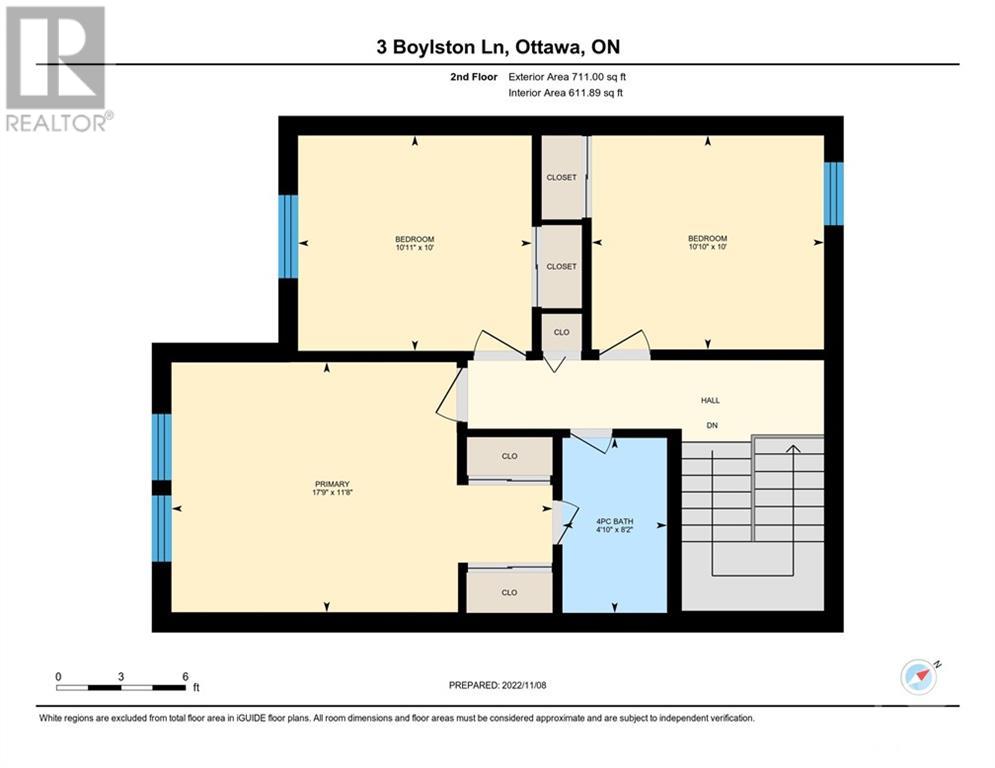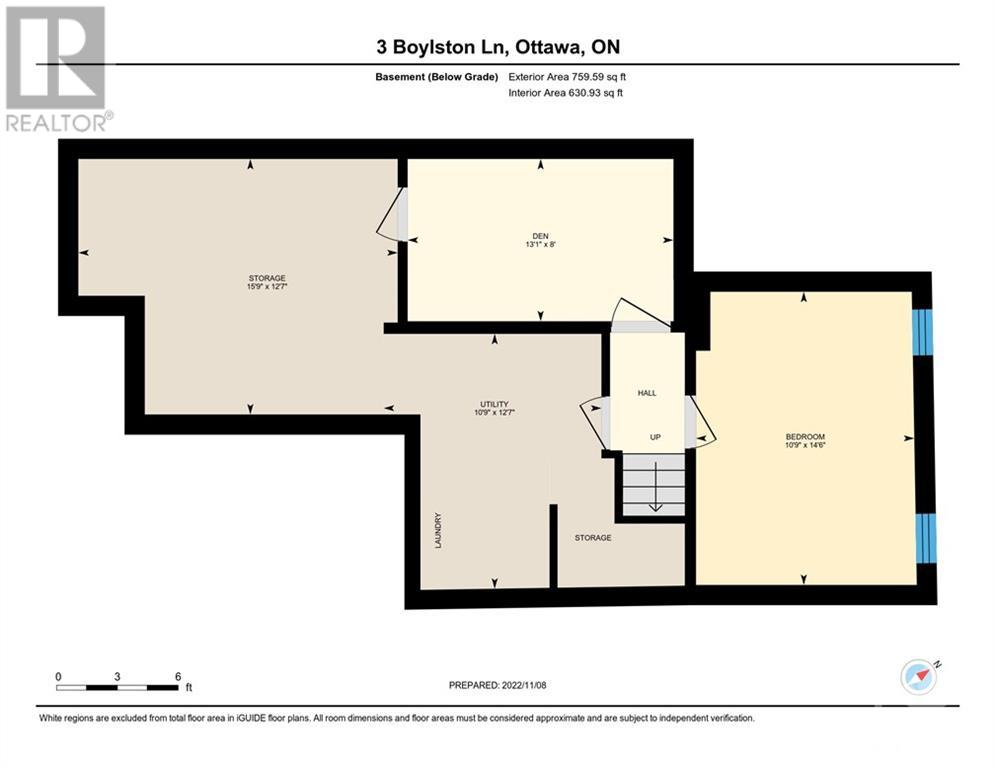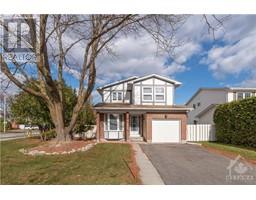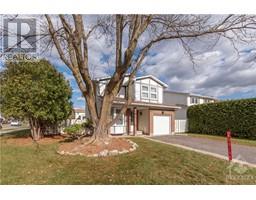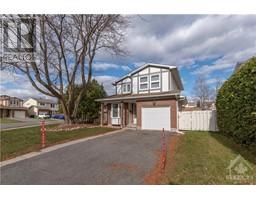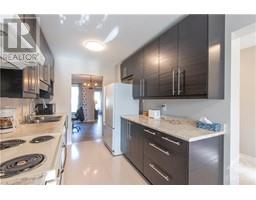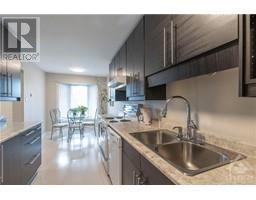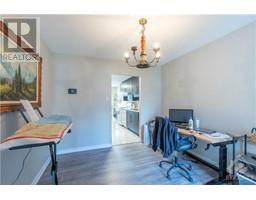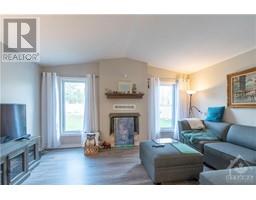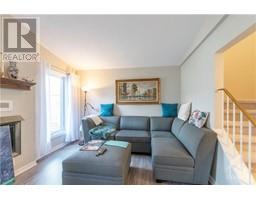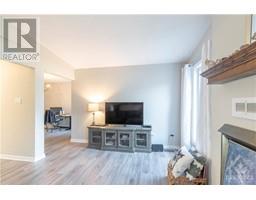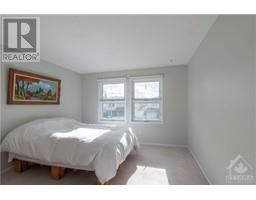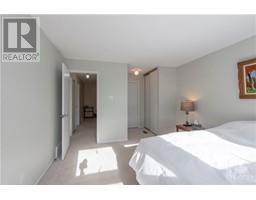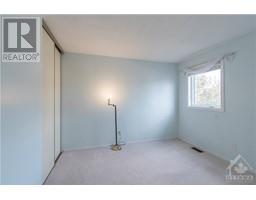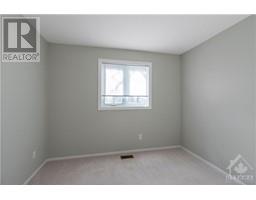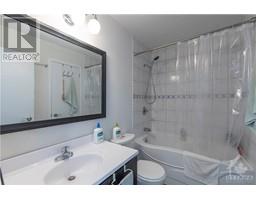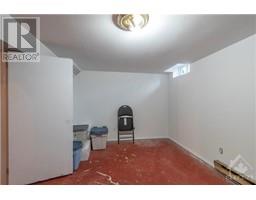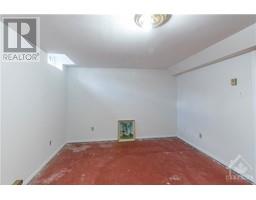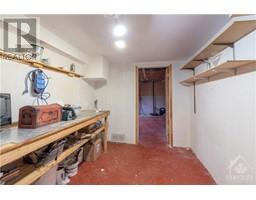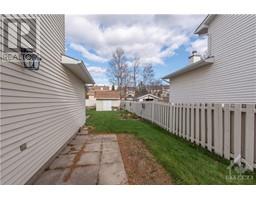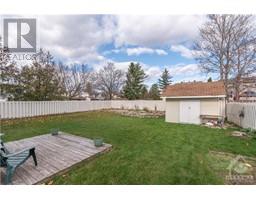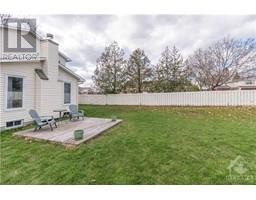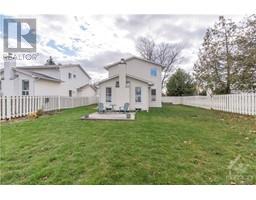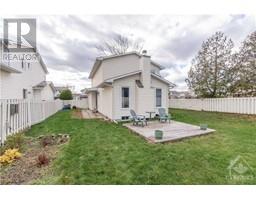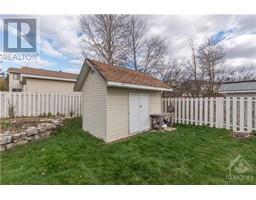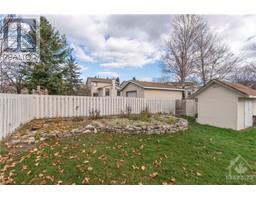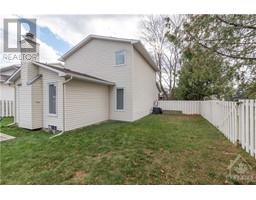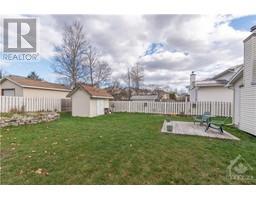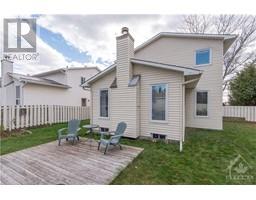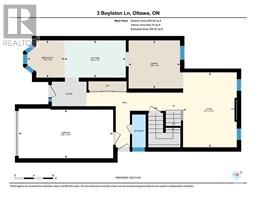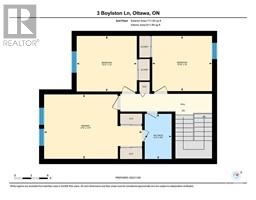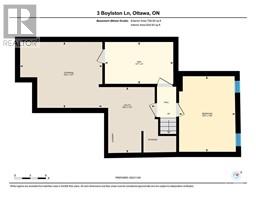3 Boylston Lane Ottawa, Ontario K2L 2W1
$699,900
Make this bright 3 bedroom home yours! Great large corner lot with many options. Eat in kitchen with lots of storage. Cozy living room with wood fireplace. Large primary bedroom with cheater door to washroom and lot's of closet space. Don't need the cheater door, close it off and convert the closet into a walk in. the two other bedrooms are well sized. The basement needs some finishing touches and provides some options and great family space. Furnace was changed in 2019. Attic insulation was upgraded to R60 in 2022. Close to transportation, schools and amenities. 24 hour irrevocable for all offers (id:50133)
Property Details
| MLS® Number | 1361439 |
| Property Type | Single Family |
| Neigbourhood | Glencairn/Hazeldean |
| Amenities Near By | Public Transit, Recreation Nearby, Shopping |
| Communication Type | Internet Access |
| Features | Corner Site |
| Parking Space Total | 2 |
| Storage Type | Storage Shed |
Building
| Bathroom Total | 2 |
| Bedrooms Above Ground | 3 |
| Bedrooms Total | 3 |
| Appliances | Refrigerator, Dishwasher, Dryer, Hood Fan, Stove, Washer |
| Basement Development | Partially Finished |
| Basement Type | Full (partially Finished) |
| Constructed Date | 1982 |
| Construction Style Attachment | Detached |
| Cooling Type | Central Air Conditioning |
| Exterior Finish | Brick, Siding |
| Fireplace Present | Yes |
| Fireplace Total | 1 |
| Flooring Type | Mixed Flooring, Wall-to-wall Carpet, Laminate |
| Foundation Type | Poured Concrete |
| Half Bath Total | 1 |
| Heating Fuel | Natural Gas |
| Heating Type | Forced Air |
| Stories Total | 2 |
| Type | House |
| Utility Water | Municipal Water |
Parking
| Attached Garage | |
| Inside Entry |
Land
| Acreage | No |
| Fence Type | Fenced Yard |
| Land Amenities | Public Transit, Recreation Nearby, Shopping |
| Sewer | Municipal Sewage System |
| Size Depth | 121 Ft ,2 In |
| Size Frontage | 55 Ft |
| Size Irregular | 54.99 Ft X 121.2 Ft |
| Size Total Text | 54.99 Ft X 121.2 Ft |
| Zoning Description | Residential |
Rooms
| Level | Type | Length | Width | Dimensions |
|---|---|---|---|---|
| Second Level | Primary Bedroom | 11'8" x 17'9" | ||
| Second Level | Bedroom | 10'0" x 10'11" | ||
| Second Level | Bedroom | 10'0" x 10'10" | ||
| Second Level | 4pc Bathroom | 8'2" x 4'10" | ||
| Lower Level | Den | 8'0" x 13'1" | ||
| Lower Level | Other | 10'9" x 14'6" | ||
| Lower Level | Storage | 12'7" x 15'9" | ||
| Lower Level | Utility Room | 10'9" x 12'7" | ||
| Main Level | Kitchen | 7'9" x 12'9" | ||
| Main Level | Eating Area | 7'9" x 7'9" | ||
| Main Level | Dining Room | 10'0" x 10'8" | ||
| Main Level | Living Room | 11'2" x 15'7" |
https://www.realtor.ca/real-estate/26096751/3-boylston-lane-ottawa-glencairnhazeldean
Contact Us
Contact us for more information
Steven Sicard
Salesperson
www.stevesicard.ca
www.facebook.com/stevesicardsuttonGroupOttawaRealty/
ca.linkedin.com/in/steve-sicard-sres%C2%AE-ba688b10
twitter.com/stevesicard
1991 St. Joseph Blvd.
Ottawa, Ontario K1C 1E5
(613) 744-5000
(613) 744-5001
suttonottawa.ca

