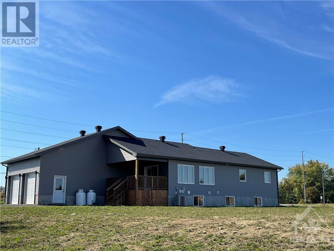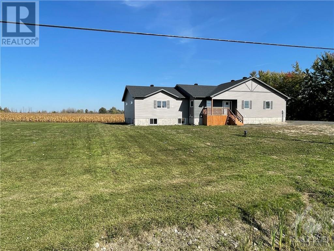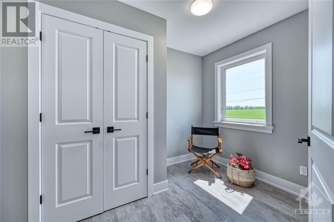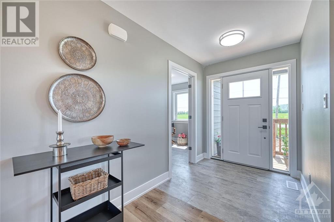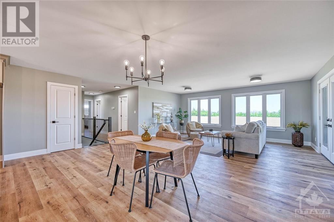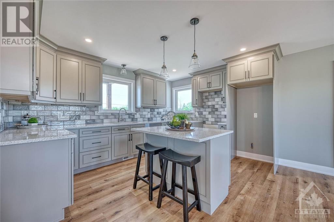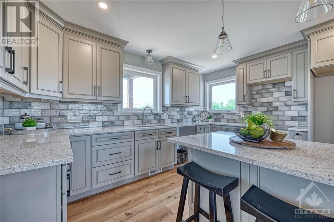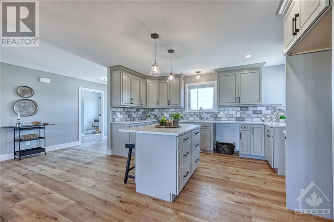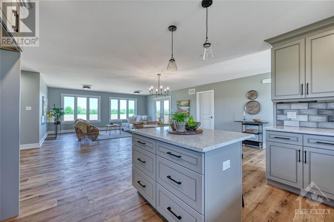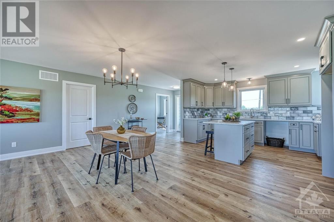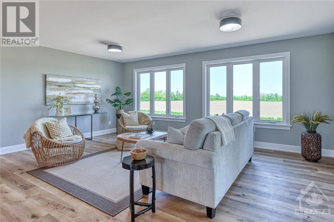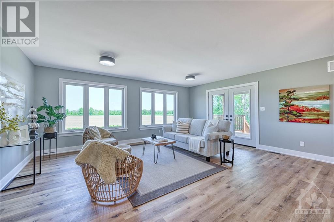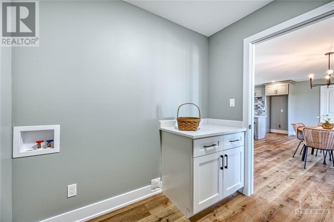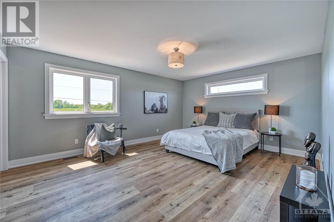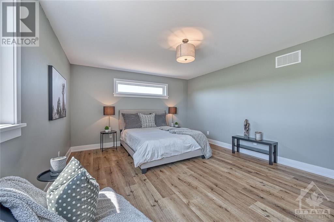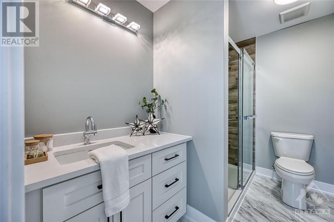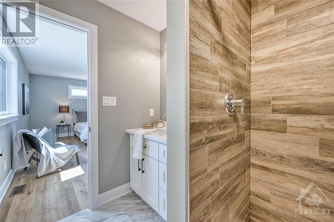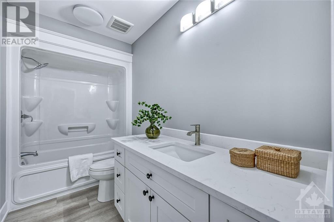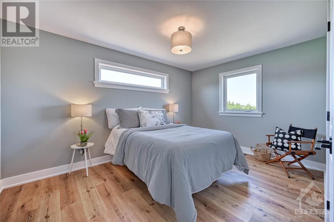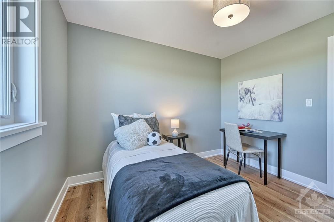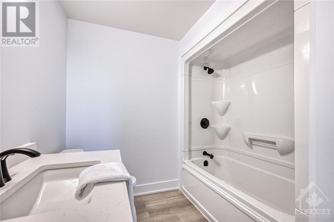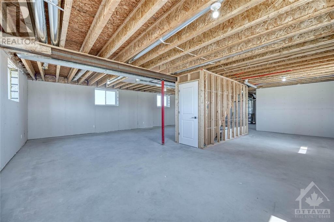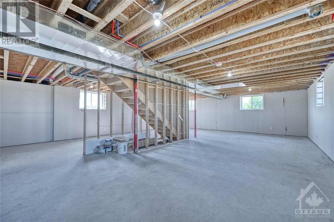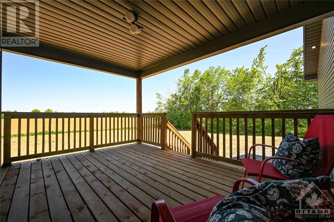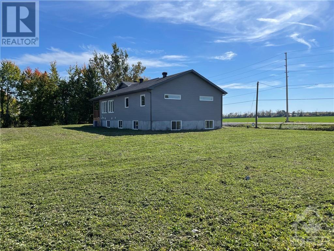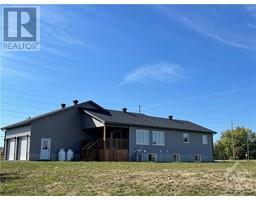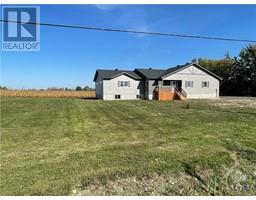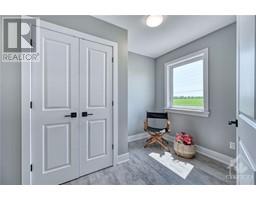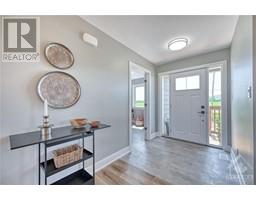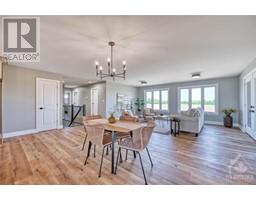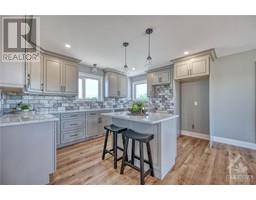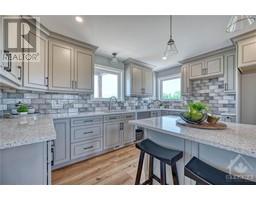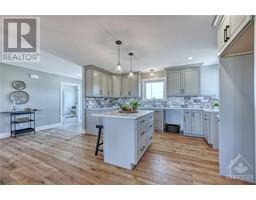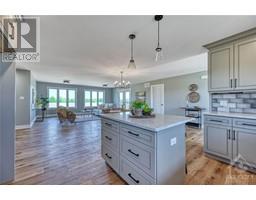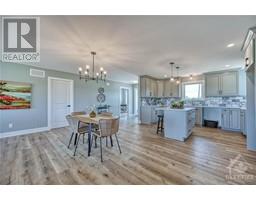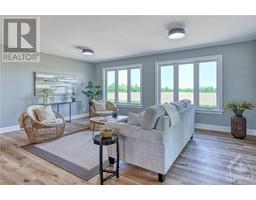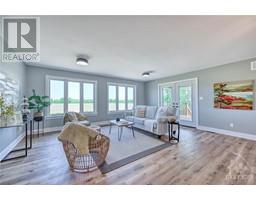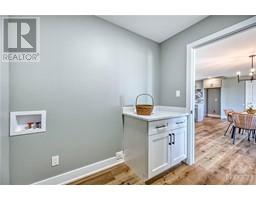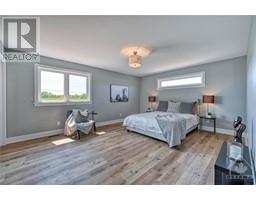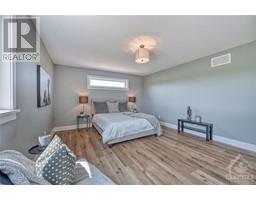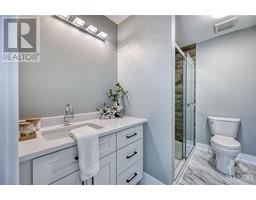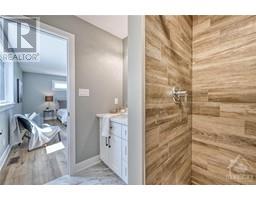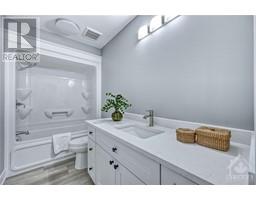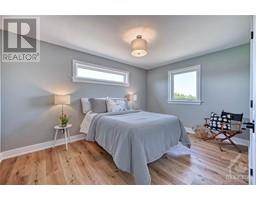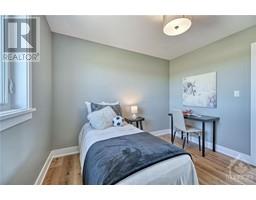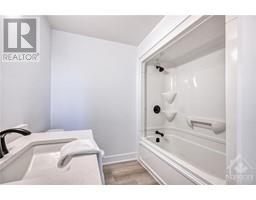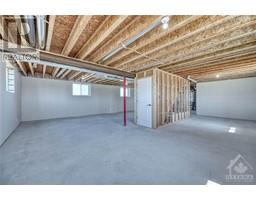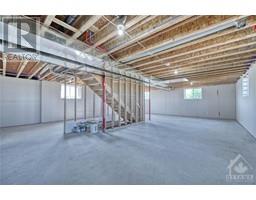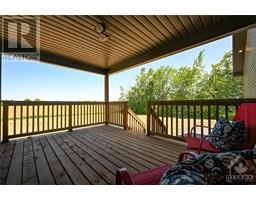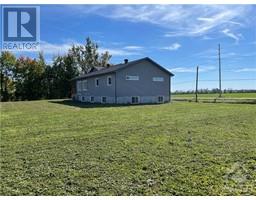233 South Gower Drive Kemptville, Ontario K0G 1J0
$797,977
Full tarion warranty included with this 3 bdrm, 3 bth bungalow on a rural acre lot. Fantastic open layout, kitchen overlooking the open concept living/dining benefiting from large windows for an abundance of natural light. Inside entry from garage to a large mudroom, a separate laundry room also on this main level. A large primary bdrm w/3pc. ensuite & large walk in closet. Secondary bdrms also a generous size that share a 4pc bath.The main level is spacious & carpetless for easy maintenance & patio doors to a private covered deck. The lower level has a finished 4pc. bath, with double closet and several large windows to accommodate many finishing options. The builder would be willing to finish basement at an extra cost. A large utility room & extra storage finish the level. This property overlooks the changing views of the farmer fields that surround it & the solitude that brings. This home benefits from a general store within walking distance, that has great takeout! (id:50133)
Property Details
| MLS® Number | 1363805 |
| Property Type | Single Family |
| Neigbourhood | Heckston |
| Amenities Near By | Shopping |
| Communication Type | Internet Access |
| Features | Flat Site, Automatic Garage Door Opener |
| Parking Space Total | 6 |
| Road Type | Paved Road |
| Structure | Deck |
Building
| Bathroom Total | 3 |
| Bedrooms Above Ground | 3 |
| Bedrooms Total | 3 |
| Architectural Style | Bungalow |
| Basement Development | Partially Finished |
| Basement Type | Full (partially Finished) |
| Constructed Date | 2022 |
| Construction Style Attachment | Detached |
| Cooling Type | Central Air Conditioning |
| Exterior Finish | Siding, Vinyl |
| Flooring Type | Laminate, Tile, Vinyl |
| Heating Fuel | Propane |
| Heating Type | Forced Air |
| Stories Total | 1 |
| Type | House |
| Utility Water | Drilled Well |
Parking
| Attached Garage | |
| Inside Entry |
Land
| Acreage | No |
| Land Amenities | Shopping |
| Sewer | Septic System |
| Size Depth | 205 Ft ,7 In |
| Size Frontage | 199 Ft ,1 In |
| Size Irregular | 199.07 Ft X 205.59 Ft (irregular Lot) |
| Size Total Text | 199.07 Ft X 205.59 Ft (irregular Lot) |
| Zoning Description | Residential |
Rooms
| Level | Type | Length | Width | Dimensions |
|---|---|---|---|---|
| Lower Level | Utility Room | 27'0" x 21'8" | ||
| Lower Level | 4pc Bathroom | 9'8" x 7'9" | ||
| Main Level | Living Room | 23'0" x 18'6" | ||
| Main Level | Kitchen | 13'8" x 10'8" | ||
| Main Level | Primary Bedroom | 16'7" x 13'3" | ||
| Main Level | 3pc Ensuite Bath | 9'2" x 6'0" | ||
| Main Level | Other | 6'1" x 3'4" | ||
| Main Level | Bedroom | 10'5" x 9'8" | ||
| Main Level | Bedroom | 14'0" x 12'2" | ||
| Main Level | 4pc Bathroom | 10'3" x 4'11" | ||
| Main Level | Mud Room | 15'9" x 7'7" | ||
| Main Level | Laundry Room | 7'7" x 6'8" |
https://www.realtor.ca/real-estate/26137773/233-south-gower-drive-kemptville-heckston
Contact Us
Contact us for more information
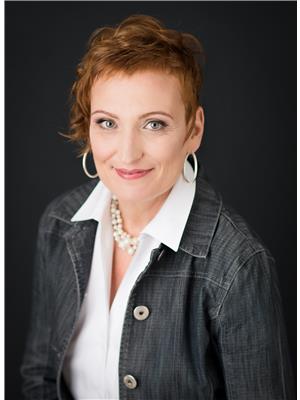
Suzanne Aleinik
Salesperson
www.suzannealeinik.ca
www.facebook.com/SuzanneAleinik/
2912 Woodroffe Avenue
Ottawa, Ontario K2J 4P7
(613) 216-1755
(613) 825-0878
www.remaxaffiliates.ca

