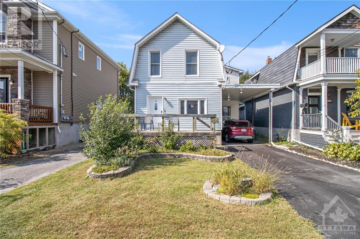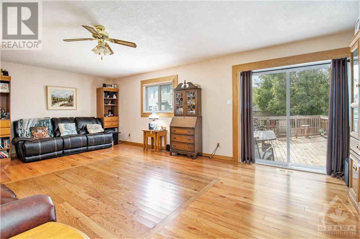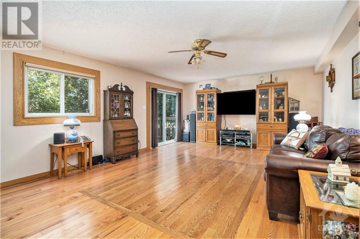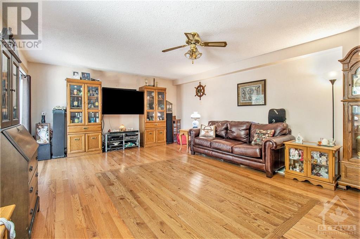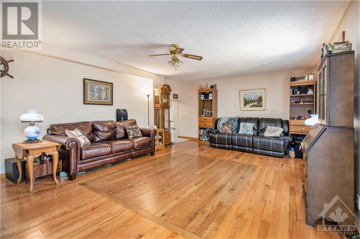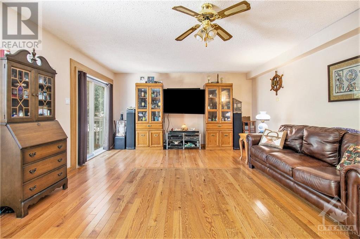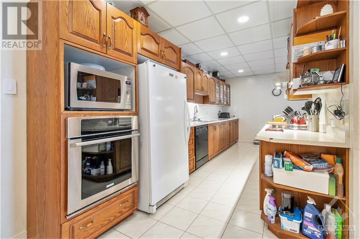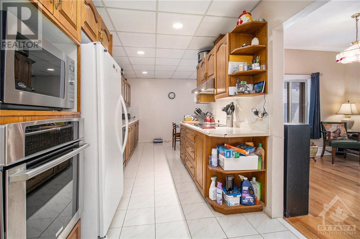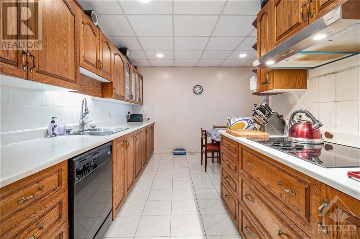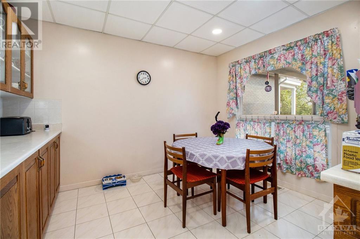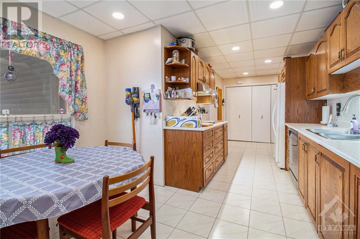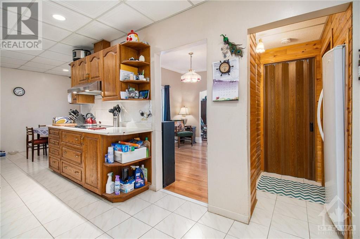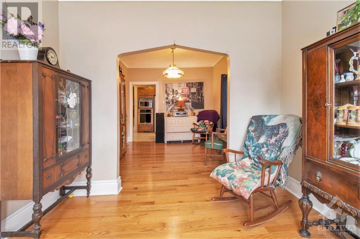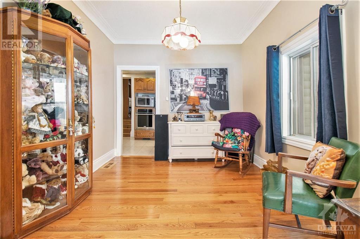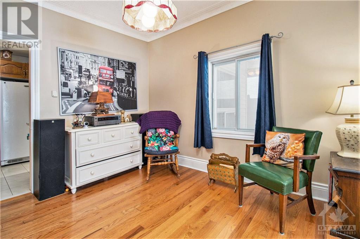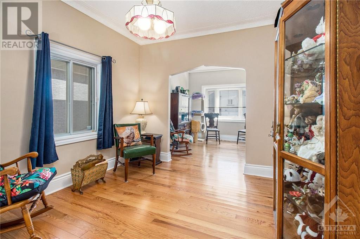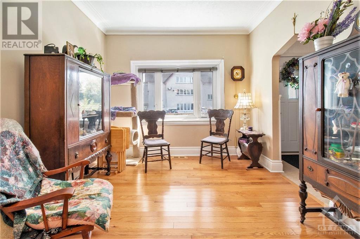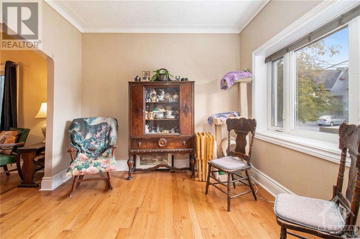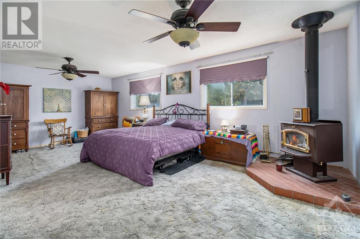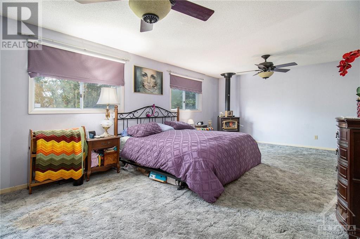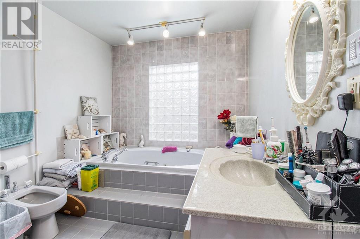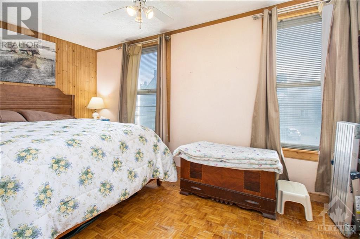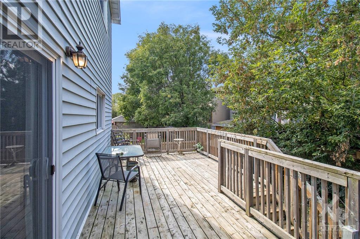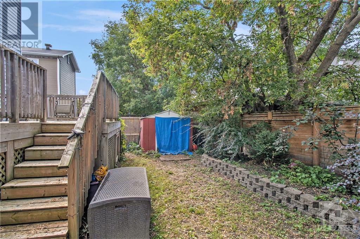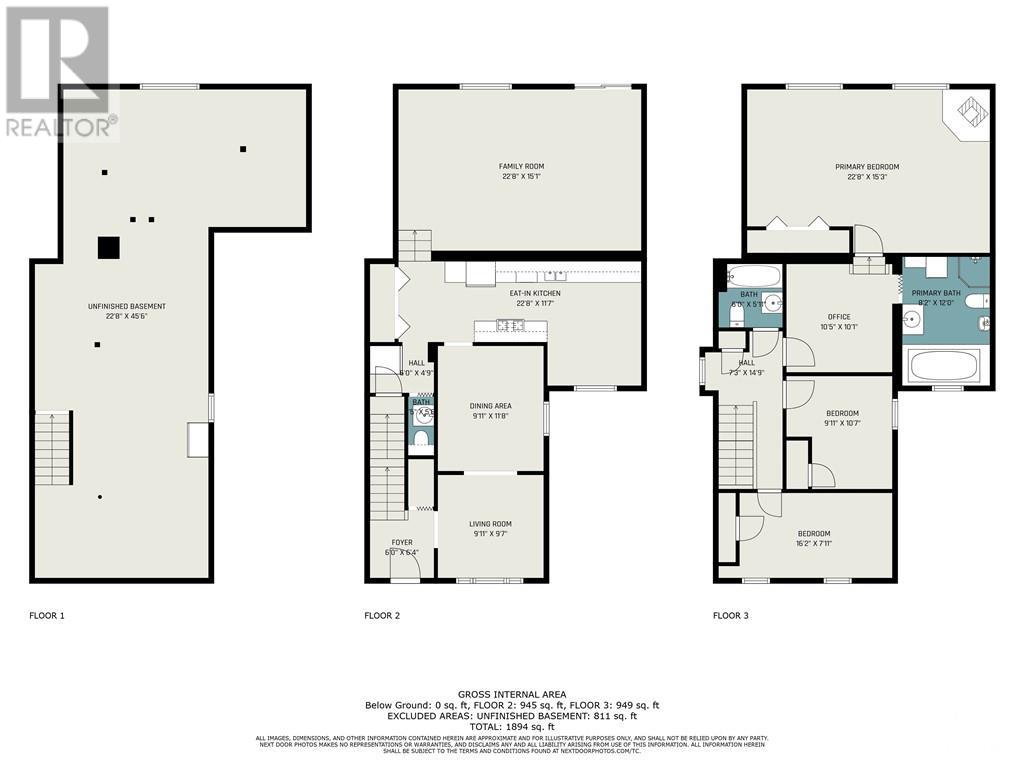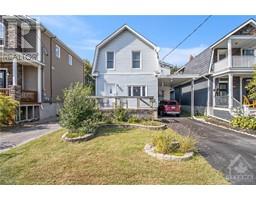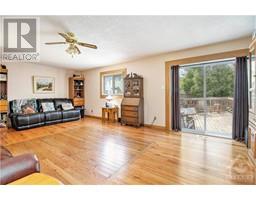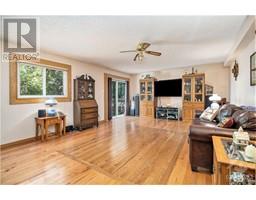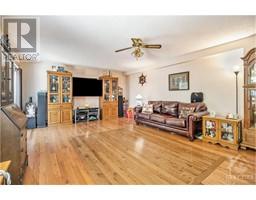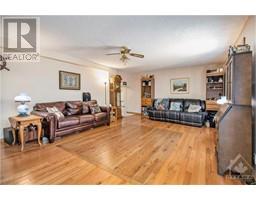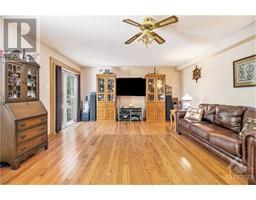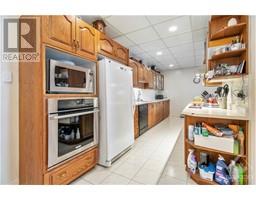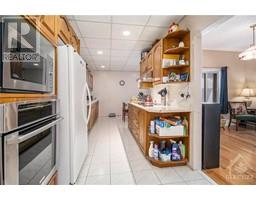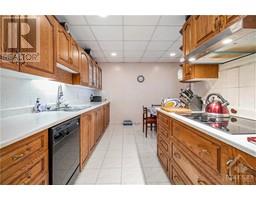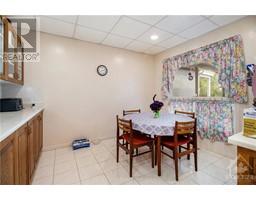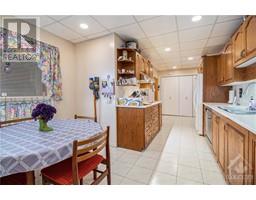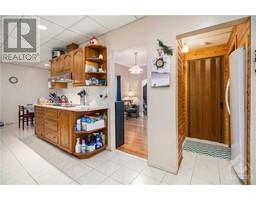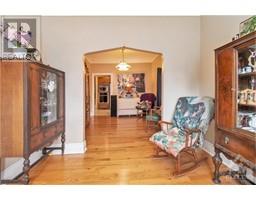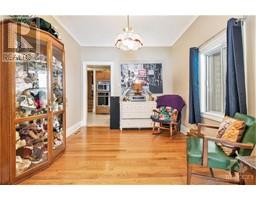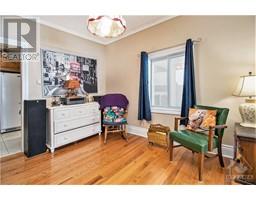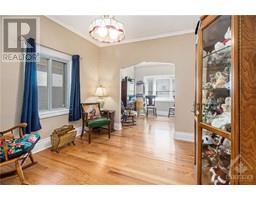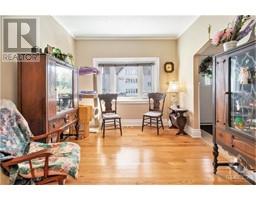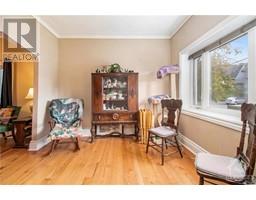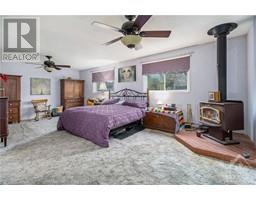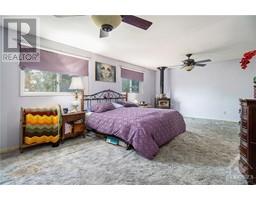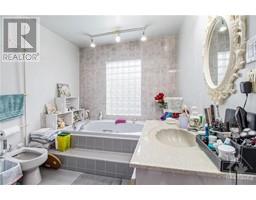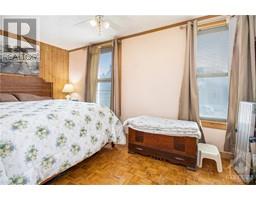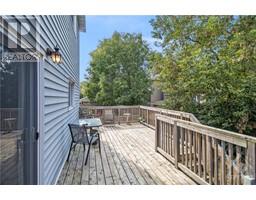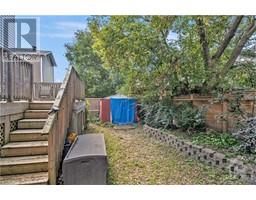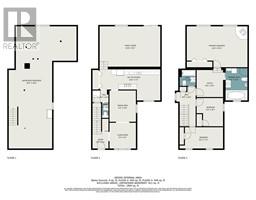355 Madison Avenue Ottawa, Ontario K2A 0B6
$729,000
Uncover the surprises of this Westboro gem! Boasting more space than meets the eye, this delightful property is nestled in the heart of Westboro, Ottawa's sought-after neighborhood known for its vibrant community and convenience. This versatile house offers an exceptional opportunity for a variety of living arrangements, making it perfect for immediate move-in, creative updates, or conversion into a triplex with a two-floor addition already in place that increased the footprint of the home by over 900 square feet bringing the total to approximately 2100 square feet. Steps from numerous restaurants, amenities, future Light Rail Transit Station and many other endless possibilities in Westboro. Contact us today to explore this exceptional opportunity. (id:50133)
Property Details
| MLS® Number | 1358990 |
| Property Type | Single Family |
| Neigbourhood | Wetsboro Beach |
| Amenities Near By | Public Transit, Recreation Nearby, Water Nearby |
| Parking Space Total | 3 |
| Storage Type | Storage Shed |
| Structure | Deck, Porch |
Building
| Bathroom Total | 3 |
| Bedrooms Above Ground | 3 |
| Bedrooms Total | 3 |
| Appliances | Refrigerator, Oven - Built-in, Cooktop, Dishwasher, Dryer, Freezer, Washer, Alarm System, Blinds |
| Basement Development | Unfinished |
| Basement Features | Low |
| Basement Type | Unknown (unfinished) |
| Constructed Date | 1900 |
| Construction Style Attachment | Detached |
| Cooling Type | Central Air Conditioning |
| Exterior Finish | Siding |
| Fixture | Drapes/window Coverings |
| Flooring Type | Wall-to-wall Carpet, Hardwood |
| Foundation Type | Block, Poured Concrete |
| Half Bath Total | 1 |
| Heating Fuel | Natural Gas |
| Heating Type | Forced Air |
| Stories Total | 2 |
| Type | House |
| Utility Water | Municipal Water |
Parking
| Carport | |
| Surfaced |
Land
| Acreage | No |
| Fence Type | Fenced Yard |
| Land Amenities | Public Transit, Recreation Nearby, Water Nearby |
| Sewer | Municipal Sewage System |
| Size Depth | 99 Ft |
| Size Frontage | 33 Ft |
| Size Irregular | 33 Ft X 99 Ft |
| Size Total Text | 33 Ft X 99 Ft |
| Zoning Description | R3s |
Rooms
| Level | Type | Length | Width | Dimensions |
|---|---|---|---|---|
| Second Level | 5pc Ensuite Bath | 8'2" x 12'0" | ||
| Second Level | Bedroom | 16'2" x 7'11" | ||
| Second Level | Bedroom | 9'11" x 10'7" | ||
| Second Level | Office | 10'5" x 10'1" | ||
| Second Level | 3pc Bathroom | 6'0" x 5'11" | ||
| Main Level | Kitchen | 22'8" x 11'7" | ||
| Main Level | Dining Room | 9'11" x 11'8" | ||
| Main Level | Living Room | 9'11" x 9'7" | ||
| Main Level | Family Room | 22'8" x 15'1" | ||
| Main Level | Primary Bedroom | 22'8" x 15'3" | ||
| Main Level | 2pc Bathroom | 5'6" x 3'5" |
https://www.realtor.ca/real-estate/26029964/355-madison-avenue-ottawa-wetsboro-beach
Contact Us
Contact us for more information

Bryce Munro
Salesperson
www.BryceMunro.ca
www.facebook.com/KW.BryceMunro/
ca.linkedin.com/in/bryce-munro-96516b81
1550 Carling Avenue, Suite 204
Ottawa, ON K1Z 8S8
(613) 822-8999

