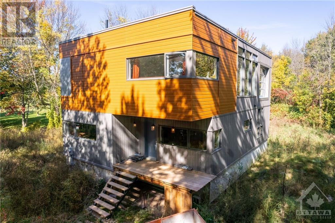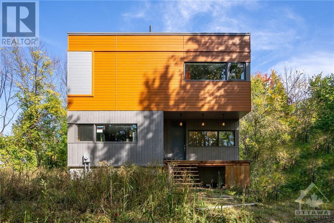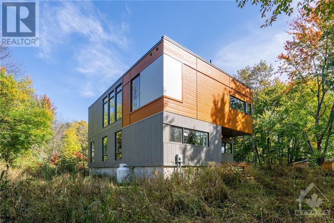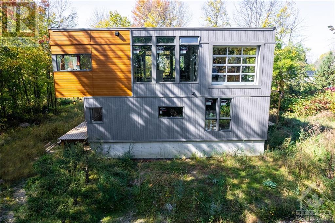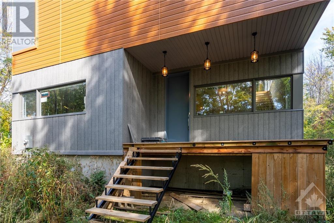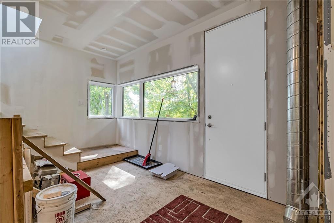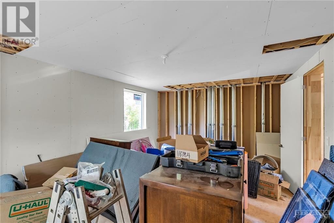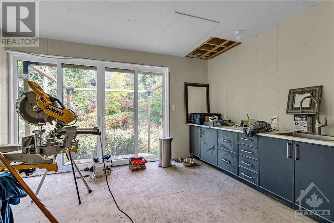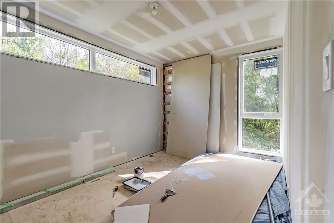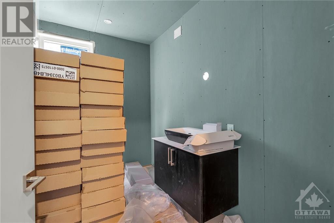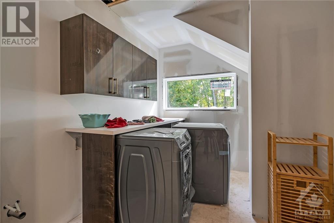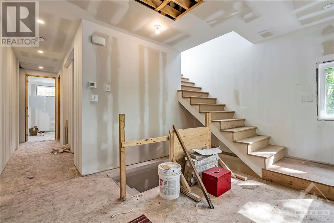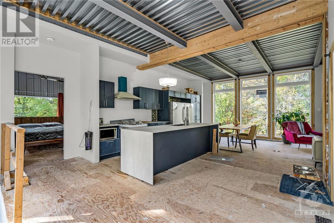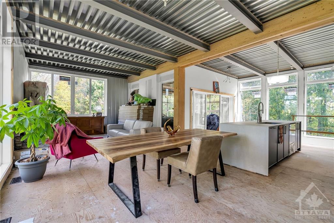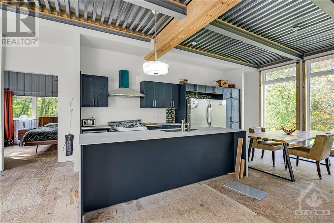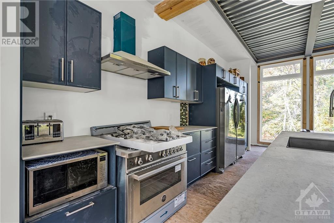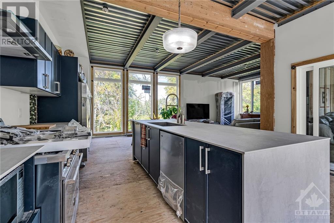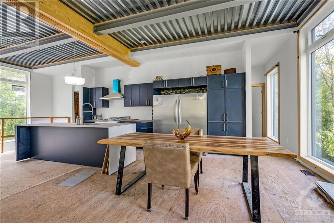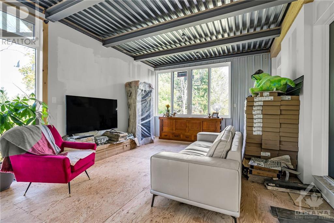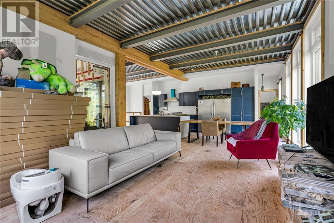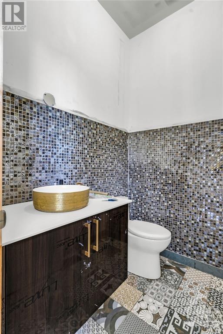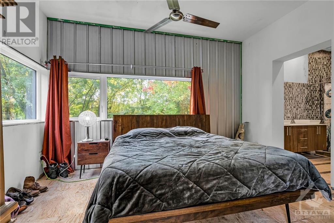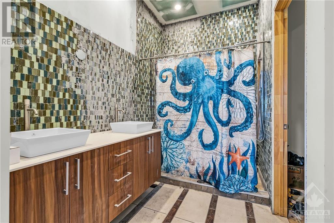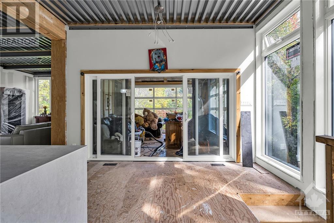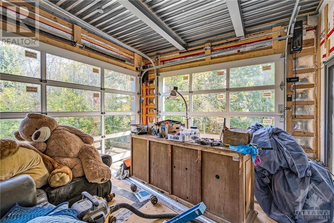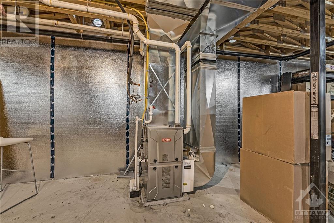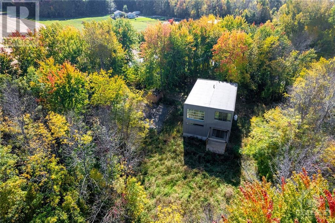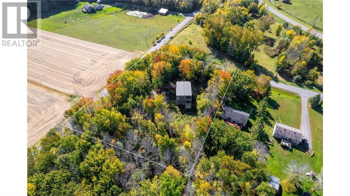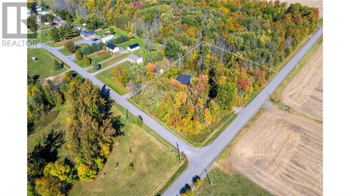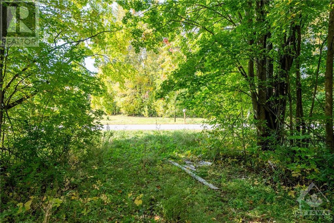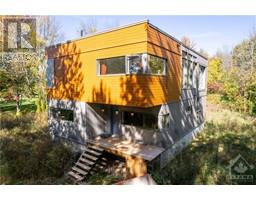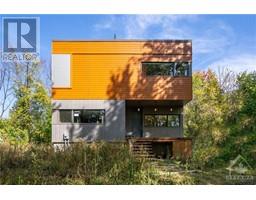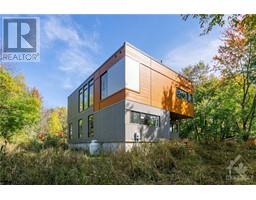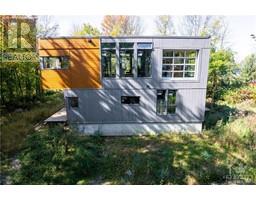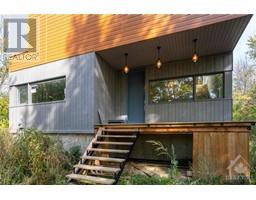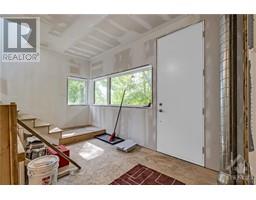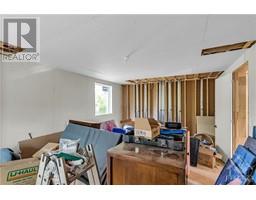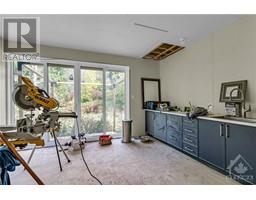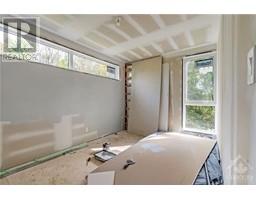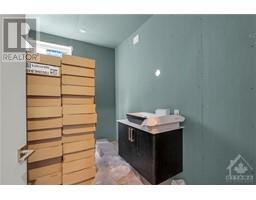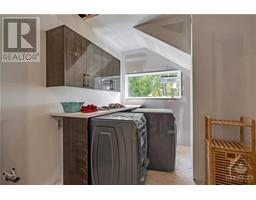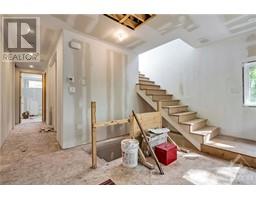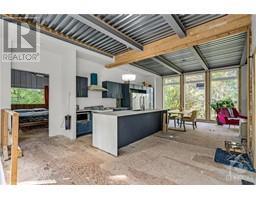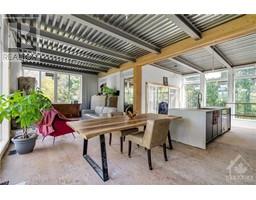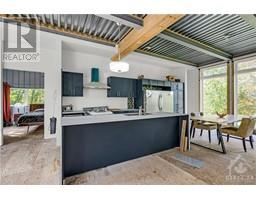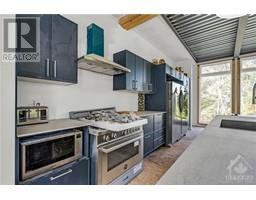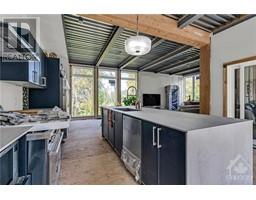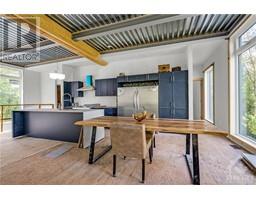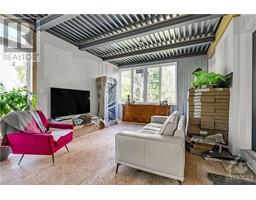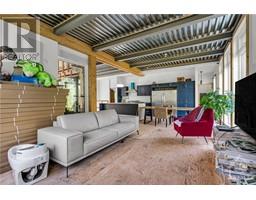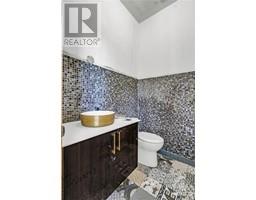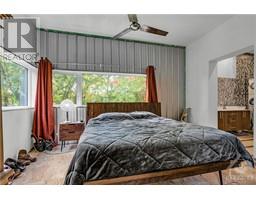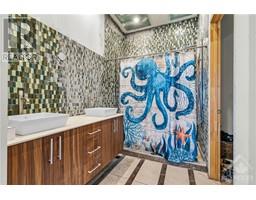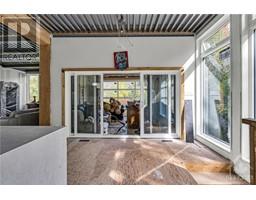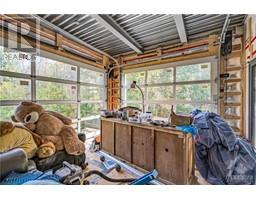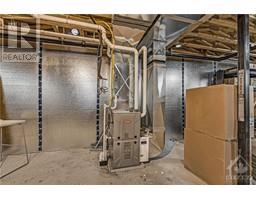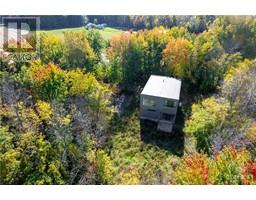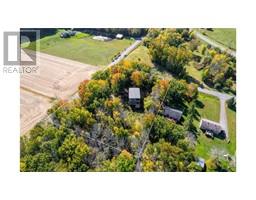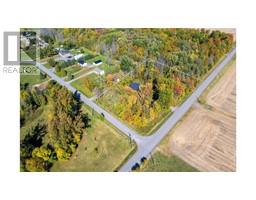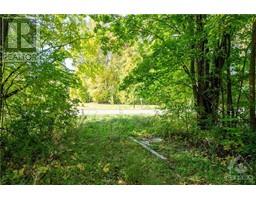4397 Billy Lane Williamsburg, Ontario K0C 2H0
$924,900
Get inspired at 4397 Billy Lane! This unique, trend setting urban dream home is located on a peaceful, rural, 1.3 acre, private lot. It offers the very best of both worlds. Built by Bonneville Homes in 2022, this Aeroloft model is close to 2800 sq. ft., is a design forward dream property, & a perfect backdrop for a contemporary life style in a tranquil serene setting. This incredible home features: a spacious 2 storey loft like layout w/open concept stunning design; a massive 22'x15' studio; a sunsational 20'x11' gym; a grand, massive gourmet kitchen w/10' island, high end appliances, including a Bertazzoni stove; a spectacular upper rooftop deck w/corner garage doors for your full enjoyment; a primary bed w/4 piece ensuite bath, plus walk-in closet; a butler's pantry for a coffee or better a martini bar; a lavish 2nd bed on main floor; loads of storage space in the full basement; & so much more. This dream home is waiting for your final touches! Be our guest, book a showing today. (id:50133)
Property Details
| MLS® Number | 1363738 |
| Property Type | Single Family |
| Neigbourhood | Williamsburg |
| Features | Private Setting, Treed, Wooded Area, Corner Site, Open Space, Balcony |
| Parking Space Total | 6 |
| Storage Type | Storage Shed |
| Structure | Deck, Porch |
Building
| Bathroom Total | 3 |
| Bedrooms Above Ground | 3 |
| Bedrooms Total | 3 |
| Appliances | Refrigerator, Dishwasher, Dryer, Stove, Washer |
| Basement Development | Unfinished |
| Basement Type | Full (unfinished) |
| Constructed Date | 2022 |
| Construction Style Attachment | Detached |
| Cooling Type | None |
| Exterior Finish | Siding |
| Flooring Type | Other |
| Foundation Type | Poured Concrete |
| Half Bath Total | 1 |
| Heating Fuel | Natural Gas |
| Heating Type | Forced Air |
| Stories Total | 2 |
| Type | House |
| Utility Water | Drilled Well |
Parking
| Open |
Land
| Acreage | No |
| Size Depth | 289 Ft ,1 In |
| Size Frontage | 281 Ft ,9 In |
| Size Irregular | 281.71 Ft X 289.06 Ft |
| Size Total Text | 281.71 Ft X 289.06 Ft |
| Zoning Description | Residential |
Rooms
| Level | Type | Length | Width | Dimensions |
|---|---|---|---|---|
| Second Level | Primary Bedroom | 14'5" x 14'6" | ||
| Second Level | 4pc Ensuite Bath | 9'8" x 9'9" | ||
| Second Level | Other | 5'0" x 6'2" | ||
| Second Level | Kitchen | 16'5" x 22'6" | ||
| Second Level | Dining Room | 1'0" x 1'0" | ||
| Second Level | Living Room | 13'5" x 14'5" | ||
| Second Level | Pantry | 4'5" x 9'6" | ||
| Second Level | 2pc Bathroom | 4'5" x 5'6" | ||
| Second Level | Solarium | 13'5" x 14'5" | ||
| Main Level | Foyer | 15'1" x 7'4" | ||
| Main Level | Great Room | 15'9" x 22'1" | ||
| Main Level | Gym | 15'9" x 20'3" | ||
| Main Level | Bedroom | 15'1" x 9'9" | ||
| Main Level | 4pc Ensuite Bath | 11'3" x 6'3" | ||
| Main Level | Laundry Room | 11'3" x 8'6" |
https://www.realtor.ca/real-estate/26135817/4397-billy-lane-williamsburg-williamsburg
Contact Us
Contact us for more information
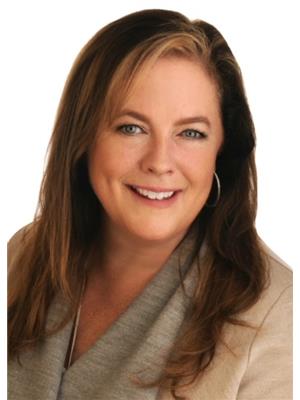
Tara Graff
Salesperson
www.taragraff.com
3101 Strandherd Drive, Suite 4
Ottawa, Ontario K2G 4R9
(613) 825-7653
(613) 825-8762
www.teamrealty.ca
Emma Graff
Salesperson
3101 Strandherd Drive, Suite 4
Ottawa, Ontario K2G 4R9
(613) 825-7653
(613) 825-8762
www.teamrealty.ca

